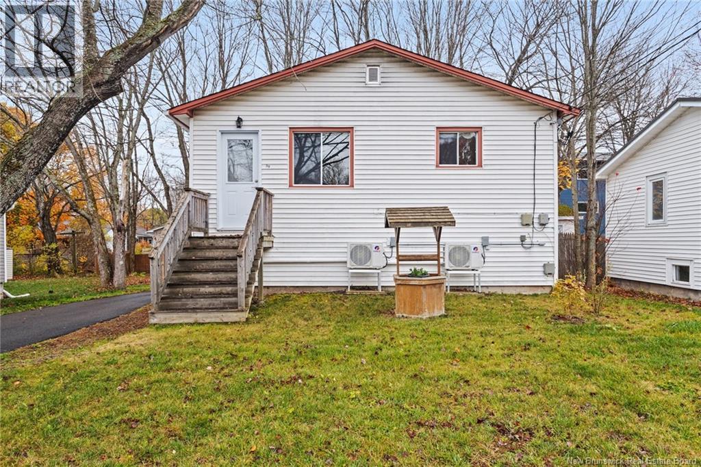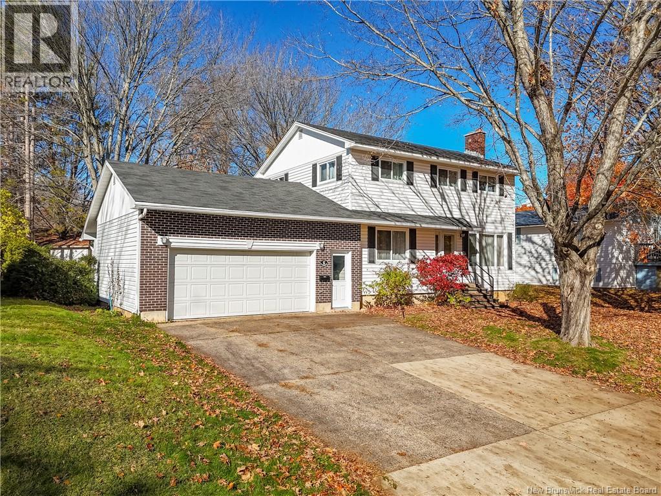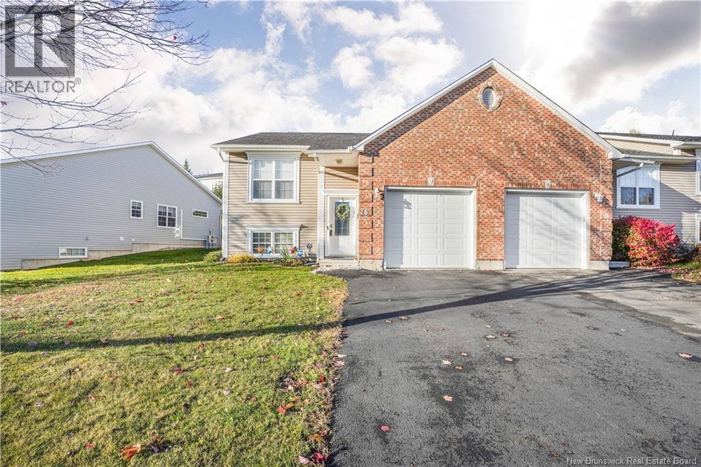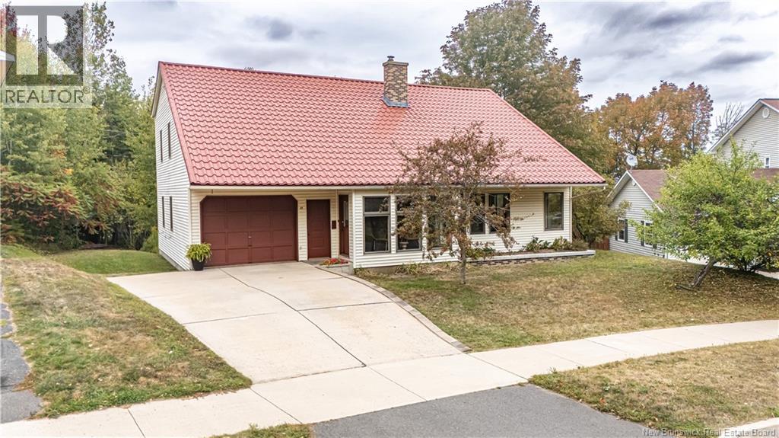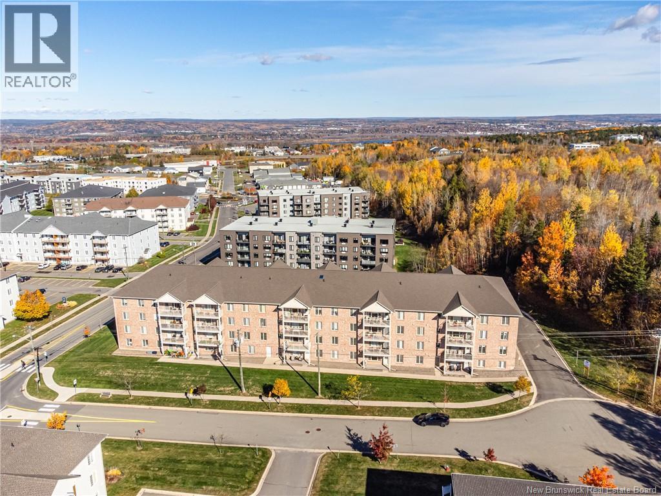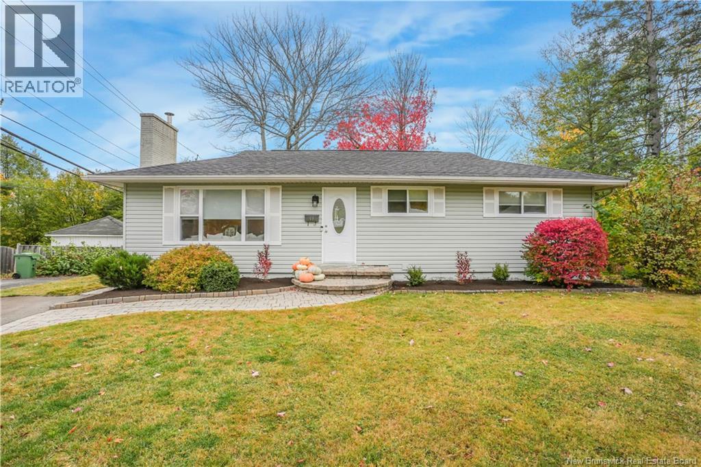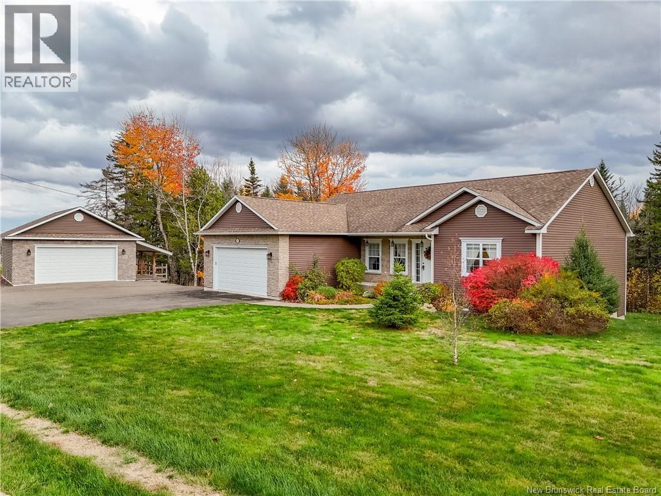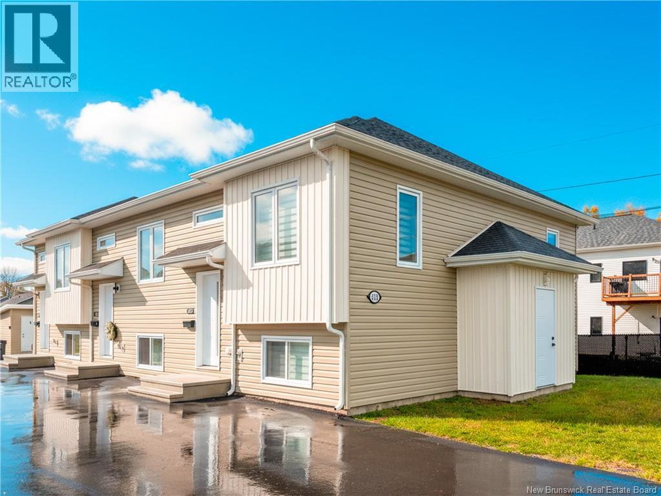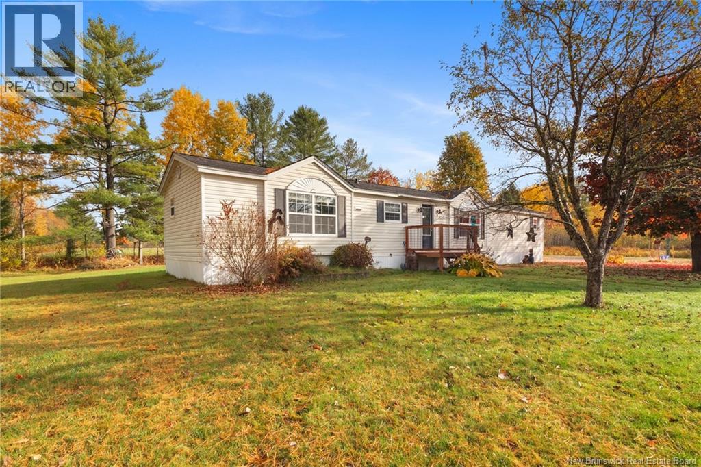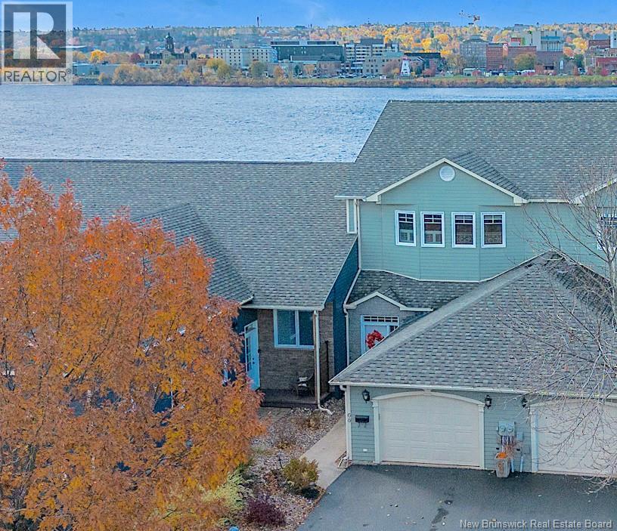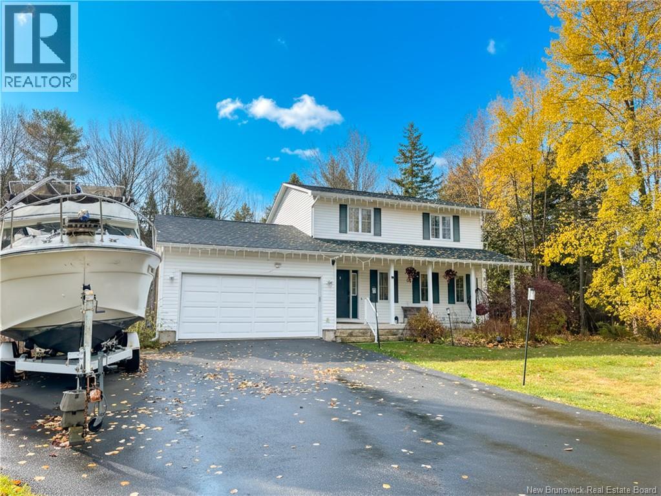
Highlights
Description
- Home value ($/Sqft)$203/Sqft
- Time on Housefulnew 19 hours
- Property typeSingle family
- Lot size1.41 Acres
- Year built1994
- Mortgage payment
Welcome to 75 Cameron Drive, a stunning 3-bedroom, 2.5-bath home in Burton that perfectly blends modern updates with country charm. Step inside to a bright, open foyer that leads the kitchen you're been dreaming of by Avondale kitchen featuring sleek white cabinetry, quartz countertops, stylish tile backsplash, and a large sit in island with built-in convection cooktop ideal for family gatherings and entertaining. The main level also features new flooring, new windows (August 2025) a cozy family room with a trendy stone accent wall, a formal dining room, and a spacious living area. Convenient access to the attached garage and a handy half bath that completes this level. Upstairs, youll find three generous bedrooms with all new windows (August 2025) including the primary suite with a private ensuite, along with another full bathroom for family or guests. The partially finished lower level adds even more living space with a large family room, bonus room, and ample storage. Outside, this property continues to shine! Enjoy the semi inground 18'x33' heated salt water pool installed in 2021 plus the bonus tiki hut and firepit, the ultimate backyard retreat all sitting on a 1-acre lot! Whether youre cooking in the gorgeous kitchen or unwinding outdoors, 75 Cameron Drive offers the perfect space to entertain, relax, and enjoy peaceful country living just minutes from town. (id:63267)
Home overview
- Heat source Electric
- Heat type Baseboard heaters
- Sewer/ septic Septic system
- # total stories 2
- Has garage (y/n) Yes
- # full baths 2
- # half baths 1
- # total bathrooms 3.0
- # of above grade bedrooms 3
- Flooring Ceramic, laminate, wood
- Lot desc Landscaped
- Lot dimensions 1.41
- Lot size (acres) 1.41
- Building size 2585
- Listing # Nb129224
- Property sub type Single family residence
- Status Active
- Ensuite 1.88m X 2.591m
Level: 2nd - Bedroom 3.734m X 2.692m
Level: 2nd - Bedroom 4.623m X 3.81m
Level: 2nd - Bathroom (# of pieces - 1-6) 1.524m X 2.591m
Level: 2nd - Primary bedroom 4.623m X 3.658m
Level: 2nd - Storage 8.179m X 3.835m
Level: Basement - Family room 8.077m X 4.064m
Level: Basement - Bathroom (# of pieces - 1-6) 1.524m X 2.591m
Level: Basement - Office 3.404m X 3.835m
Level: Basement - Bathroom (# of pieces - 1-6) 1.829m X 1.753m
Level: Main - Family room 4.496m X 4.064m
Level: Main - Dining room 3.048m X 3.454m
Level: Main - Foyer 4.166m X 4.242m
Level: Main - Kitchen 6.248m X 4.039m
Level: Main - Living room 3.962m X 4.699m
Level: Main
- Listing source url Https://www.realtor.ca/real-estate/29040414/75-cameron-drive-burton
- Listing type identifier Idx

$-1,400
/ Month

