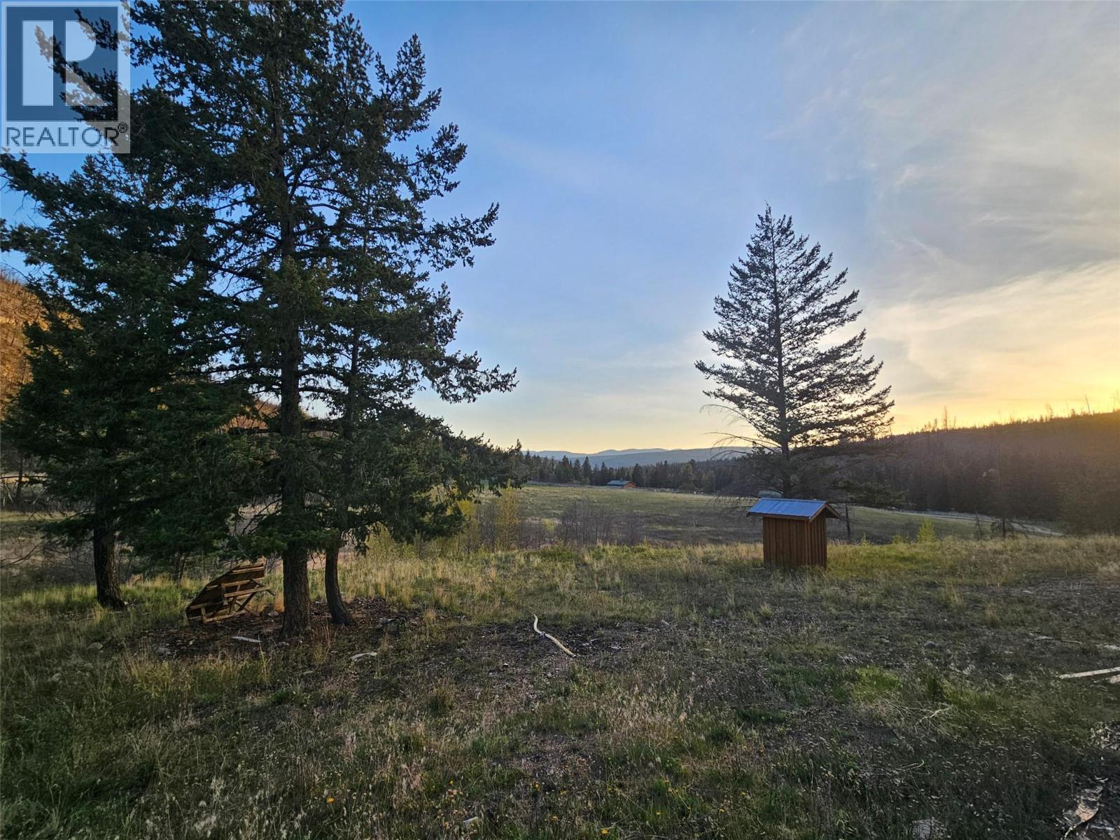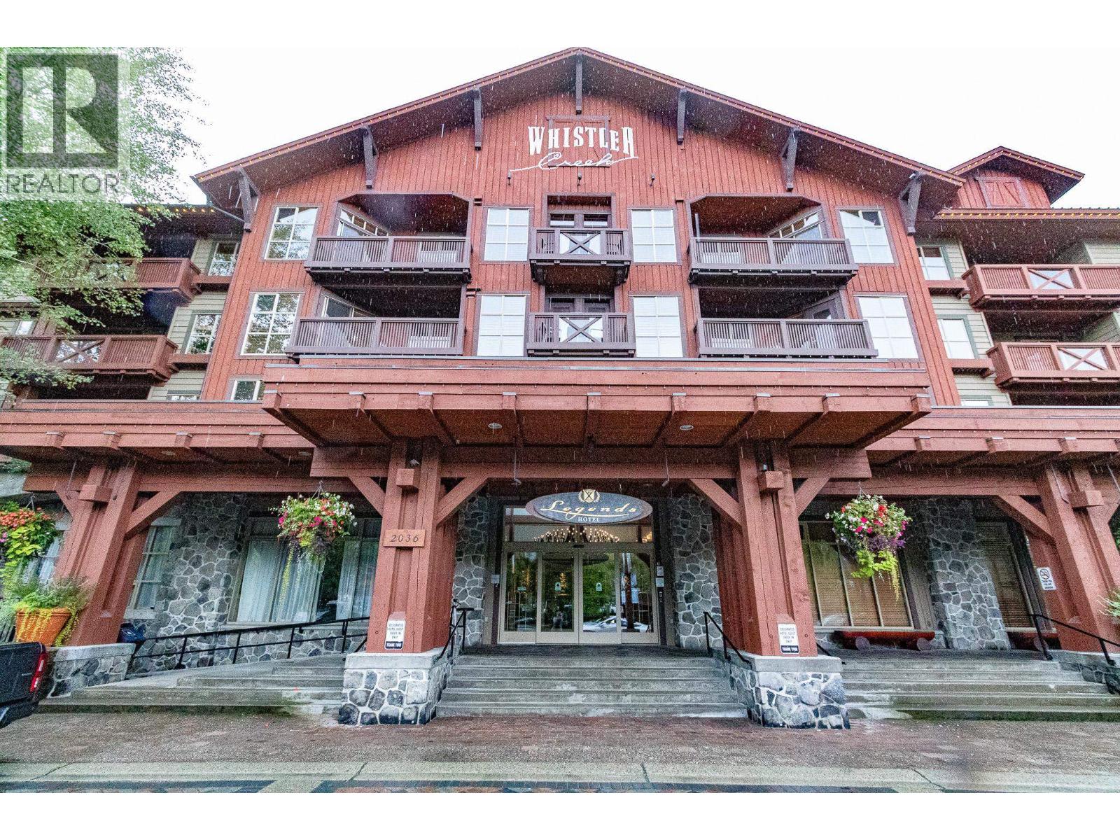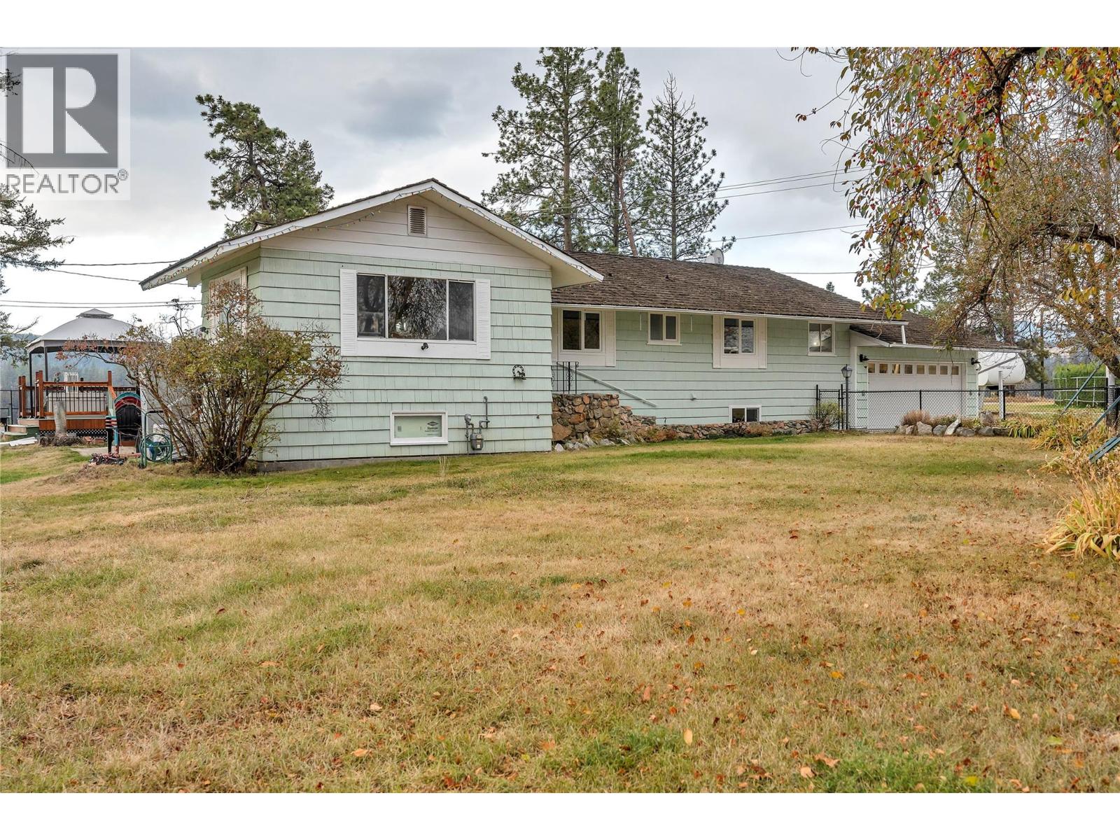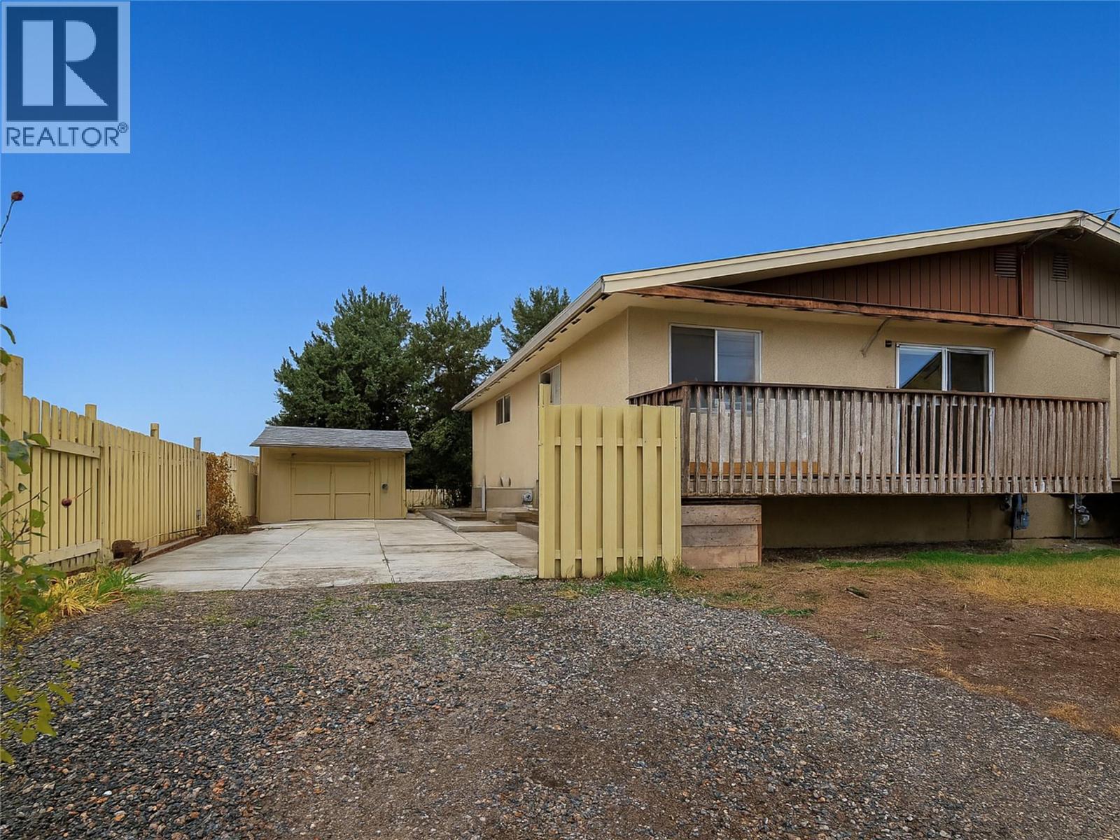- Houseful
- BC
- Cache Creek
- V0K
- 1600 Loon Lake Rd

1600 Loon Lake Rd
For Sale
175 Days
$749,900 $50K
$699,900
1 beds
1 baths
1,260 Sqft
1600 Loon Lake Rd
For Sale
175 Days
$749,900 $50K
$699,900
1 beds
1 baths
1,260 Sqft
Highlights
This home is
42%
Time on Houseful
175 Days
Home features
Basement
Cache Creek
0%
Description
- Home value ($/Sqft)$555/Sqft
- Time on Houseful175 days
- Property typeSingle family
- StyleRanch
- Lot size28.38 Acres
- Year built2007
- Garage spaces1
- Mortgage payment
28 acre parcel of land with home located just minutes before Loon Lake. Bordering Crown land this private piece of land offers pasture land, your own waterfront with Loon Lake creek flowing through the middle and a 24'x 31' workshop with concrete floor. The home is rancher with a full basement and loft offering over 2400 square feet to stretch out. 2 bedrooms & 2 baths. Home is almost complete and requires, some energy and ideas to finish it up. Kitchen and bathrooms are in along with most of the flooring on the upper 2 floors. The basement is unfinished but has lots of potential to tweak it to your needs. Brand new furnace, water softener, built in vacuum etc. Lots of potential. On well and septic. (id:63267)
Home overview
Amenities / Utilities
- Heat type Forced air, see remarks
- Sewer/ septic Septic tank
Exterior
- # total stories 2
- Roof Unknown
- Fencing Page wire
- # garage spaces 1
- # parking spaces 1
- Has garage (y/n) Yes
Interior
- # full baths 1
- # total bathrooms 1.0
- # of above grade bedrooms 1
- Flooring Mixed flooring, wood
Location
- Community features Rural setting
- Subdivision Loon lake
- View River view, mountain view, valley view
- Zoning description Unknown
Lot/ Land Details
- Lot dimensions 28.38
Overview
- Lot size (acres) 28.38
- Building size 1260
- Listing # 10345467
- Property sub type Single family residence
- Status Active
Rooms Information
metric
- Loft 5.258m X 2.184m
Level: 2nd - Living room 3.962m X 4.877m
Level: Main - Full ensuite bathroom Measurements not available
Level: Main - Laundry 1.219m X 1.829m
Level: Main - Foyer 2.388m X 2.438m
Level: Main - Kitchen 4.267m X 4.877m
Level: Main - Dining room 4.572m X 2.591m
Level: Main - Primary bedroom 4.572m X 4.267m
Level: Main
SOA_HOUSEKEEPING_ATTRS
- Listing source url Https://www.realtor.ca/real-estate/28230181/1600-loon-lake-road-cache-creek-loon-lake
- Listing type identifier Idx
The Home Overview listing data and Property Description above are provided by the Canadian Real Estate Association (CREA). All other information is provided by Houseful and its affiliates.

Lock your rate with RBC pre-approval
Mortgage rate is for illustrative purposes only. Please check RBC.com/mortgages for the current mortgage rates
$-1,866
/ Month25 Years fixed, 20% down payment, % interest
$
$
$
%
$
%

Schedule a viewing
No obligation or purchase necessary, cancel at any time
Nearby Homes
Real estate & homes for sale nearby













