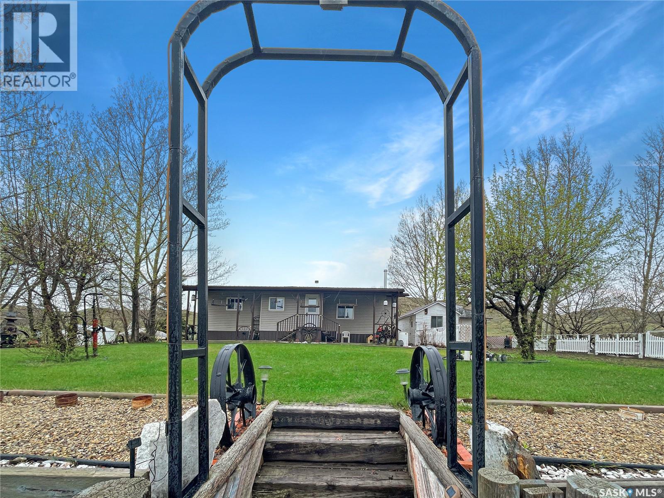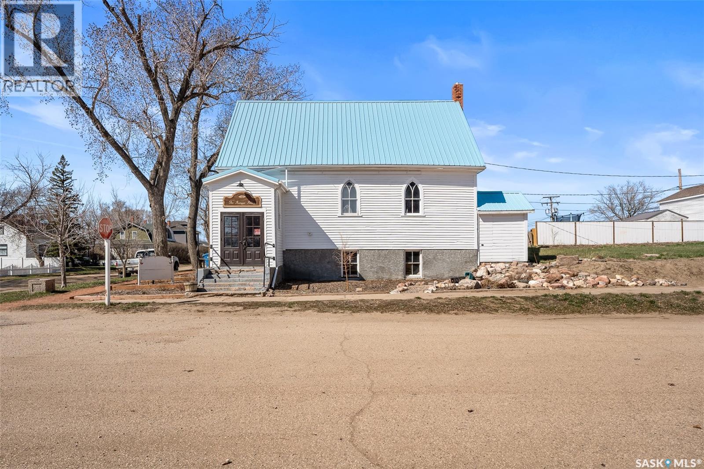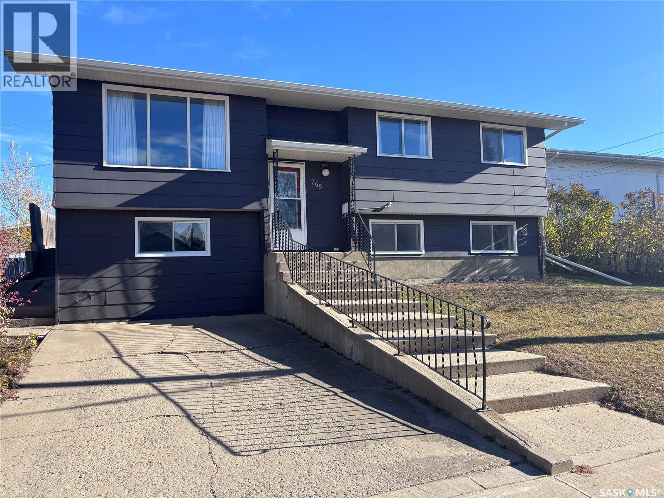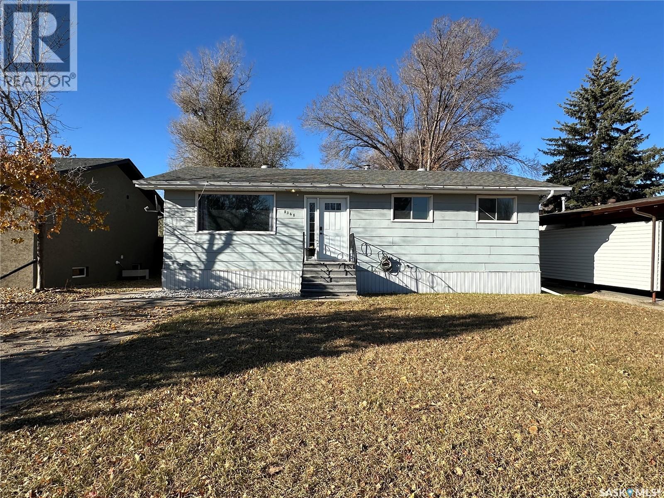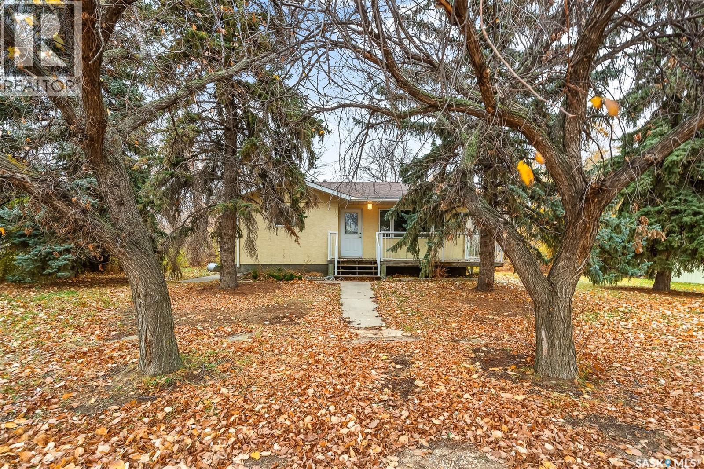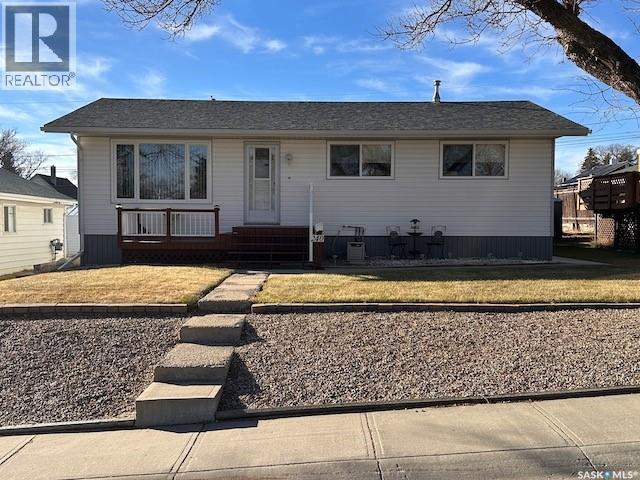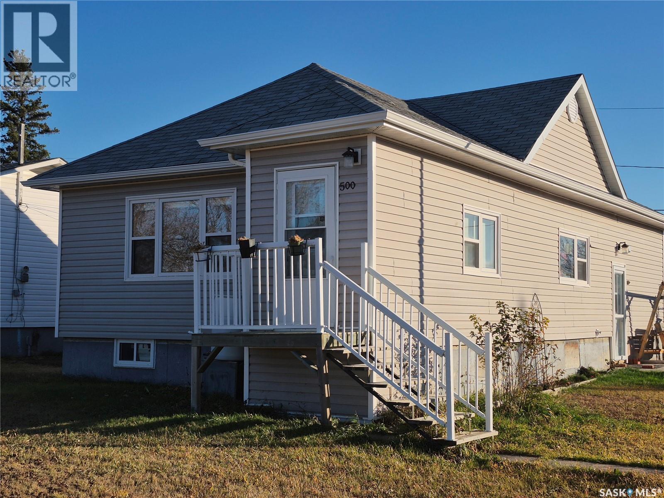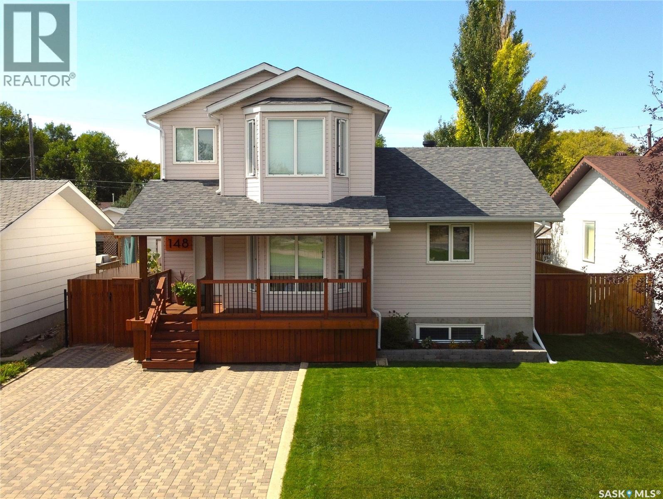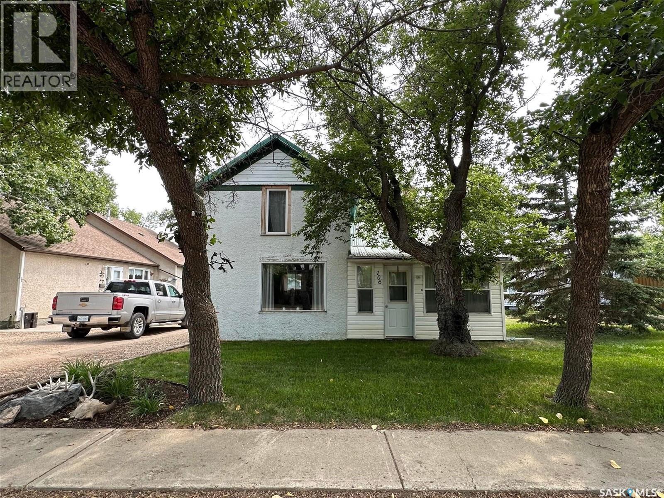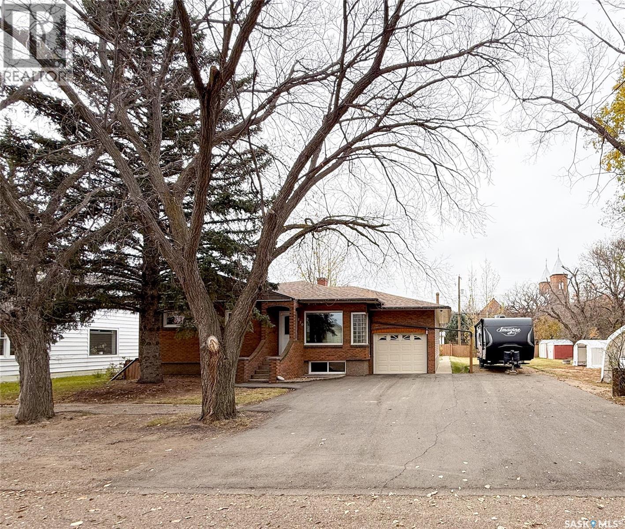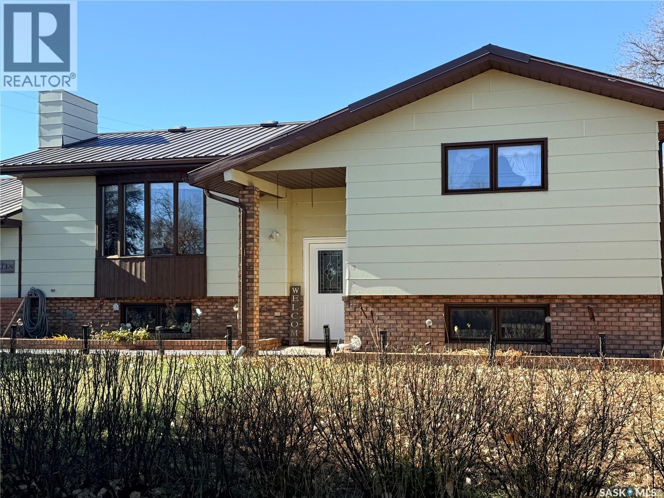
Highlights
Description
- Home value ($/Sqft)$179/Sqft
- Time on Housefulnew 3 hours
- Property typeSingle family
- StyleBi-level
- Lot size0.27 Acre
- Year built1983
- Mortgage payment
Welcome to 4419 Centre Street in Cadillac, Saskatchewan, a true diamond in the rough! As you pull up, you’ll notice the large, well-kept yard and wide driveway with plenty of parking, plus an attached double garage that’s perfect for vehicles or extra storage. Step inside and you’re greeted by a bright and open bi level layout that feels warm and welcoming. Head upstairs and you’ll find a beautiful custom kitchen with lots of cabinet space, opening up to a spacious living room filled with natural light. Just off the dining area, patio doors lead out to a brand new 20-foot deck ,a great spot to relax and enjoy the peaceful surroundings. From the kitchen, walk down the hall to find two bedrooms, including one with a convenient Jack and Jill style ensuite bathroom and main floor laundry. Head downstairs and you’ll find a large family room with walkout access to the garage, perfect for movie nights or gatherings. There are also two more expansive bedrooms and another bathroom with a shower, giving you plenty of space for family or guests. All this for under $200,000! An incredible opportunity in a quiet Saskatchewan town. Come take a look before it’s gone! (id:63267)
Home overview
- Heat source Natural gas
- Heat type Forced air
- Has garage (y/n) Yes
- # full baths 2
- # total bathrooms 2.0
- # of above grade bedrooms 4
- Lot desc Lawn
- Lot dimensions 0.27
- Lot size (acres) 0.27
- Building size 1119
- Listing # Sk022262
- Property sub type Single family residence
- Status Active
- Family room 7.188m X 4.826m
Level: Basement - Bedroom 3.785m X 3.353m
Level: Basement - Bathroom (# of pieces - 3) 2.134m X 1.702m
Level: Basement - Other 3.505m X 3.353m
Level: Basement - Bedroom 4.445m X 3.683m
Level: Basement - Primary bedroom 3.099m X 2.769m
Level: Main - Laundry 3.835m X 3.48m
Level: Main - Kitchen / dining room 3.48m X 3.226m
Level: Main - Bedroom 3.835m X 3.2m
Level: Main - Dining room 4.191m X 3.226m
Level: Main - Living room 5.969m X 4.267m
Level: Main
- Listing source url Https://www.realtor.ca/real-estate/29064757/4419-centre-street-cadillac
- Listing type identifier Idx

$-533
/ Month


