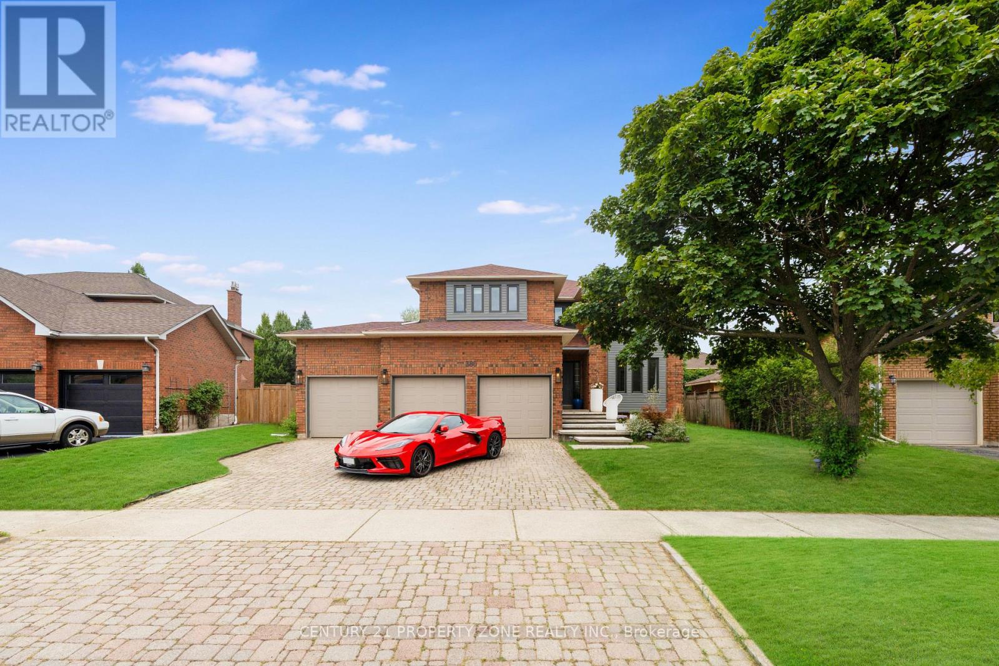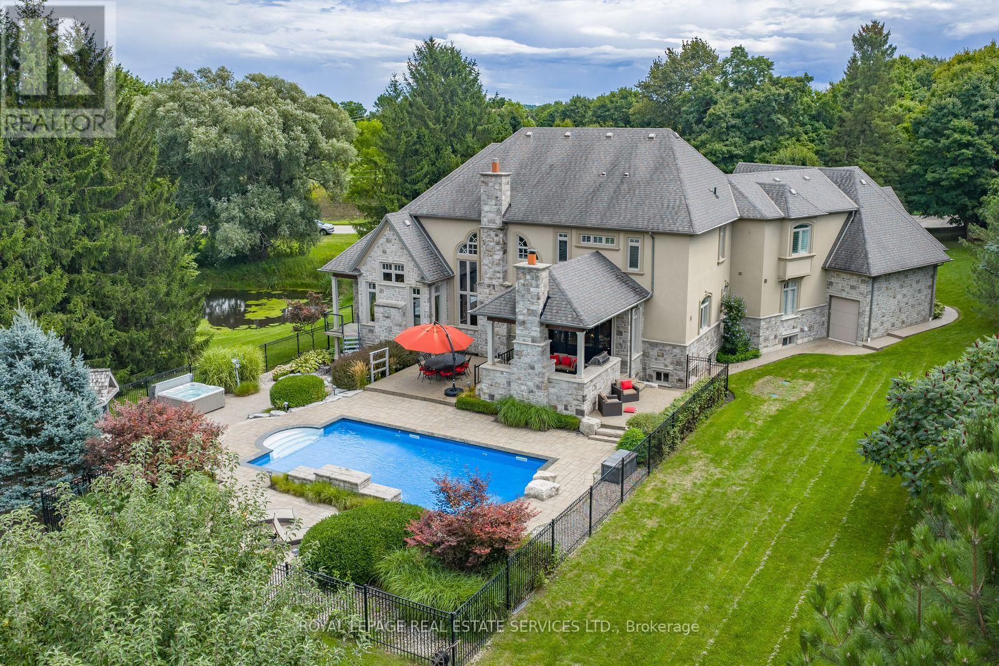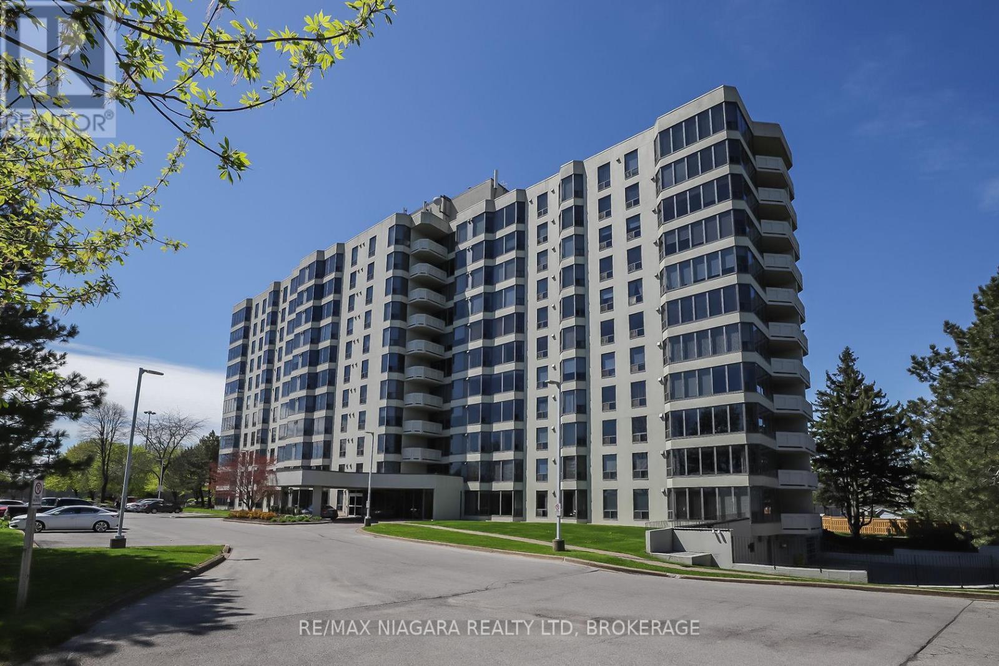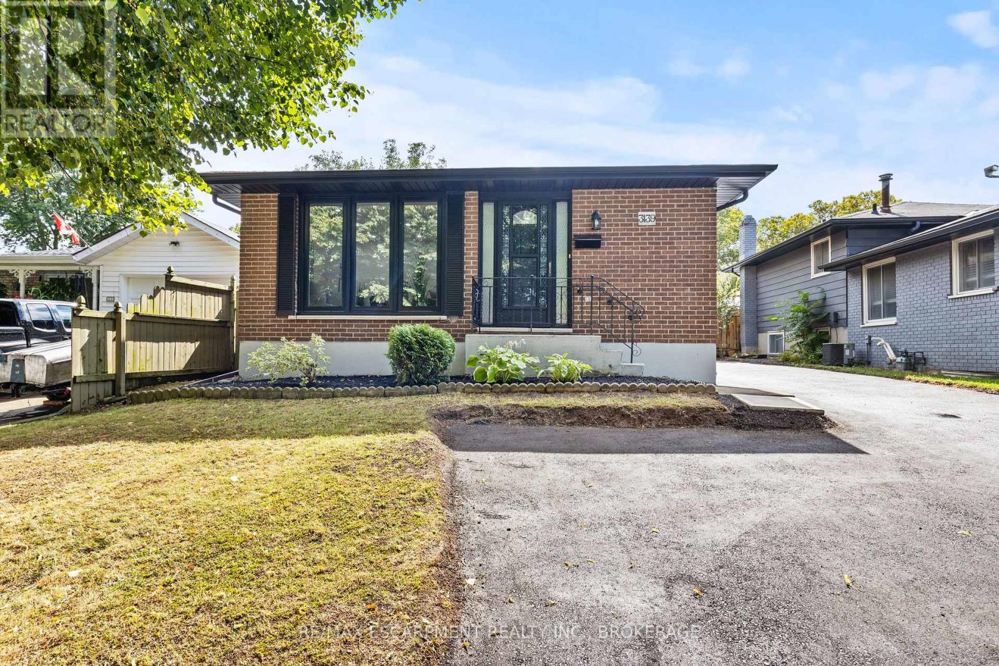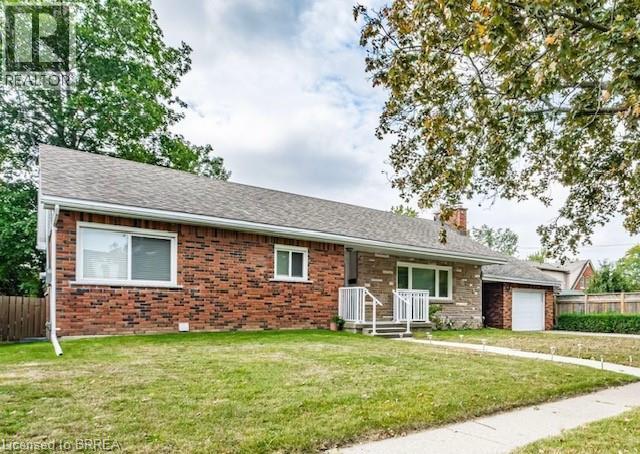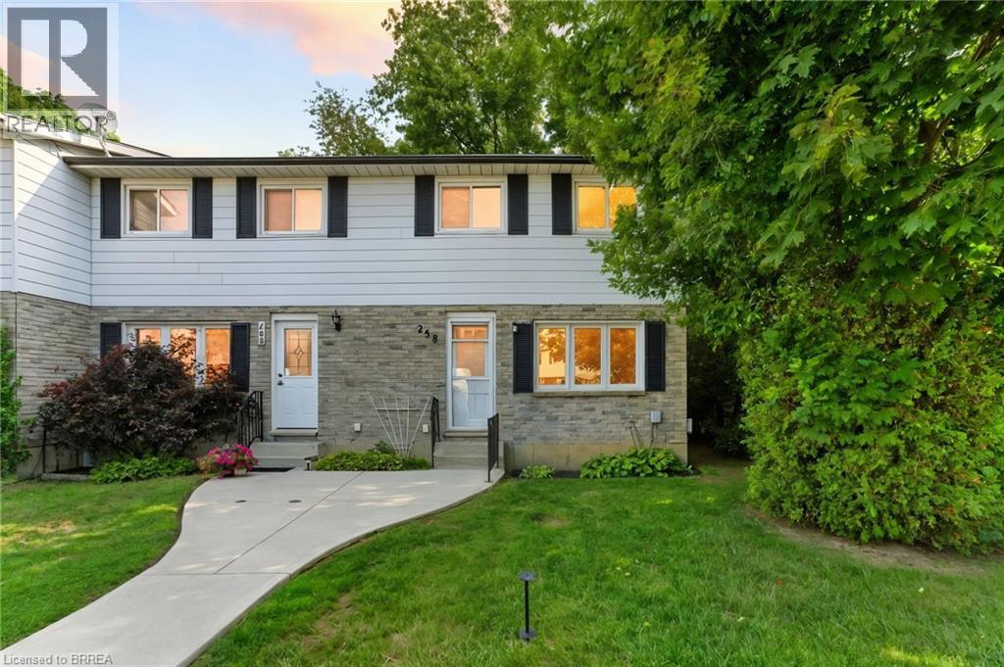- Houseful
- ON
- Caistorville
- L0R
- 16 Abingdon Road Unit 4 Rd
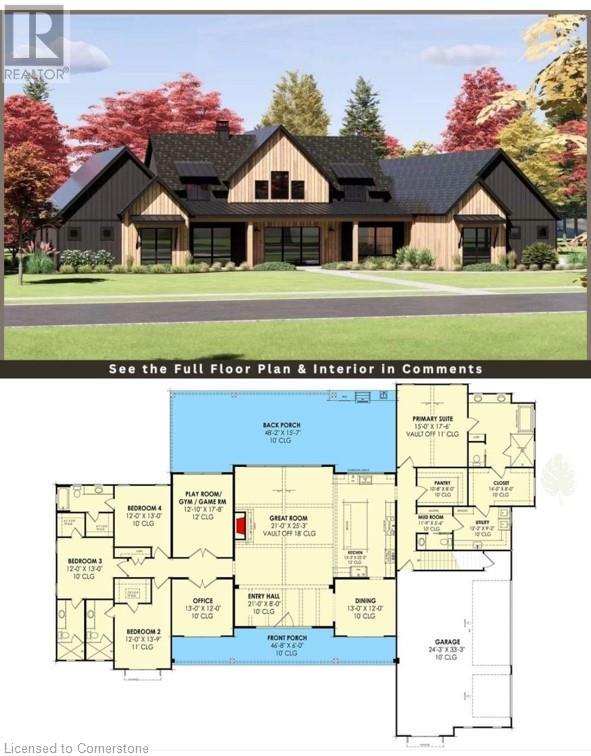
16 Abingdon Road Unit 4 Rd
16 Abingdon Road Unit 4 Rd
Highlights
Description
- Home value ($/Sqft)$558/Sqft
- Time on Houseful72 days
- Property typeSingle family
- StyleBungalow
- Median school Score
- Mortgage payment
Welcome to this exclusive 9-lot country estate community, offering a rare opportunity to build your dream home on a premium 1+ acre lot. This exceptional parcel boasts a grand frontage of 33.11 ft. and depth of 333.40 ft., (33.11 x 333.40 x 110.93 X 234.11 x 329.51) providing ample space, privacy, and a generous building footprint for your custom estate. Key Features: Lot Size: 1+ Acre, Zoning: R1A – Single Detached Residential Draft Plan Approved Serviced Lot: To be delivered with hydro, natural gas, cable, internet, internal paved road & street lighting. Construction Ready: Approximately Phase 1 - October 2025 | Phase 2 - March 2026. Build Options: Choose from our custom home models ranging from 1,800 sq. ft. to 3,000 sq. ft. or bring your own vision. Surrounded by upscale estate Bungalow homes, this is your chance to design and build a custom residence in a picturesque country setting without compromising on modern conveniences. Enjoy peaceful living while being just minutes to Binbrook (8 min.), Hamilton, Stoney Creek, and Niagara. Easy access to shopping, restaurants, and major highways, with the QEW only 15 minutes away. This lot offers the perfect blend of rural charm and urban connectivity – ideal for those seeking luxury, space, and community. Don’t miss this opportunity – secure your lot today and start planning your custom estate home! (id:63267)
Home overview
- Cooling Central air conditioning
- Heat source Natural gas
- Heat type Forced air
- Sewer/ septic Septic system
- # total stories 1
- # parking spaces 6
- Has garage (y/n) Yes
- # full baths 4
- # half baths 1
- # total bathrooms 5.0
- # of above grade bedrooms 4
- Community features Community centre
- Subdivision 056 - west lincoln
- Lot size (acres) 0.0
- Building size 2600
- Listing # 40744762
- Property sub type Single family residence
- Status Active
- Bathroom (# of pieces - 3) 2.438m X 1.829m
Level: Main - Mudroom 3.353m X 1.676m
Level: Main - Bedroom 3.962m X 3.658m
Level: Main - Primary bedroom 5.182m X 4.572m
Level: Main - Bathroom (# of pieces - 2) 1.372m X 1.676m
Level: Main - Games room 5.385m X 3.912m
Level: Main - Eat in kitchen 6.096m X 4.267m
Level: Main - Great room 7.696m X 6.401m
Level: Main - Bedroom 4.191m X 3.658m
Level: Main - Bathroom (# of pieces - 4) 2.438m X 2.438m
Level: Main - Bathroom (# of pieces - 3) 2.438m X 1.829m
Level: Main - Laundry 2.794m X 3.708m
Level: Main - Bedroom 3.962m X 3.658m
Level: Main - Office 3.658m X 3.962m
Level: Main - Dining room 3.658m X 3.962m
Level: Main - Foyer 2.438m X 6.401m
Level: Main - Full bathroom 3.658m X 2.438m
Level: Main
- Listing source url Https://www.realtor.ca/real-estate/28519111/16-abingdon-road-unit-4-caistorville
- Listing type identifier Idx

$-3,872
/ Month



