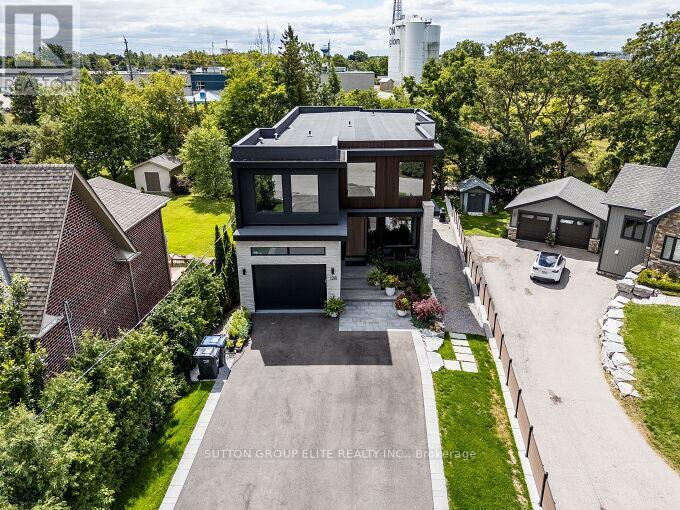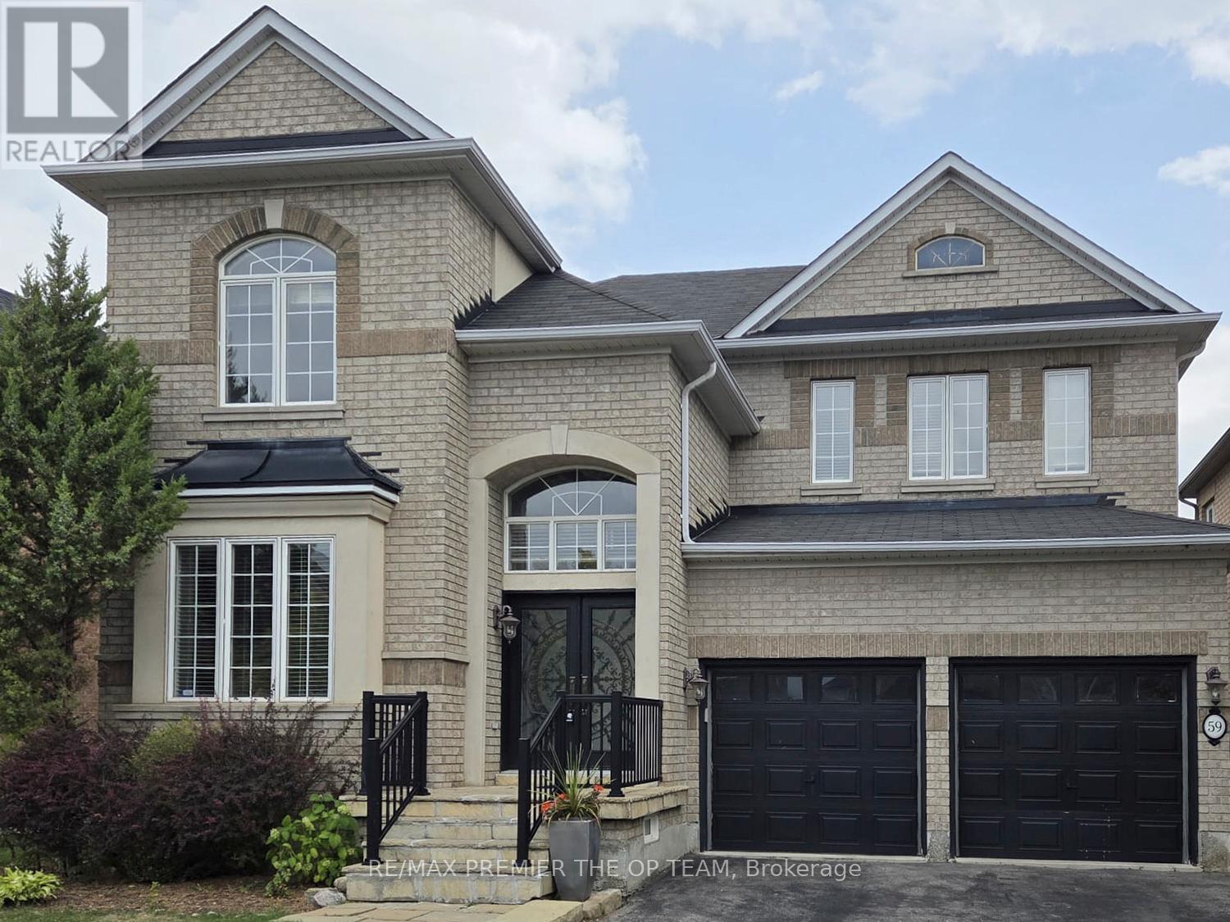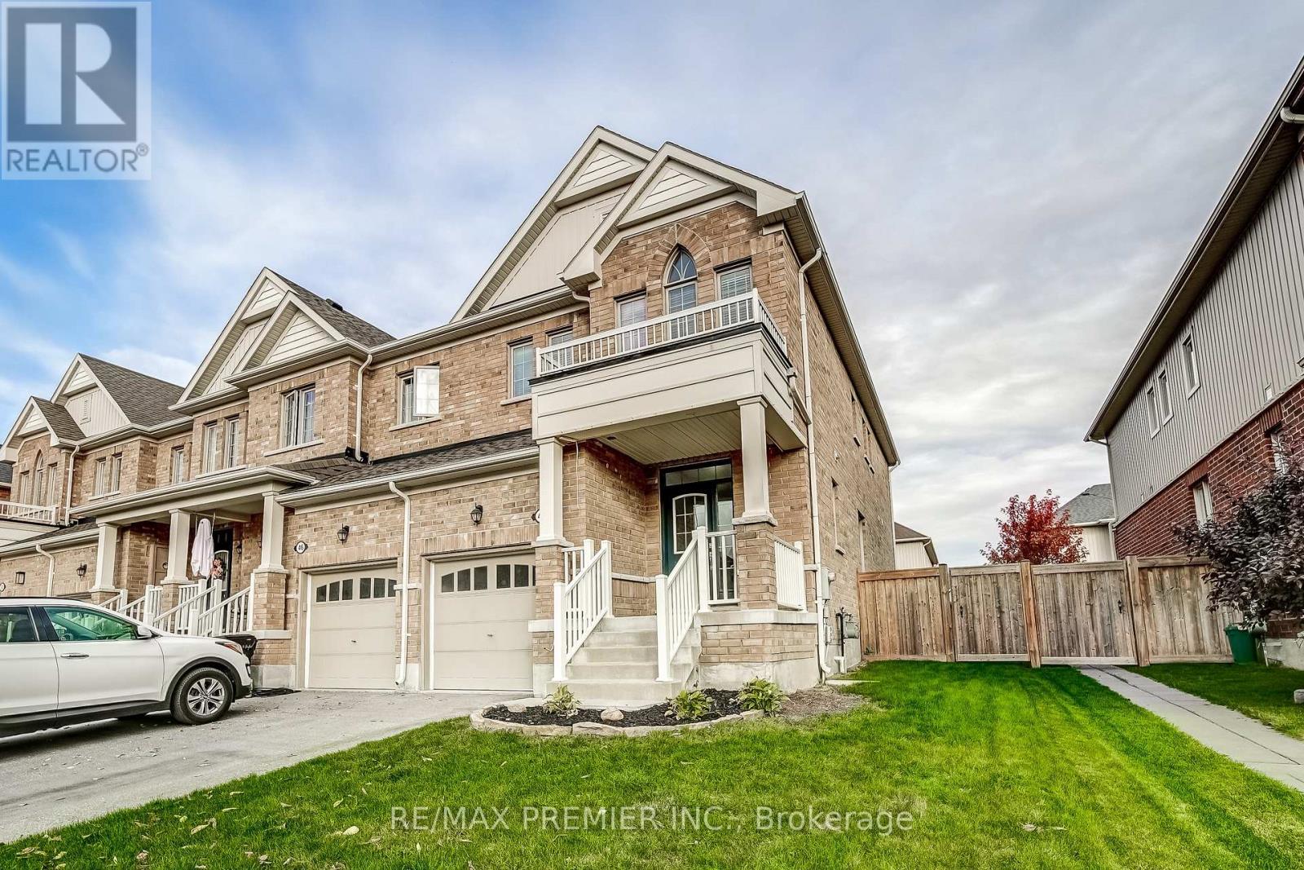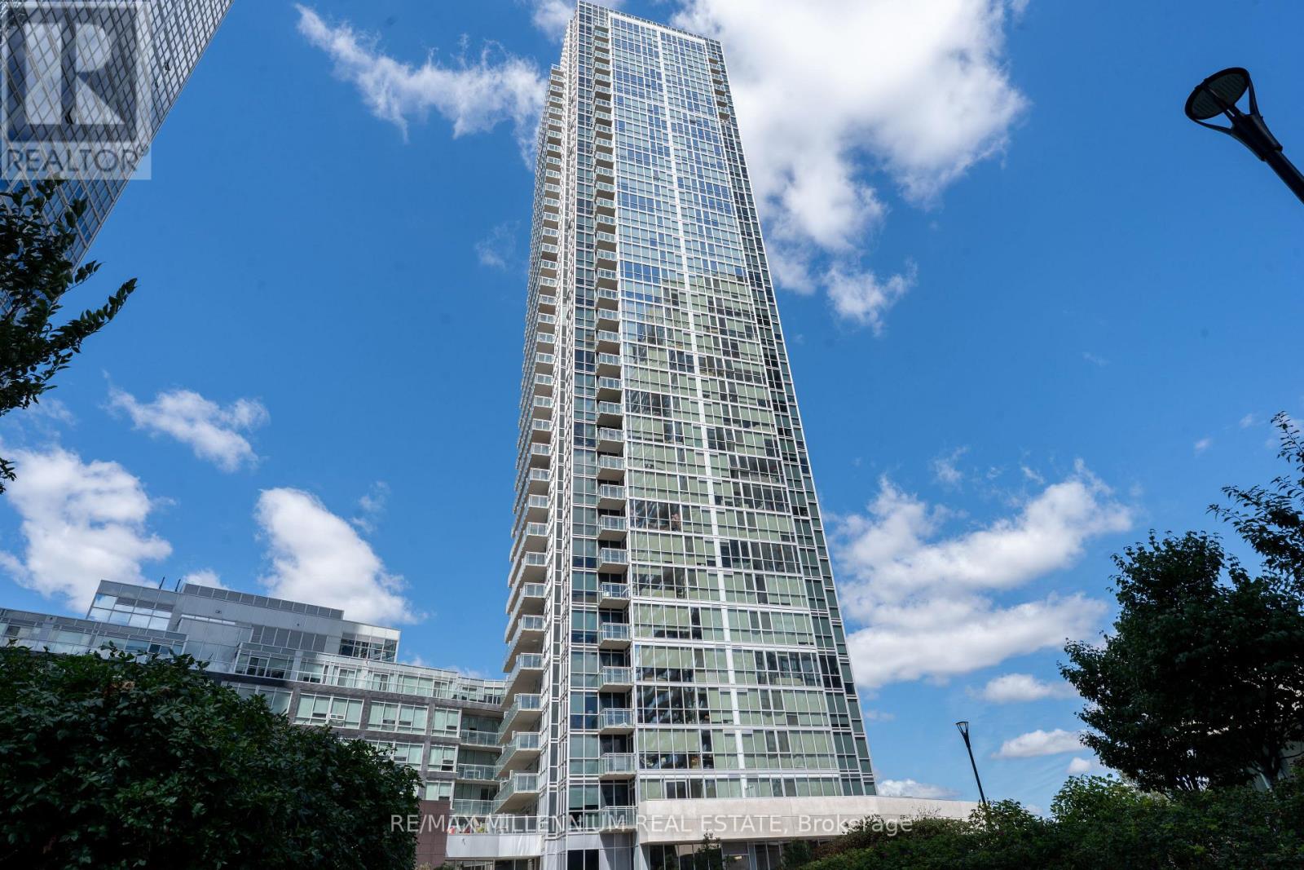- Houseful
- ON
- Caledon Bolton East
- Bolton East
- 128 Haines Dr

Highlights
Description
- Time on Houseful49 days
- Property typeSingle family
- Neighbourhood
- Median school Score
- Mortgage payment
Custom-Built Luxury Home Completed In 2023 By Owner All Permits Closed. Located In The Quiet Neighbourhood Of Bolton This Exceptional Residence Features 4+2 Bedrooms And 5 Bathrooms With Superior Finishes Throughout. Exterior Fluted Composite Panelling Stucco And Brick Veneer Providing Long Term Longevity. The Thoughtfully Designed Layout Includes A Kitchen With Culinary Grade Appliances Porcelain Counters Offering A Private Walkout Balcony, Including a Walkout fromThe Lower Level Presenting An Abundance Of Natural Light And Seamless Indoor-Outdoor Living. The Home Is Equipped With Two Full Kitchens, Ideal For Multi Generational Living Or Extended Family Use .Three Laundry Rooms, With Spacious Principal Rooms And Attention To Detail Including A 1.5 Car Heated Garage. This Property Provides Both Functionality And Elegance In Every Space. All City Approved Design Drawings Available Upon Request Your Dream Home Awaits!! 10+++++ A Must See Make Your Appt Today! (id:63267)
Home overview
- Cooling Central air conditioning
- Heat source Natural gas
- Heat type Forced air
- Sewer/ septic Sanitary sewer
- # total stories 3
- # parking spaces 8
- Has garage (y/n) Yes
- # full baths 4
- # half baths 1
- # total bathrooms 5.0
- # of above grade bedrooms 6
- Flooring Porcelain tile, vinyl, hardwood
- Subdivision Bolton east
- Lot size (acres) 0.0
- Listing # W12373209
- Property sub type Single family residence
- Status Active
- 3rd bedroom 3.4m X 3.62m
Level: 2nd - Primary bedroom 4.99m X 5.29m
Level: 2nd - 4th bedroom 4.25m X 4.64m
Level: 2nd - 2nd bedroom 3.72m X 3.97m
Level: 2nd - Laundry 2.45m X 1.99m
Level: 2nd - Kitchen 4.93m X 2.78m
Level: Ground - Bathroom 3.34m X 2.79m
Level: Ground - Recreational room / games room 4.36m X 6.12m
Level: Ground - Bedroom 3.43m X 3.14m
Level: Ground - Dining room 5.33m X 2.78m
Level: Ground - Laundry 3.34m X 1.28m
Level: Ground - Bedroom 3m X 4.01m
Level: Ground - Living room 5.66m X 5.22m
Level: Main - Kitchen 4.93m X 5.29m
Level: Main - Family room 5.87m X 4.76m
Level: Main - Dining room 4.76m X 4.4m
Level: Main
- Listing source url Https://www.realtor.ca/real-estate/28797252/128-haines-drive-caledon-bolton-east-bolton-east
- Listing type identifier Idx

$-7,464
/ Month












