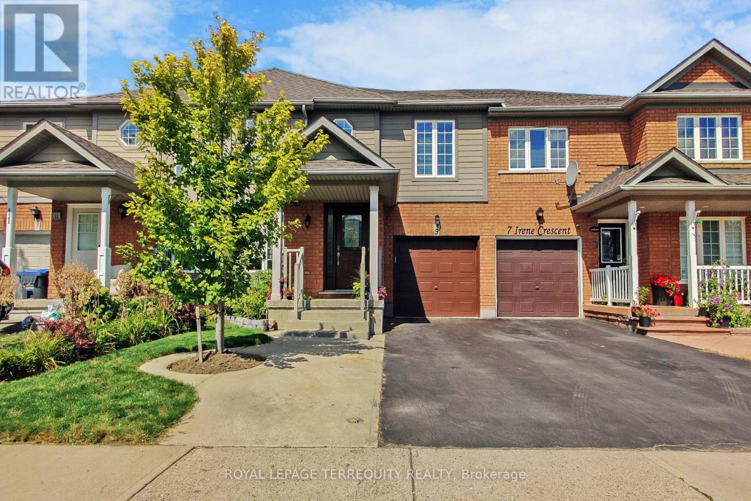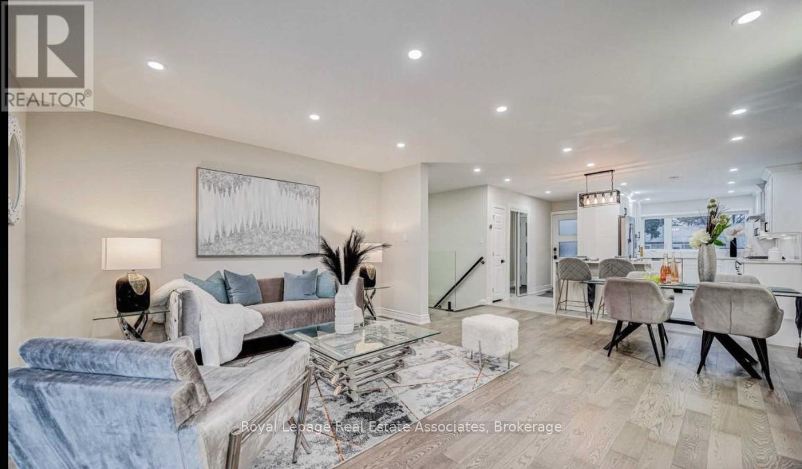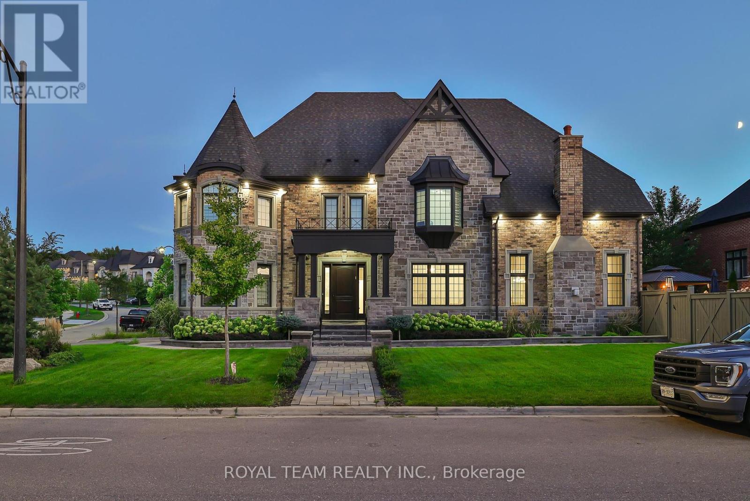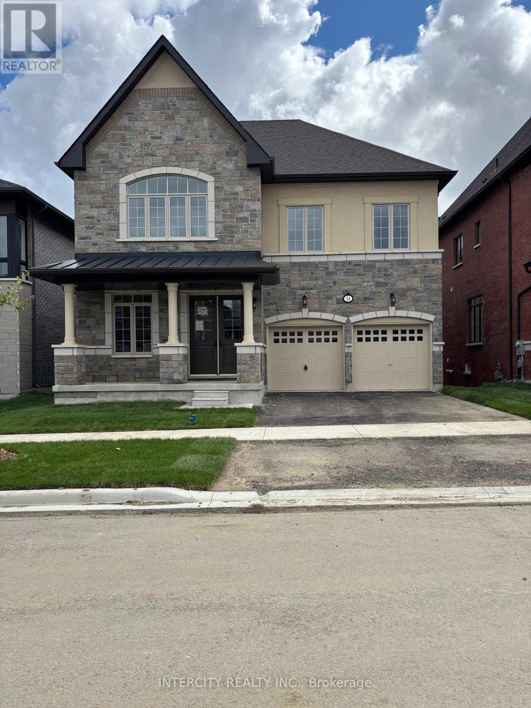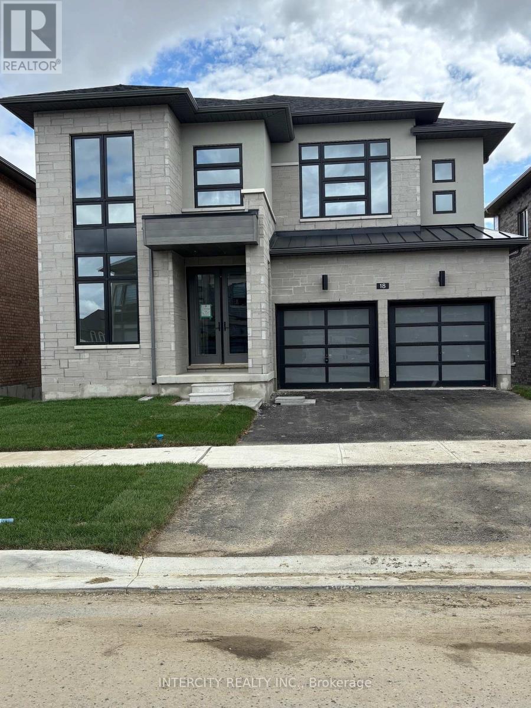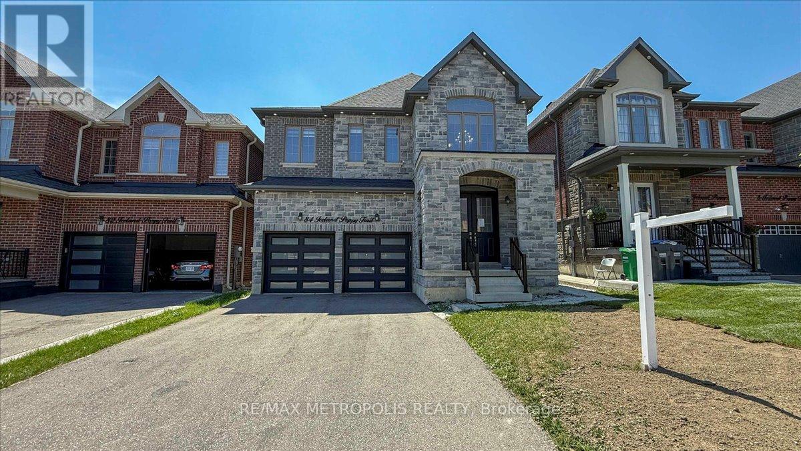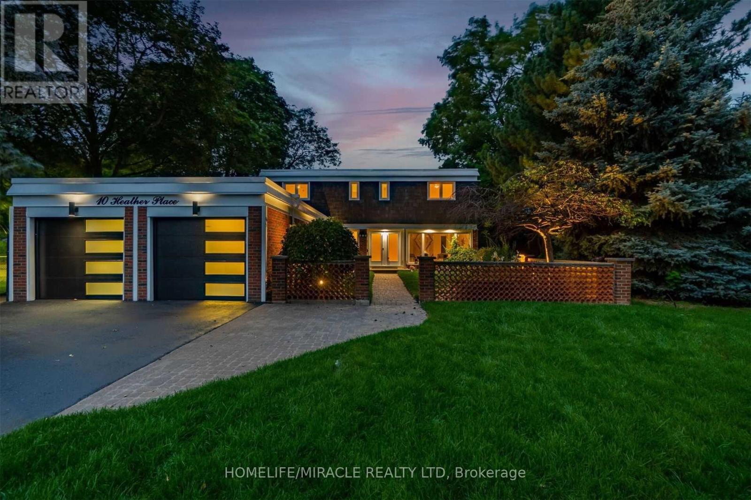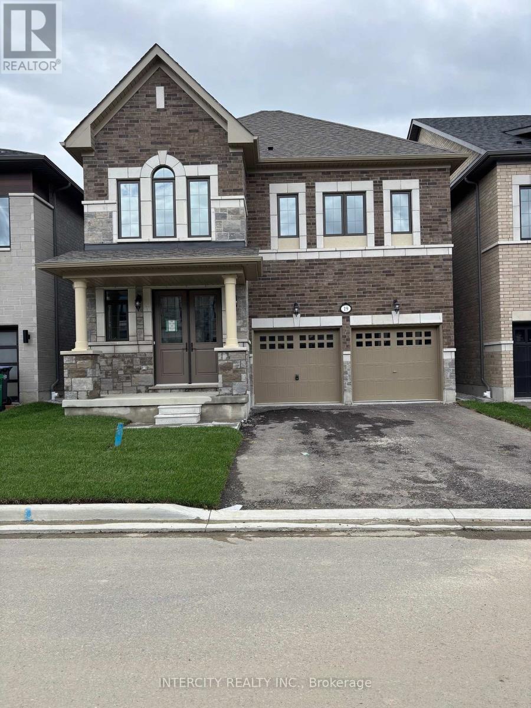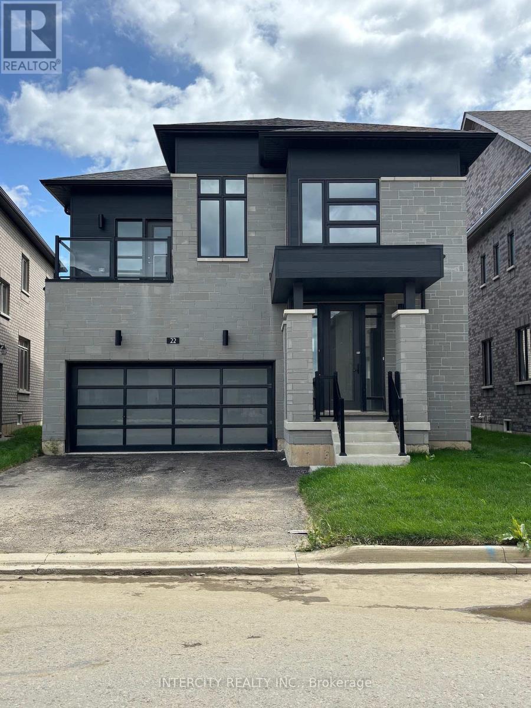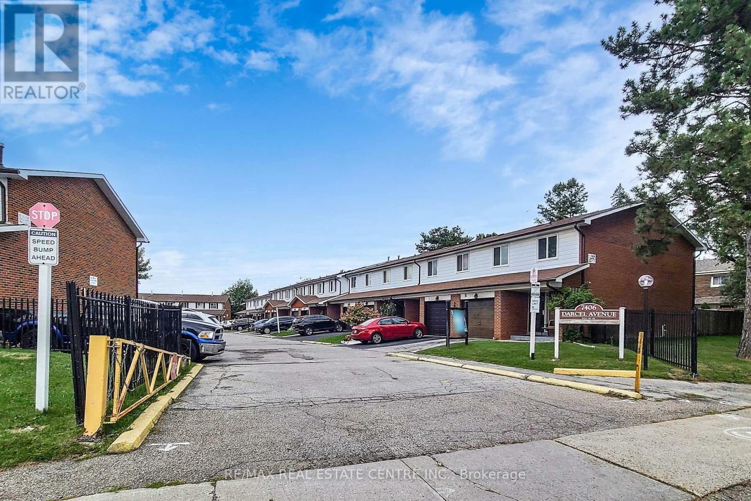- Houseful
- ON
- Caledon Bolton East
- Bolton East
- 152 Albert St
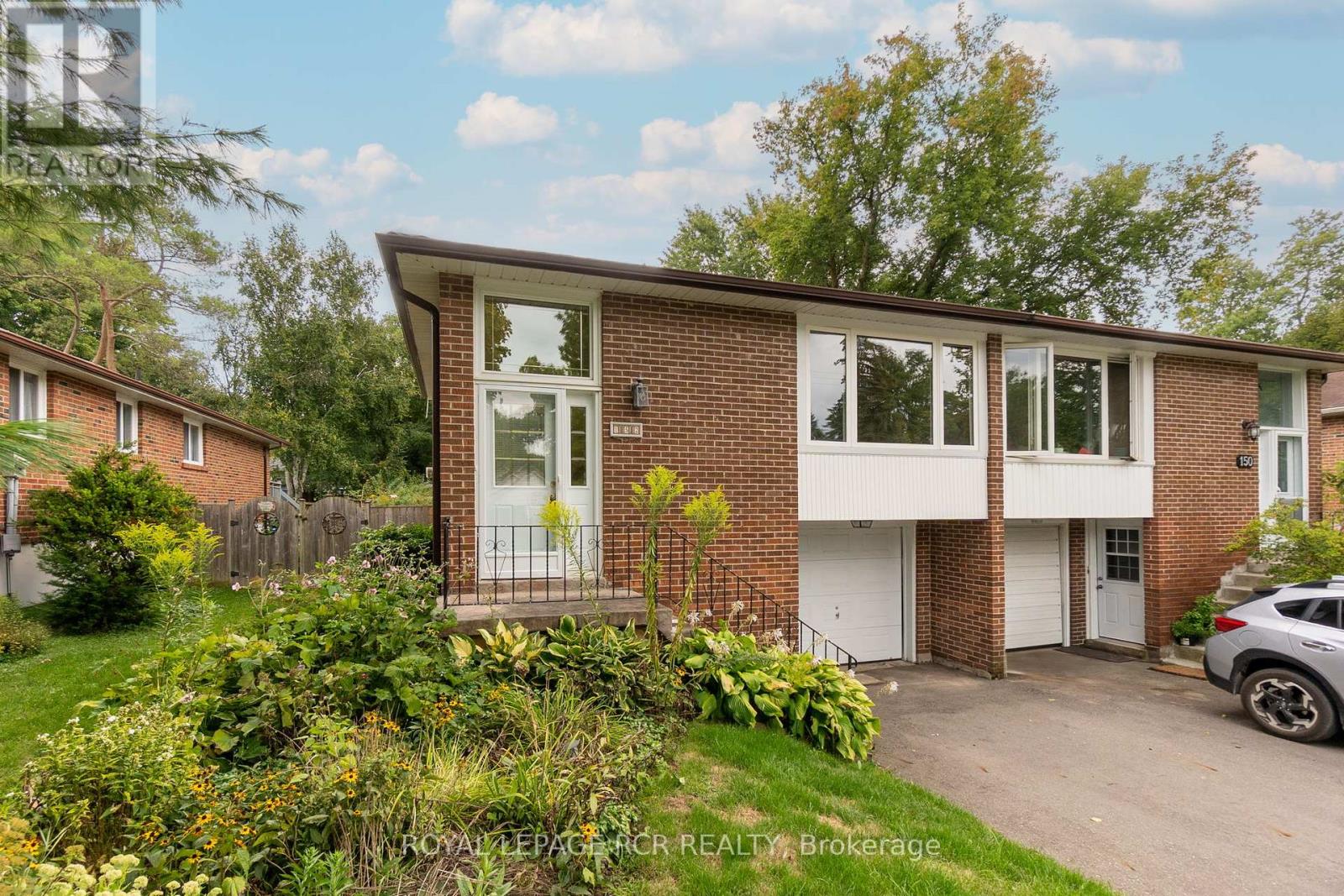
Highlights
Description
- Time on Housefulnew 8 hours
- Property typeSingle family
- Neighbourhood
- Median school Score
- Mortgage payment
Welcome home to 152 Albert St located on a family friendly street in a desired Bolton neighbourhood situated perfectly on an over-sized lot with an expansive depth of 165 ft. This charming semi-detached, multi-level back split house offers comfort and delight. The sunlit foyer leads to the Main Level open concept formal Living and Dining Rooms, the perfect space for entertaining guest and hosting dinner parties alike. The spacious family style eat-in Kitchen offers a wonderful space for the home cook to create delicious family meals. Ascend to the upper level to find a spacious Primary Bedroom with his/her closets, a 2nd Bedroom and the 4-piece Main Washroom. The Ground Level of this home with private side door entrance offers a 3rd Bedroom, a 2-piece Guest Washroom and a cozy Family Room with a walk-out to the delightful Sun Room, the perfect spot to enjoy a good book and take-in sunny days outlooking your very own private yard oasis offering great potential, lovely mature gardens and greenery. The Lower Level with private entrance from the front yard offers an open concept layout with a great Recreation Room and plenty of storage, this home also offers an additional unfinished Basement with a large Laundry Room and further storage. Located near schools, parks, walking trails, and just minutes from historic downtown Bolton. A great opportunity to own a lovely home in a great location and the opportunity to make it your own. (id:63267)
Home overview
- Cooling Central air conditioning
- Heat source Natural gas
- Heat type Forced air
- Sewer/ septic Sanitary sewer
- # parking spaces 3
- Has garage (y/n) Yes
- # full baths 1
- # half baths 1
- # total bathrooms 2.0
- # of above grade bedrooms 3
- Flooring Laminate, carpeted, hardwood, tile
- Subdivision Bolton east
- Lot size (acres) 0.0
- Listing # W12388785
- Property sub type Single family residence
- Status Active
- Laundry 6.99m X 5.4m
Level: Basement - Family room 4.92m X 3.11m
Level: Ground - 3rd bedroom 2.98m X 2.65m
Level: Ground - Sunroom 3.5m X 3m
Level: Ground - Recreational room / games room 4.74m X 3.44m
Level: Lower - Kitchen 5.87m X 3.77m
Level: Main - Dining room 3.14m X 3.08m
Level: Main - Living room 4.25m X 3.89m
Level: Main - Eating area 5.87m X 3.77m
Level: Main - Primary bedroom 4.38m X 3.14m
Level: Upper - 2nd bedroom 3.78m X 2.72m
Level: Upper
- Listing source url Https://www.realtor.ca/real-estate/28830595/152-albert-street-caledon-bolton-east-bolton-east
- Listing type identifier Idx

$-2,261
/ Month

