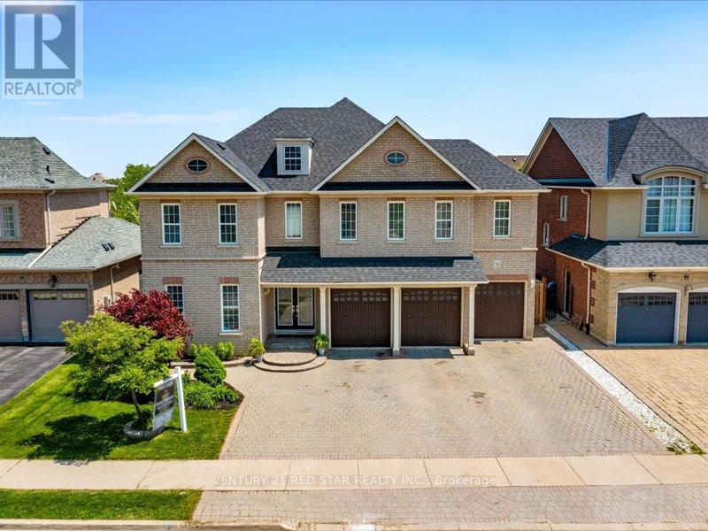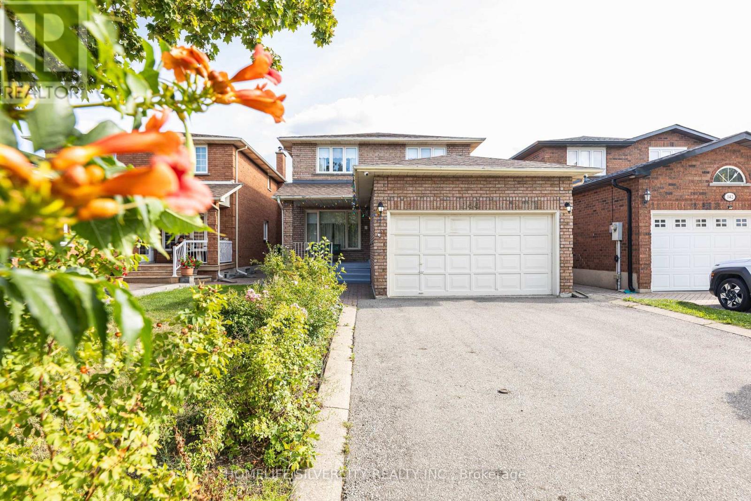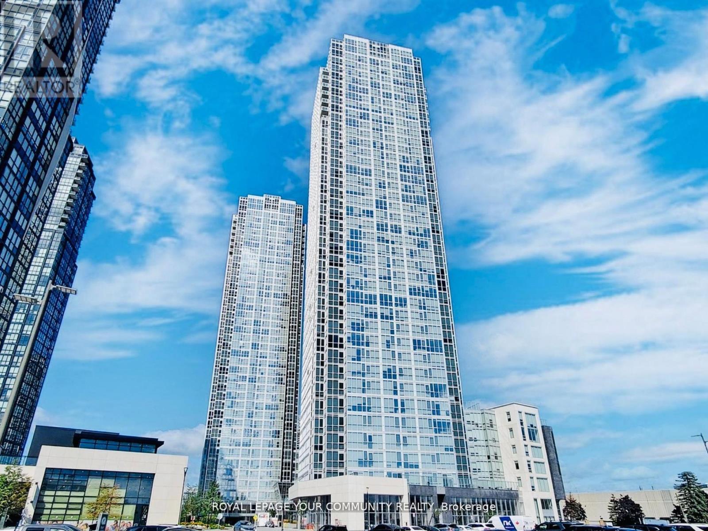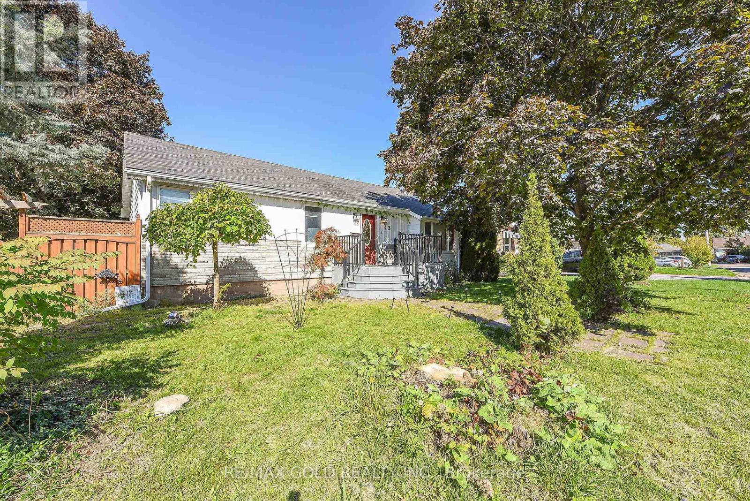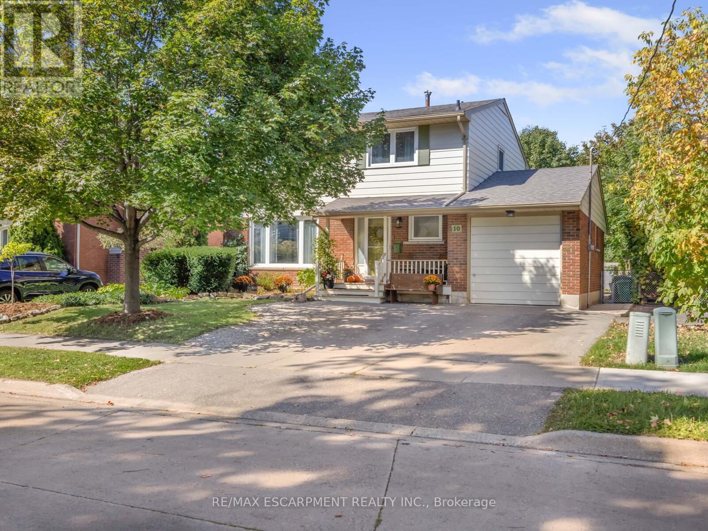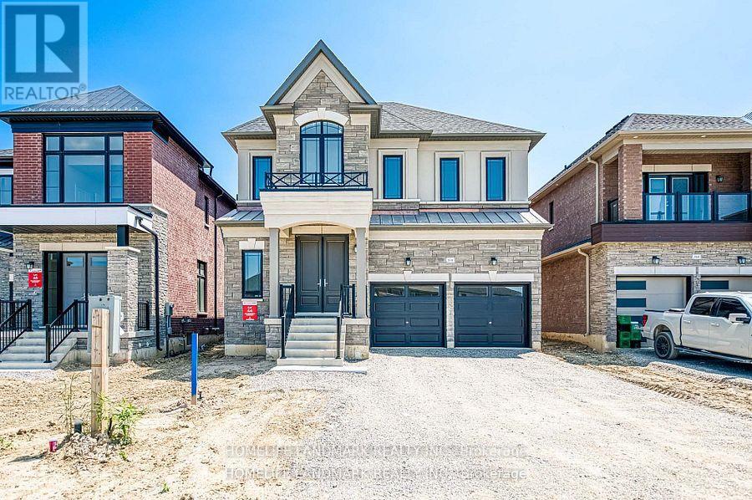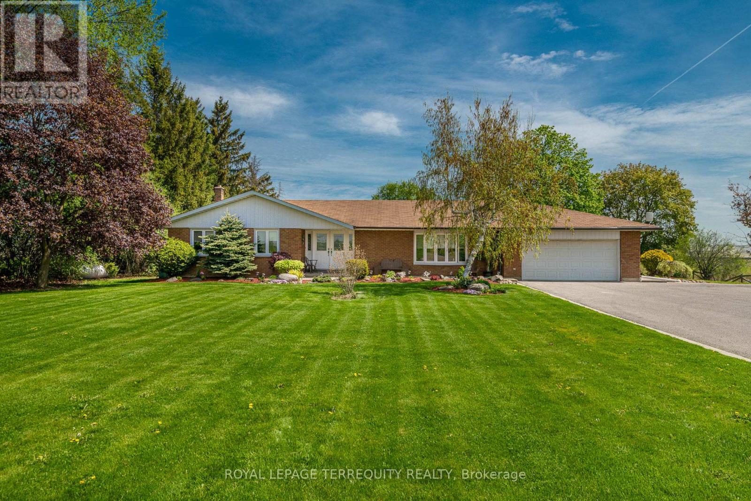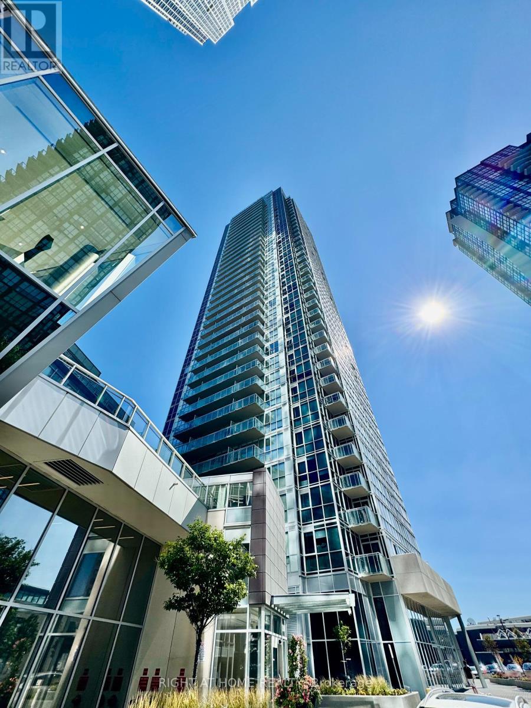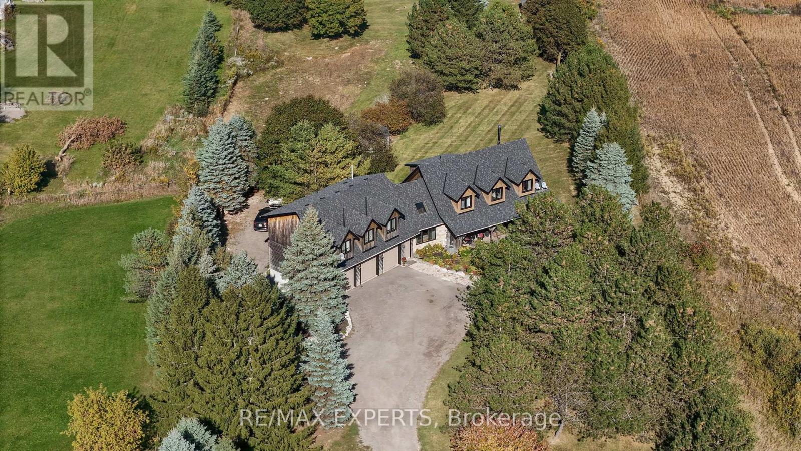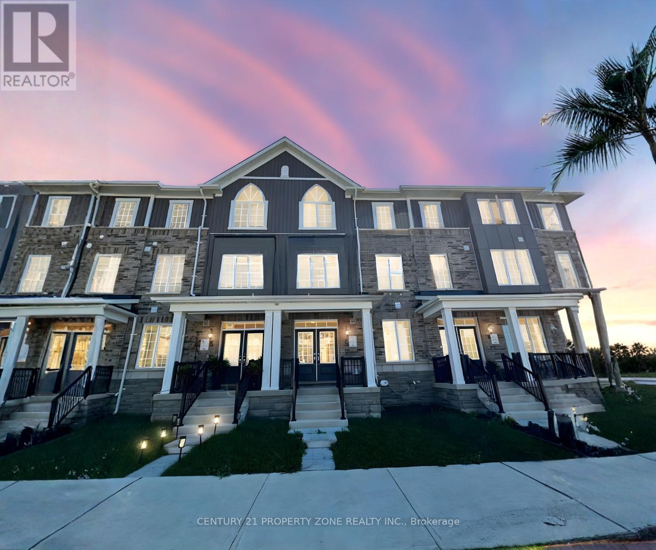- Houseful
- ON
- Caledon Bolton East
- Bolton East
- 19 Heathrow Ln
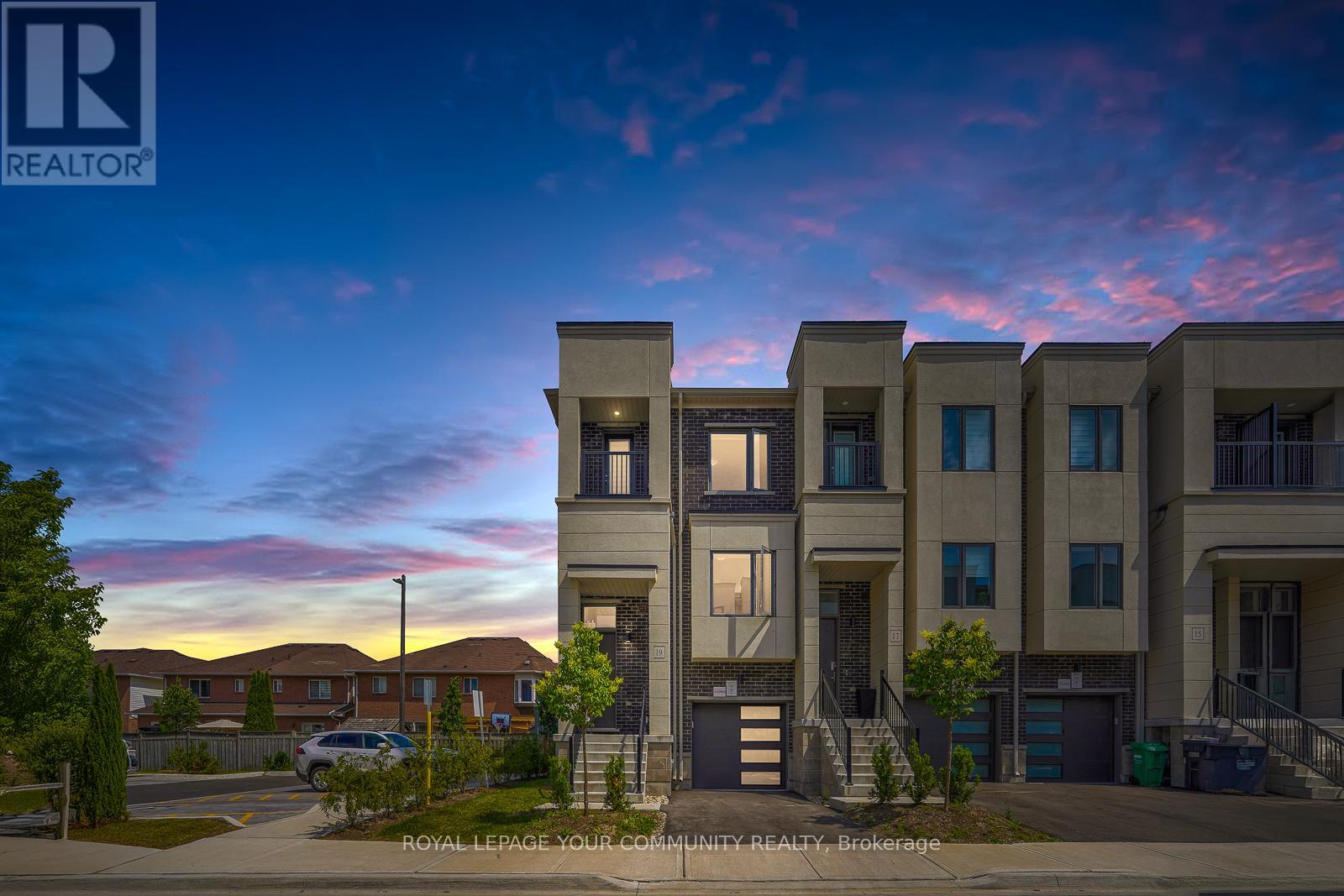
Highlights
Description
- Time on Housefulnew 3 hours
- Property typeSingle family
- Neighbourhood
- Median school Score
- Mortgage payment
THIS HOUSE IS REALLY SPECIAL! YOU WILL FEEL YOU HAVE FINALLY FOUND YOUR DREAM HOME AS SOON AS YOU STEP INSIDE AND ARE IMMEDIATELY CAPTIVATED BY THE ABUNDANCE OF NATURAL LIGHT. THE LARGE WINDOWS CREATE A WARM AND INVITING AMBIANCE, WHILE THE OPEN-CONCEPT DESIGN ALLOWS FOR SEAMLESS FLOW BETWEEN THE LIVING AREAS CREATING AN INVITING ATMOSPHERE. THIS STUNNING HOME OFFERS THE PERFECT BLEND OF ELEGANCE AND COMFORT, MAKING IT THE IDEAL RETREAT FOR YOU AND YOUR FAMILY. WITH THREE SPACIOUS BEDROOMS, ONE 4-PIECE AND ONE 3-PIECE BATHROOMS ON THE 3RD FLOOR, THERE'S PLENTY OF ROOM FOR EVERYONE TO ENJOY THEIR OWN SPACE! THE PRIMARY BEDROOM FEATURES A WALK-INCLOSET AND A 3-PIECE ENSUITE BATHROOM. MANY OTHER FEATURES ADD TO THE CONVENIENCE OF THIS HOME. THE NEIGHBOURHOOD IS A PARK HEAVEN, WITH MANY PARKS (SOME OF WHICH WITHIN AN 8-9 MINUTE WALK), NATURE RESERVES AND TENS OF RECREATIONAL FACILITIES. IT ALSO FEATURES GREAT ELEMENTARY AND SECONDARY SCHOOLS. (id:63267)
Home overview
- Cooling Central air conditioning
- Heat source Natural gas
- Heat type Forced air
- Sewer/ septic Sanitary sewer
- # total stories 3
- # parking spaces 2
- Has garage (y/n) Yes
- # full baths 2
- # half baths 1
- # total bathrooms 3.0
- # of above grade bedrooms 3
- Flooring Laminate, tile
- Has fireplace (y/n) Yes
- Community features School bus
- Subdivision Bolton east
- Lot size (acres) 0.0
- Listing # W12444936
- Property sub type Single family residence
- Status Active
- Living room 5.56m X 5.56m
Level: 2nd - Kitchen 4.76m X 4.32m
Level: 2nd - Family room 3.92m X 3.86m
Level: 2nd - Dining room 4.58m X 4.58m
Level: 2nd - Primary bedroom 3.84m X 3.2m
Level: 3rd - Bathroom Measurements not available
Level: 3rd - 3rd bedroom 3.55m X 2.77m
Level: 3rd - 2nd bedroom 3.2m X 3.05m
Level: 3rd - Recreational room / games room 3.18m X 3.04m
Level: Main
- Listing source url Https://www.realtor.ca/real-estate/28952001/19-heathrow-lane-caledon-bolton-east-bolton-east
- Listing type identifier Idx

$-2,664
/ Month

