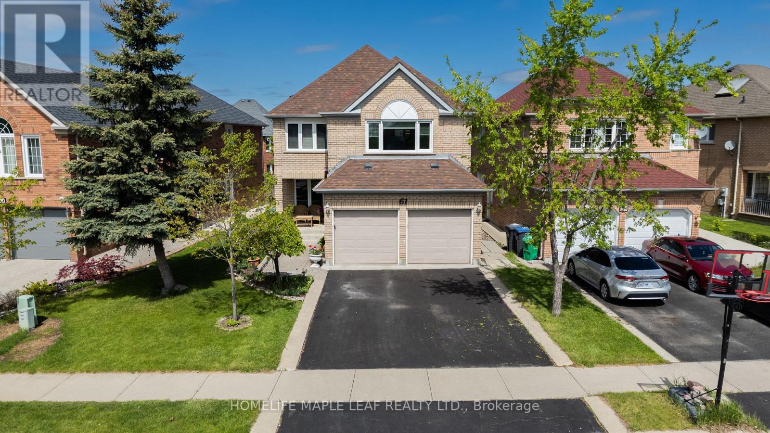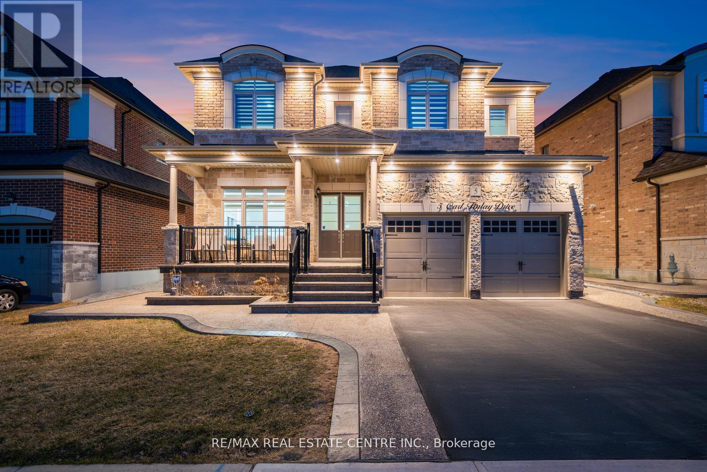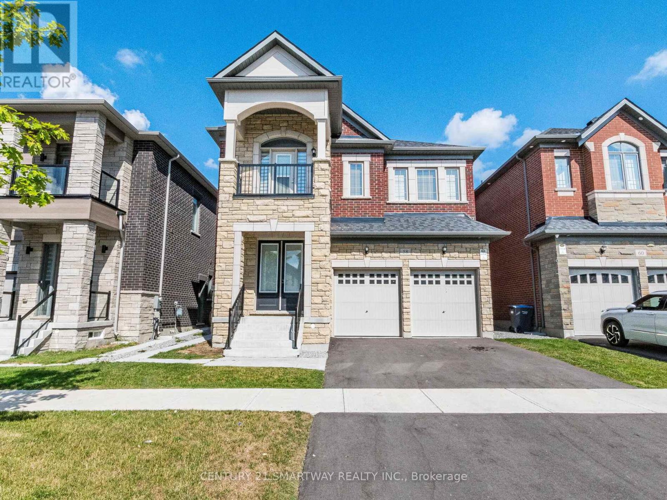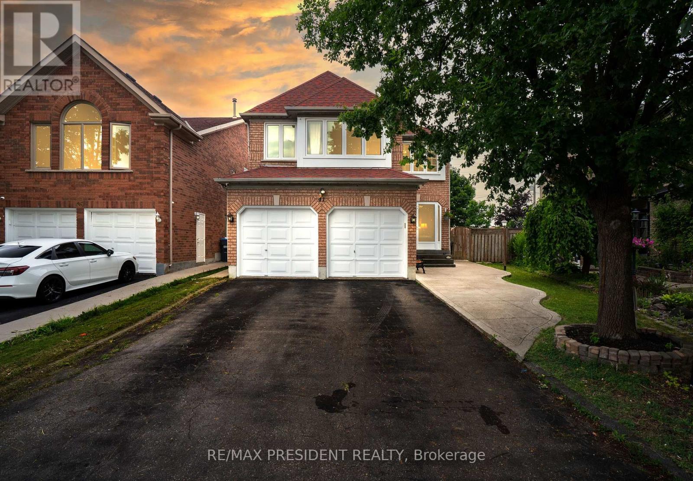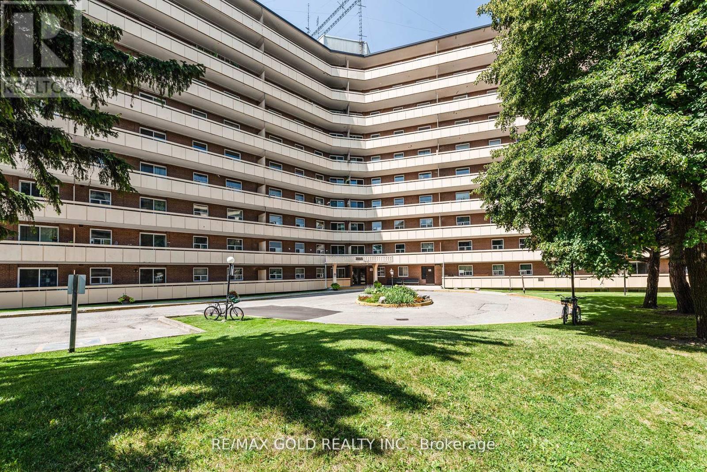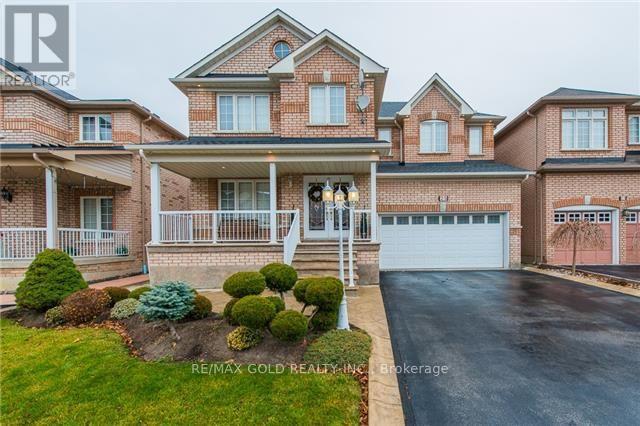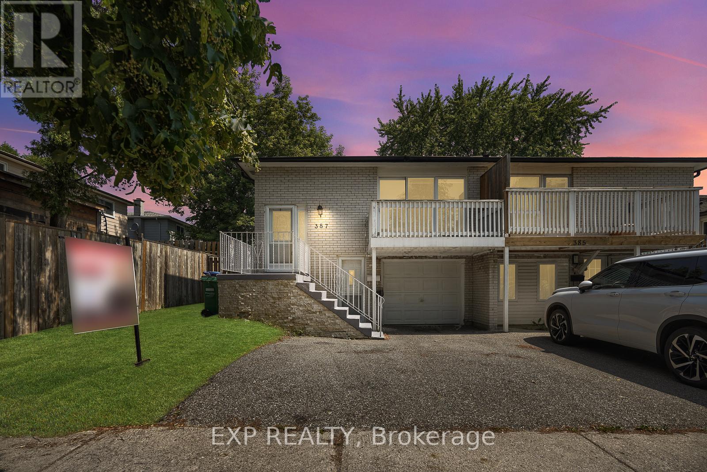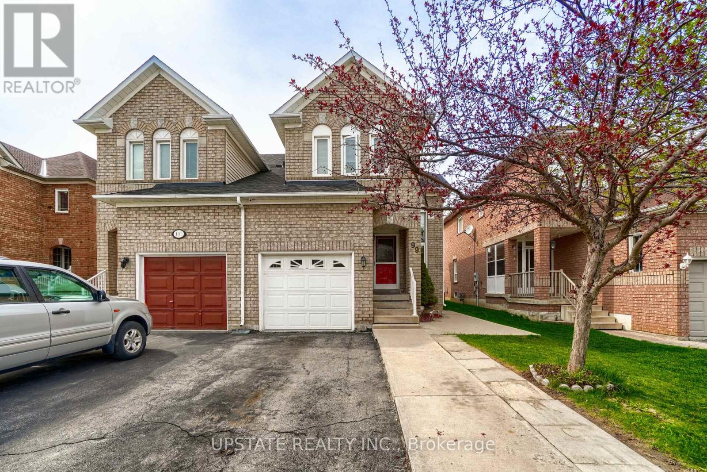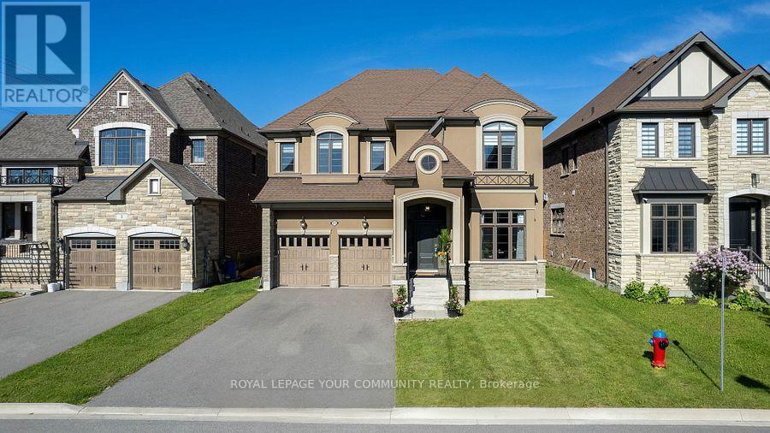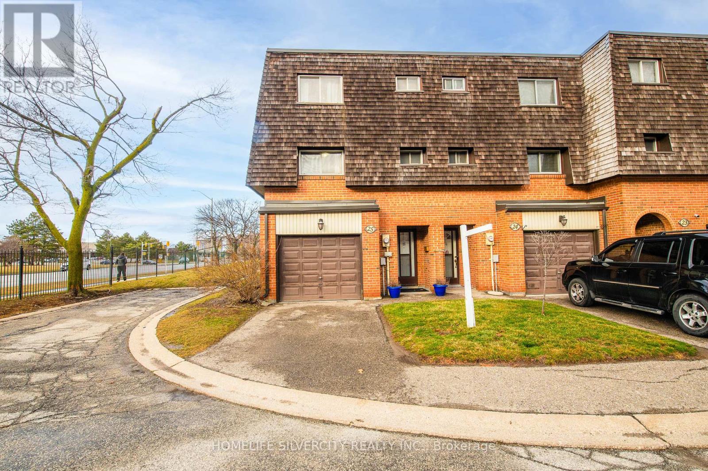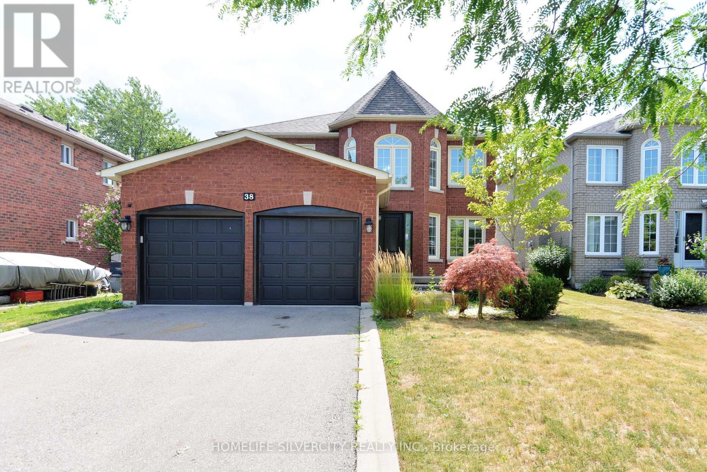- Houseful
- ON
- Caledon Bolton West
- Bolton West
- 36 Hickman St
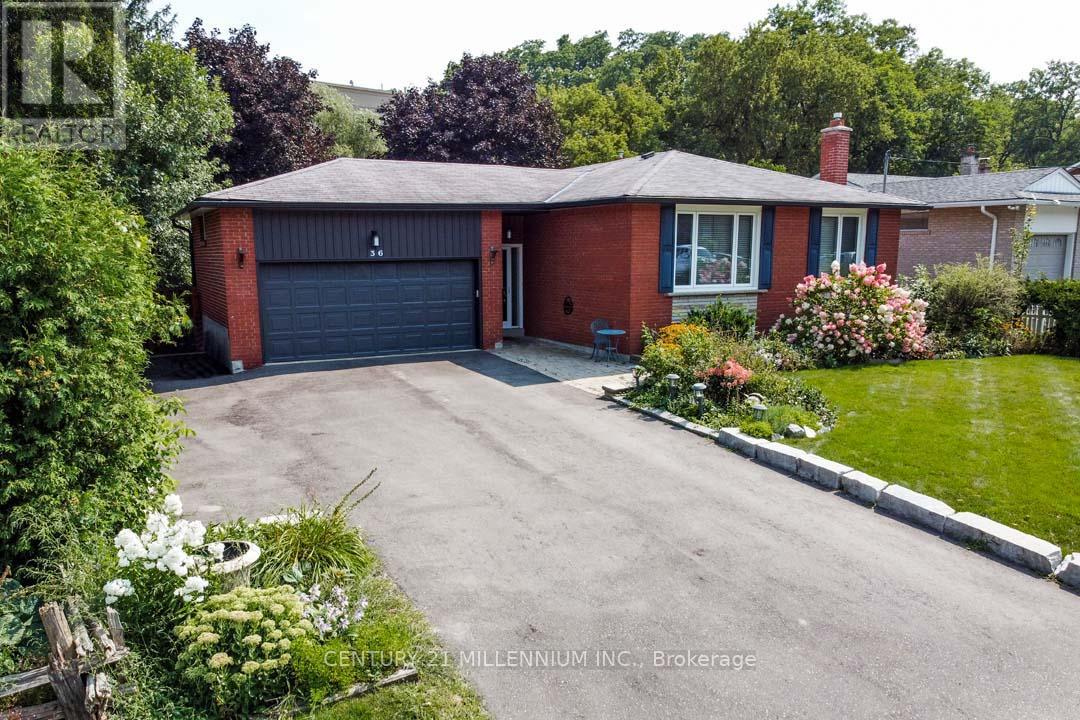
Highlights
Description
- Time on Housefulnew 2 days
- Property typeSingle family
- StyleBungalow
- Neighbourhood
- Median school Score
- Mortgage payment
Fantastic location! Set on a private and mature 65 ft x 150 ft lot, backing to the Humber River, with fabulous curb appeal, is this charming 3+1 bedroom brick bungalow with in-law potential in the lower level. The Foyer offers slate flooring and garage access. A spacious Living room with hardwood flooring is adjacent to the formal Dining room with parquet flooring and enjoys views over the front yard. An oak Kitchen has a built-in desk, tile backsplash, and a sliding door walk-out to a convenient side deck. There are 3 spacious bedrooms and a 4-piece main bathroom. The lower level features a large Rec room with a brick, floor-to-ceiling gas fireplace, laminate flooring and above-grade windows. There is a 5-piece bathroom with double sinks, a bedroom with broadloom and mirrored closet, storage, and a bright and spacious Kitchen with a pantry. Enjoy the sound of the Humber River flowing from the private backyard with mature trees, stone walkways, and patios with a pergola, and beautiful perennial gardens. Garage door (2023), Eaves & Shutters (2018), Pro Guard gutter guards (2017), Washer & dryer (2024), Living & Dining windows & Kitchen sliding door (2016). Enjoy being within walking distance to downtown Bolton amenities, coffee shops, restaurants, Dicks Dam Park, Foundry Park, the Humber Valley Heritage Trail, hiking trails, and more! Close to the Albion Bolton Community Centre, Humber River Centre, Public Transit, and schools. 20 Mins to Pearson Airport. 40 mins to TO. Pride of Ownership! (id:63267)
Home overview
- Cooling Central air conditioning
- Heat source Natural gas
- Heat type Forced air
- Sewer/ septic Sanitary sewer
- # total stories 1
- Fencing Fenced yard
- # parking spaces 6
- Has garage (y/n) Yes
- # full baths 2
- # total bathrooms 2.0
- # of above grade bedrooms 4
- Flooring Slate, hardwood, parquet, laminate
- Has fireplace (y/n) Yes
- Community features Community centre, school bus
- Subdivision Bolton west
- View River view, direct water view
- Water body name Humber river
- Lot size (acres) 0.0
- Listing # W12376137
- Property sub type Single family residence
- Status Active
- Recreational room / games room 7.22m X 5.85m
Level: Lower - Kitchen 4.96m X 3.84m
Level: Lower - Laundry 2.64m X 4.49m
Level: Lower - Bedroom 4.35m X 3.74m
Level: Lower - Primary bedroom 3.3m X 4.06m
Level: Main - Living room 6.01m X 4.04m
Level: Main - 2nd bedroom 2.97m X 3.21m
Level: Main - 3rd bedroom 3.29m X 4.31m
Level: Main - Foyer 3.92m X 1.26m
Level: Main - Dining room 3.85m X 3.29m
Level: Main - Kitchen 4.73m X 3.41m
Level: Main
- Listing source url Https://www.realtor.ca/real-estate/28803792/36-hickman-street-caledon-bolton-west-bolton-west
- Listing type identifier Idx

$-3,141
/ Month

