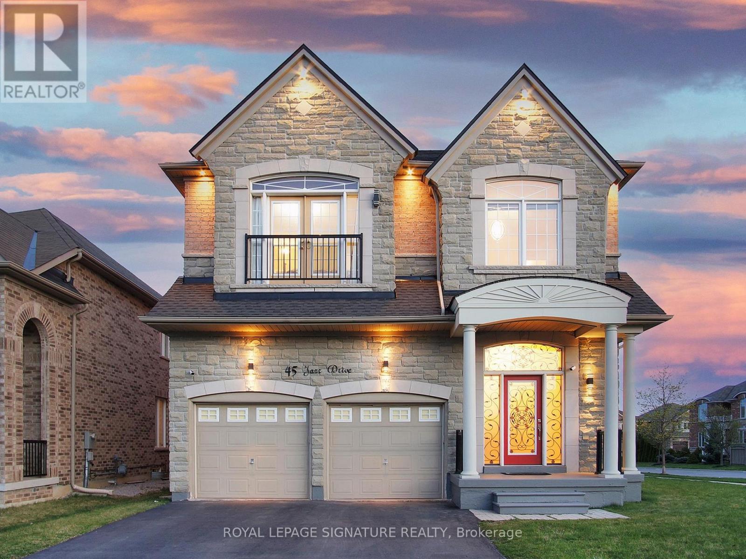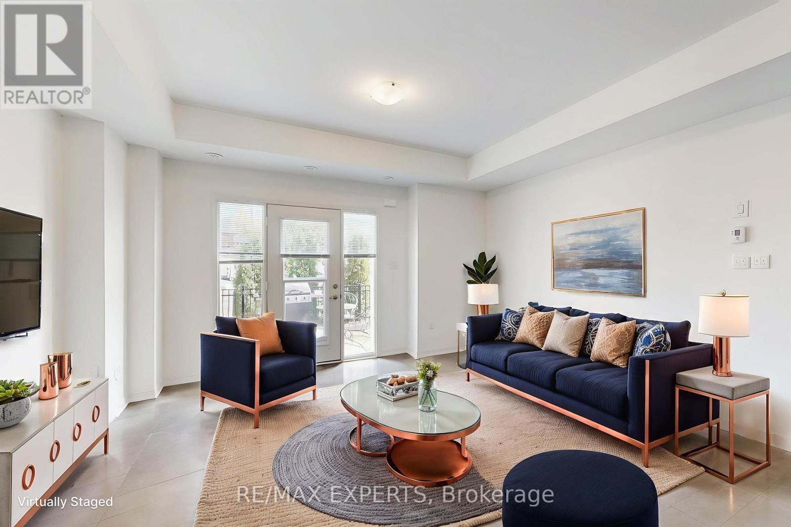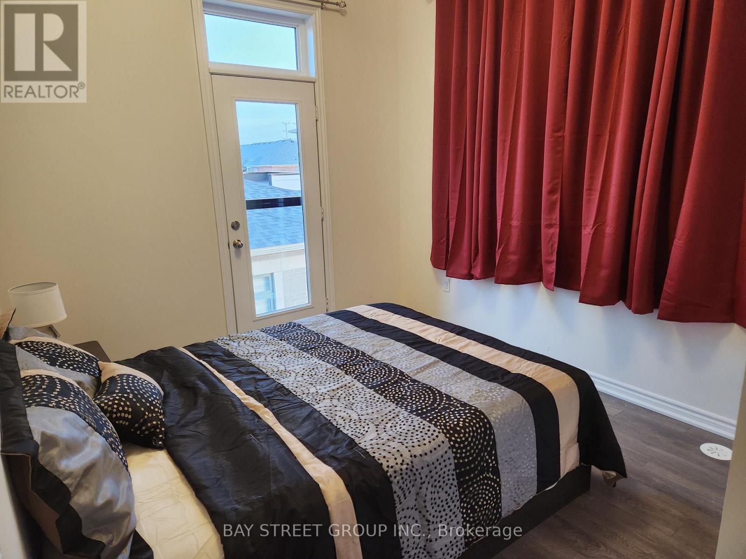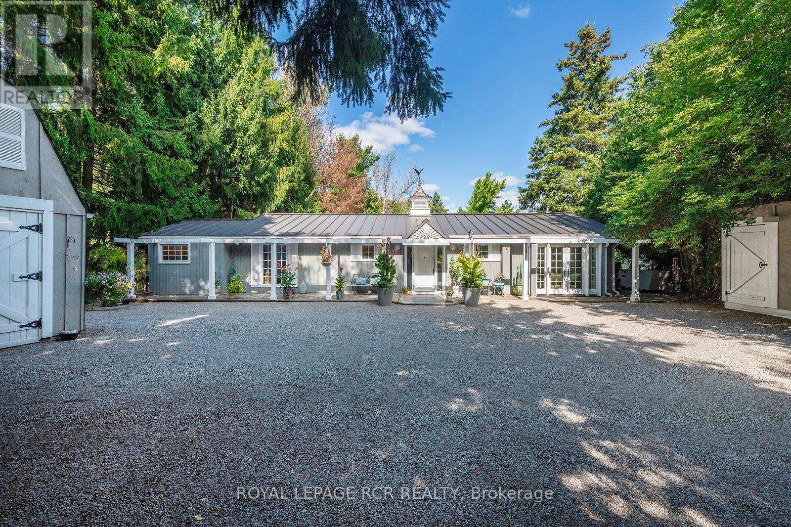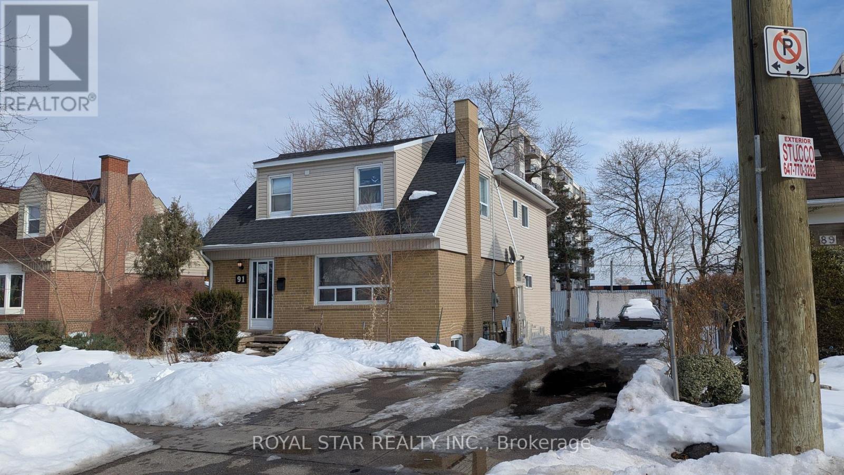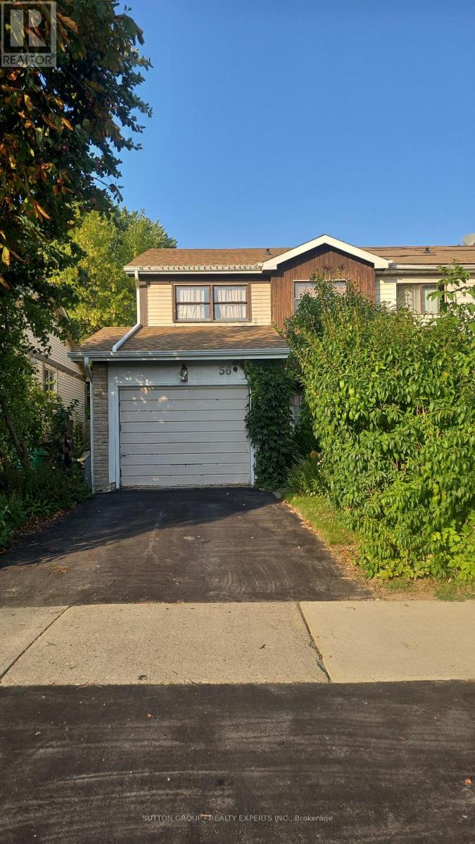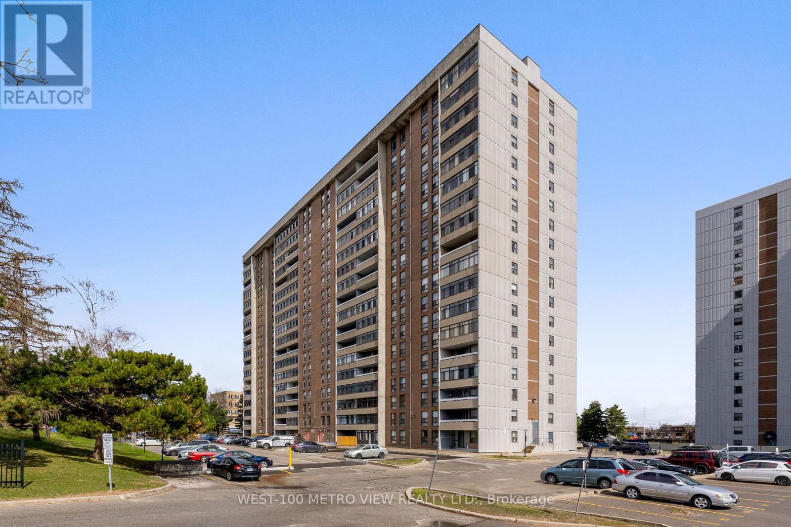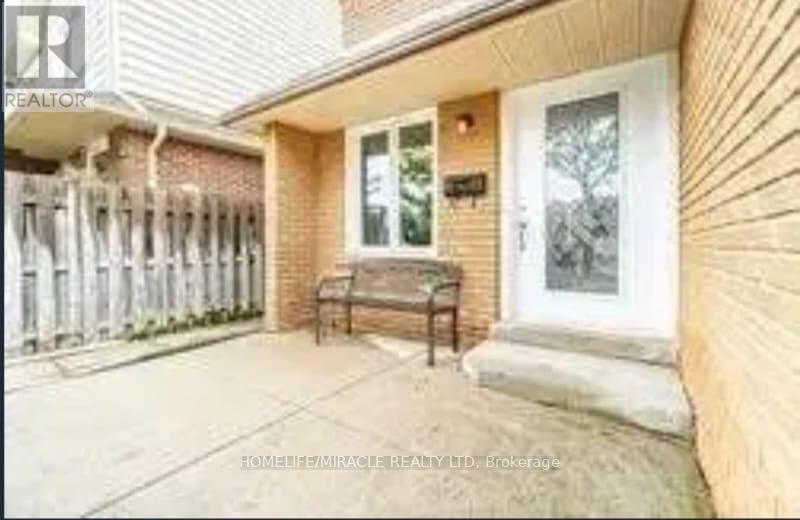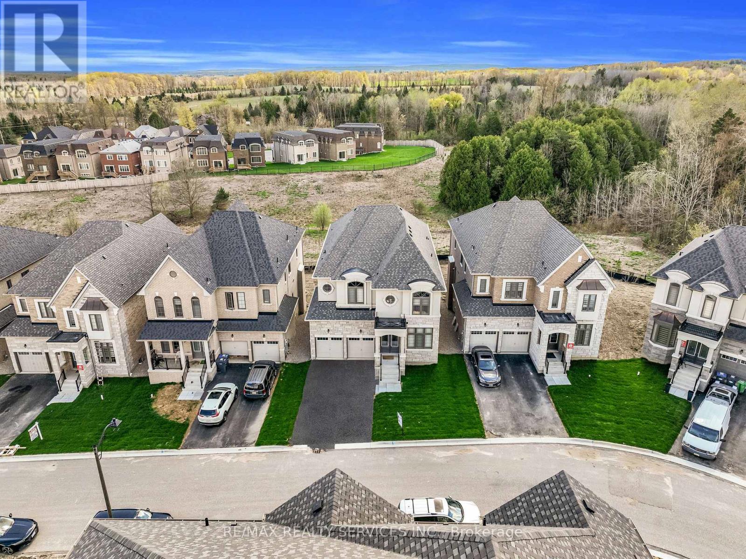- Houseful
- ON
- Caledon Bolton West
- Bolton West
- 402 60 Ann St
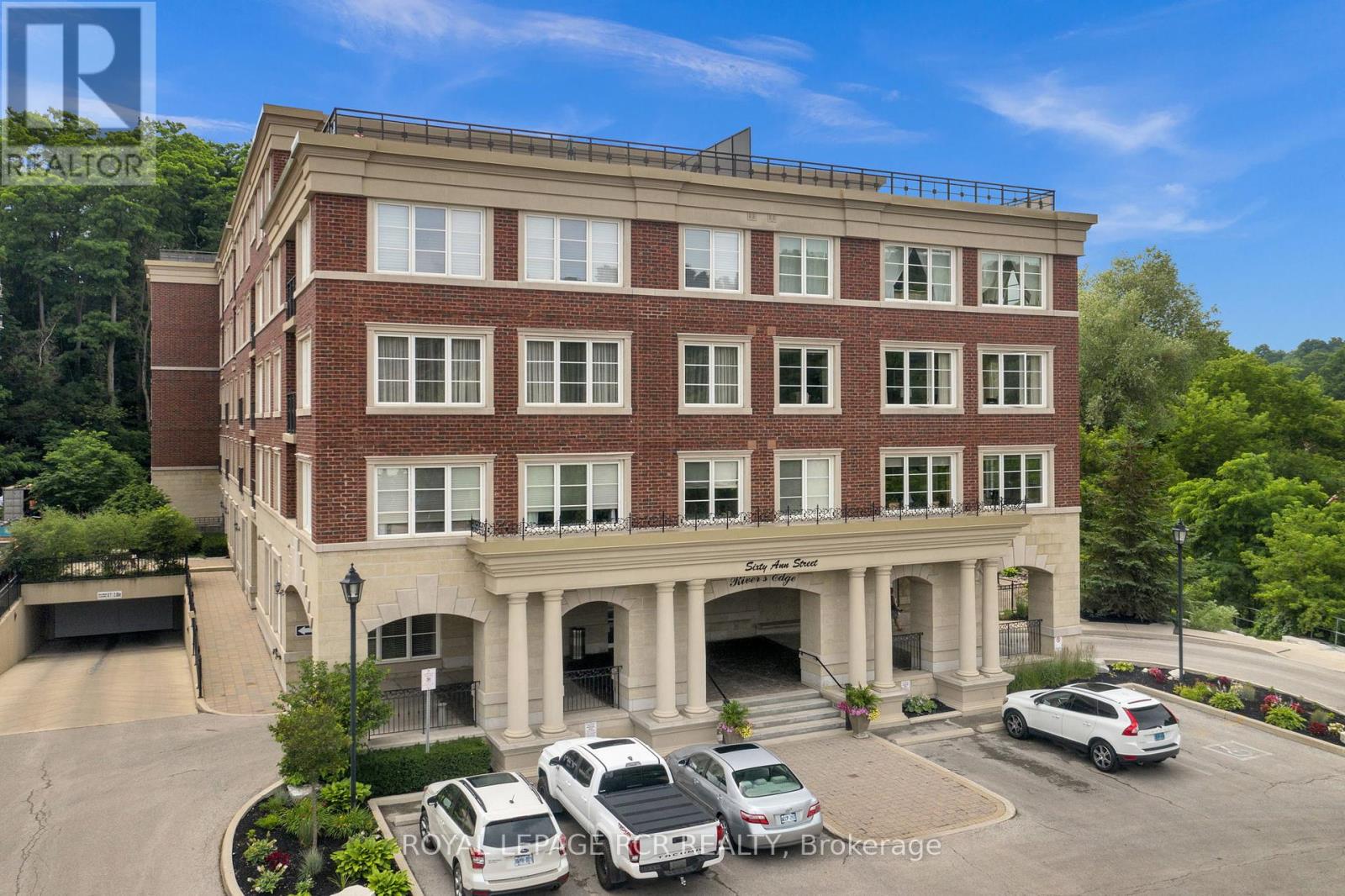
Highlights
Description
- Time on Housefulnew 8 hours
- Property typeSingle family
- Neighbourhood
- Median school Score
- Mortgage payment
Welcome home to Bolton's own premium adult lifestyle low-rise condo building at 60 Ann Street located in the historic downtown. Here luxury meets comfort and means you're home. Perfectly situated and surrounded by nature, with views of the Humber River and just steps away from the Humber Valley Heritage Trail. Suite 402 offers picturesque views and boosts exquisite modern high end finishes throughout. You are sure to be impressed as soon as you step onsite and enter the grand Foyer. Here you are greeted by the formal library & lobby area. The suite features a bright open concept layout with a dream Kitchen for the chef at home, with plenty of cabinetry, Breakfast Bar, Dining Area, a sun-filled Living Room with walk-out to the lovely balcony with a view of the Humber River. This Suite also offers a Primary Bedroom with floor to ceiling windows, walk-in closet and a 4-piece ensuite. Additionally there is a spacious 2nd Bedroom with ample closet space and large window. Also featured is a 4-piece main washroom, ensuite Laundry Room and plenty of Storage. Underground parking is available with this condo, as well as available guests parking. Rivers Edge condominiums provide its residents with a plethora of facilities including indoor pool, games room, gym and outside terrace as well as easy access to the town of Bolton. (id:63267)
Home overview
- Cooling Central air conditioning
- Heat source Natural gas
- Heat type Forced air
- # parking spaces 1
- Has garage (y/n) Yes
- # full baths 2
- # total bathrooms 2.0
- # of above grade bedrooms 2
- Flooring Hardwood, tile
- Community features Pet restrictions
- Subdivision Bolton west
- View River view
- Lot size (acres) 0.0
- Listing # W12391191
- Property sub type Single family residence
- Status Active
- Primary bedroom 7m X 3.12m
Level: Main - 2nd bedroom 3.26m X 2.86m
Level: Main - Laundry Measurements not available
Level: Main - Dining room 4.66m X 2.55m
Level: Main - Living room 4.88m X 3.65m
Level: Main - Kitchen 3.52m X 2.58m
Level: Main
- Listing source url Https://www.realtor.ca/real-estate/28835686/402-60-ann-street-caledon-bolton-west-bolton-west
- Listing type identifier Idx

$-1,269
/ Month

