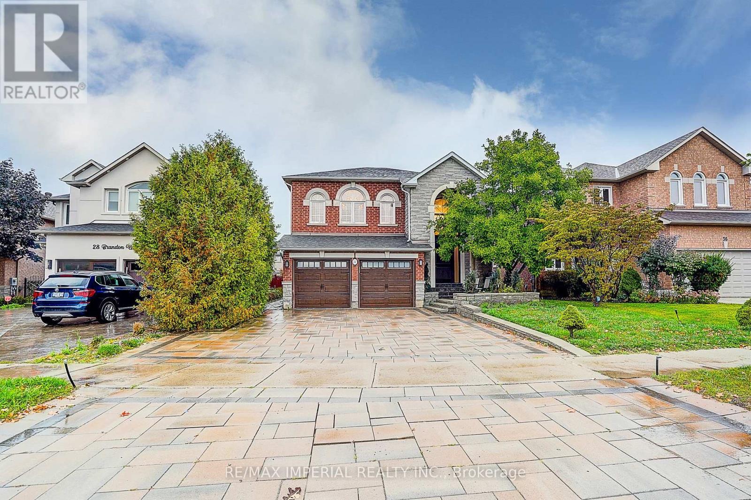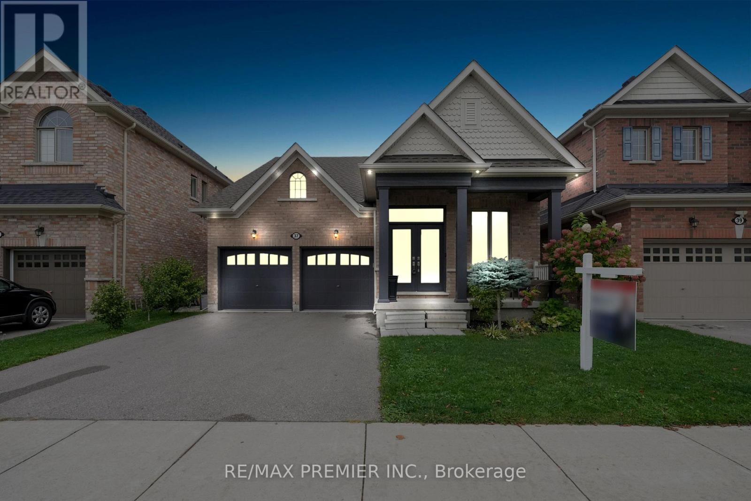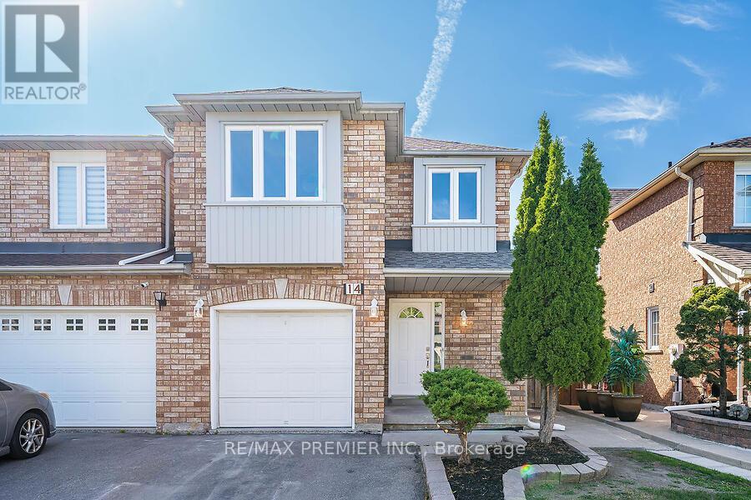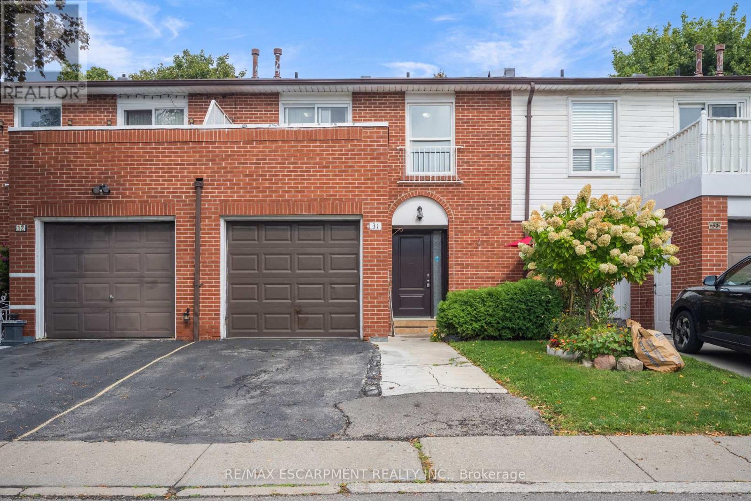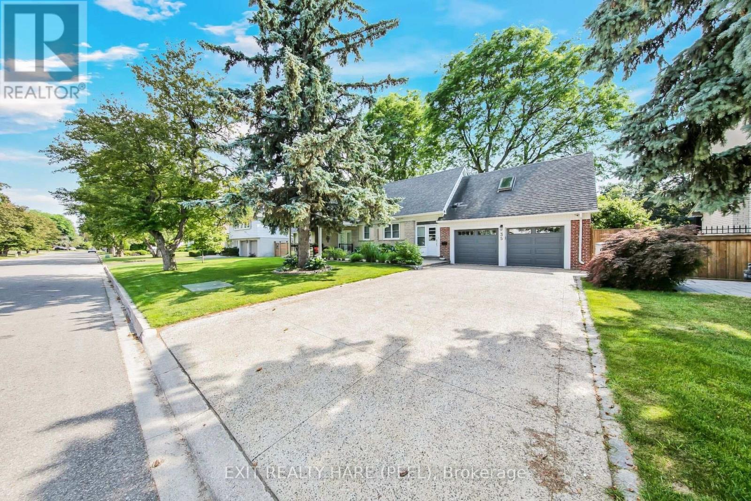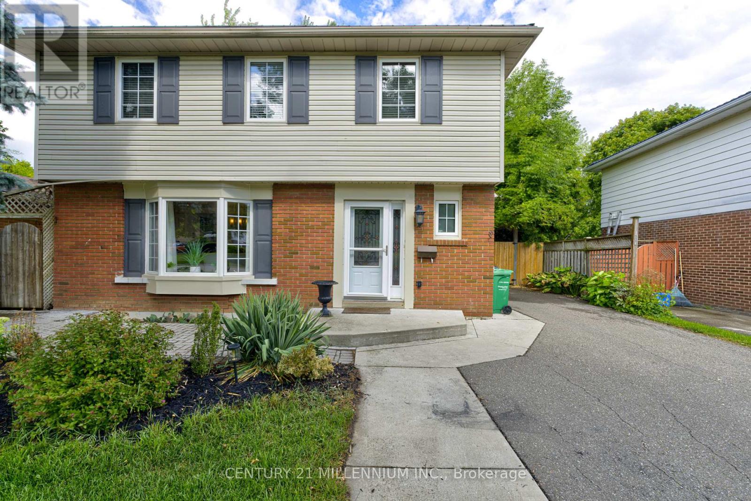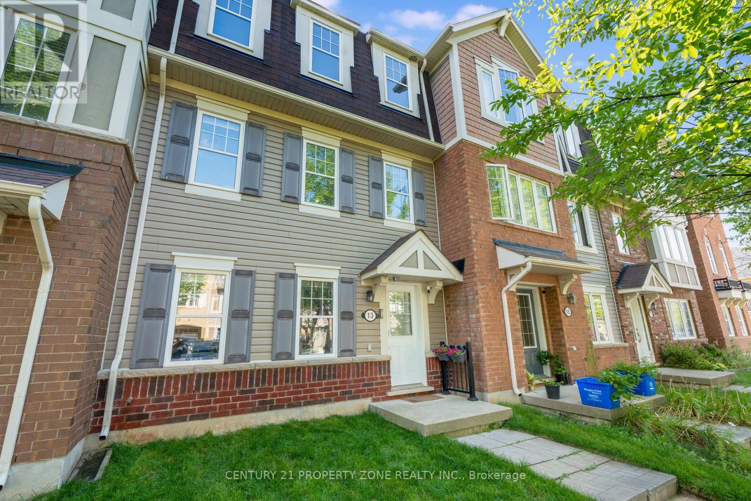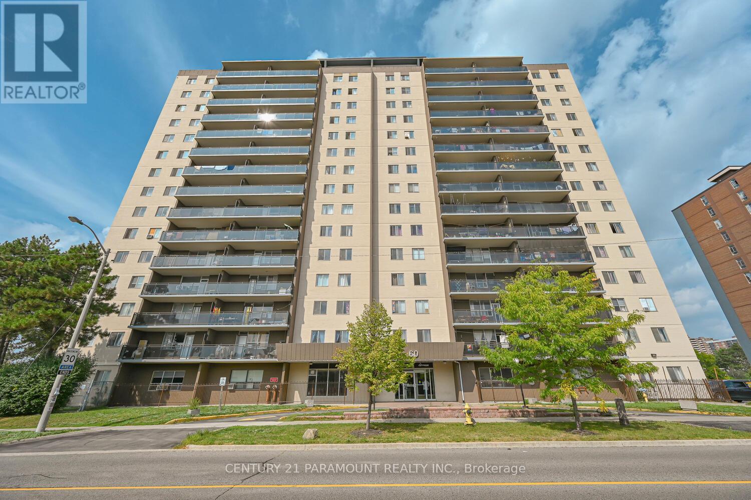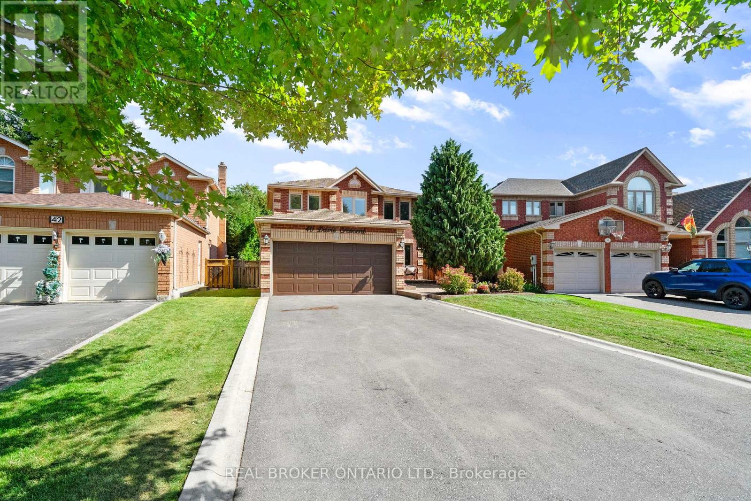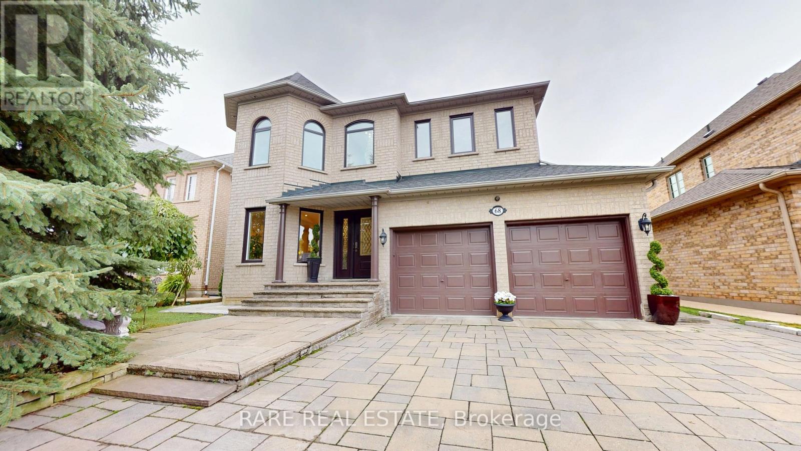- Houseful
- ON
- Caledon Caledon East
- Caledon East
- 48 James Walker Ave
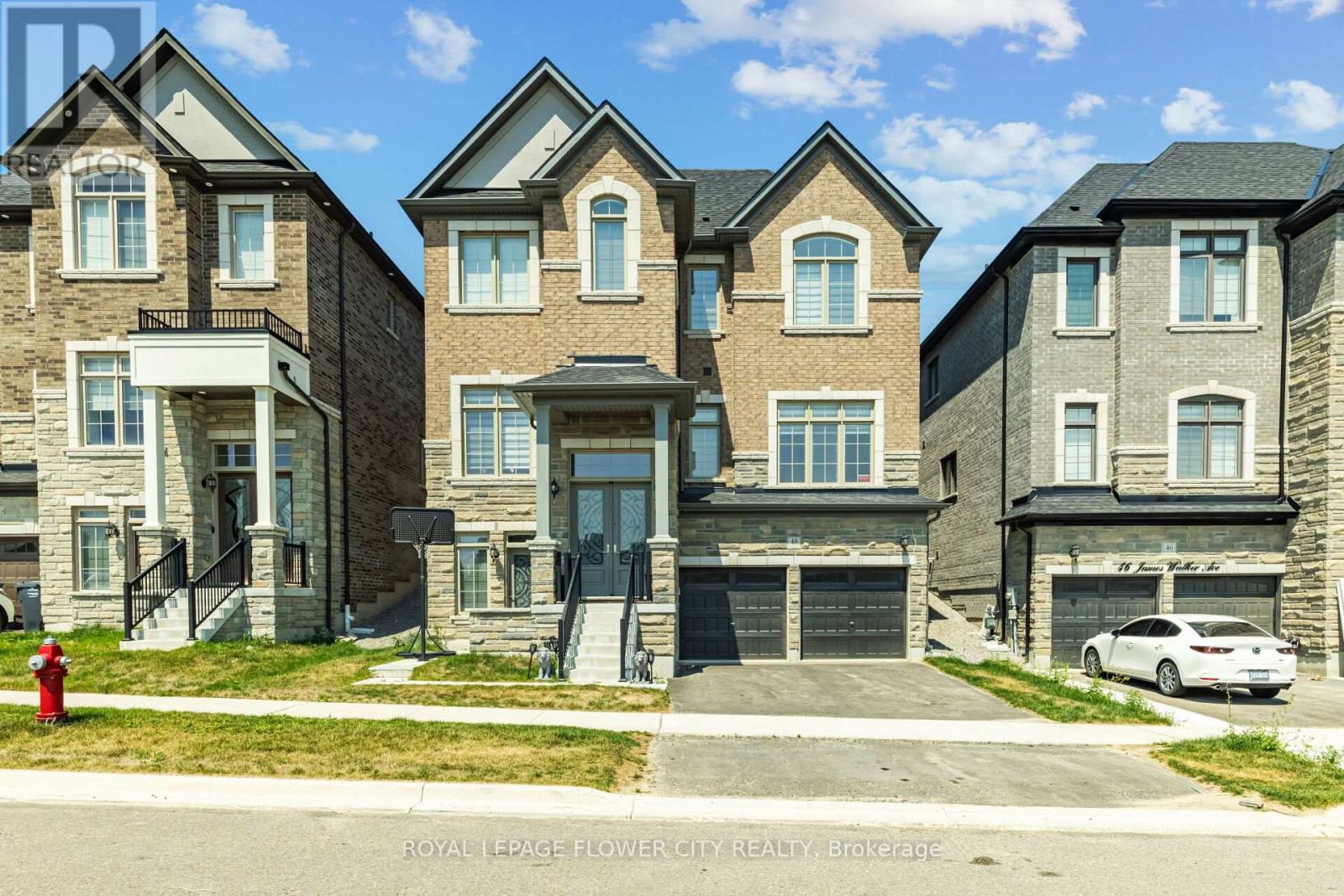
Highlights
Description
- Time on Housefulnew 1 hour
- Property typeSingle family
- Neighbourhood
- Median school Score
- Mortgage payment
Beautiful 5 Bedrooms detached home is situated in the Caledon East community, built by Mosaik Homes. This home offering approx.3700 sqft. finished living space. The main floor features separate living, dining, and family rooms, providing plenty of room for relaxation and entertaining. Additionally, there is a den, perfect for a home office or study. Throughout the home, high-quality hardwood flooring . The expansive kitchen is designed for bothfunctionality and style, equipped with stainless steel appliances, including a built-in oven, built-in microwave, and a large center island, ideal for preparing meals or gathering around.on the second floor, the primary bedroom serves as a true retreat, offering a luxurious 5-pieceensuite bathroom and a spacious walk-in closet. The additional bedrooms are generously sized, bright, and comfortable, making them perfect for family members or guests. The home iS designed to cater to modern needs, with ample space for growing families. This home is conveniently located near schools, shopping centers, restaurants, and the Caledon Community Centre. For nature lovers, the nearby Caledon Trailway offers scenic walking and biking paths. With its combination of modern amenities, spacious design, and excellent location, this home provides the perfect balance of comfort, style, and convenience for todays lifestyle. (id:63267)
Home overview
- Cooling Central air conditioning
- Heat source Natural gas
- Heat type Forced air
- Sewer/ septic Sanitary sewer
- # total stories 2
- # parking spaces 4
- Has garage (y/n) Yes
- # full baths 3
- # half baths 1
- # total bathrooms 4.0
- # of above grade bedrooms 5
- Flooring Tile, hardwood
- Subdivision Caledon east
- Lot size (acres) 0.0
- Listing # W12316316
- Property sub type Single family residence
- Status Active
- 5th bedroom 3.65m X 3.04m
Level: 2nd - 2nd bedroom 3.04m X 4.11m
Level: 2nd - Laundry Measurements not available
Level: 2nd - 4th bedroom 5.05m X 3.59m
Level: 2nd - 3rd bedroom 4.78m X 2.74m
Level: 2nd - Primary bedroom 4.48m X 4.11m
Level: 2nd - Family room 5.4m X 4.11m
Level: Main - Kitchen 4.87m X 2.47m
Level: Main - Den 3.68m X 2.59m
Level: Main - Dining room 3.65m X 4.99m
Level: Main - Eating area 4.87m X 3.35m
Level: Main - Living room 4.5m X 4.11m
Level: Main
- Listing source url Https://www.realtor.ca/real-estate/28672600/48-james-walker-avenue-caledon-caledon-east-caledon-east
- Listing type identifier Idx

$-4,400
/ Month

