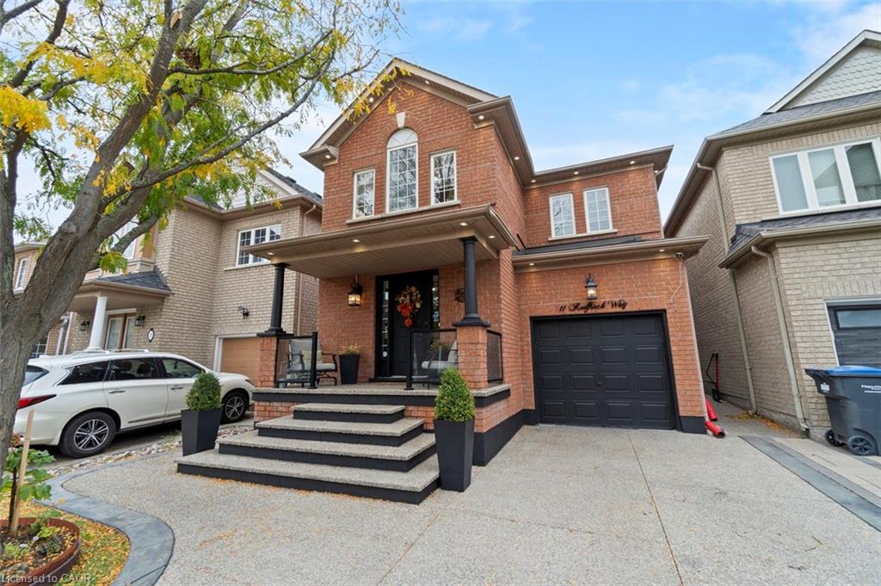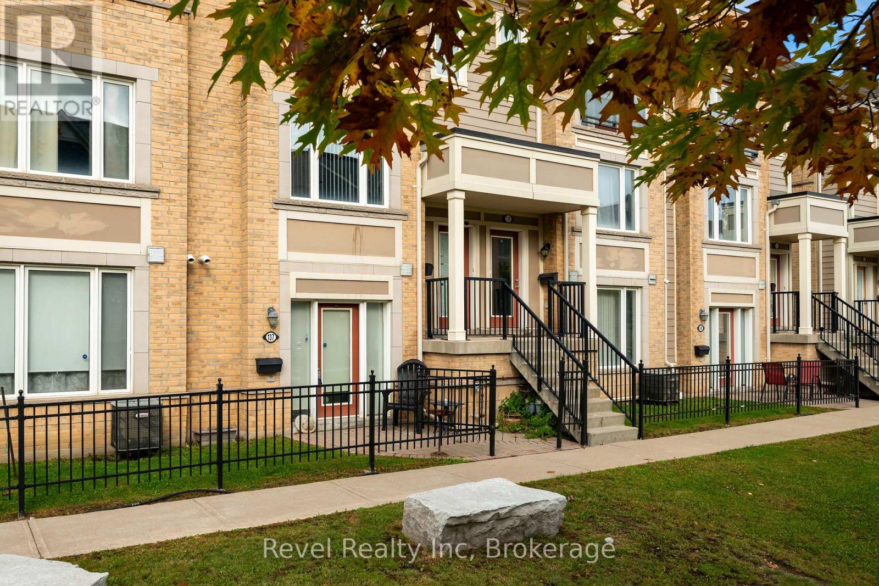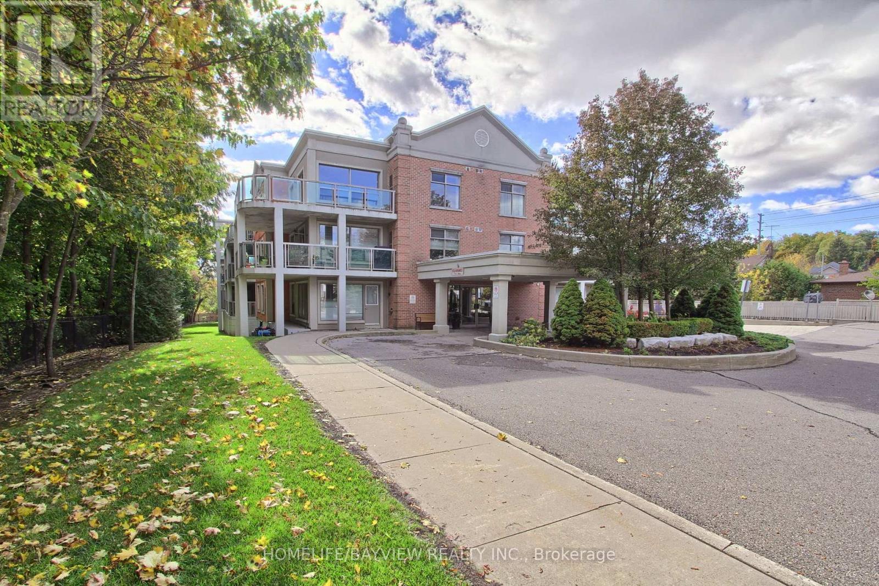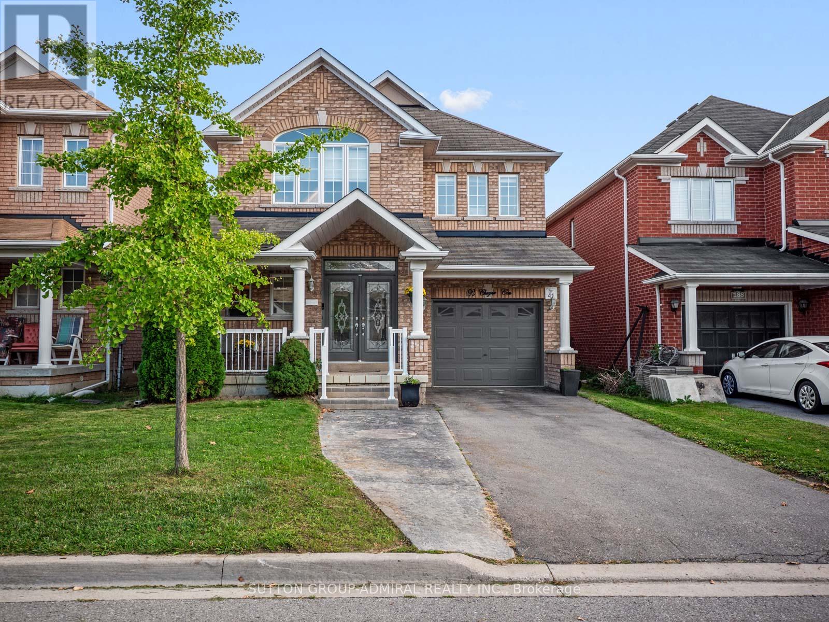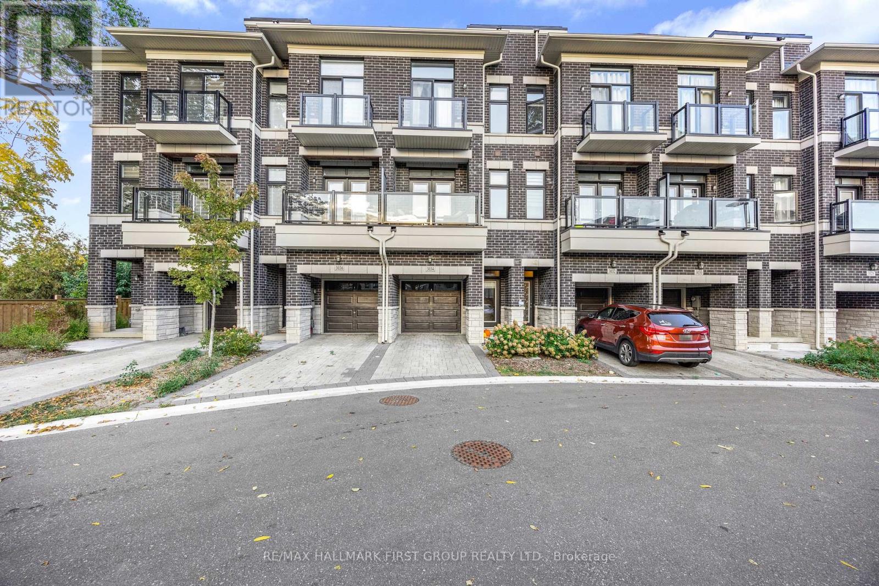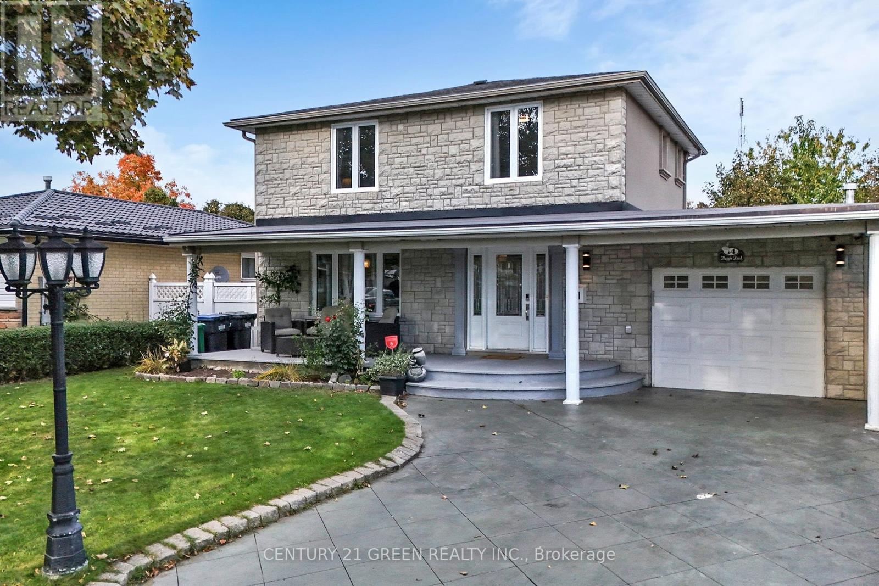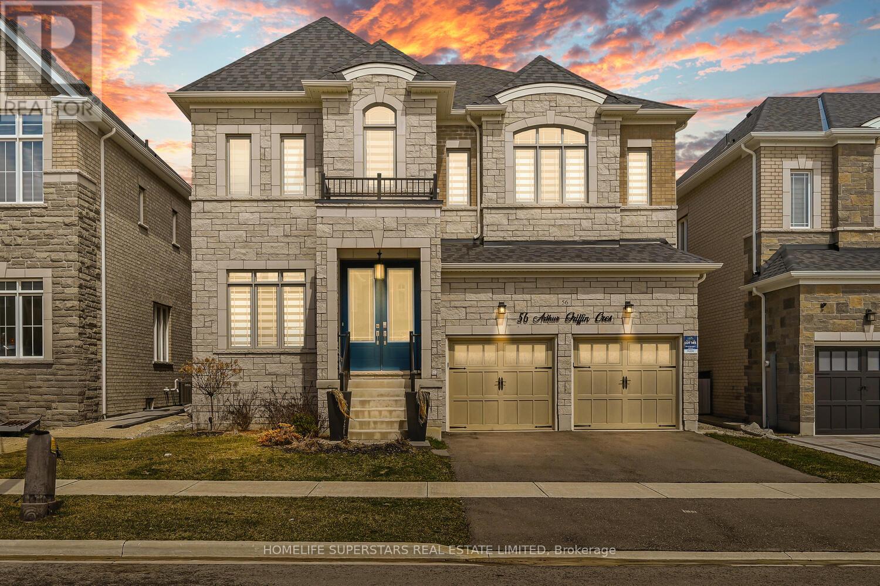
Highlights
Description
- Time on Houseful66 days
- Property typeSingle family
- Median school Score
- Mortgage payment
Welcome to 56 Arthur Griffin Crescent, a luxurious 2-storey home in Caledon East. This nearly 4,000 sq ft residence features:- 3-car tandem garage- 5 bedrooms with walk-in closets- 6 bathrooms, including a primary bath with quartz countertop & double sinks, heated floor, soaking tub, Full glass standing shower, a separate private drip area, and a makeup counter. Highlights include:- Custom chandeliers, 8-foot doors and 7-inch baseboards throughout the house. Main floor with 10-foot ceilings; 9-foot ceilings on the second floor & basement. 14 FT Ceiling in the garage. Large kitchen with walk-in pantry, modern cabinetry, pot lights, servery, and built-in appliances- Main floor office with large window- Hardwood floors throughout- Dining room with mirrored glass wall- Family room with natural gas built-in fireplace, coffered ceiling and pot lights, a custom chandelier- Mudroom with double doors huge closet, and access to the garage and basement- a walk in storage closet on the main floor-Garage equipped with R/in EV charger and two garage openers- garage has a feature for potential above head storage --Separate laundry room on the second floor with linen closet and window- Pre-wired R/IN camera outlets. Ventilation system. This home has a front yard garden. Combining elegant design and a luxurious layout. (id:63267)
Home overview
- Cooling Central air conditioning, air exchanger, ventilation system
- Heat source Natural gas
- Heat type Forced air
- Sewer/ septic Sanitary sewer
- # total stories 2
- # parking spaces 6
- Has garage (y/n) Yes
- # full baths 5
- # half baths 1
- # total bathrooms 6.0
- # of above grade bedrooms 6
- Flooring Hardwood, ceramic
- Subdivision Caledon east
- Lot size (acres) 0.0
- Listing # W12310728
- Property sub type Single family residence
- Status Active
- 4th bedroom 39m X 45m
Level: 2nd - 3rd bedroom 44m X 37m
Level: 2nd - 2nd bedroom 39m X 46m
Level: 2nd - Primary bedroom 52m X 72m
Level: 2nd - 5th bedroom 39m X 49m
Level: 2nd - Family room 49m X 56m
Level: Main - Eating area 46m X 30m
Level: Main - Office 36m X 32m
Level: Main - Dining room 66m X 39m
Level: Main - Living room 66m X 39m
Level: Main - Kitchen 46m X 33m
Level: Main
- Listing source url Https://www.realtor.ca/real-estate/28660789/56-arthur-griffin-crescent-caledon-caledon-east-caledon-east
- Listing type identifier Idx

$-4,765
/ Month

