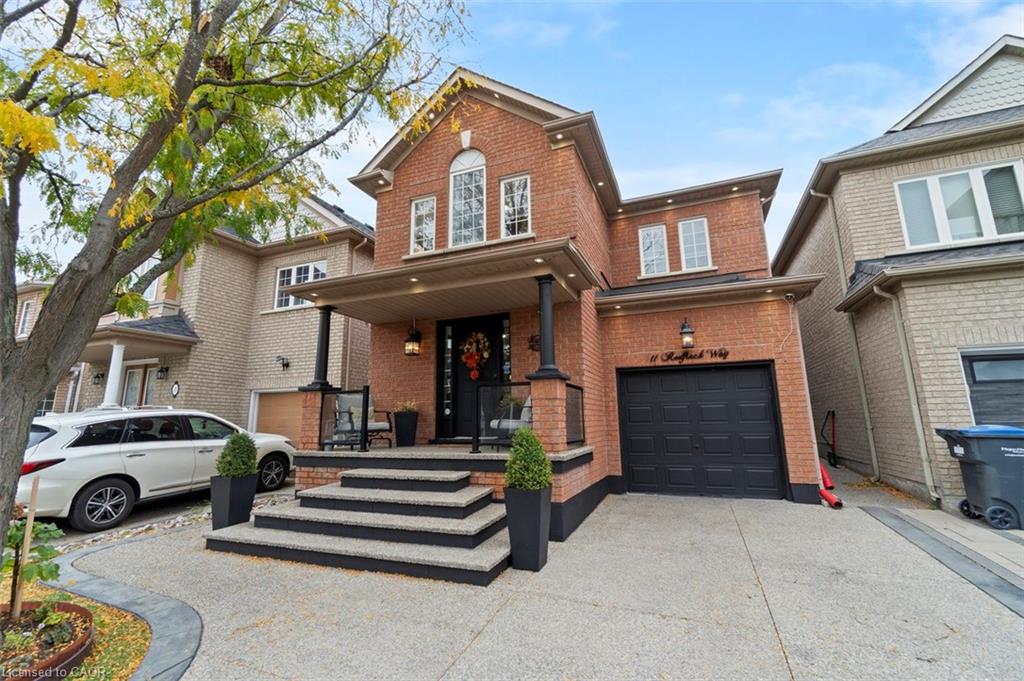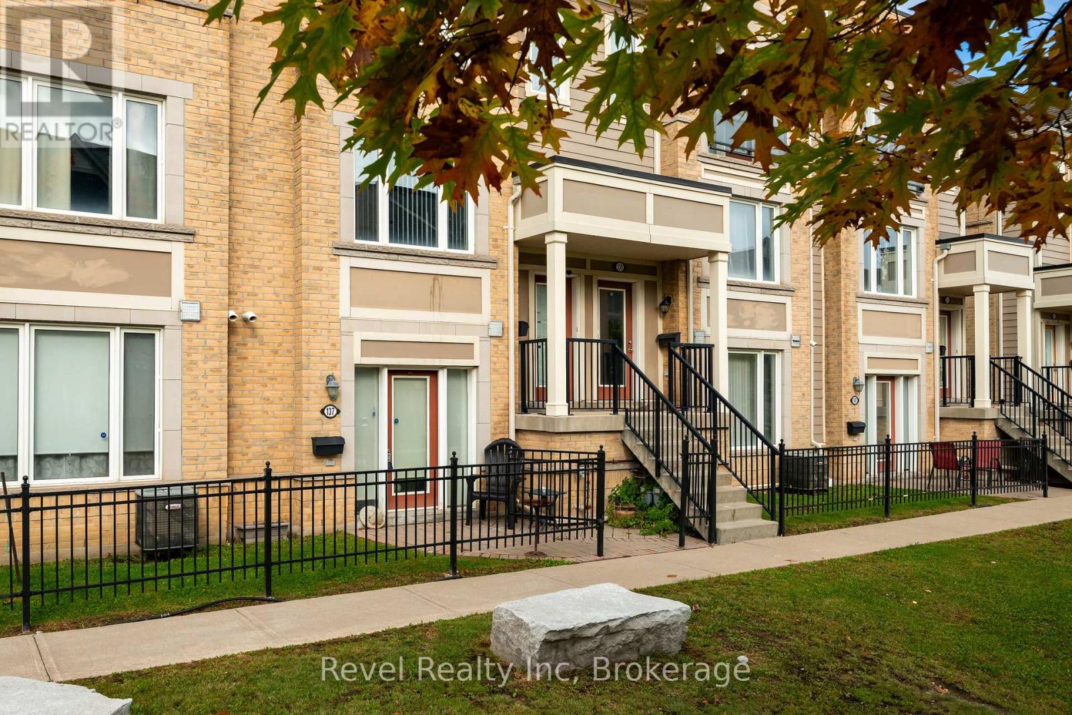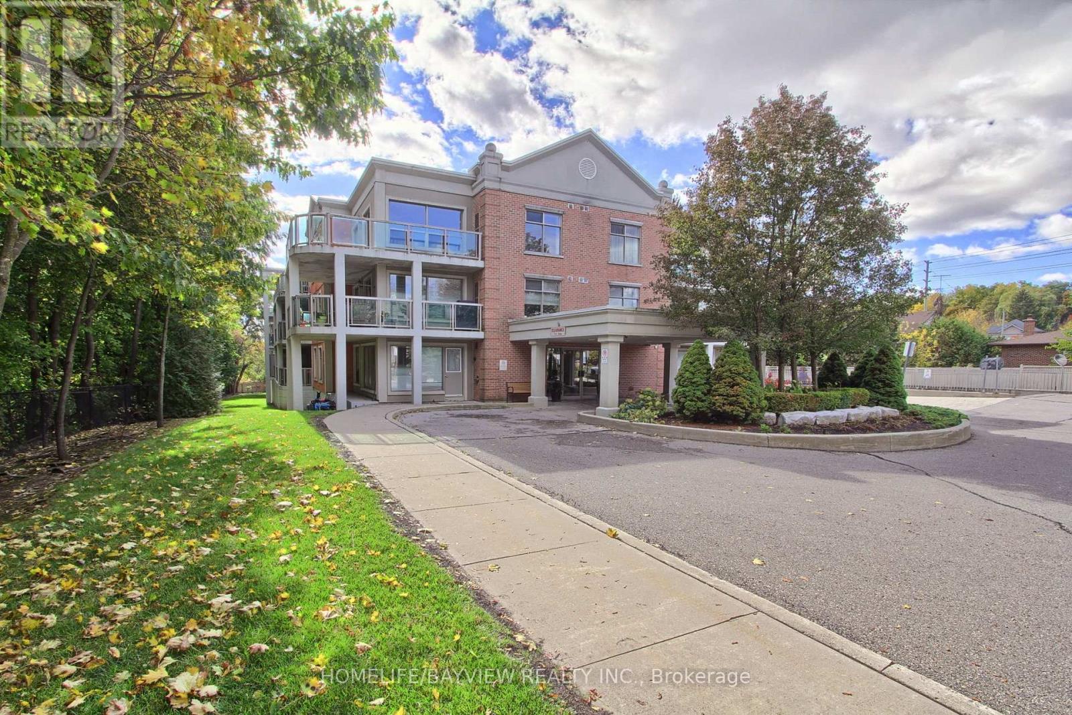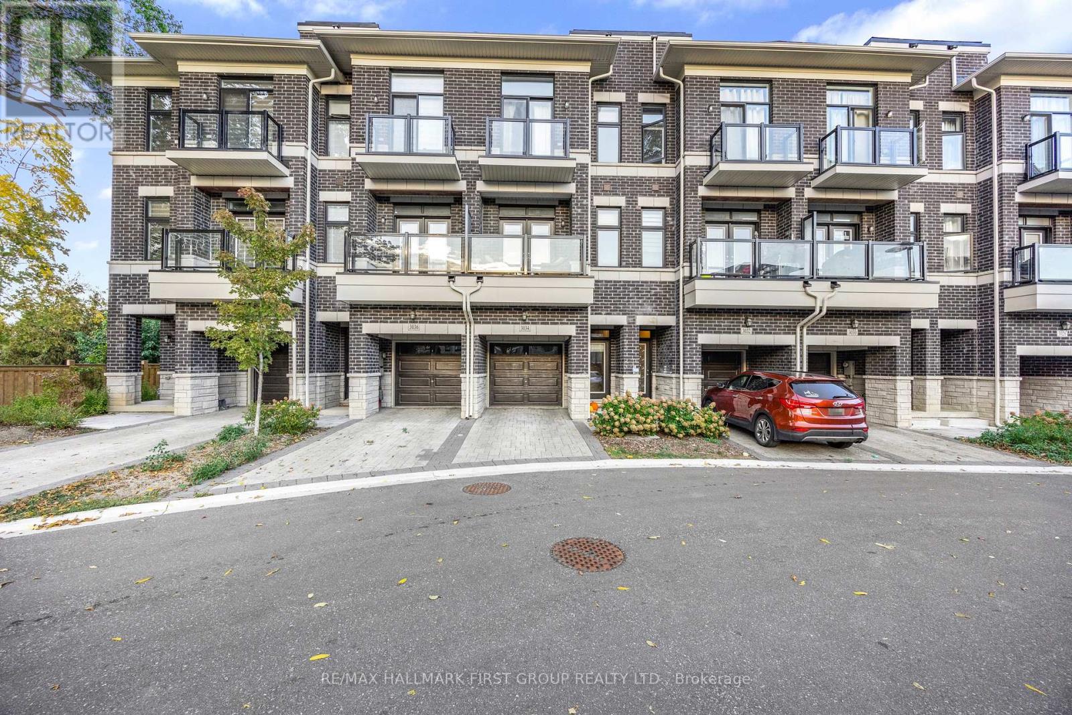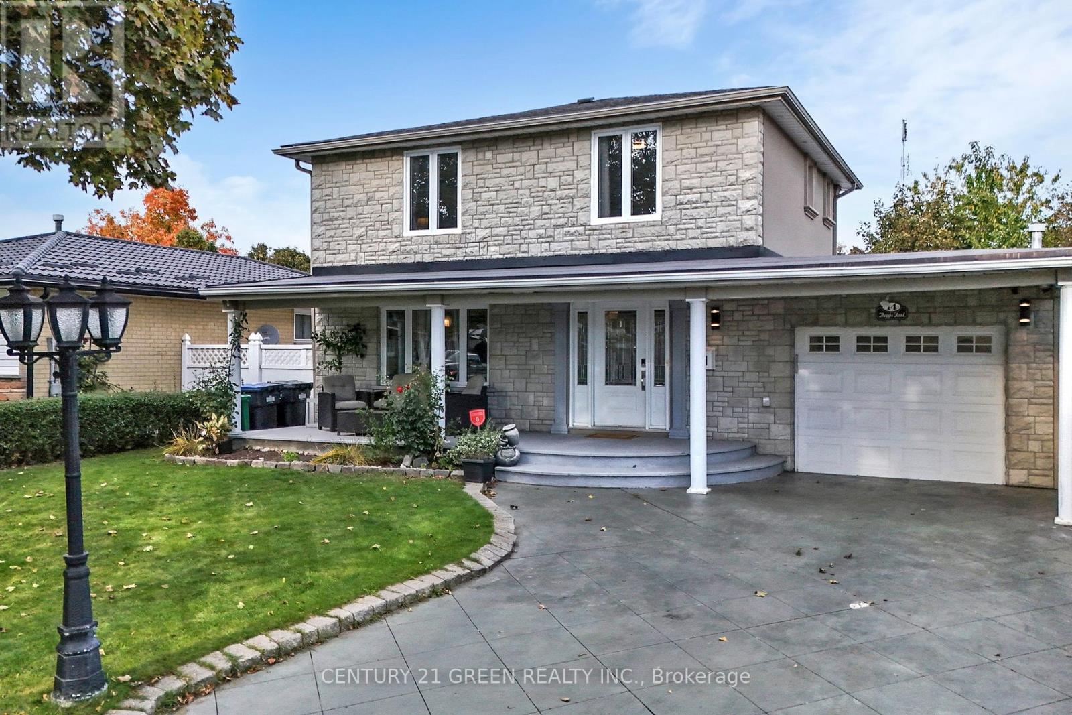- Houseful
- ON
- Caledon Caledon East
- Caledon East
- 67 James Walker Ave
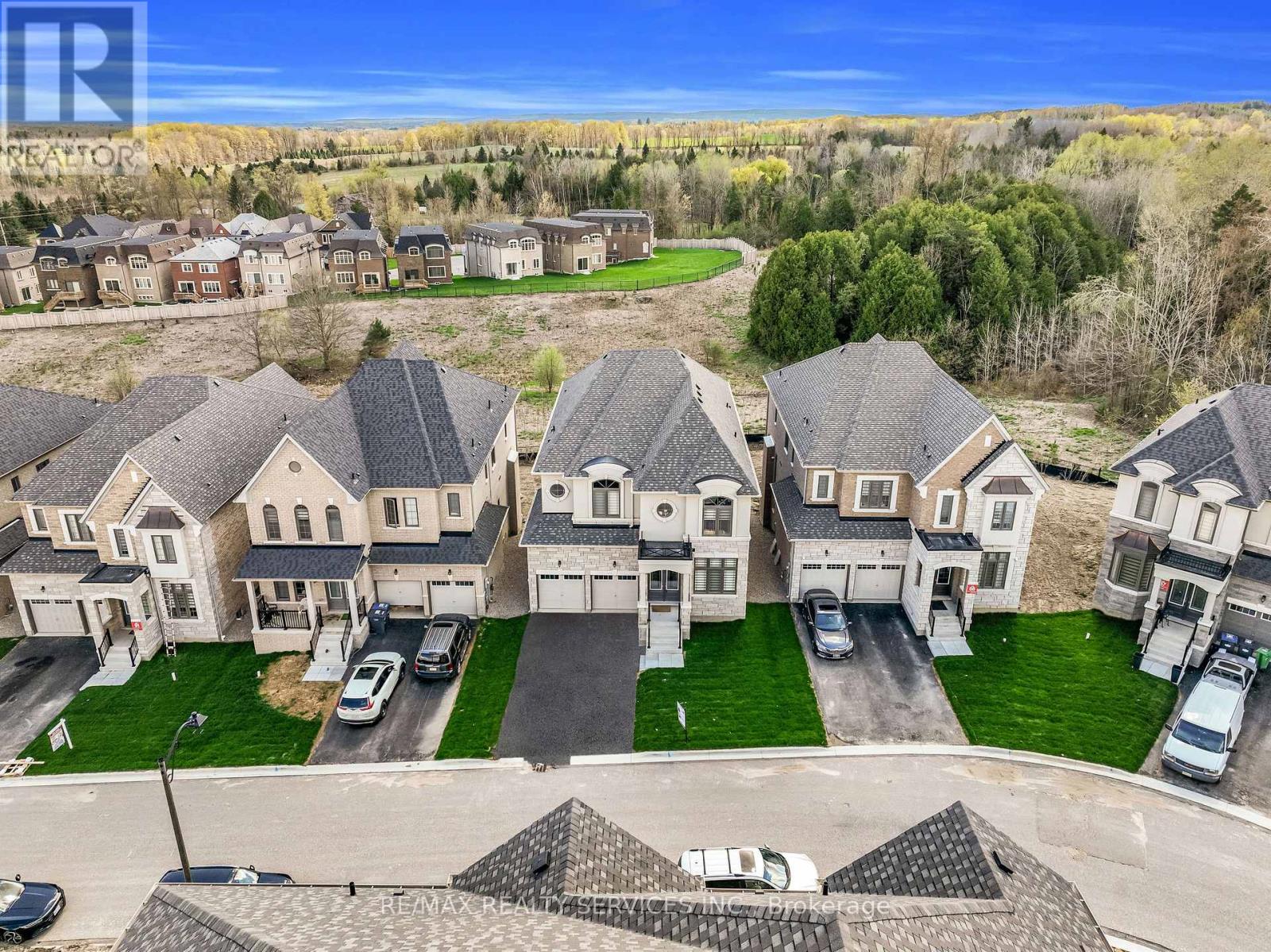
67 James Walker Ave
For Sale
41 Days
$1,199,999 $800K
$1,999,999
5 beds
6 baths
67 James Walker Ave
For Sale
41 Days
$1,199,999 $800K
$1,999,999
5 beds
6 baths
Highlights
This home is
116%
Time on Houseful
41 Days
School rated
6.8/10
Description
- Time on Houseful41 days
- Property typeSingle family
- Neighbourhood
- Median school Score
- Mortgage payment
This exceptional 5-bed, 6-bath home offers spacious living with each bedroom featuring a private ensuite and customized walk-in closet. Enjoy 10-ft ceilings on the main floor, 9-ft on the second, a main-floor office, and smooth ceilings throughout. Features include 4 engineered hardwood, oak veneer stairs with metal pickets, crown molding, upgraded baseboards, and main-floor laundry.The walk-out basement boasts 9-ft ceilings, upgraded French doors to a ravine, and rough-ins for a separate suite, including plumbing, electrical, and gas line for BBQ. Optional side entrance available. Additional Features: 200 AMP service, 2-car garage with openers, 4-car driveway parking. Steps to trails, nature, and recreational amenities. (id:63267)
Home overview
Amenities / Utilities
- Heat source Natural gas
- Heat type Forced air
- Sewer/ septic Sanitary sewer
Exterior
- # total stories 2
- # parking spaces 6
- Has garage (y/n) Yes
Interior
- # full baths 5
- # half baths 1
- # total bathrooms 6.0
- # of above grade bedrooms 5
- Has fireplace (y/n) Yes
Location
- Subdivision Caledon east
Overview
- Lot size (acres) 0.0
- Listing # W12392771
- Property sub type Single family residence
- Status Active
Rooms Information
metric
- 5th bedroom 12m X 12m
Level: 2nd - 4th bedroom 10.2m X 14m
Level: 2nd - Primary bedroom 20.2m X 16.2m
Level: 2nd - 2nd bedroom 11.6m X 12.6m
Level: 2nd - 3rd bedroom 10.4m X 13m
Level: 2nd - Living room 21m X 11.4m
Level: Main - Library 8.6m X 10m
Level: Main - Kitchen 26.6m X 9m
Level: Main - Eating area 16.6m X 11m
Level: Main - Great room 15m X 21m
Level: Main - Dining room 21m X 10m
Level: Main
SOA_HOUSEKEEPING_ATTRS
- Listing source url Https://www.realtor.ca/real-estate/28838837/67-james-walker-avenue-caledon-caledon-east-caledon-east
- Listing type identifier Idx
The Home Overview listing data and Property Description above are provided by the Canadian Real Estate Association (CREA). All other information is provided by Houseful and its affiliates.

Lock your rate with RBC pre-approval
Mortgage rate is for illustrative purposes only. Please check RBC.com/mortgages for the current mortgage rates
$-5,333
/ Month25 Years fixed, 20% down payment, % interest
$
$
$
%
$
%

Schedule a viewing
No obligation or purchase necessary, cancel at any time

