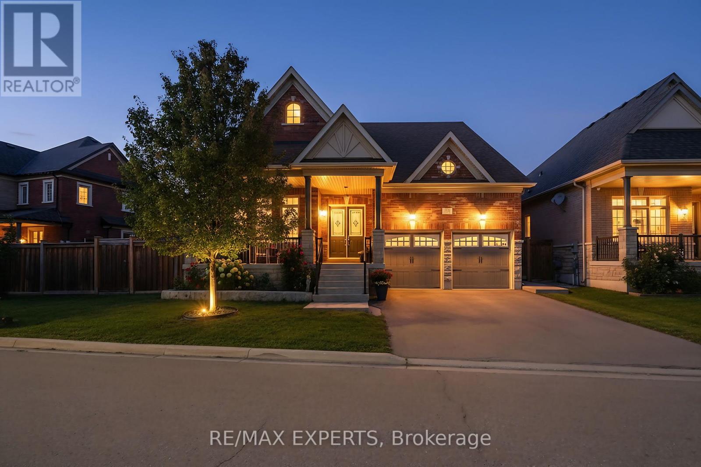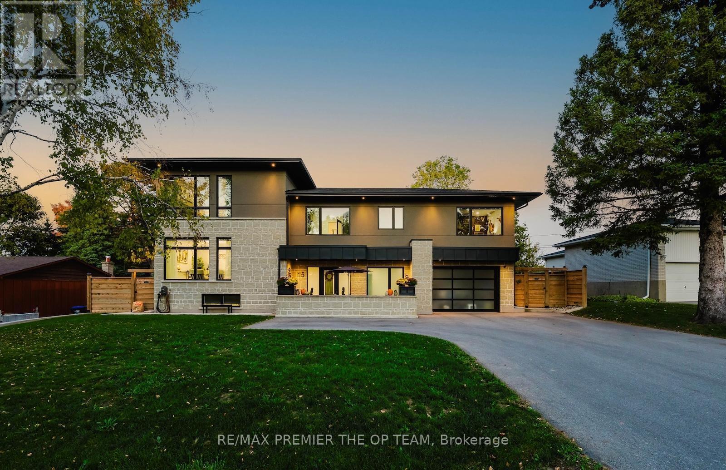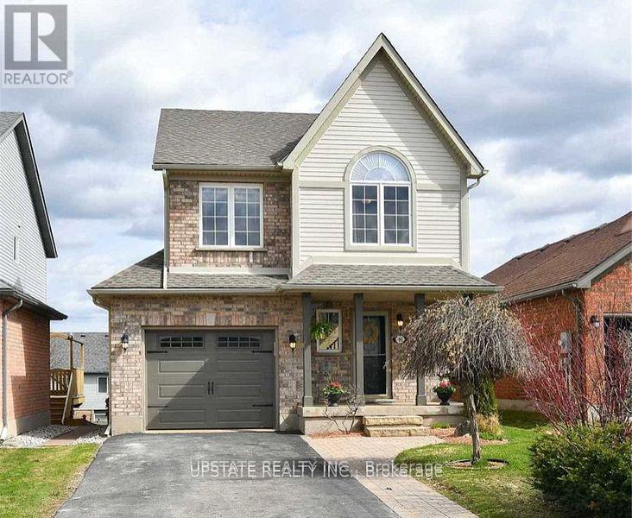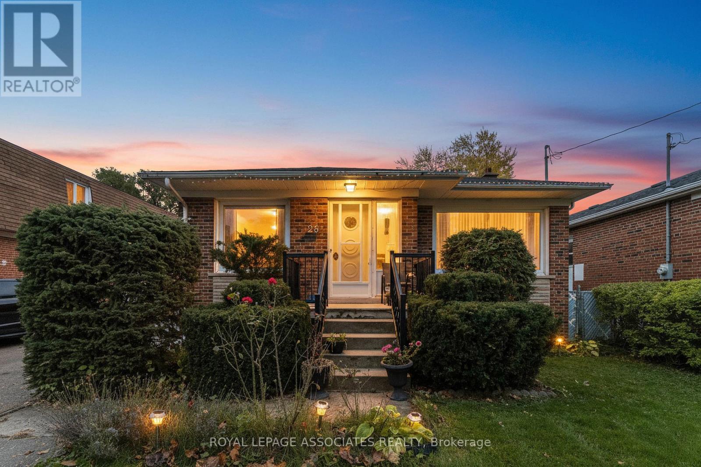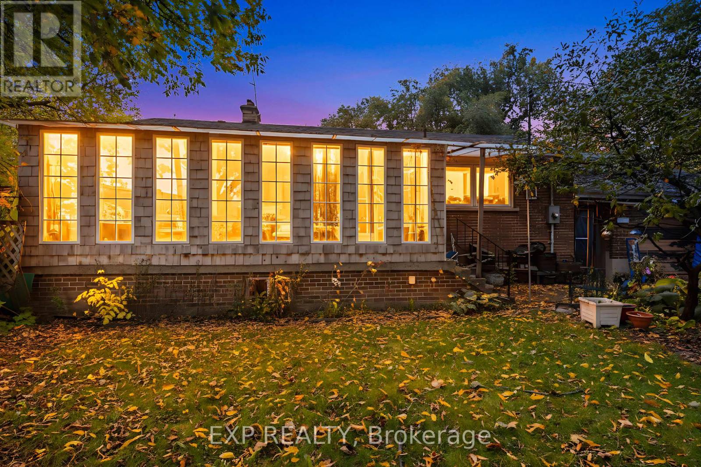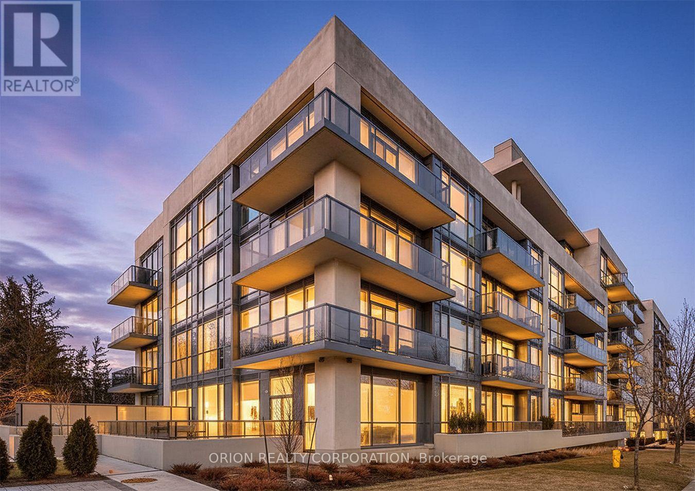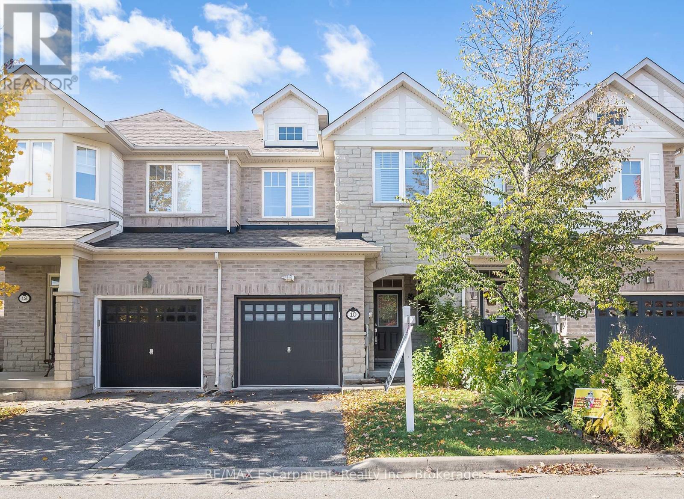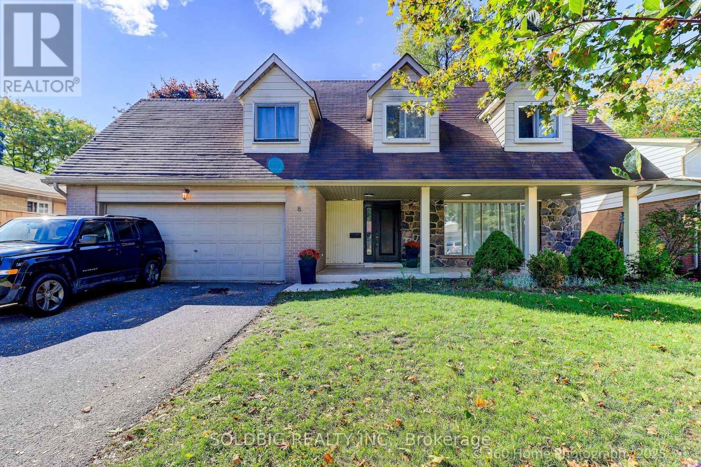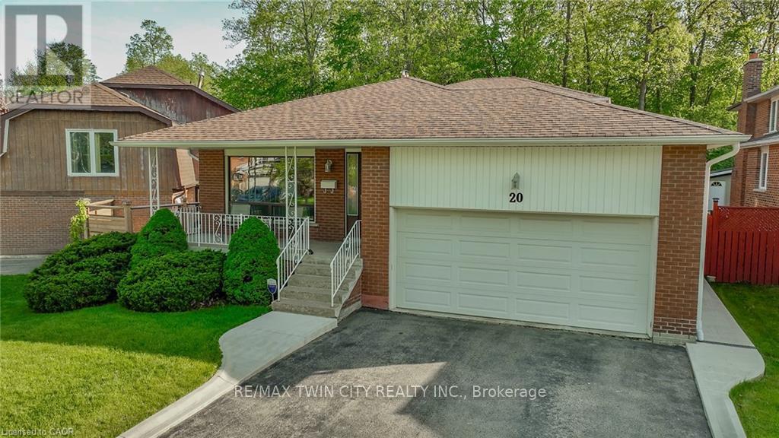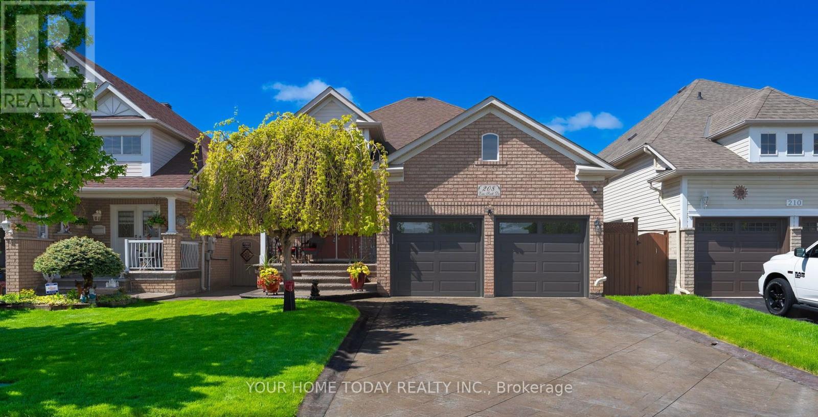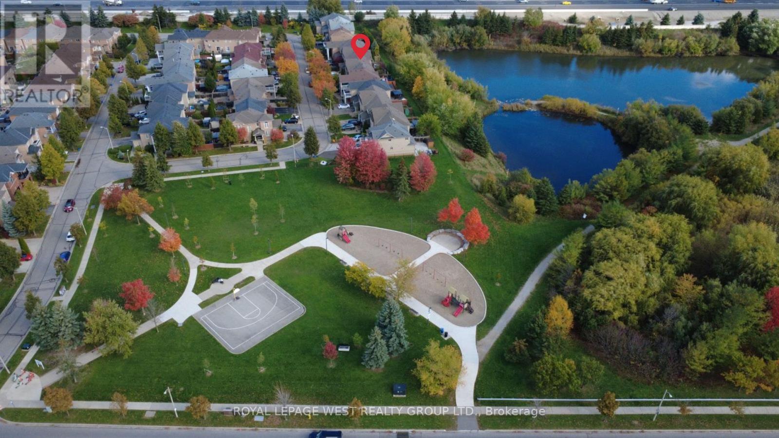- Houseful
- ON
- Caledon Caledon East
- Caledon East
- 71 Raspberry Rdg Ave
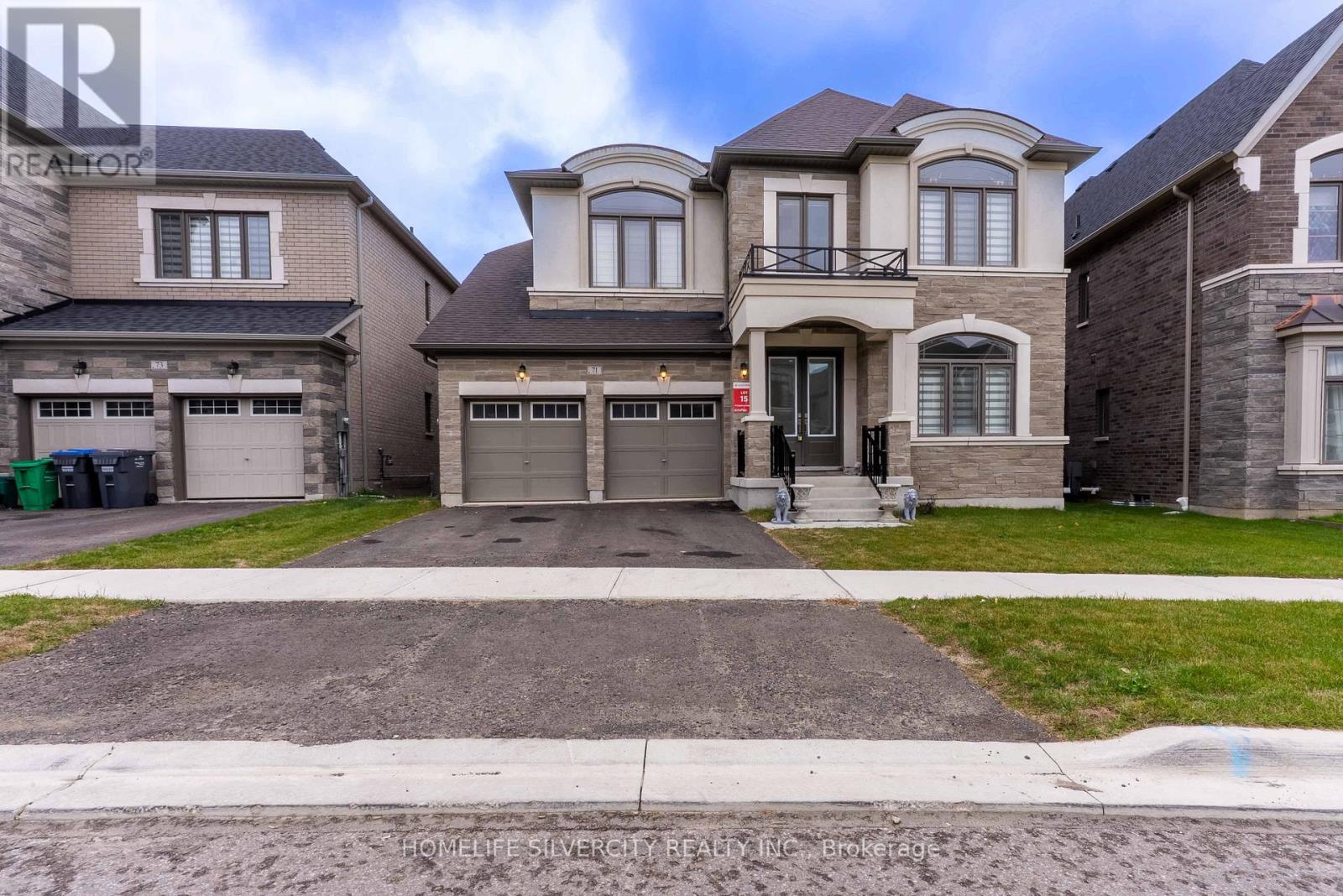
71 Raspberry Rdg Ave
71 Raspberry Rdg Ave
Highlights
Description
- Time on Housefulnew 3 hours
- Property typeSingle family
- Neighbourhood
- Median school Score
- Mortgage payment
Welcome to this beautiful House 71 Raspberry Ridge Ave, 4493sq.ft. above grade by country wide homes on premium Extra deep Ravine lot .this beautiful home offers very spacious 5 bed 6 bath main & 2nd floor. smooth ceiling & pot lights in the Family Room. 10ft ceiling on main floor & 9 ft ceiling on 2nd floor &in the basement. Den/bed on main level with 3pcs Ensuite. Large family room with fireplace & open concept. 8ft door on main floor. chefs delight upgraded kitchen with breakfast area &quartz counter tops. Huge center island & servery, Gas Stove + walk - in pantry & high end built in appliances. Huge master bedroom with 5 pcs Ensuite ,his her organized walk-in closets all spacious bedrooms with walk-in closets. Walkout basement 9ft ceiling & back to ravine . this beautiful home is surrounded by nature, hiking & biking trails & step away from huge recreation. Don't Miss it ! (id:63267)
Home overview
- Cooling Central air conditioning
- Sewer/ septic Sanitary sewer
- # total stories 2
- # parking spaces 6
- Has garage (y/n) Yes
- # full baths 5
- # half baths 1
- # total bathrooms 6.0
- # of above grade bedrooms 5
- Flooring Porcelain tile, hardwood
- Subdivision Caledon east
- Directions 2014646
- Lot size (acres) 0.0
- Listing # W12475996
- Property sub type Single family residence
- Status Active
- Primary bedroom 6.58m X 4.26m
Level: 2nd - 3rd bedroom 4.14m X 3.65m
Level: 2nd - 2nd bedroom 3.65m X 4.63m
Level: 2nd - 4th bedroom 3.65m X 5.18m
Level: 2nd - Family room 5.48m X 4.26m
Level: Main - Kitchen 3.04m X 4.26m
Level: Main - Eating area 3.35m X 4.26m
Level: Main - Dining room 4.26m X 3.96m
Level: Main - Living room 4.26m X 3.96m
Level: Main - Bedroom 3.65m X 3.35m
Level: Main
- Listing source url Https://www.realtor.ca/real-estate/29019660/71-raspberry-rdg-avenue-caledon-caledon-east-caledon-east
- Listing type identifier Idx

$-5,467
/ Month

