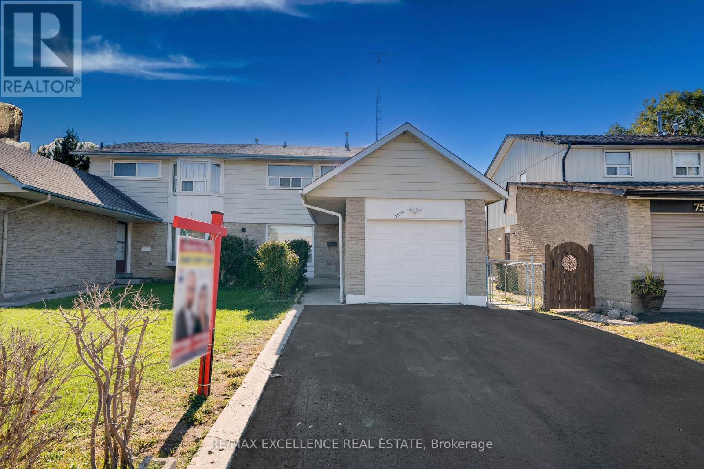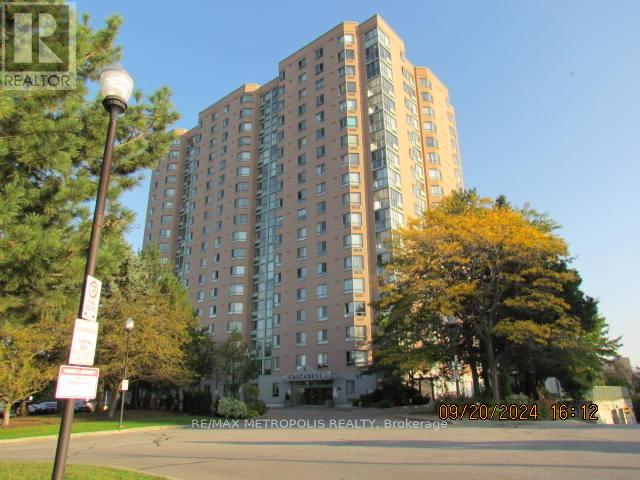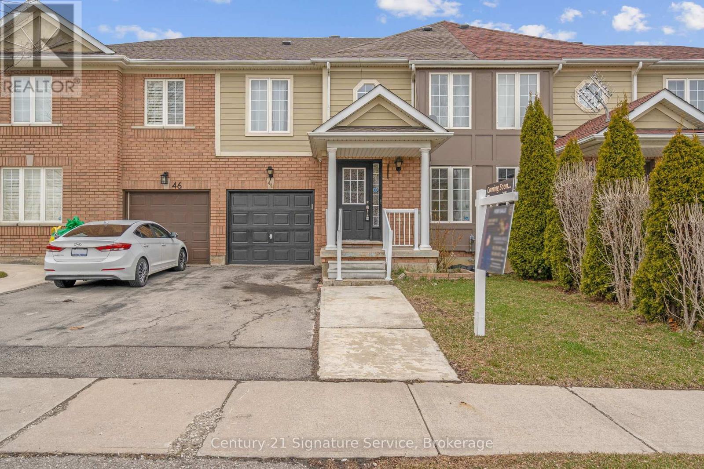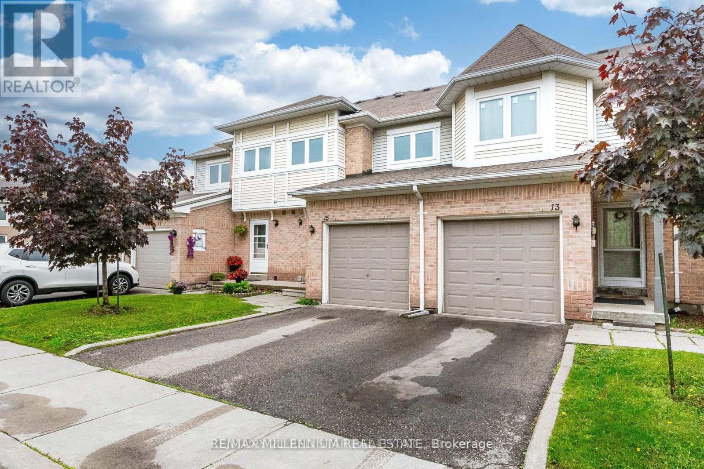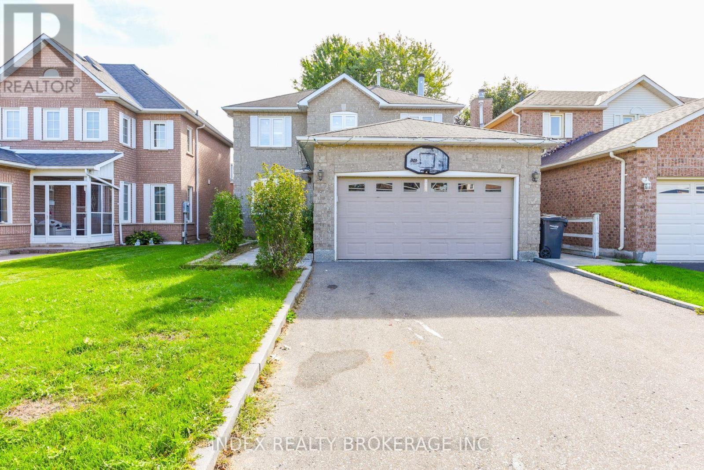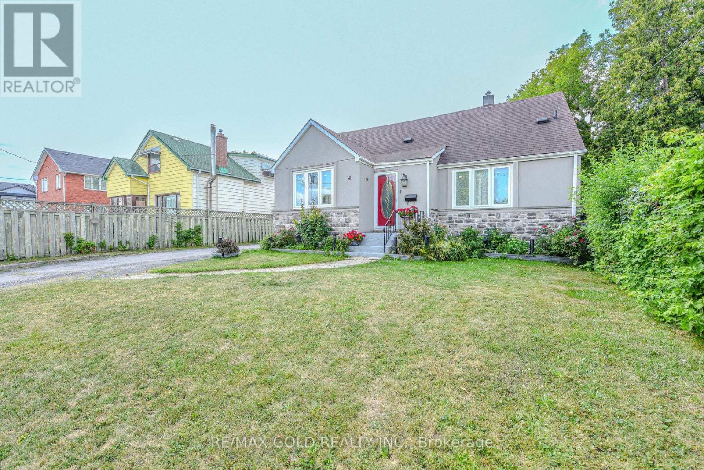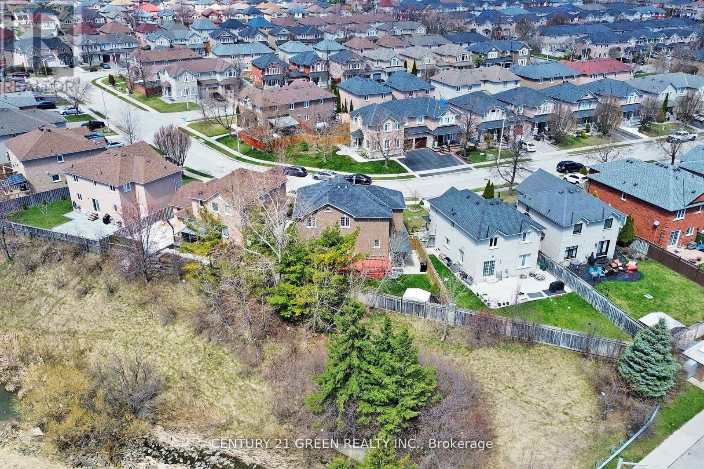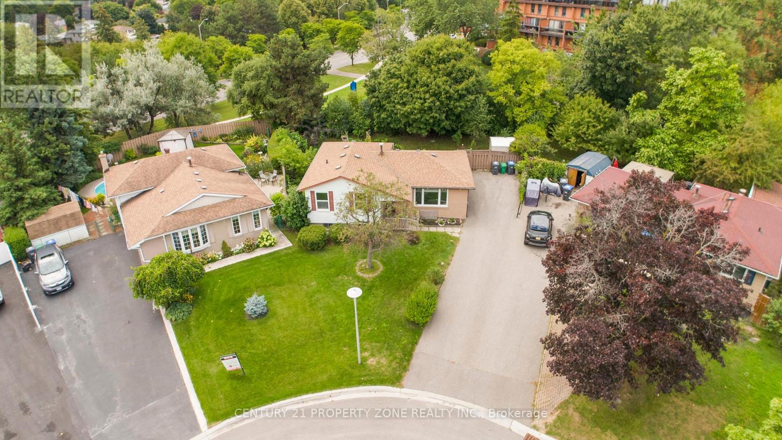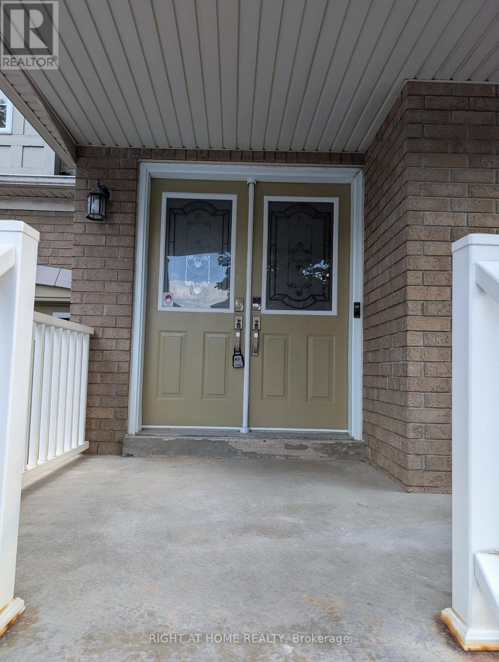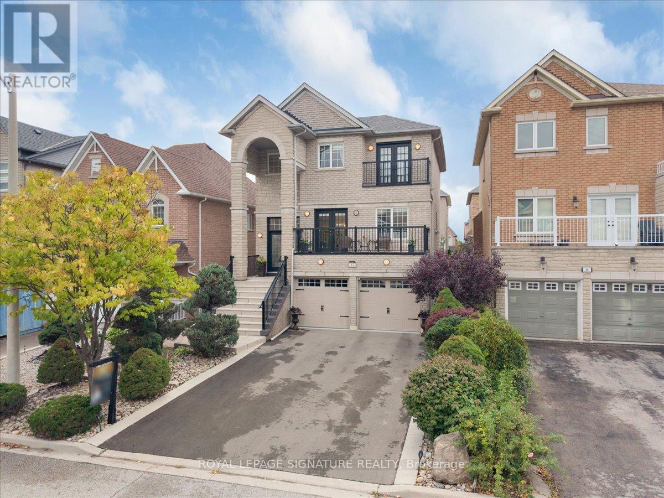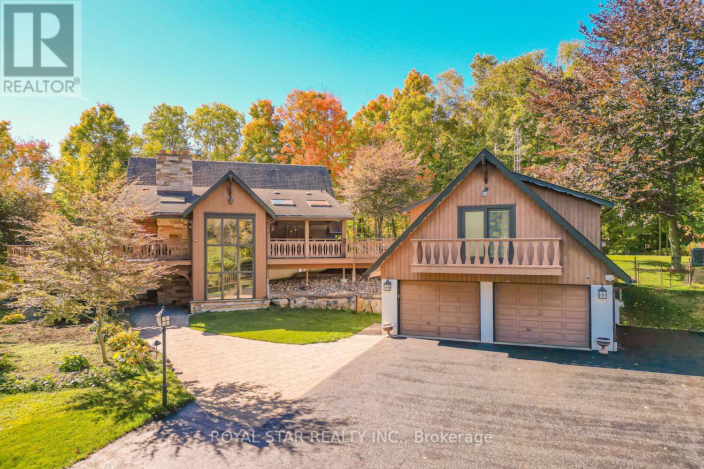- Houseful
- ON
- Caledon Caledon East
- Caledon East
- 75 James Walker Ave
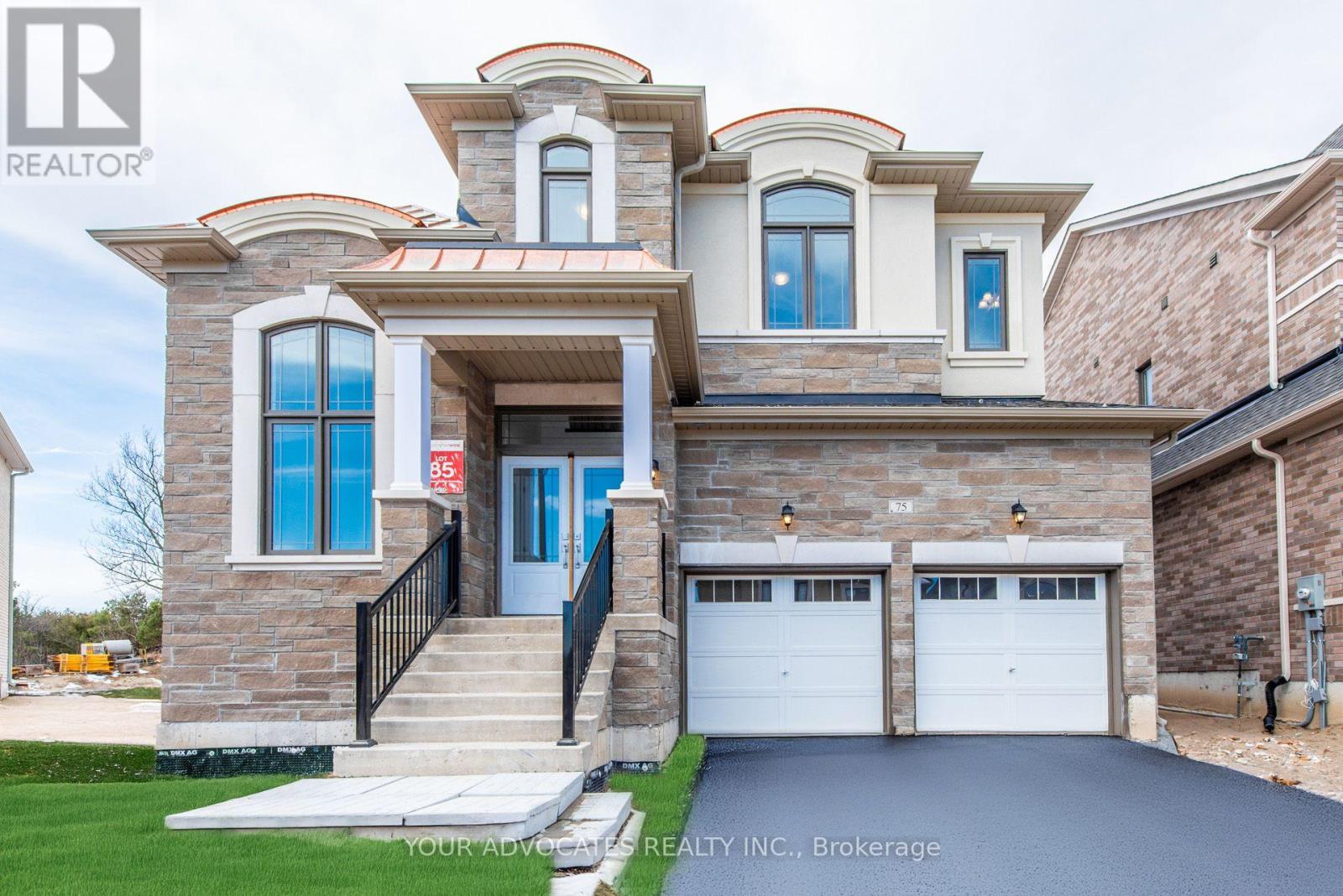
Highlights
Description
- Time on Houseful15 days
- Property typeSingle family
- Neighbourhood
- Median school Score
- Mortgage payment
Welcome to 75 James Walker Avenue! Located in the prestigious Castles of Caledon community in Caledon East, this stunning Smythe model offers a rare combination of luxury, space, and thoughtful design. Nestled on a deep lot (approximately 185 feet in length) this executive residence boasts over 3,100 sq. ft. of beautifully finished living space. Step inside to discover an open-concept layout featuring 10-foot ceilings on the main level and 9-foot ceilings in the basement, rich hardwood flooring, and smooth ceilings thru-out. Flooded with natural light, this home offers four spacious bedrooms, each with its own private ensuite, ideal for comfort and privacy. Additional highlights include: Full Appliance package, 200-amp electrical service, partial ravine setting, mudroom with direct access to a separate entrance to the basement. This is more than just a home its a lifestyle. Come see it in person to truly appreciate all it has to offer! (id:63267)
Home overview
- Cooling Central air conditioning
- Heat source Natural gas
- Heat type Forced air
- Sewer/ septic Sanitary sewer
- # total stories 2
- # parking spaces 6
- Has garage (y/n) Yes
- # full baths 4
- # half baths 1
- # total bathrooms 5.0
- # of above grade bedrooms 4
- Has fireplace (y/n) Yes
- Subdivision Caledon east
- Directions 1952289
- Lot size (acres) 0.0
- Listing # W12430691
- Property sub type Single family residence
- Status Active
- Primary bedroom 4m X 6.1m
Level: 2nd - 3rd bedroom 4.1m X 3.3m
Level: 2nd - 4th bedroom 4m X 3m
Level: 2nd - 2nd bedroom 4.3m X 3.1m
Level: 2nd - Living room 3.2m X 3.4m
Level: Main - Library 3.4m X 2.6m
Level: Main - Kitchen 4.6m X 2.4m
Level: Main - Family room 5.2m X 4.3m
Level: Main - Dining room 3.2m X 3.4m
Level: Main - Eating area 4.6m X 2.4m
Level: Main
- Listing source url Https://www.realtor.ca/real-estate/28921121/75-james-walker-avenue-caledon-caledon-east-caledon-east
- Listing type identifier Idx

$-4,000
/ Month

