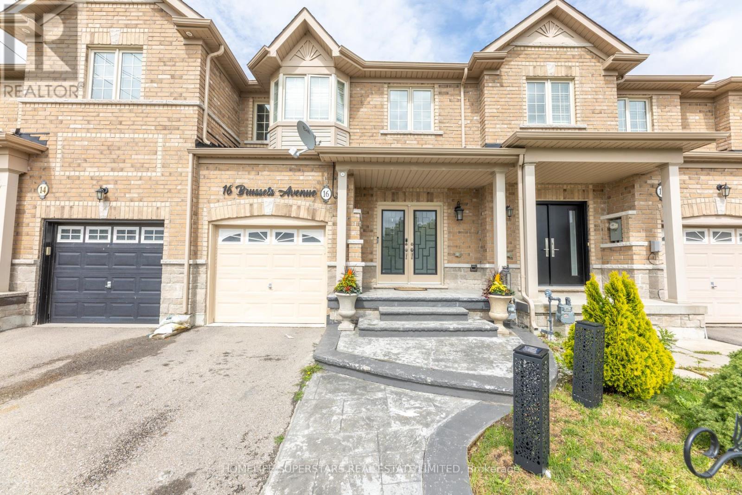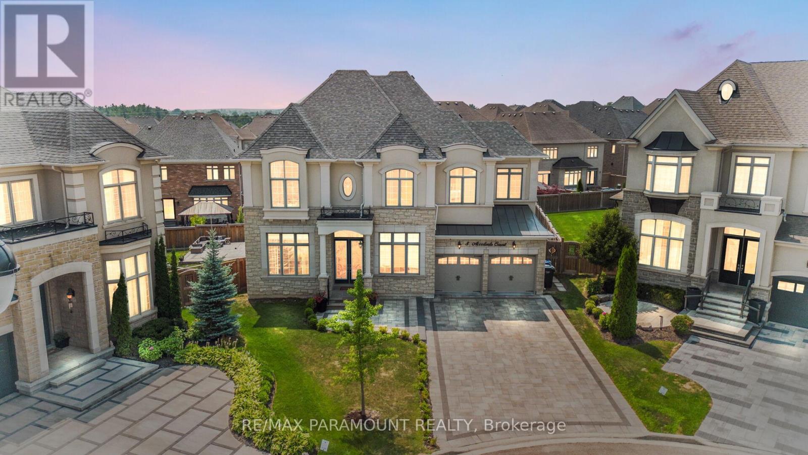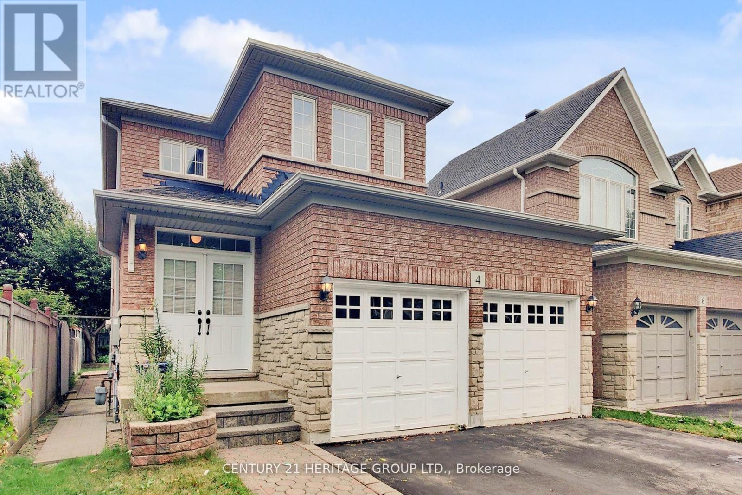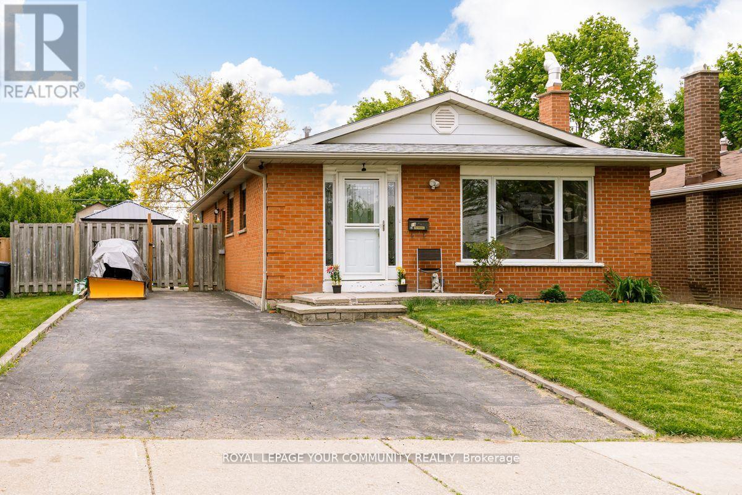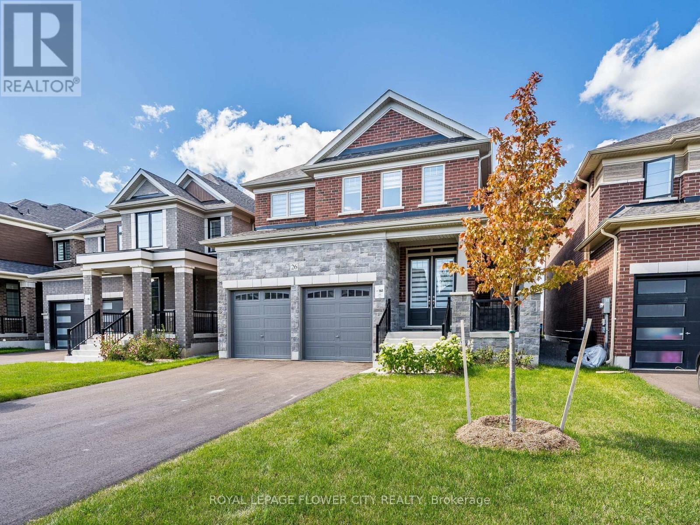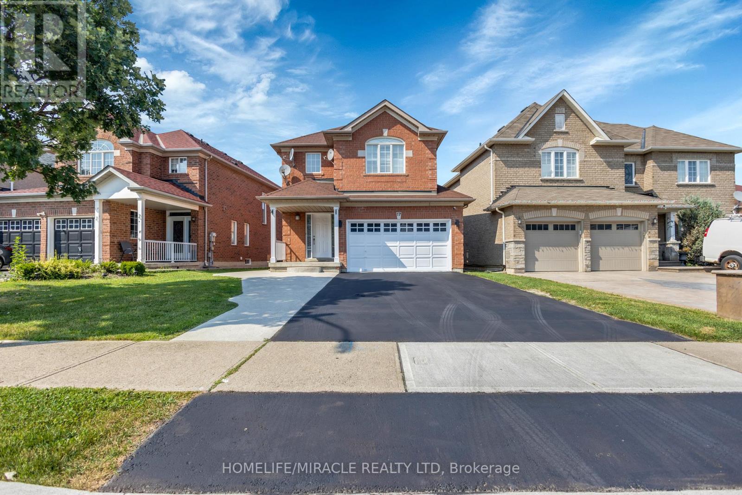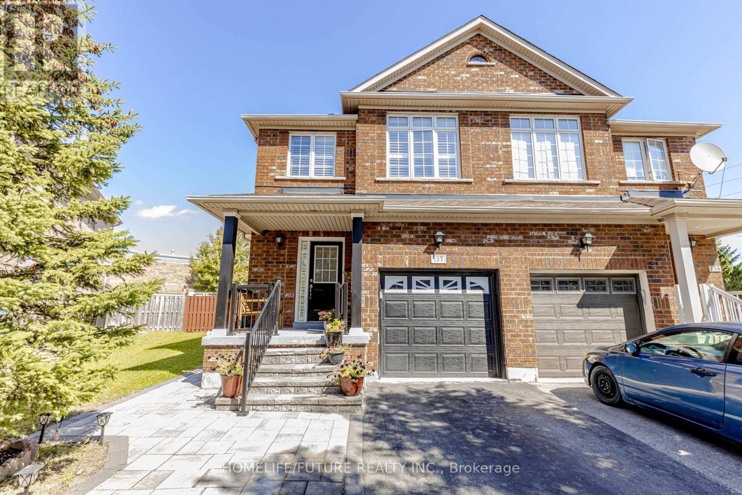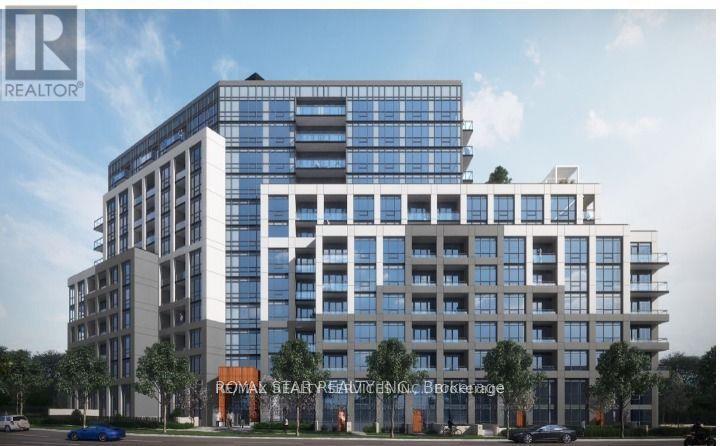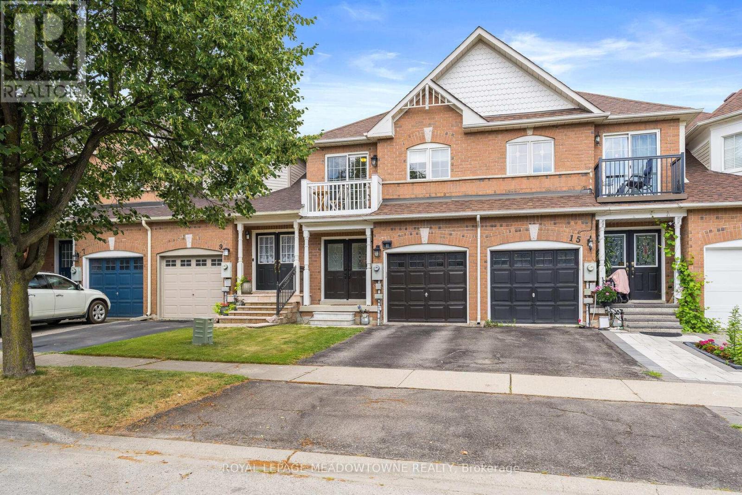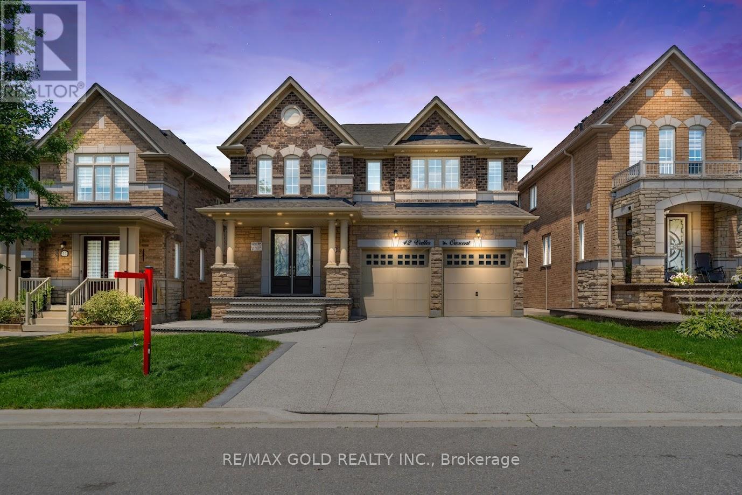- Houseful
- ON
- Caledon Caledon East
- Caledon East
- 80 Raspberry Ridge Ave
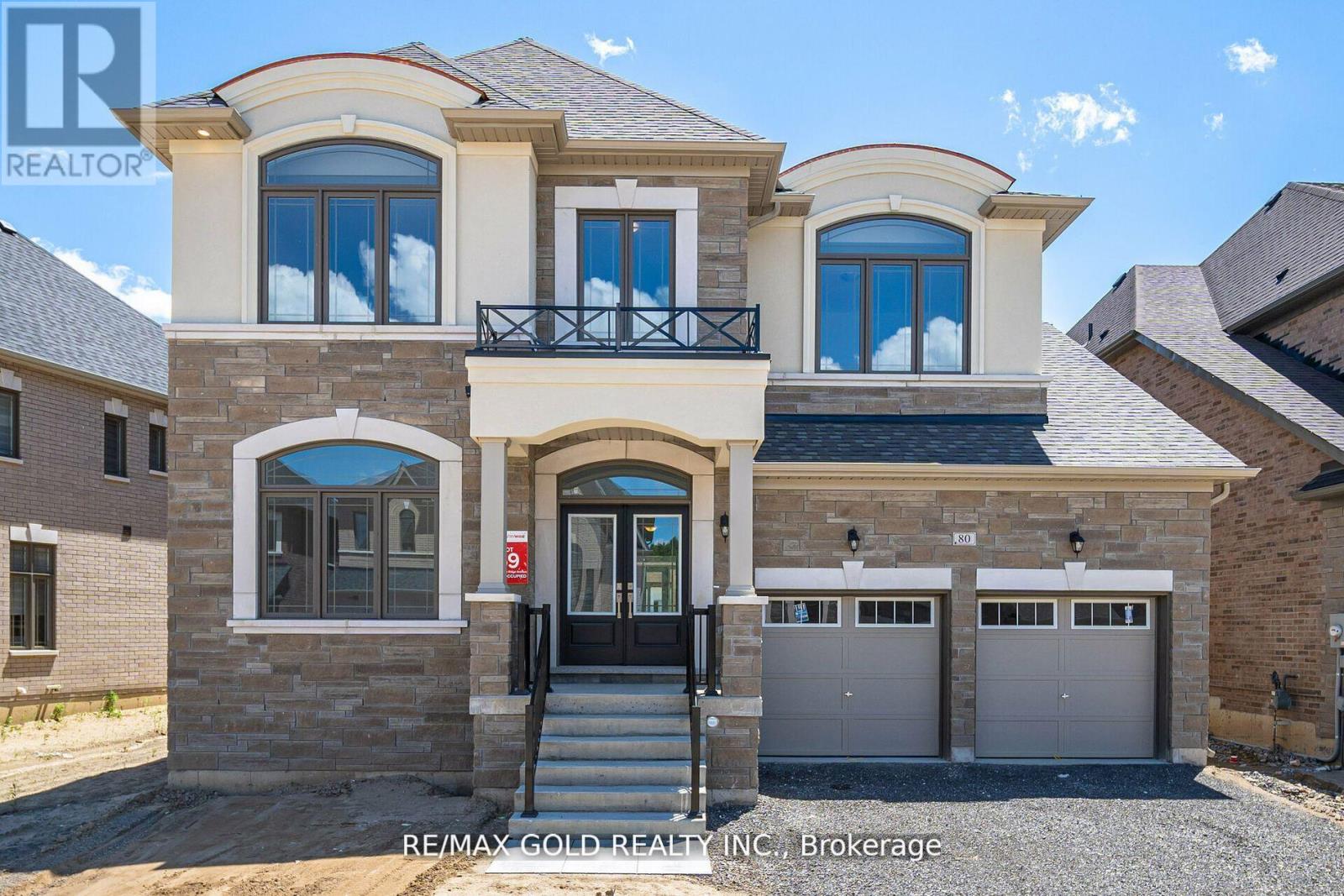
80 Raspberry Ridge Ave
80 Raspberry Ridge Ave
Highlights
Description
- Time on Housefulnew 19 hours
- Property typeSingle family
- Neighbourhood
- Median school Score
- Mortgage payment
Lavish Luxury! Absolutely Stunning & Exquisitely Upgraded!! Brand New 50 Ft Detached Model In Caledon East Newest Community: Castles Of Caledon! The "Columbus" Model Features 5 Bedrooms & 5.5 Washrooms. Approx 4500 Sq Ft. Spacious Open Concept Layout With Grand Open To Above Family Room, Including: 10 Ft Ceilings on main & 9 & 9 On 2nd and Bsmt, Separate Entrance To Basement With another set of Open to below Upgraded Oak Service Stairs To Basement With Finished Landing Area. Upgraded staircase with Posts & Steel Railings. Hardwood Floor Throughout & Upgraded Porcelain Tiles, Smooth Ceilings Throughout. 11" Upgraded Crown Molding on Main Floor & Upper Hallway,71/4 Inch Baseboards, Level 4 upgraded kitchen cabinets with built-in appliances layout with Upgraded Countertops & Backsplash In Kitchen and Master Ensuite, Glass cabinet with LED lighting Strip, Pot & Pan drawers, Light Valance & Pull out Spice Unit in Kitchen. Under cabinet lights rough in Kitchen & Servery. Art Niche with Puck Light at main hall. Upgraded Garden Double door to Backyard! Upgraded 1 Panel Interior Doors throughout house with Upgraded Iron Black Handles with Matching Hinges This Model Also Has A Main Floor Guest Bedroom With Full Washroom & Walk In Closet Which Can Also Be Used As A Library And Many More Upgrades.**LIST OF UPGRADES ATTACHED** BRAND NEW JENN AIR BUILT IN KITCHEN APPLIANCES WITH GE CLOTHES WASHER DRYER HAS BEEN INSTALLED** **EXTRAS** Over 225K Spent On Upgrades from builder. Upgraded All Standing Glass Showers. Shower Bench and Shower Niche Master Ensuite. Raised Vanities & Upgraded Faucets & Square shower sets In Washrooms. Upgraded shower floor with steel drain in Master Ensuite (id:63267)
Home overview
- Heat source Natural gas
- Heat type Forced air
- Sewer/ septic Sanitary sewer
- # total stories 2
- # parking spaces 7
- Has garage (y/n) Yes
- # full baths 5
- # half baths 1
- # total bathrooms 6.0
- # of above grade bedrooms 5
- Flooring Hardwood, tile, porcelain tile
- Subdivision Caledon east
- Directions 1915043
- Lot size (acres) 0.0
- Listing # W12330540
- Property sub type Single family residence
- Status Active
- 4th bedroom 5.2m X 3.7m
Level: 2nd - 3rd bedroom 4.15m X 3.7m
Level: 2nd - Primary bedroom 6.59m X 4.28m
Level: 2nd - 2nd bedroom 4.64m X 3.66m
Level: 2nd - Living room 8.57m X 3.98m
Level: Main - Laundry 3.4m X 3m
Level: Main - Family room 5.49m X 4.28m
Level: Main - Office 3.67m X 3.36m
Level: Main - Eating area 4.28m X 3.36m
Level: Main - 5th bedroom 3.67m X 3.36m
Level: Main - Kitchen 5.16m X 3.18m
Level: Main - Living room 8.57m X 3.98m
Level: Main
- Listing source url Https://www.realtor.ca/real-estate/28703397/80-raspberry-ridge-avenue-caledon-caledon-east-caledon-east
- Listing type identifier Idx

$-4,800
/ Month

