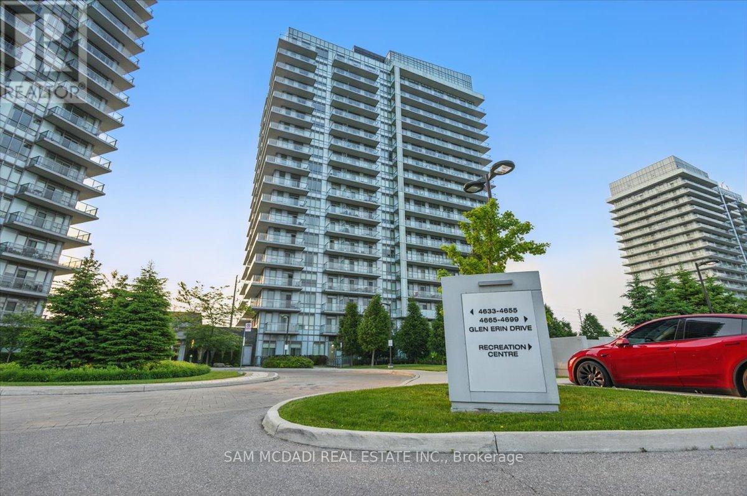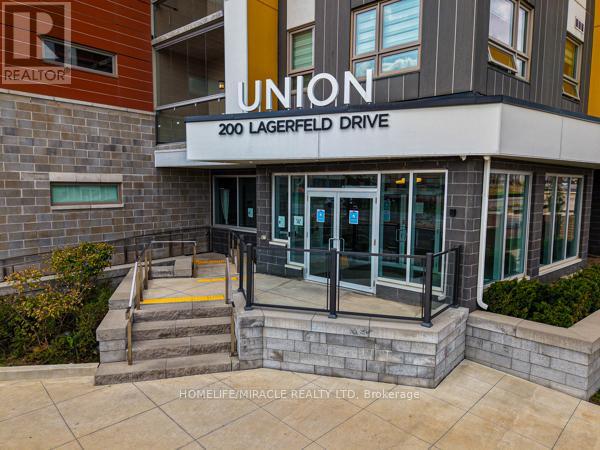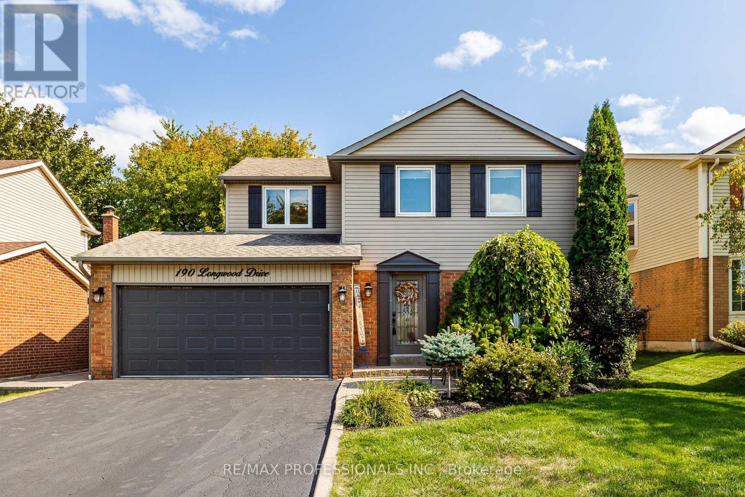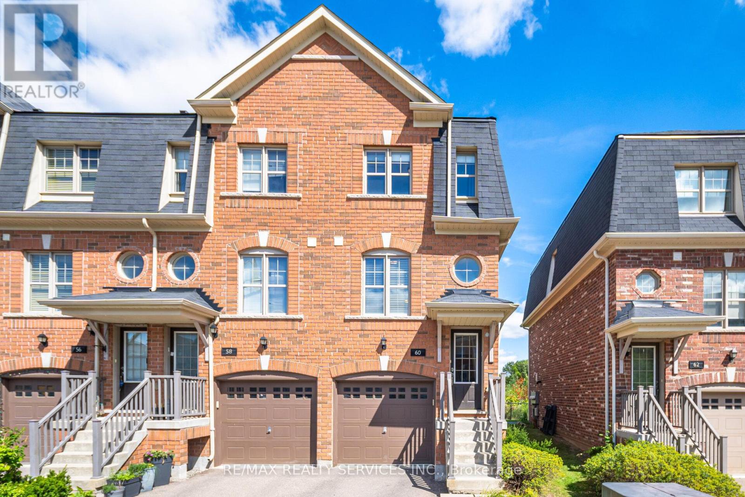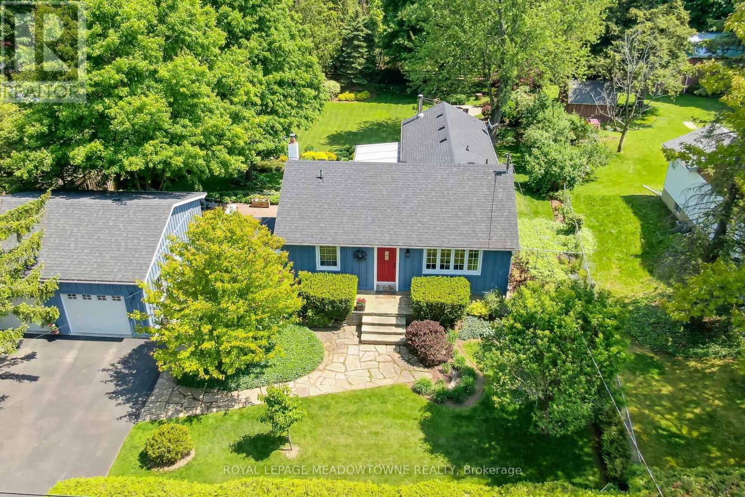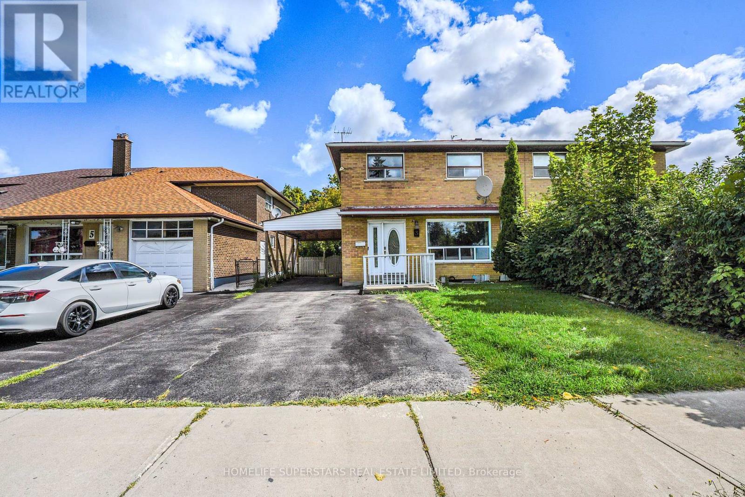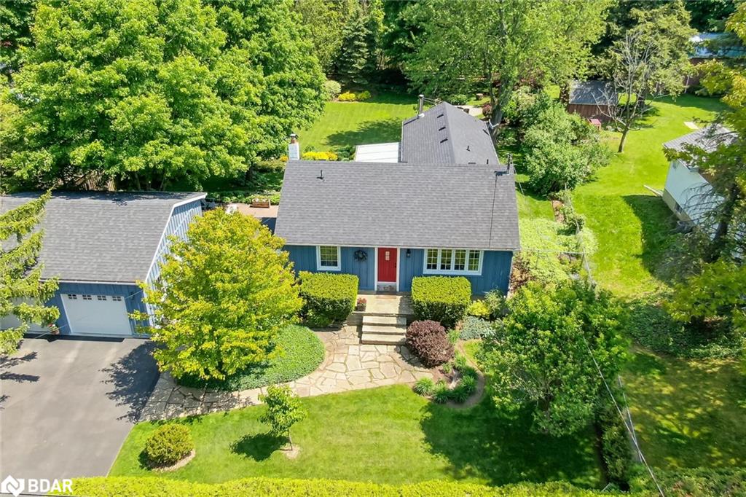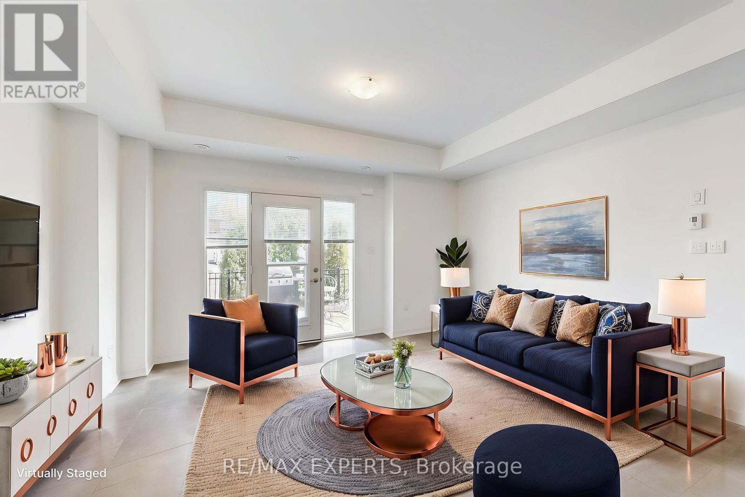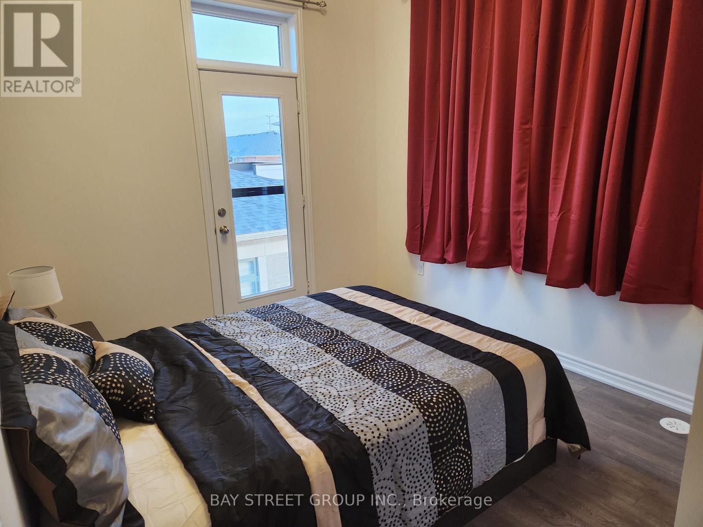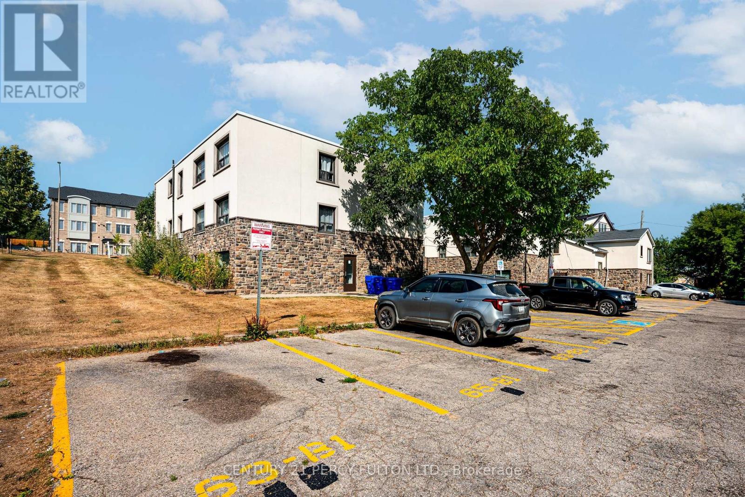- Houseful
- ON
- Caledon Cheltenham
- Cheltenham
- 114 Kennedy Rd
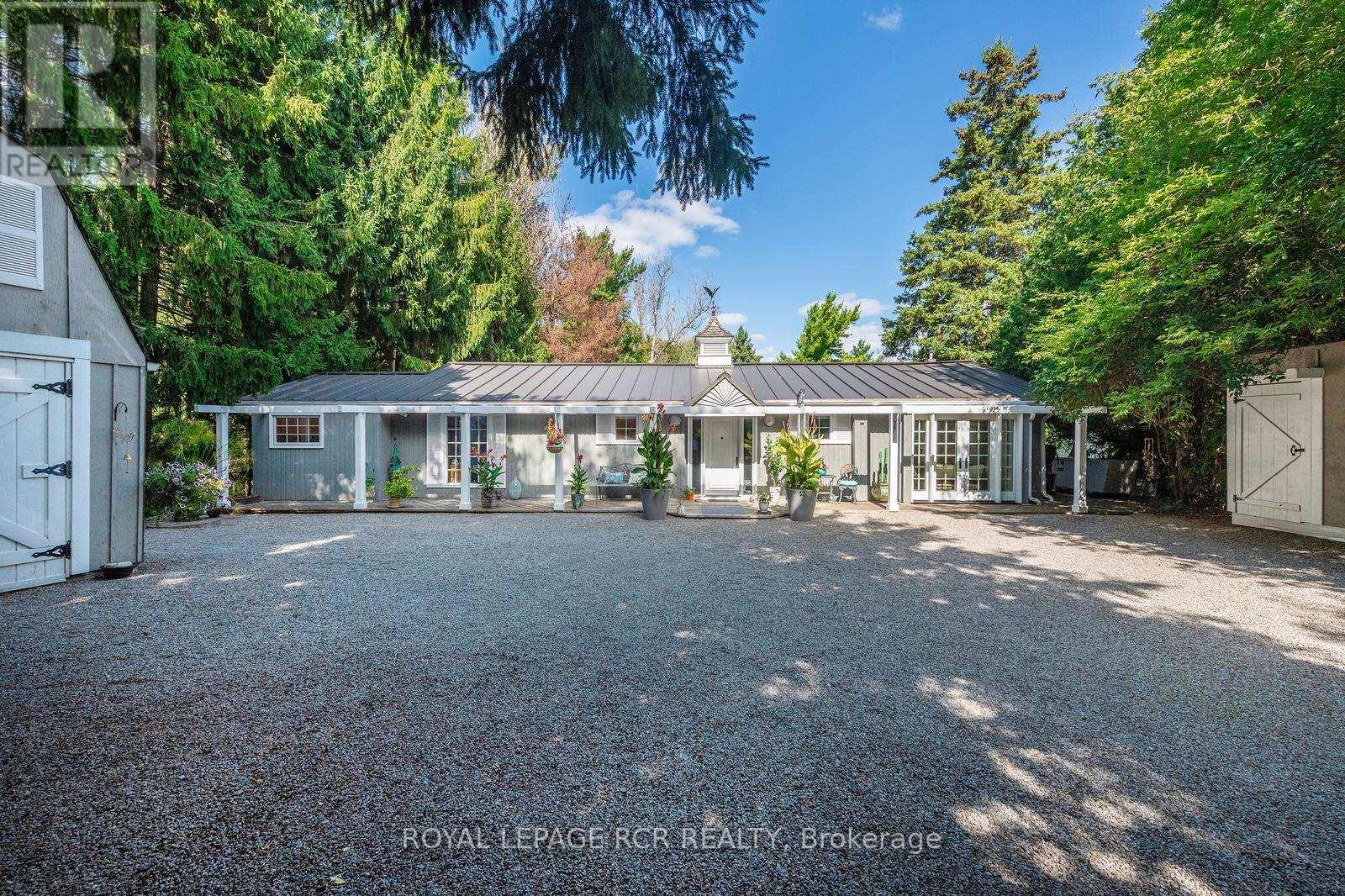
Highlights
Description
- Time on Housefulnew 4 hours
- Property typeSingle family
- StyleBungalow
- Neighbourhood
- Median school Score
- Mortgage payment
Welcome to this spacious bungalow designed for comfort, convenience, and connection to the outdoors. Offering true single-level living, this home features 3 bedrooms, 2 bathrooms, and multiple walkouts that seamlessly blend indoor and outdoor living. Large windows flood the home with natural light while framing picturesque views of the impeccable property. The kitchen is a chefs delight with high-end appliances, granite countertops, and quality finishes. The great room showcases a cozy gas fireplace, hardwood flooring, and walkouts from both ends. The primary bedroom offers a walkout to the deck, along with a custom closet organizer and built-in shelving. A finished laundry room adds everyday ease. Step outside and enjoy the park-like setting with extensive multi-level decking, perennial gardens, a stream, and mature trees. Relax in the hot tub, garden to your hearts content, or simply tinker in the detached heated garage with loft. Additional storage includes a garden shed combined with kayak/bike storage. Notable updates and features include a commercial-grade steel roof, new furnace (2025), and auto-on generator for peace of mind. This home offers the perfect balance of refined interiors and inviting outdoor spaces ideal for downsizing without compromise. (id:63267)
Home overview
- Cooling Central air conditioning
- Heat source Natural gas
- Heat type Forced air
- Sewer/ septic Septic system
- # total stories 1
- # parking spaces 4
- Has garage (y/n) Yes
- # full baths 2
- # total bathrooms 2.0
- # of above grade bedrooms 3
- Flooring Ceramic, hardwood
- Subdivision Cheltenham
- Lot size (acres) 0.0
- Listing # W12392879
- Property sub type Single family residence
- Status Active
- Foyer 1.94m X 2.55m
Level: Main - 3rd bedroom 3.63m X 3.14m
Level: Main - Kitchen 3.28m X 3.09m
Level: Main - Great room 3.96m X 7.12m
Level: Main - 2nd bedroom 3.56m X 2.83m
Level: Main - Primary bedroom 4.23m X 3.29m
Level: Main - Laundry 2.2m X 2.2m
Level: Main
- Listing source url Https://www.realtor.ca/real-estate/28839324/114-kennedy-road-caledon-cheltenham-cheltenham
- Listing type identifier Idx

$-3,331
/ Month

