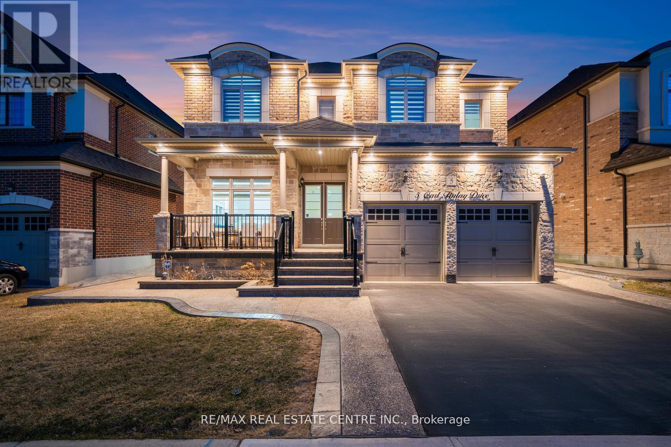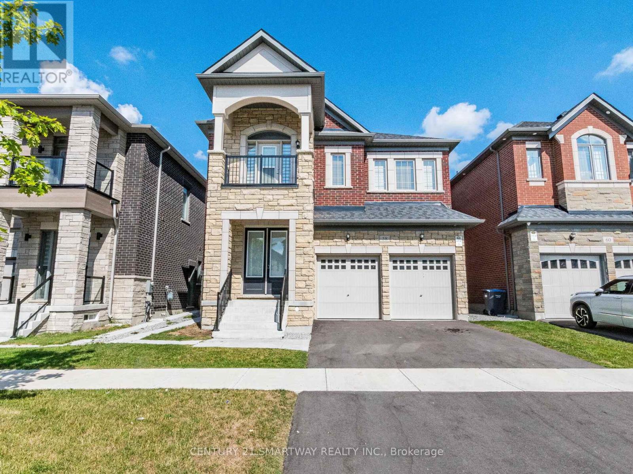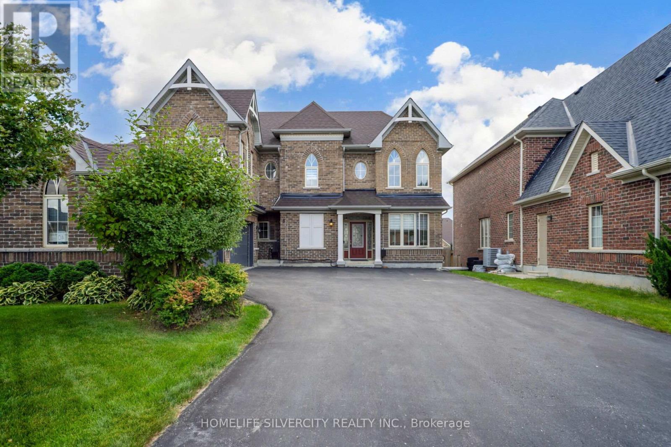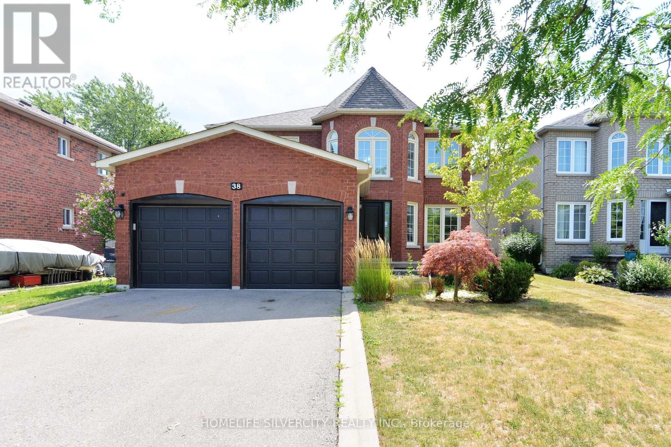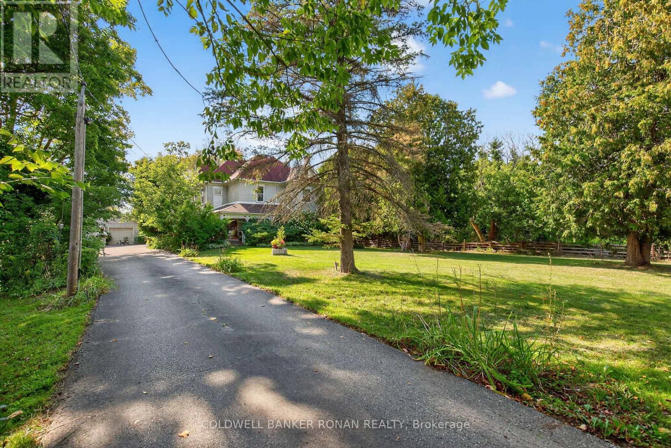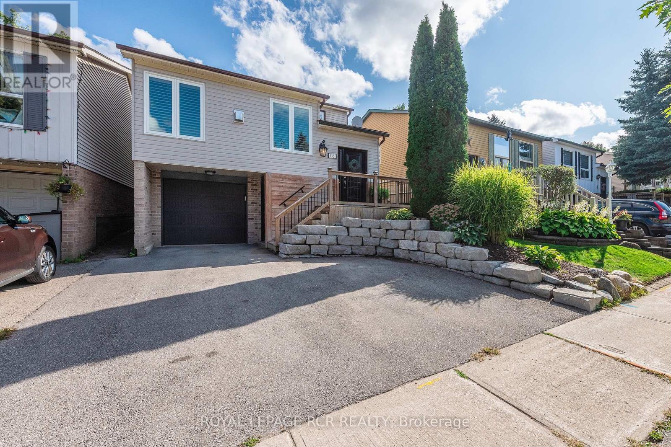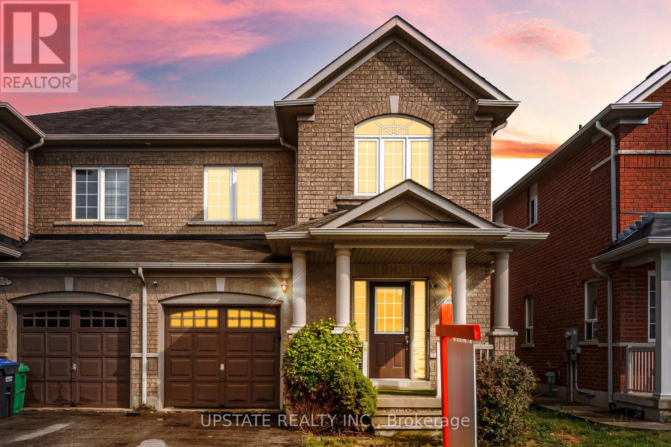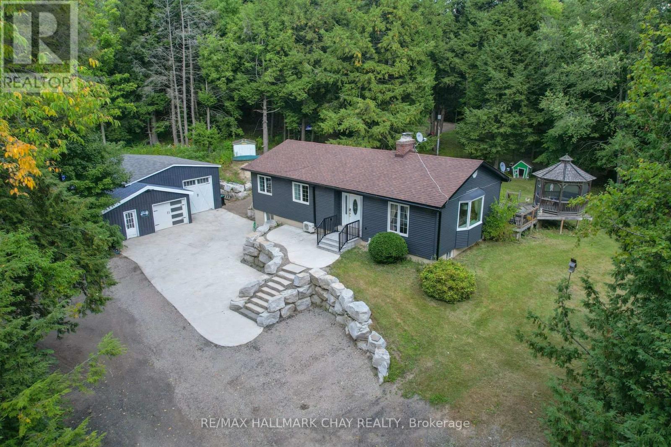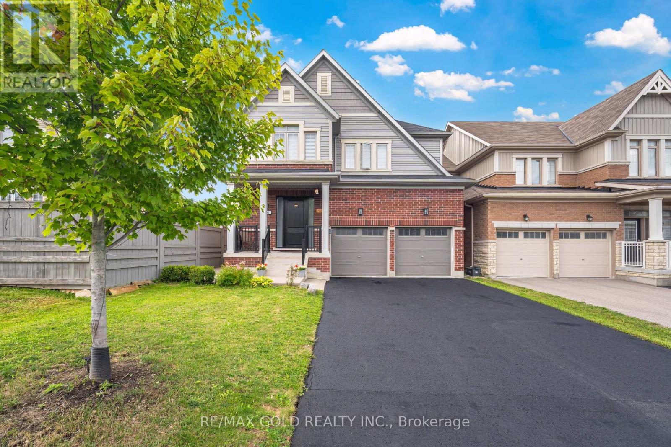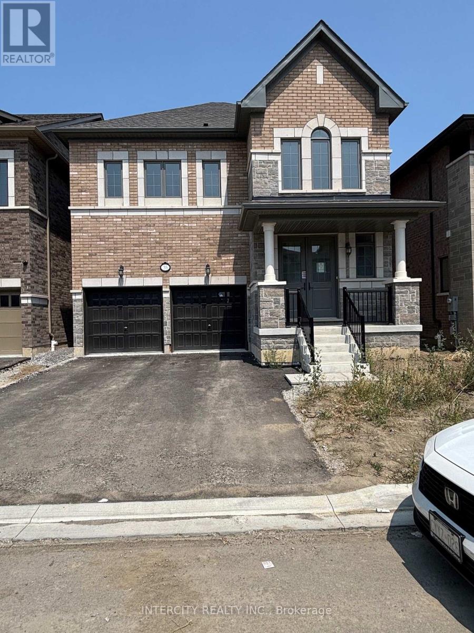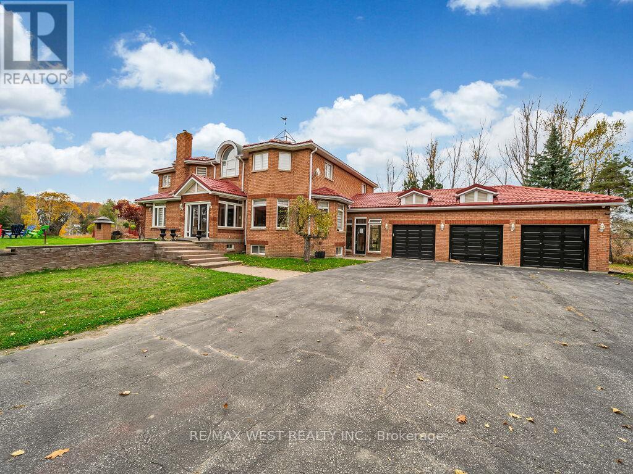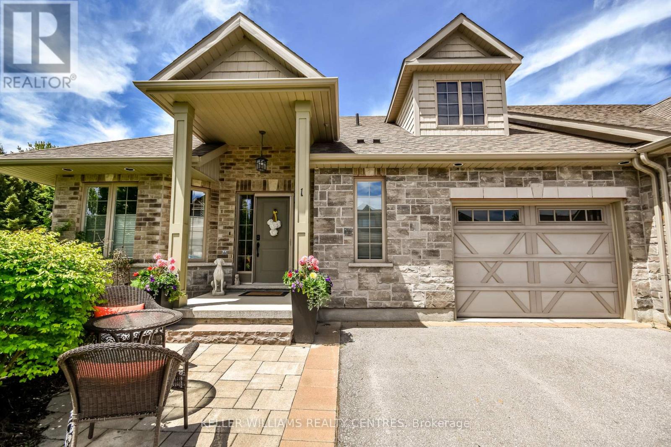
Highlights
Description
- Time on Houseful11 days
- Property typeSingle family
- StyleBungalow
- Median school Score
- Mortgage payment
Welcome to Legacy Pines, Palgrave's prestigious adult lifestyle community, ideal for those ready to enjoy more freedom and less maintenance. This stylish 2+1 bed, 2+1 bath bungalow features an open-concept layout, hardwood floors, new kitchen, new laundry room, on the main floor, and a bright 3-season sunroom w/retractable glass doors and an 11ft wide motorized screen for unobstructed views of the private garden, adding an additional 300 sq ft of living space.The finished basement offers extra space for guests or hobbies, complete with a rec room, bedroom, bathroom, and built-in bar fridges. One and a half car garage with inside entry included! Enjoy community living with access to a 9-hole golf course which includes 1 Owner Founder Share. The clubhouse offers exercise classes, an event space and more! Don't miss the tranquil walking trails too and all across from the Caledon Equestrian Park. (id:63267)
Home overview
- Cooling Central air conditioning
- Heat source Natural gas
- Heat type Forced air
- # total stories 1
- # parking spaces 3
- Has garage (y/n) Yes
- # full baths 3
- # total bathrooms 3.0
- # of above grade bedrooms 3
- Has fireplace (y/n) Yes
- Community features Pet restrictions
- Subdivision Rural caledon
- Directions 1965412
- Lot desc Landscaped, lawn sprinkler
- Lot size (acres) 0.0
- Listing # W12361955
- Property sub type Single family residence
- Status Active
- Recreational room / games room 7.14m X 3.97m
Level: Basement - Bedroom 4.85m X 5.8m
Level: Basement - Bathroom 2.92m X 3.17m
Level: Basement - Foyer 2.34m X 5.24m
Level: Main - Primary bedroom 4.2m X 4.1m
Level: Main - Kitchen 5.5m X 4.6m
Level: Main - Bedroom 3.4m X 3.1m
Level: Main - Laundry 1.77m X 3.47m
Level: Main - Bathroom 1.7m X 2.65m
Level: Main - Dining room 4m X 3m
Level: Main - Living room 4.6m X 4.1m
Level: Main
- Listing source url Https://www.realtor.ca/real-estate/28771817/1-10-reddington-drive-caledon-rural-caledon
- Listing type identifier Idx

$-2,645
/ Month

