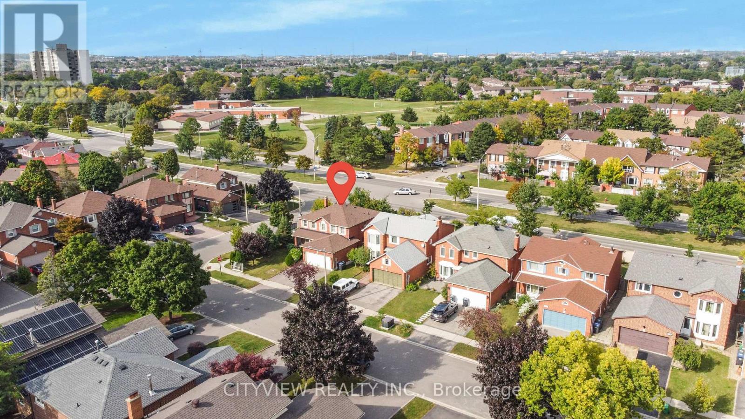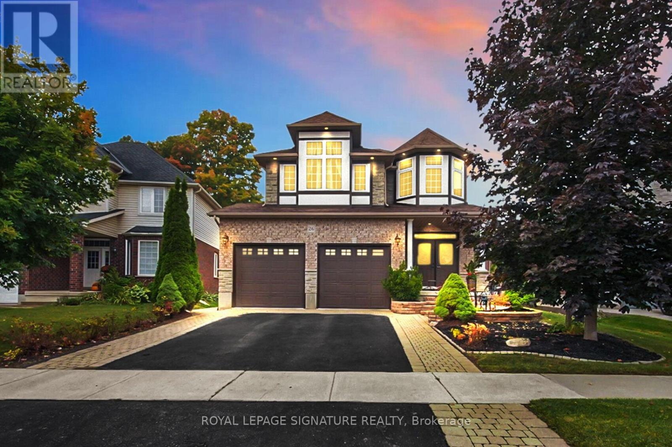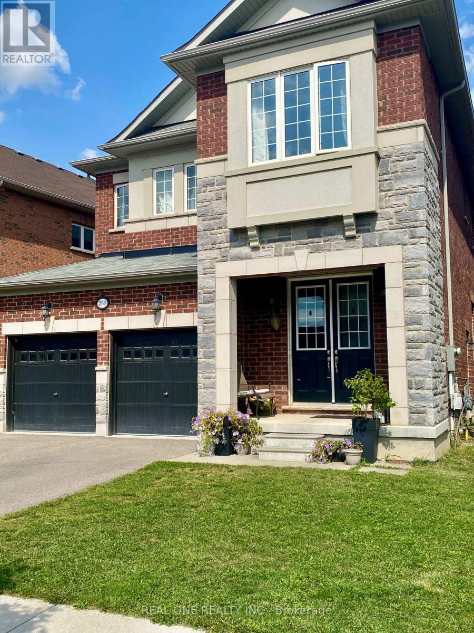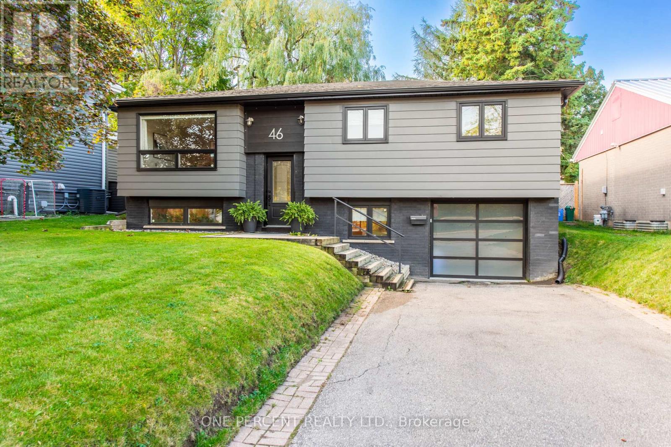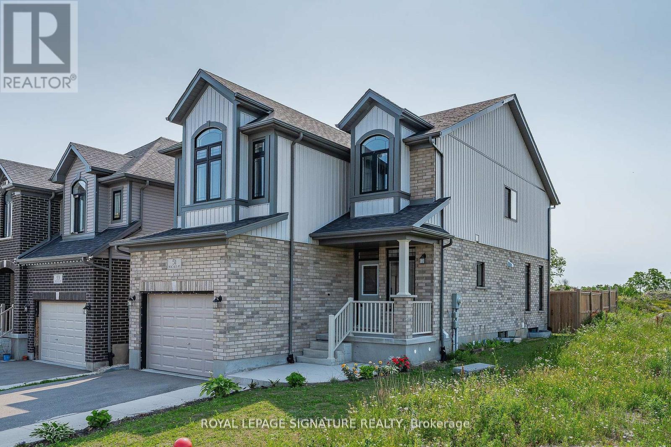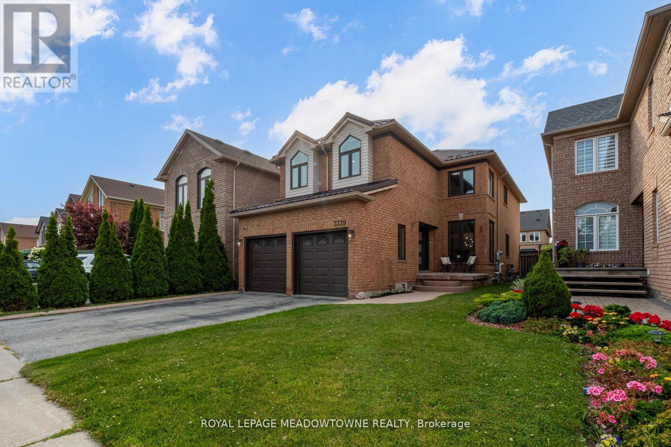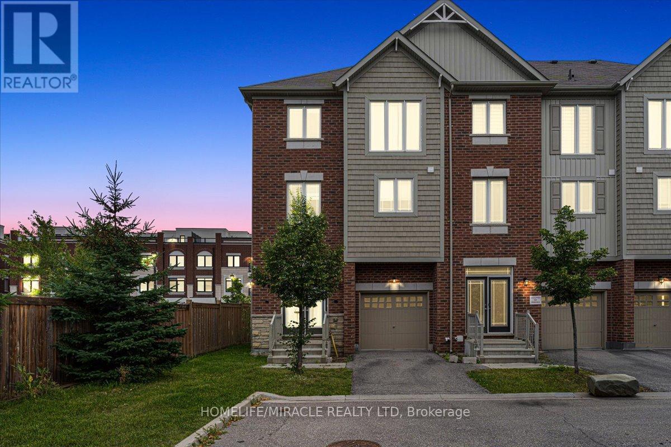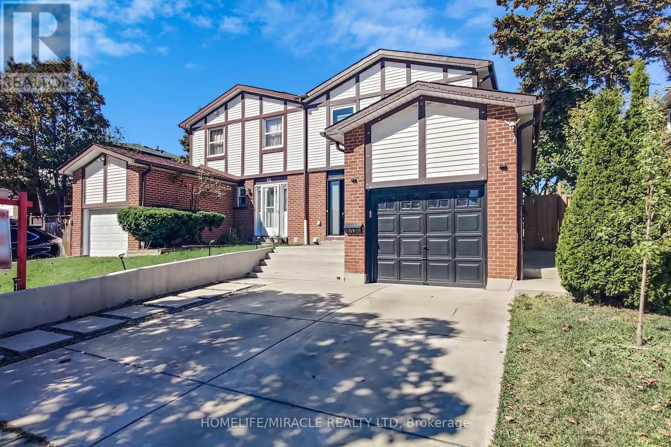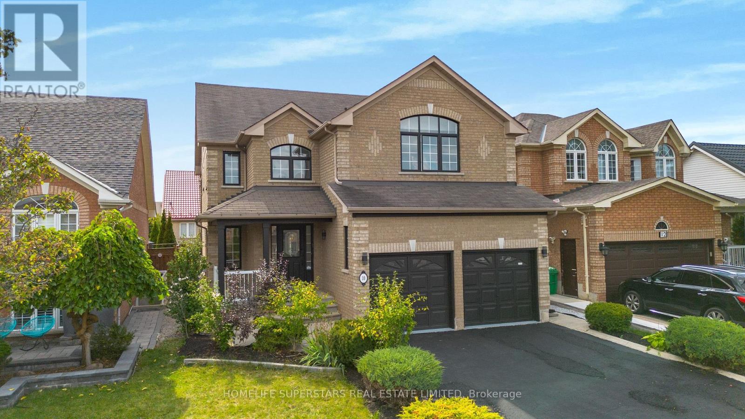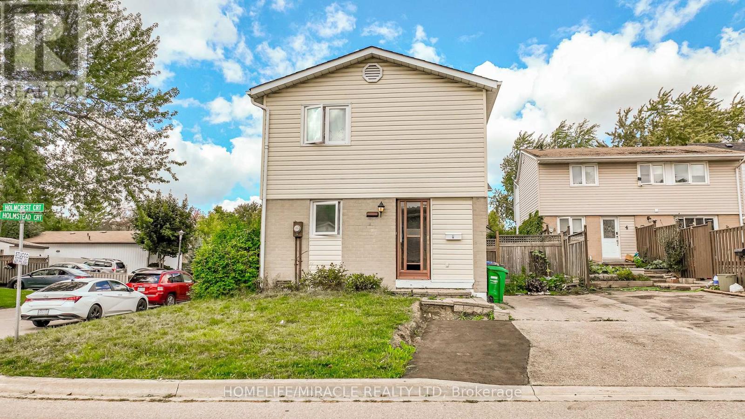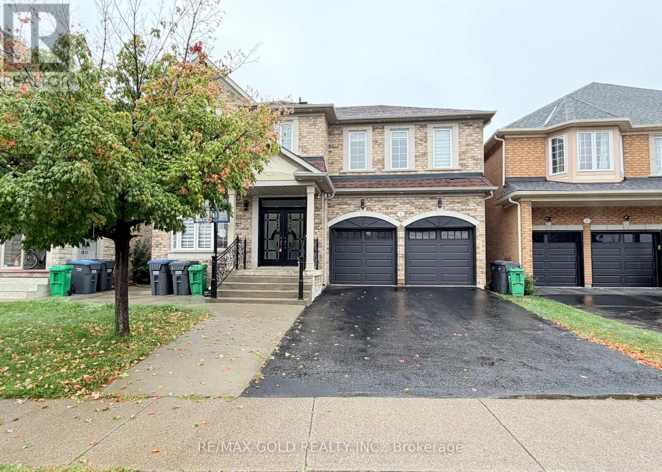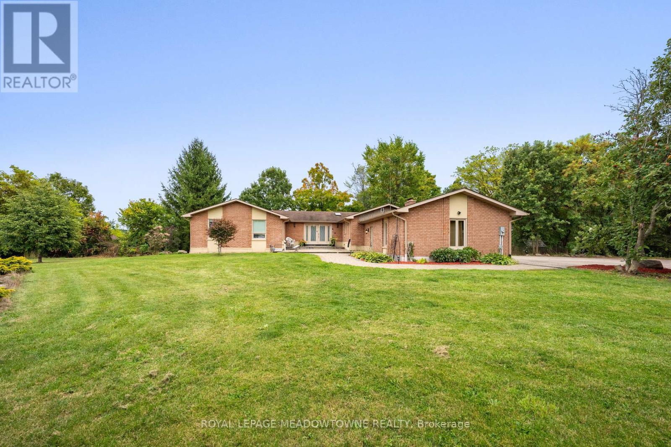
Highlights
Description
- Time on Houseful12 days
- Property typeSingle family
- StyleBungalow
- Median school Score
- Mortgage payment
Country living with city convenience! Sitting high on a hill, a quick walk to Terra Cotta and the Credit River; enjoy 5 acres of countryside to play in! Nature surrounds this private enclave of executive homes. A home that offers a convenient opportunity for multigenerational family style living. An expansive home with separate and fully equipped 2-bedroom in-law suite. From top to bottom this home is beautifully finished. The huge family kitchen walks out to a generous deck overlooking the peaceful property. The main floor has separate living and dining rooms and three spacious bedrooms. The primary has its own ensuite and walk-in closet. The lower level has a huge recreation room and office. All four bathrooms and both kitchens have been renovated. With geothermal heating and cooling, natural gas, Rogers high-speed, town water, plus a 3-car garage. Ski, golf, hike in Caledon Hills...right outside your door. (id:63267)
Home overview
- Cooling Central air conditioning
- Heat type Heat pump
- Sewer/ septic Septic system
- # total stories 1
- # parking spaces 9
- Has garage (y/n) Yes
- # full baths 3
- # half baths 1
- # total bathrooms 4.0
- # of above grade bedrooms 5
- Subdivision Rural caledon
- Lot size (acres) 0.0
- Listing # W12411877
- Property sub type Single family residence
- Status Active
- 5th bedroom 3.3m X 2.7m
Level: Lower - Living room 5.77m X 5.55m
Level: Lower - Kitchen 3.48m X 2.86m
Level: Lower - 4th bedroom 4.22m X 3.34m
Level: Lower - Recreational room / games room 11.11m X 6.3m
Level: Lower - Living room 5.8m X 5.29m
Level: Main - Kitchen 7.08m X 4.84m
Level: Main - Eating area 4.5m X 2.92m
Level: Main - Dining room 5.44m X 4.2m
Level: Main - 2nd bedroom 4.43m X 3.42m
Level: Main - 3rd bedroom 4.2m X 3.44m
Level: Main - Primary bedroom 5.35m X 5.08m
Level: Main
- Listing source url Https://www.realtor.ca/real-estate/28881245/1-cassidy-lane-caledon-rural-caledon
- Listing type identifier Idx

$-4,867
/ Month

