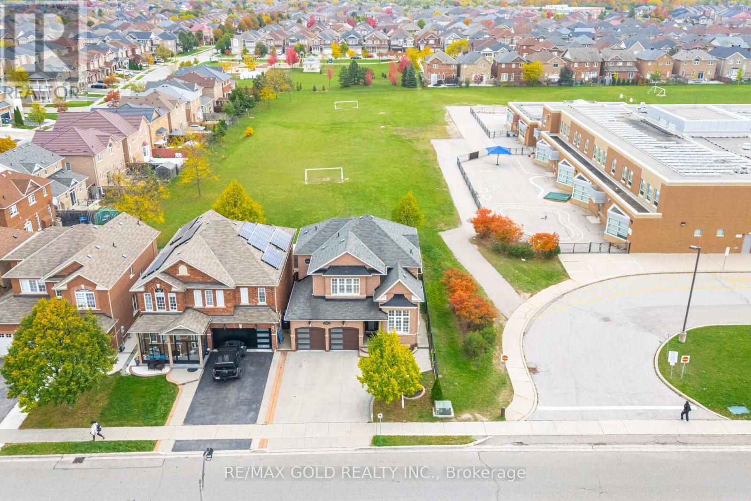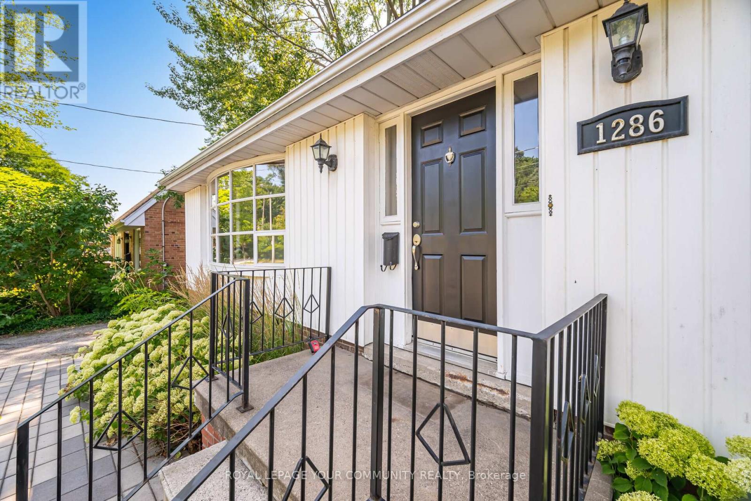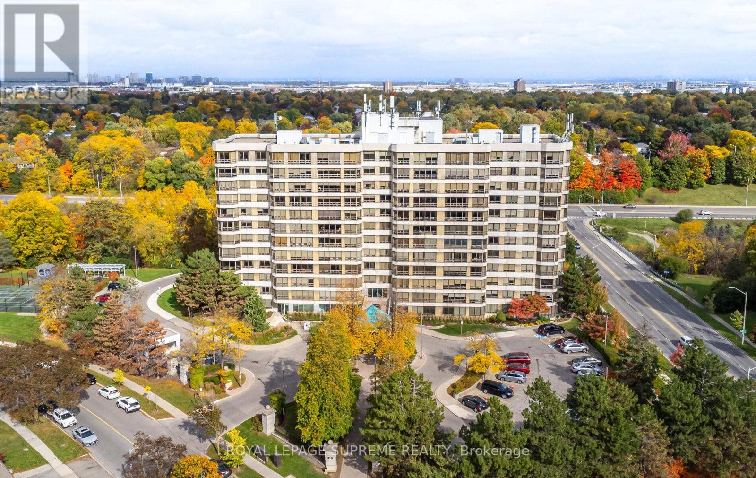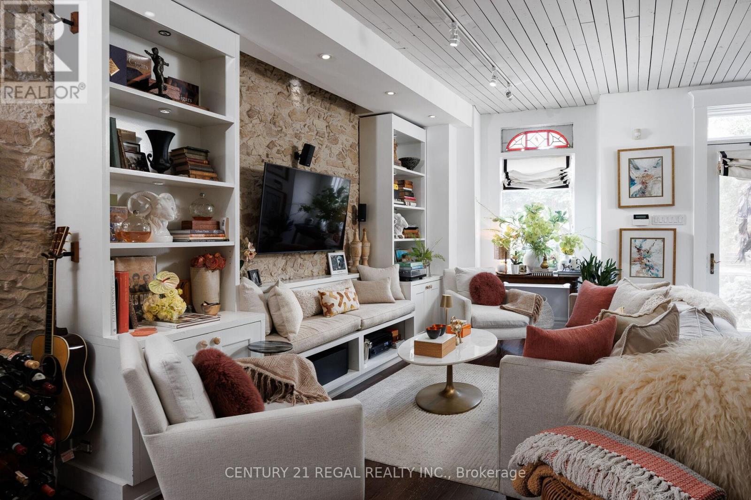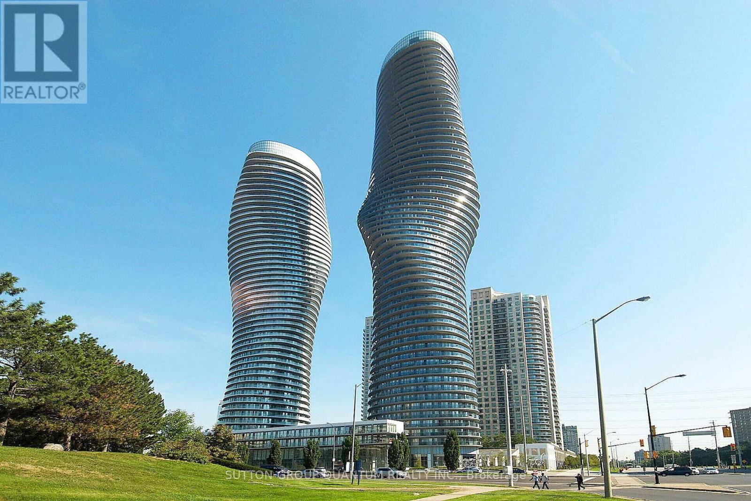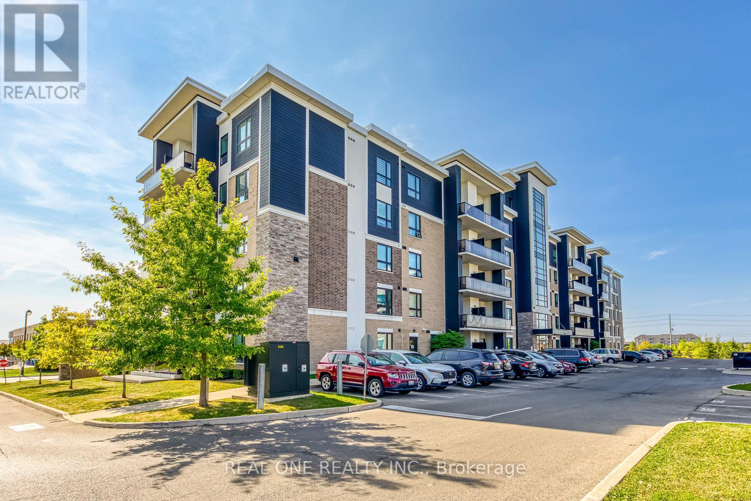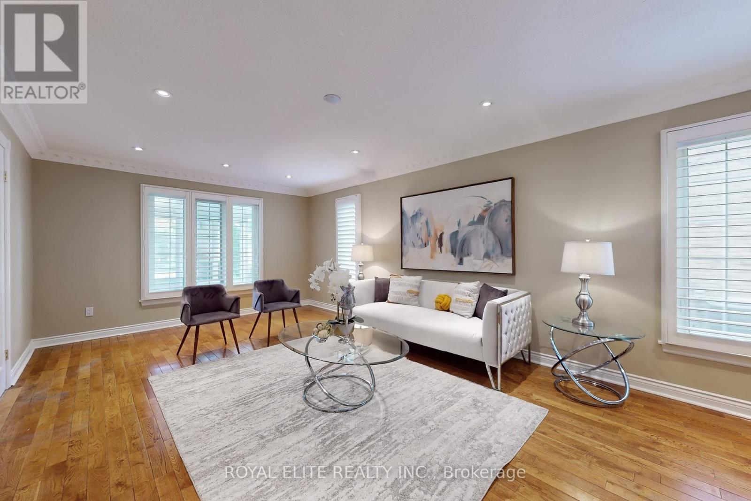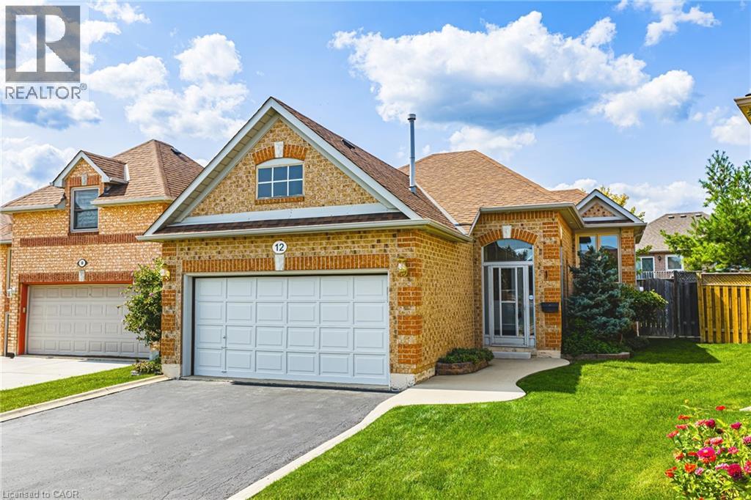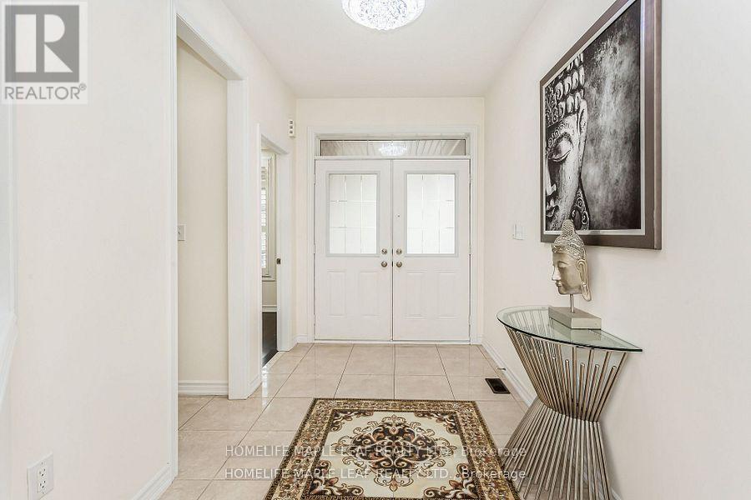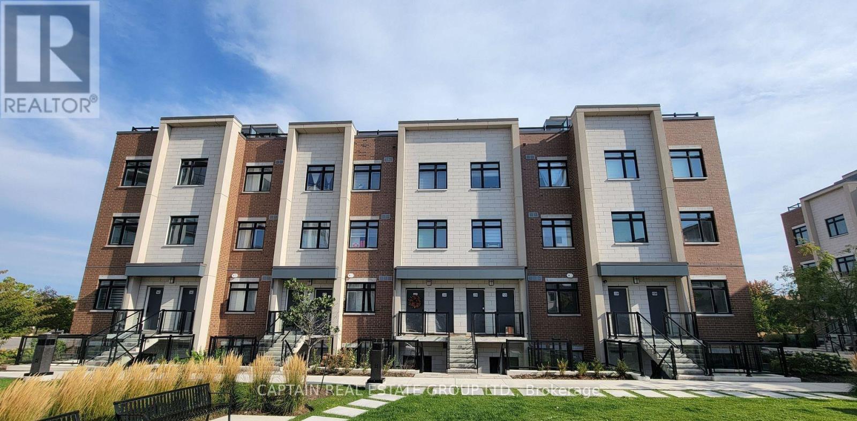- Houseful
- ON
- Caledon
- Mayfield West
- 10 Cedarcrest St
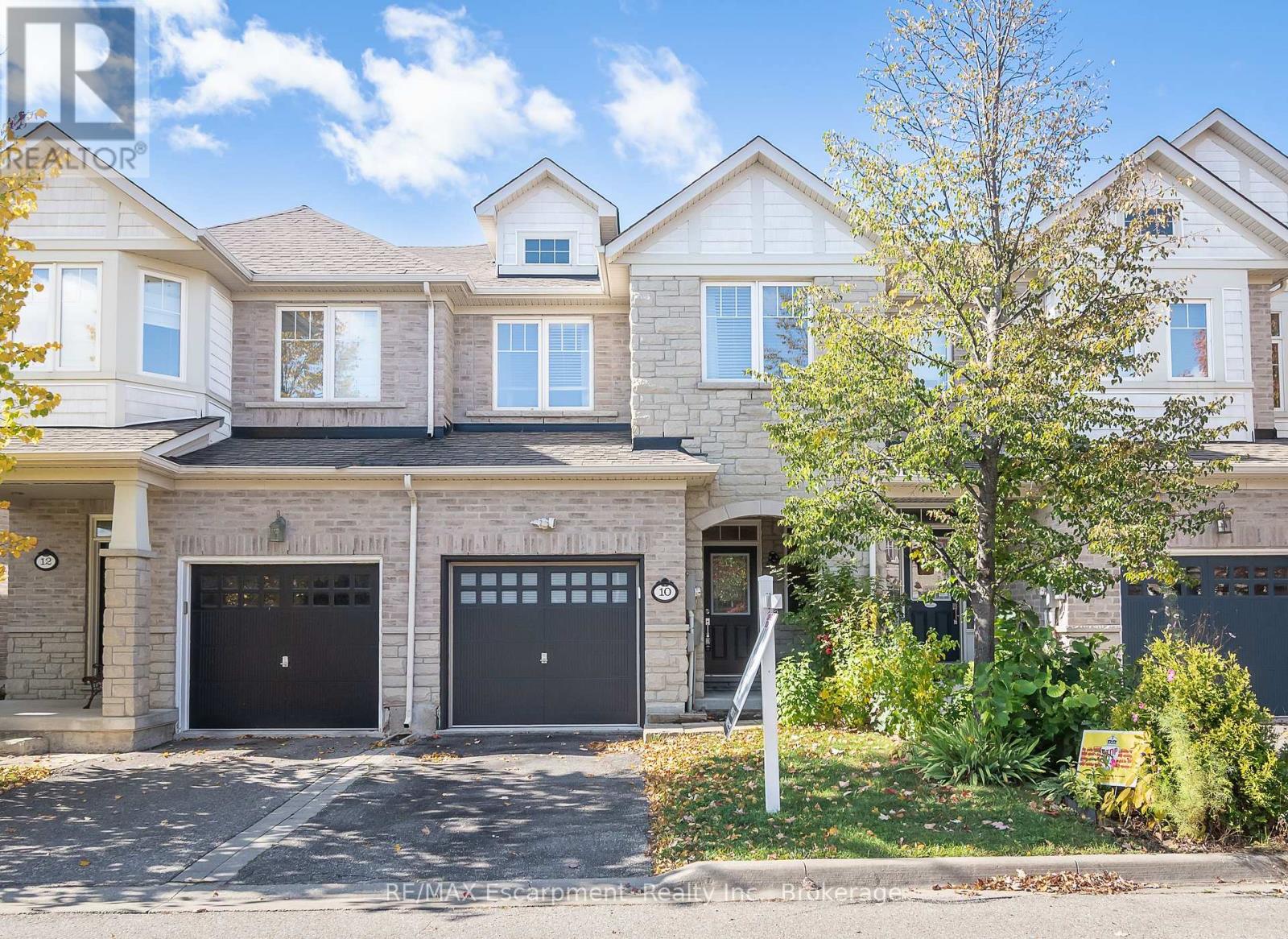
Highlights
Description
- Time on Housefulnew 3 hours
- Property typeSingle family
- Neighbourhood
- Median school Score
- Mortgage payment
This freehold semi impresses from the start, offering incredible value and a layout that checks all the boxes. With hardwood flooring throughout and a bright open-concept design, it's a move-in-ready home that suits so many different types of buyers. The main floor features an inviting eat-in kitchen with extended cabinetry and double sliding doors leading to a fully fenced backyard, complemented by a grand living area and a separate dining room designed for everyday comfort and connection. Upstairs offers three good-sized bedrooms and three bathrooms, including a spacious primary suite with two walk-in closets and a four-piece ensuite. The convenience of upper-level laundry adds to the home's thoughtful functionality and the finished recreation room in the lower level provides additional living space. With an attached garage, private driveway, great commuter access, and close proximity to major highways, 10 Cedarcrest delivers lasting comfort, flexibility, and exceptional value in a well-kept community. (id:63267)
Home overview
- Cooling Central air conditioning
- Heat source Natural gas
- Heat type Forced air
- Sewer/ septic Sanitary sewer
- # total stories 2
- Fencing Fully fenced, fenced yard
- # parking spaces 2
- Has garage (y/n) Yes
- # full baths 2
- # half baths 1
- # total bathrooms 3.0
- # of above grade bedrooms 3
- Has fireplace (y/n) Yes
- Community features Community centre
- Subdivision Rural caledon
- Lot size (acres) 0.0
- Listing # W12476983
- Property sub type Single family residence
- Status Active
- Bedroom 2.77m X 3.73m
Level: 2nd - Bathroom 2.87m X 1.5m
Level: 2nd - Laundry 1.96m X 1.68m
Level: 2nd - Bathroom 1.96m X 4.24m
Level: 2nd - Bedroom 2.87m X 3.23m
Level: 2nd - Primary bedroom 3.68m X 6.53m
Level: 2nd - Utility 5.79m X 7.85m
Level: Basement - Recreational room / games room 5.56m X 4.62m
Level: Basement - Foyer 1.42m X 3.23m
Level: Main - Living room 3.28m X 7.85m
Level: Main - Bathroom Measurements not available
Level: Main - Kitchen 2.34m X 3.3m
Level: Main - Eating area 2.41m X 2.62m
Level: Main - Dining room 2.51m X 3.02m
Level: Main
- Listing source url Https://www.realtor.ca/real-estate/29021237/10-cedarcrest-street-caledon-rural-caledon
- Listing type identifier Idx

$-2,076
/ Month

