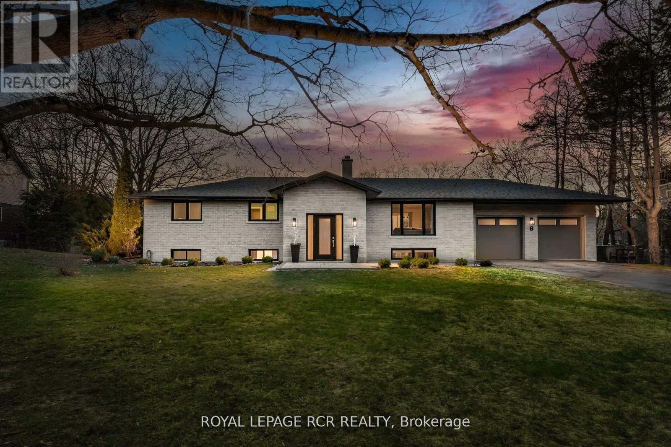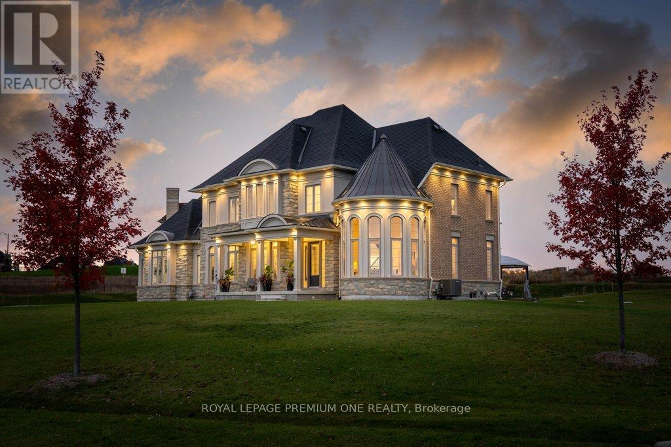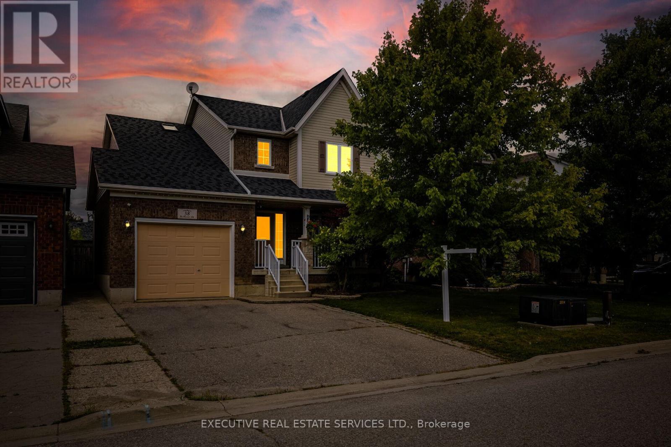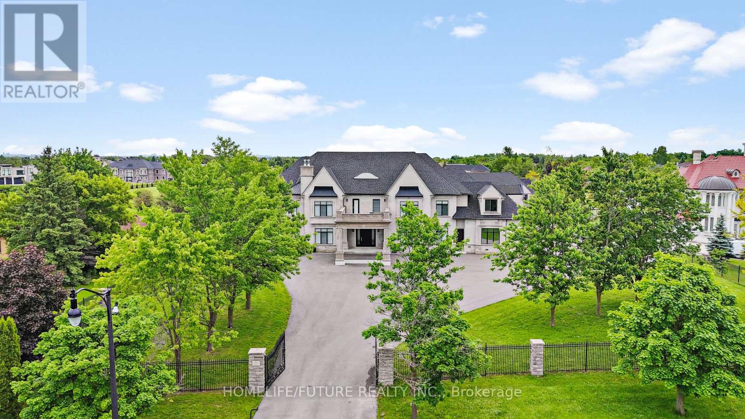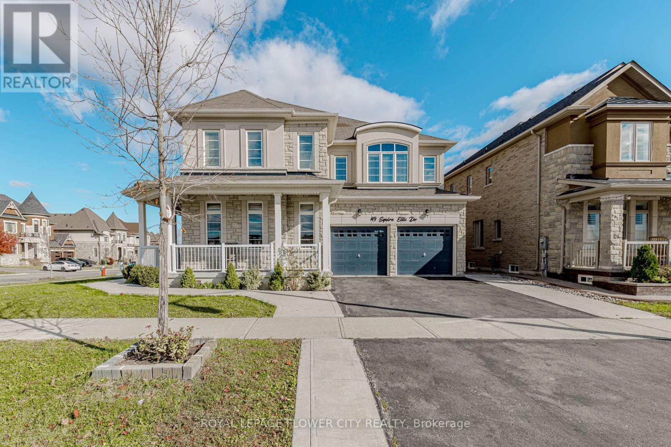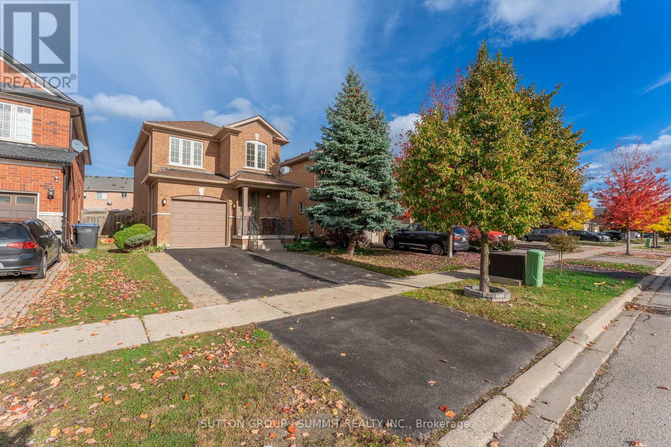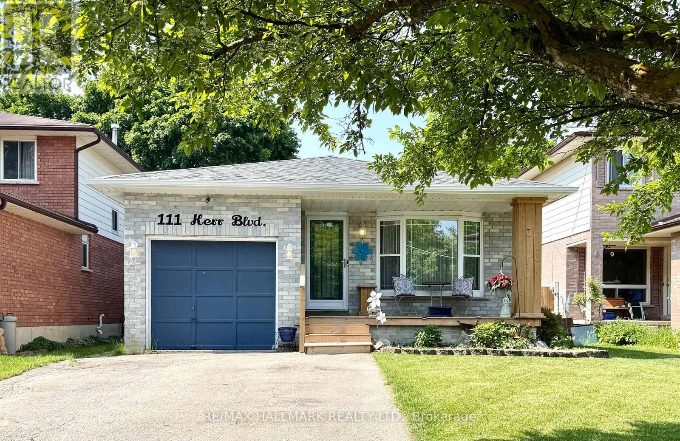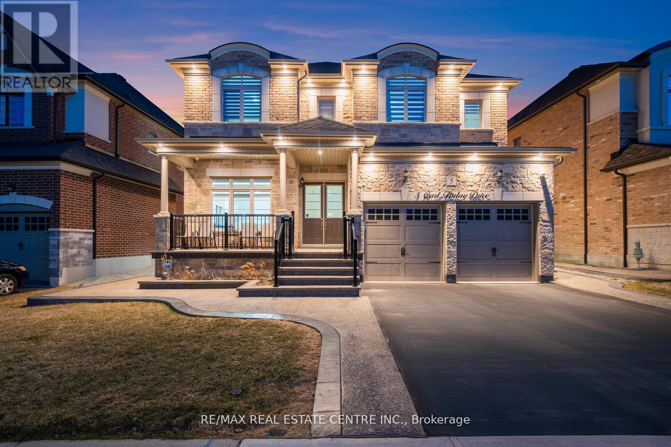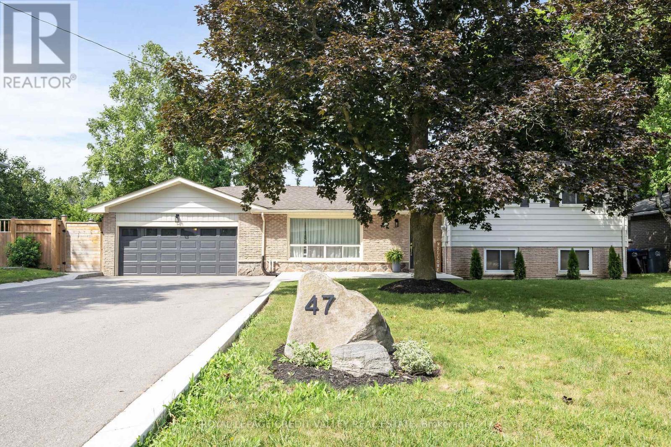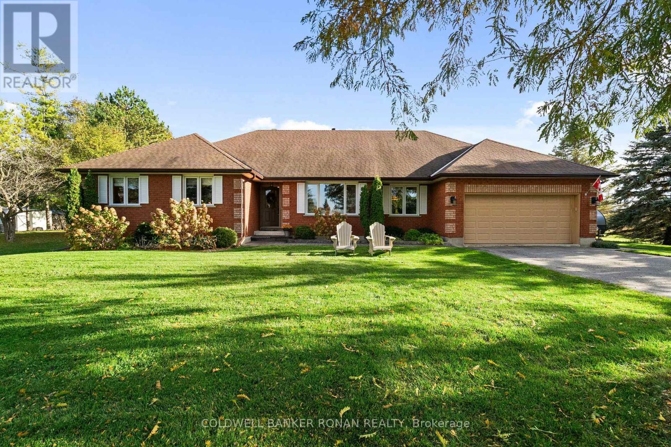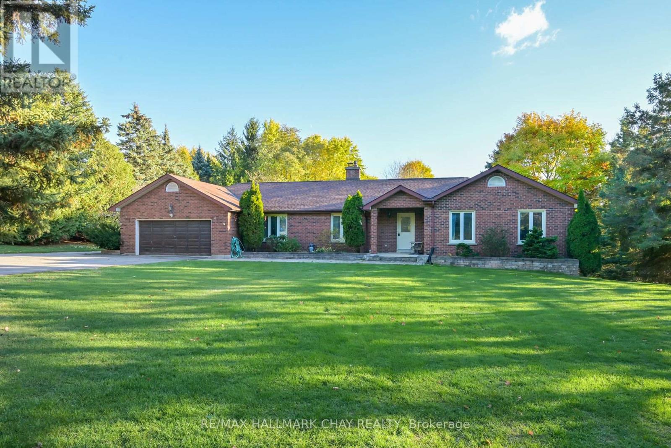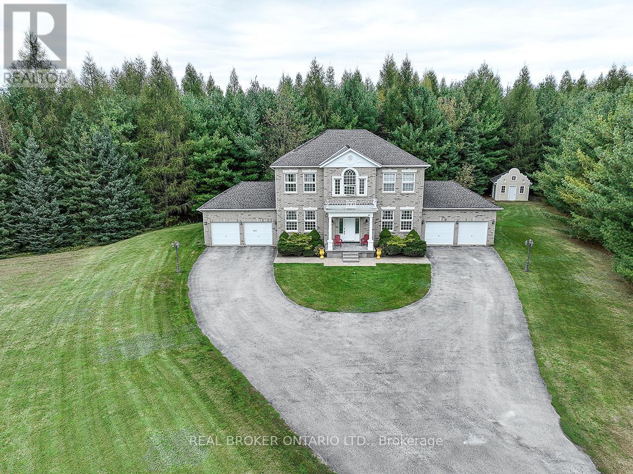
Highlights
Description
- Time on Houseful21 days
- Property typeSingle family
- Neighbourhood
- Median school Score
- Mortgage payment
Welcome To 10 Costner Place In The Prestigious Community Of Palgrave. Exhilarating Estate Property On Top Of A Hill With Multiple Beautiful Landscapes Nearby. Very Serene Surroundings Containing Beautiful Nature, Animals And Vibrant View Of The Sky. Upon Entering You Will Be Greeted With An Abundance Of Natural Light And Views Of Lush Greenery Through The Large Windows. Hardwood Floors Throughout The Main Floor and Second Floor With Tiles In The Kitchen and Basement. A Cozy Fireplace To Relax Beside And View the Nature In The Backyard Through The Large Windows. The Basement Is The Perfect Space For Entertainment. Outdoor Access From Kitchen & Family Room Leads To The Deck With A B/I BBQ With Gas Connection, A Stunning Gazebo And A Backyard Shed. And Not To Forget The Caledon Trailway Path Right Next Door. Easy Access To Trails, Golf Courses & Caledon Equestrian Park, Close To Palgrave, Bolton, Orangeville, Schomberg, & Tottenham. (id:63267)
Home overview
- Cooling Central air conditioning
- Heat source Natural gas
- Heat type Forced air
- Sewer/ septic Septic system
- # total stories 2
- # parking spaces 16
- Has garage (y/n) Yes
- # full baths 5
- # total bathrooms 5.0
- # of above grade bedrooms 5
- Flooring Hardwood, tile
- Subdivision Palgrave
- Directions 2076583
- Lot size (acres) 0.0
- Listing # W12458346
- Property sub type Single family residence
- Status Active
- 3rd bedroom 3.91m X 3.96m
Level: 2nd - 4th bedroom 3.88m X 3.38m
Level: 2nd - Primary bedroom 3.89m X 5.34m
Level: 2nd - Library 3.63m X 2.81m
Level: 2nd - 2nd bedroom 3.93m X 4.29m
Level: 2nd - Kitchen Measurements not available
Level: Basement - Exercise room Measurements not available
Level: Basement - 5th bedroom Measurements not available
Level: Basement - Kitchen 3.63m X 5.58m
Level: Main - Living room 4.13m X 3.84m
Level: Main - Dining room 5.95m X 3.86m
Level: Main - Family room 4.32m X 4.13m
Level: Main
- Listing source url Https://www.realtor.ca/real-estate/28981004/10-costner-place-caledon-palgrave-palgrave
- Listing type identifier Idx

$-6,131
/ Month

