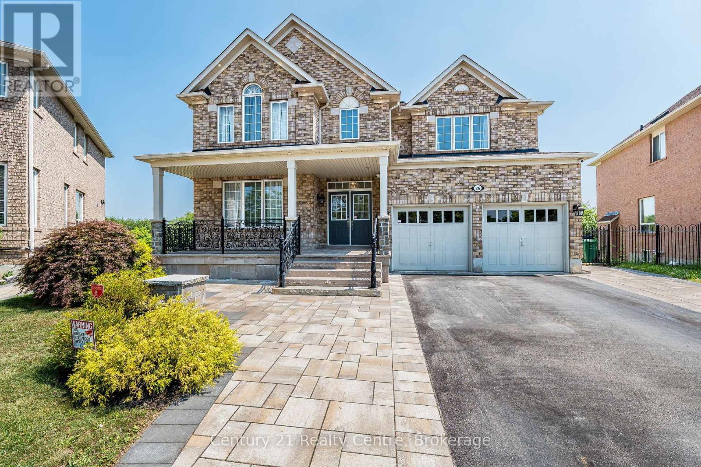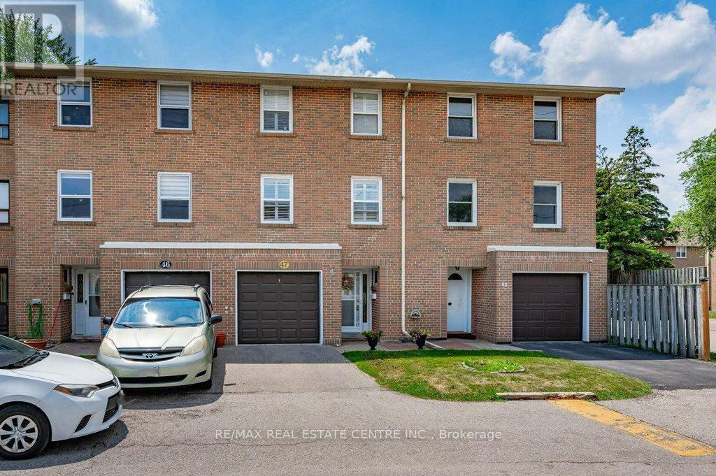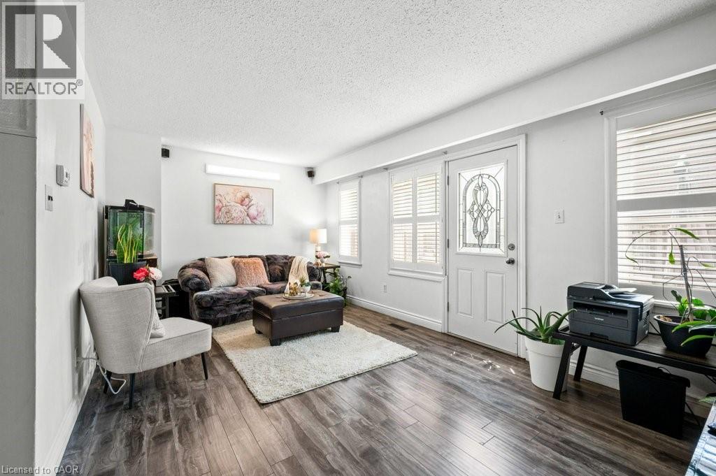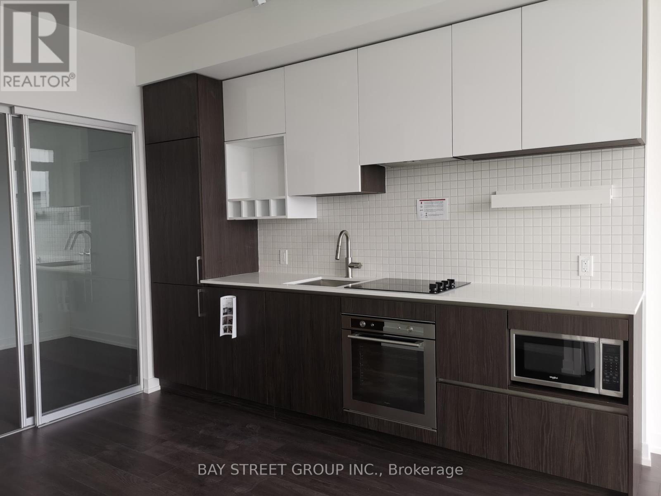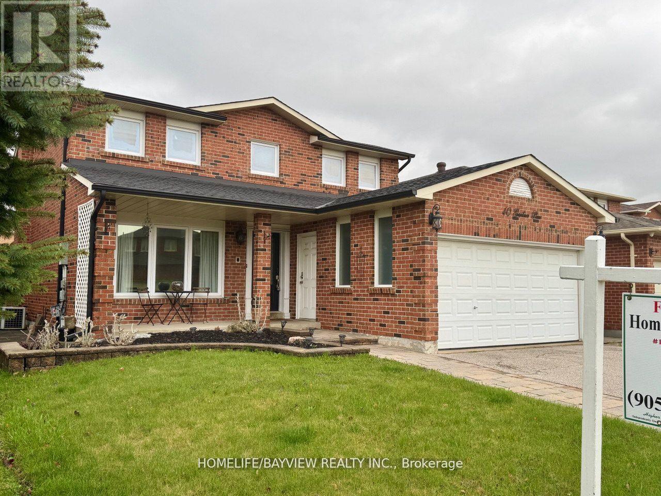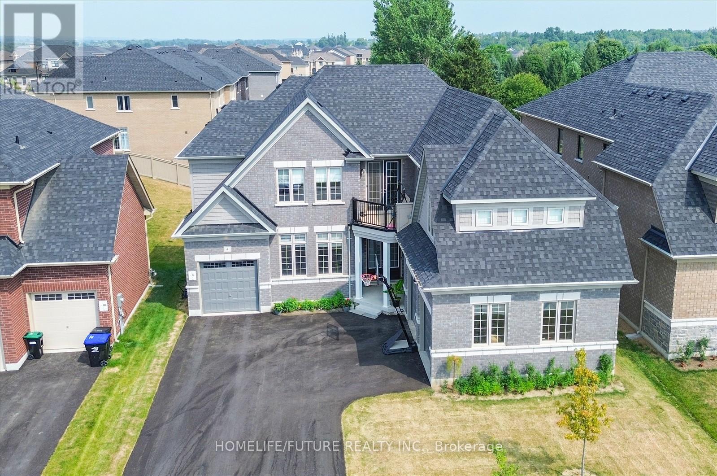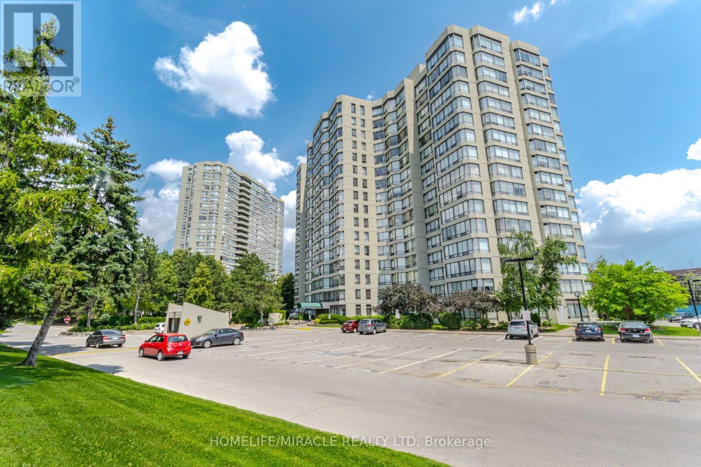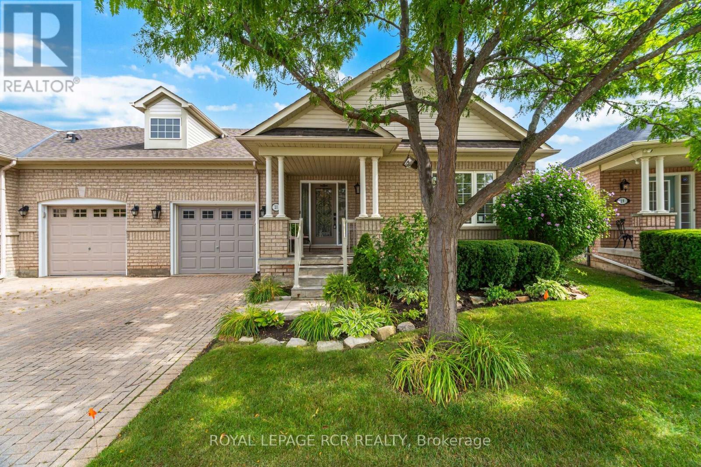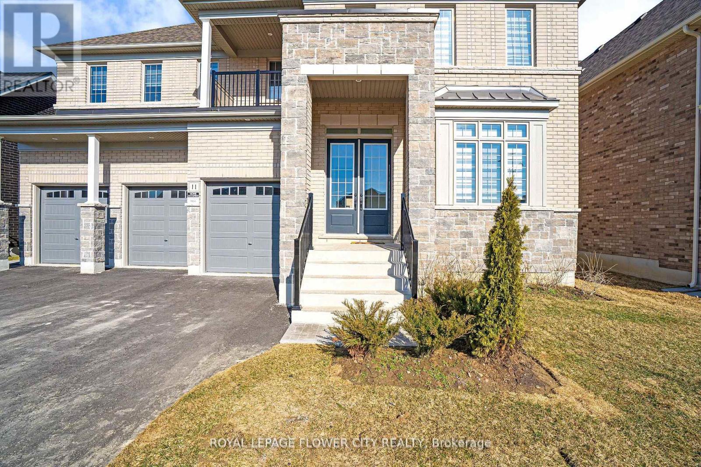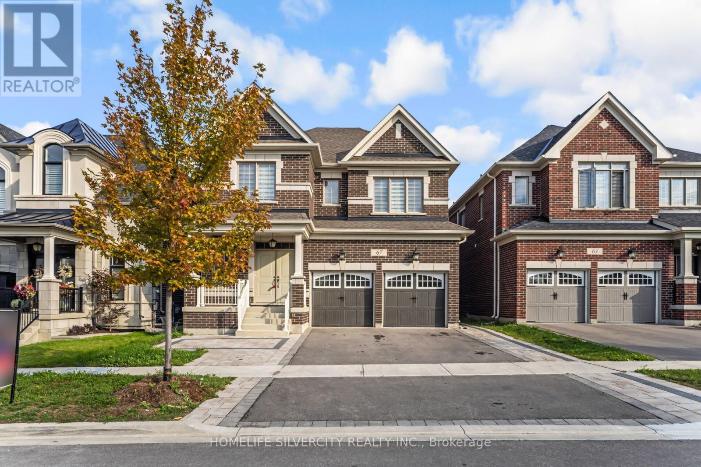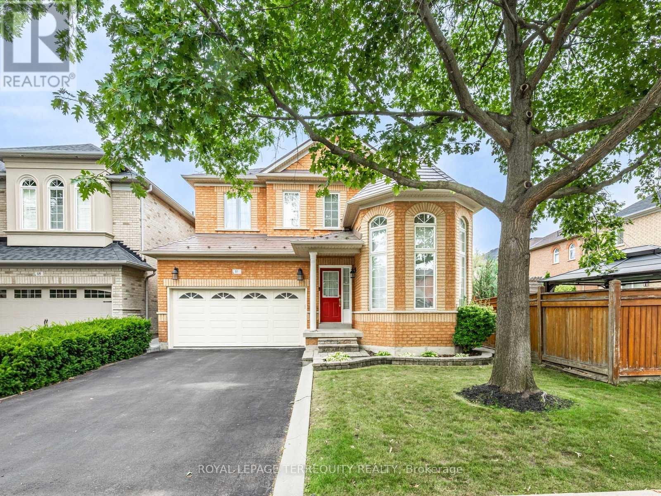- Houseful
- ON
- Caledon
- Bolton West
- 109 Grapevine Rd
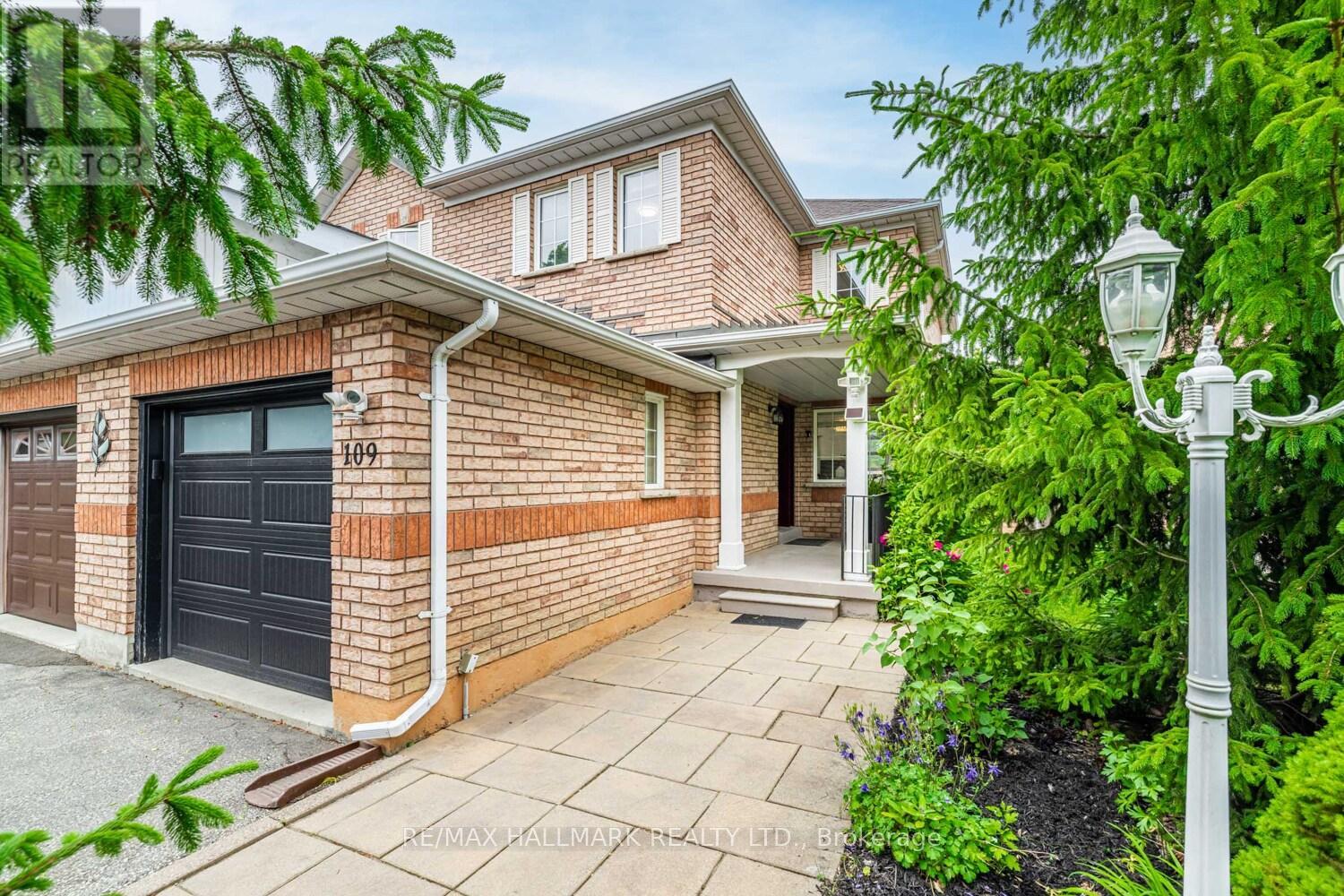
Highlights
Description
- Time on Houseful21 days
- Property typeSingle family
- Neighbourhood
- Median school Score
- Mortgage payment
Don't miss out on this renovated semi-detached home with 3 bedrooms, ideally located on a quiet cul-de-sac with no sidewalks in the desirable Bolton West. Step into a spacious foyer and an open-concept layout that offers both function and flow. The heart of the home is a thoughtfully designed with a new (2024) kitchen featuring quartz countertops, a stone backsplash, soft-close cabinetry with extra storage, and a convenient breakfast bar. Oversized windows fill the living and dining areas with natural light, highlighting the light hardwood floors. Rich new wood flooring continues on the staircase, upper level and in the finished basement for a clean, updated feel throughout. Upstairs, the spacious primary suite includes a custom ensuite with a frameless glass shower. Two additional bedrooms share a full bath, providing comfort and convenience for family or guests. Step outside to a private deck and fully fenced backyard, perfect for gardening, summer barbecues or quiet evenings. The finished basement adds versatility with a rec room ideal for media, a home gym, or play space and includes a cantina. Additional highlights include direct garage access into your foyer, which includes a new garage door (2024) and plenty of storage. Located close to schools, parks, and shopping. Perfect for first time home buyers and downsizers. It has everything a family would want to enjoy in their home. This home is ready to welcome its next owners. Don't wait to see the comfort and care this home has to offer. (id:63267)
Home overview
- Cooling Central air conditioning
- Heat source Natural gas
- Heat type Forced air
- Sewer/ septic Sanitary sewer
- # total stories 2
- Fencing Fenced yard
- # parking spaces 3
- Has garage (y/n) Yes
- # full baths 2
- # half baths 1
- # total bathrooms 3.0
- # of above grade bedrooms 3
- Flooring Wood, ceramic, laminate, concrete
- Subdivision Bolton west
- Directions 2041960
- Lot size (acres) 0.0
- Listing # W12301470
- Property sub type Single family residence
- Status Active
- Primary bedroom 4.04m X 3.18m
Level: 2nd - 2nd bedroom 2.54m X 1.7m
Level: 2nd - 3rd bedroom 3.25m X 3.23m
Level: 2nd - Cold room 3.56m X 1.52m
Level: Basement - Laundry 3.1m X 1.91m
Level: Basement - Recreational room / games room 7.42m X 2.97m
Level: Basement - Dining room 3.71m X 2.87m
Level: Main - Living room 3.71m X 2.87m
Level: Main - Kitchen 4.98m X 2.01m
Level: Main
- Listing source url Https://www.realtor.ca/real-estate/28641188/109-grapevine-road-caledon-bolton-west-bolton-west
- Listing type identifier Idx

$-2,227
/ Month

