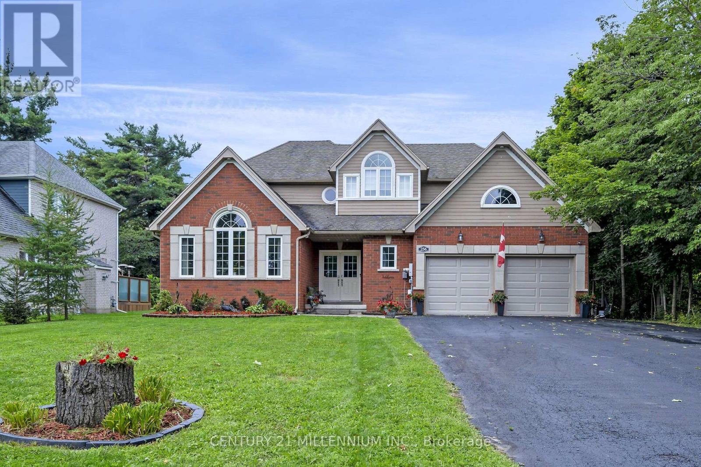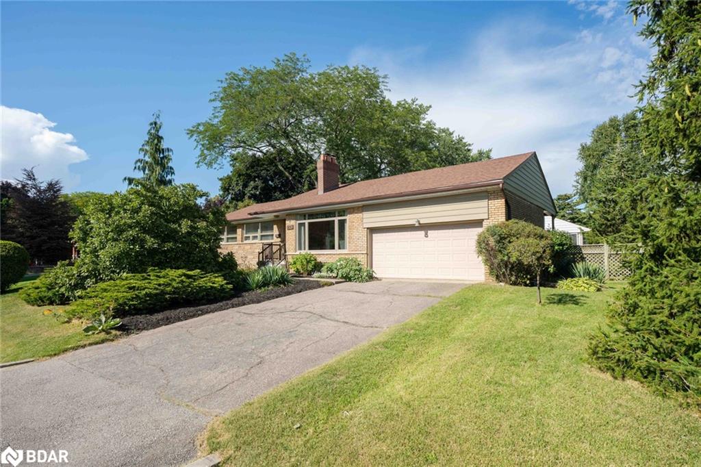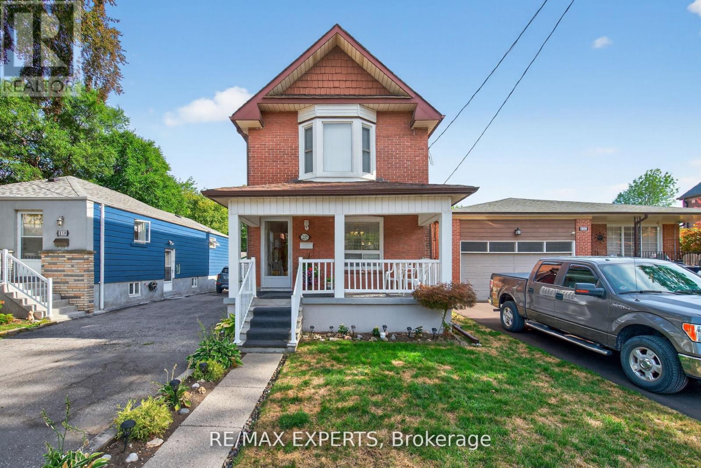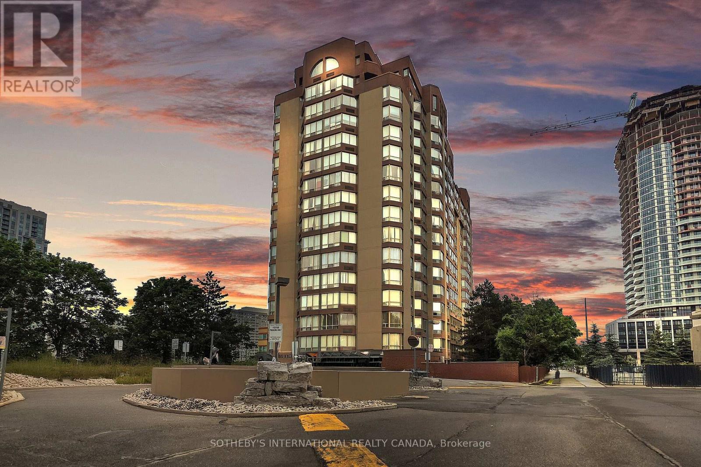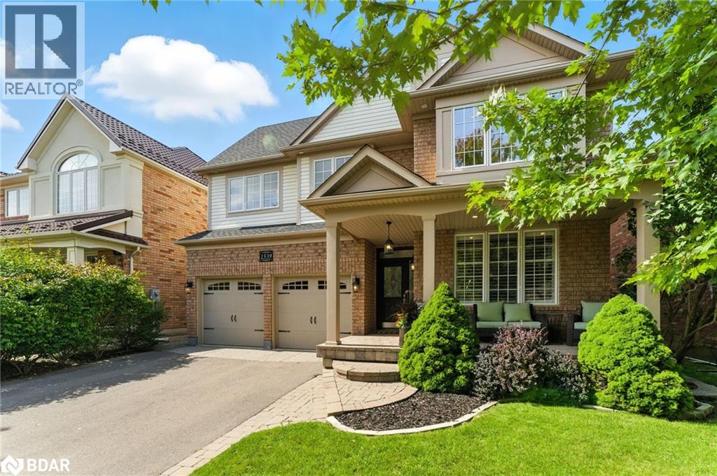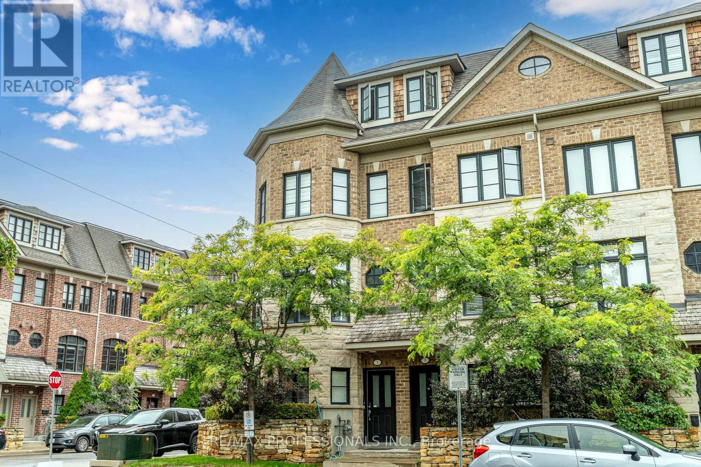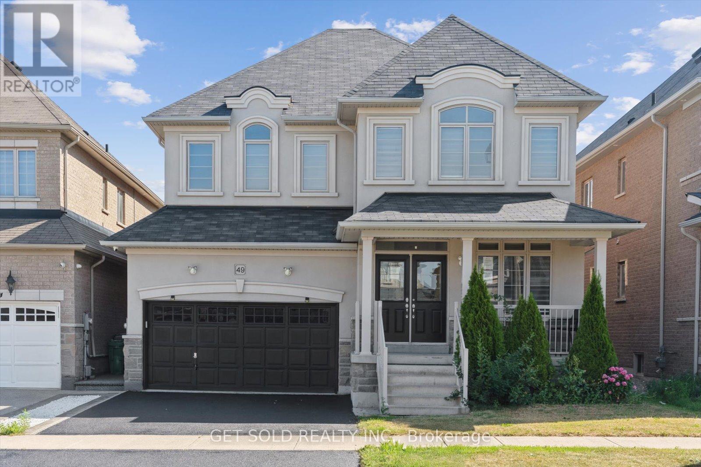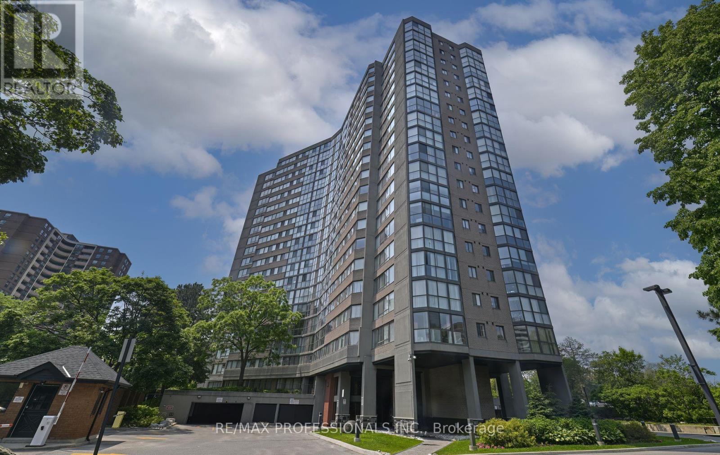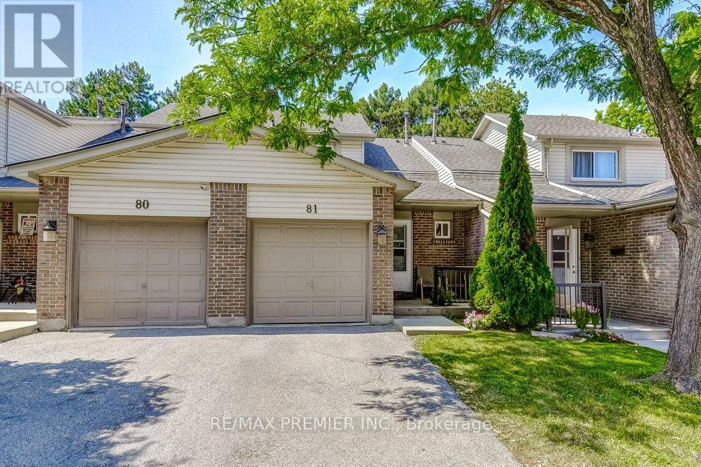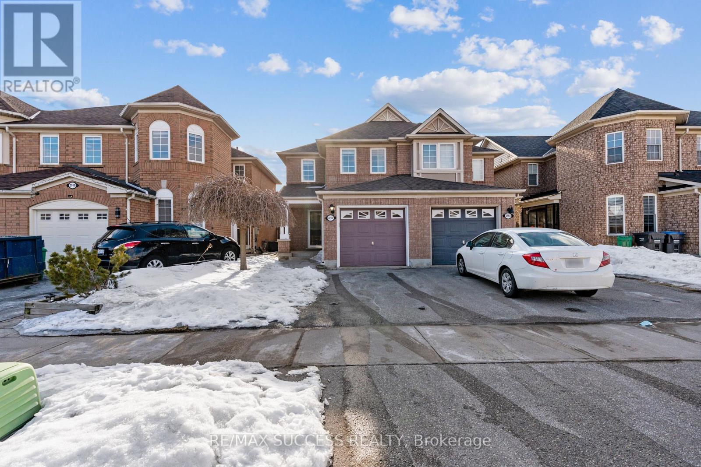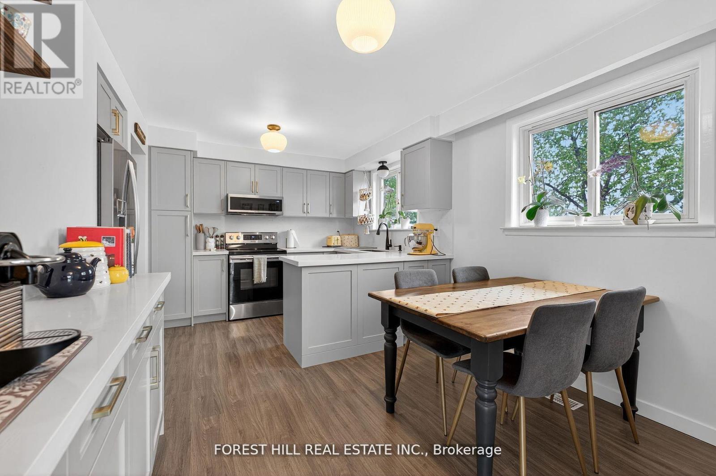- Houseful
- ON
- Caledon
- Mayfield West
- 11 Cosbury Ln
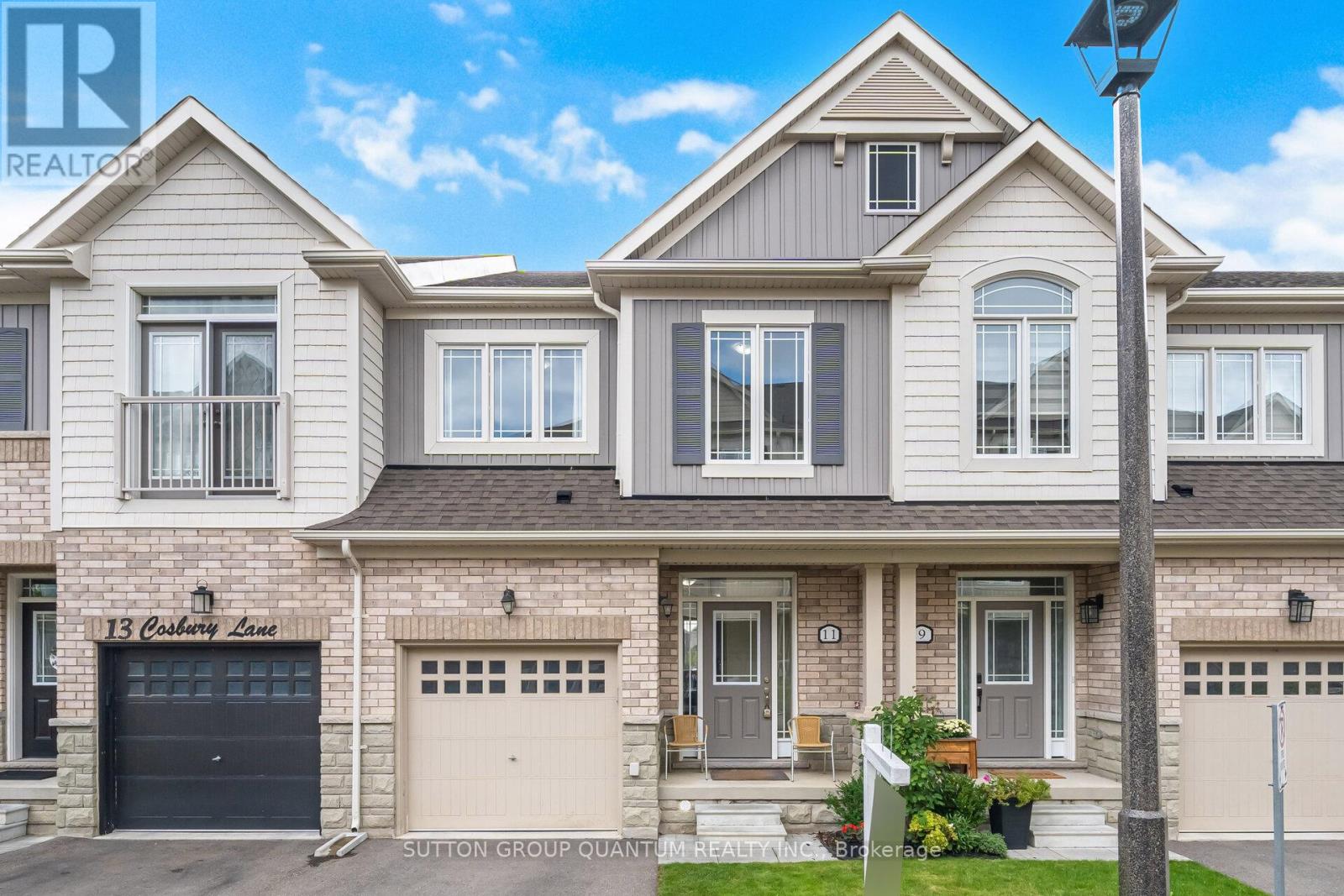
Highlights
Description
- Time on Houseful8 days
- Property typeSingle family
- Neighbourhood
- Median school Score
- Mortgage payment
Located in the highly sought-after Southfields Village community of Caledon, this stunning 2-storey townhome offers a functional and modern open-concept design. Step inside to a bright and functional open-concept layout featuring 9-foot ceilings, 3 bedrooms, 3 bathrooms, hardwood floors and smooth ceilings on the main level and a stylish oakstaircase. The modern kitchen is the perfect blend of style and function with stainless steel appliances, a gas stove, quartz counters, and a sleek backsplash, lots of storage space and opening to the dining area and backyard, perfect for family living or entertaining. Enjoy the convenience of direct garage access and thoughtful design throughout. Upstairs, you'll find 3 spacious bedrooms including a primary retreat with a walk-in closet and spa-like 4-piece ensuite with a double sink. Basement has a rough in for a 4th bathroom , andlarge area for a rec room. Outside, enjoy a private backyard, while the location cant be beat walking distance to greatschools, parks, shopping, and trails along Etobicoke Creek. Easy access to major highways makescommuting a breeze. This home truly combines comfort, style, and location everything youve been waiting for in Caledon living! (id:63267)
Home overview
- Cooling Central air conditioning
- Heat source Natural gas
- Heat type Forced air
- Sewer/ septic Sanitary sewer
- # total stories 2
- Fencing Partially fenced
- # parking spaces 2
- Has garage (y/n) Yes
- # full baths 2
- # half baths 1
- # total bathrooms 3.0
- # of above grade bedrooms 3
- Flooring Hardwood, carpeted
- Community features Community centre
- Subdivision Rural caledon
- Directions 1926639
- Lot size (acres) 0.0
- Listing # W12365993
- Property sub type Single family residence
- Status Active
- 3rd bedroom 2.78m X 2.89m
Level: 2nd - Primary bedroom 3.07m X 3.82m
Level: 2nd - 2nd bedroom 2.95m X 2.95m
Level: 2nd - Laundry Measurements not available
Level: Basement - Living room 18.8m X 12m
Level: Main - Dining room 5.57m X 2.2m
Level: Main - Kitchen 2.78m X 3.42m
Level: Main - Foyer Measurements not available
Level: Main
- Listing source url Https://www.realtor.ca/real-estate/28780798/11-cosbury-lane-caledon-rural-caledon
- Listing type identifier Idx

$-1,783
/ Month

