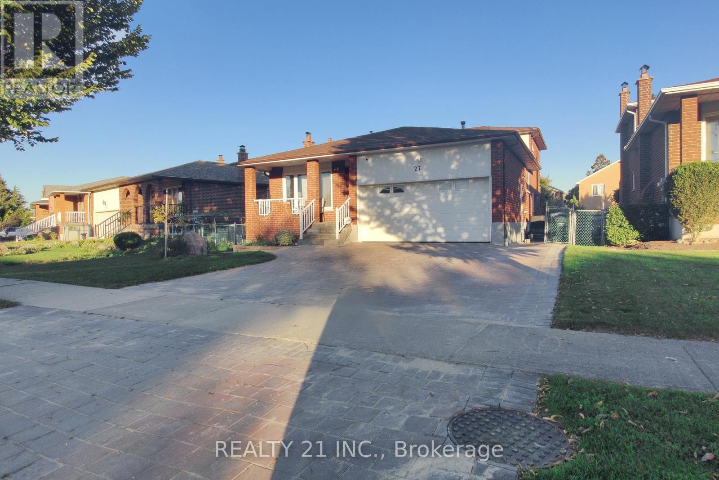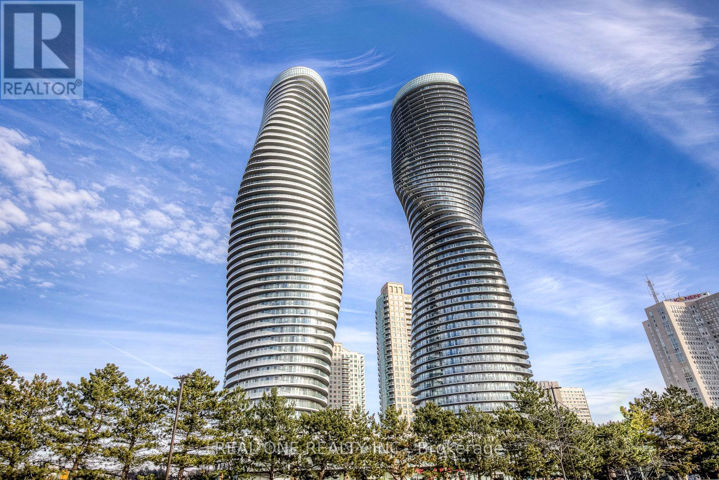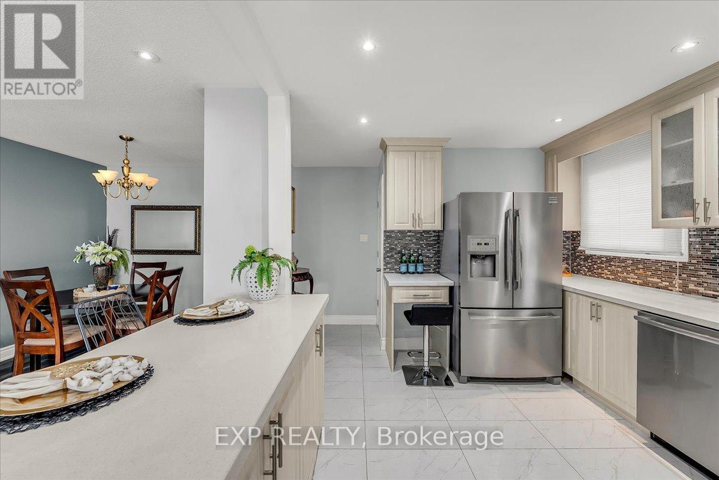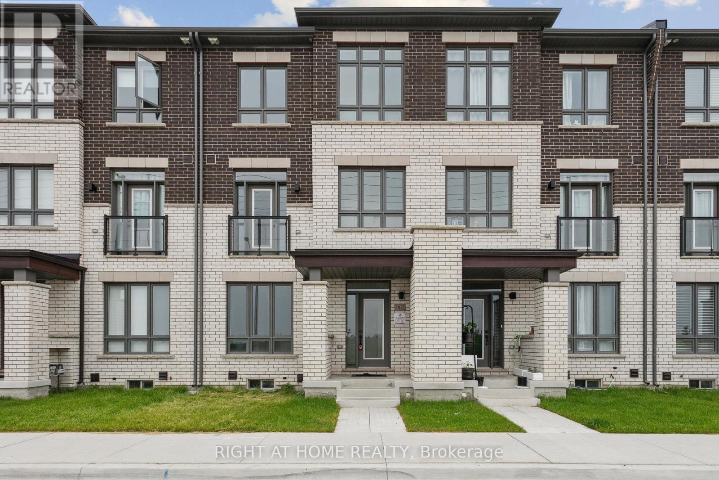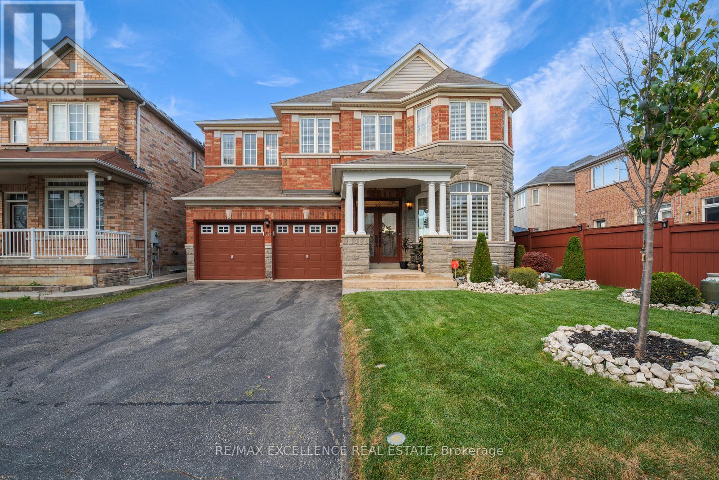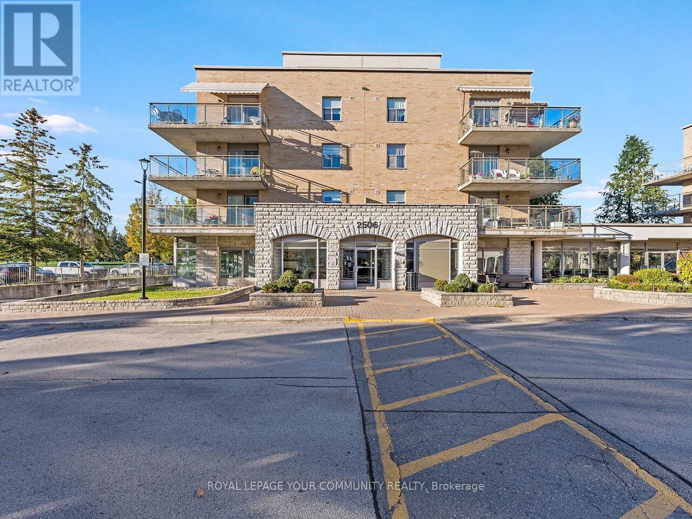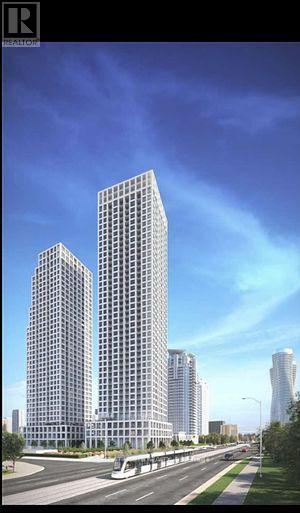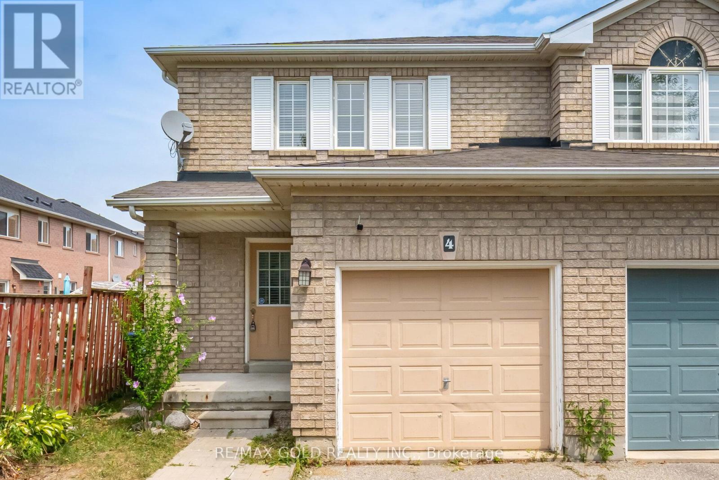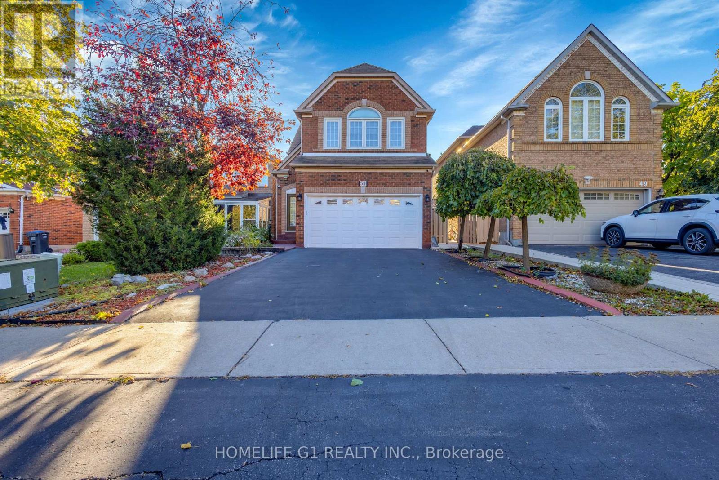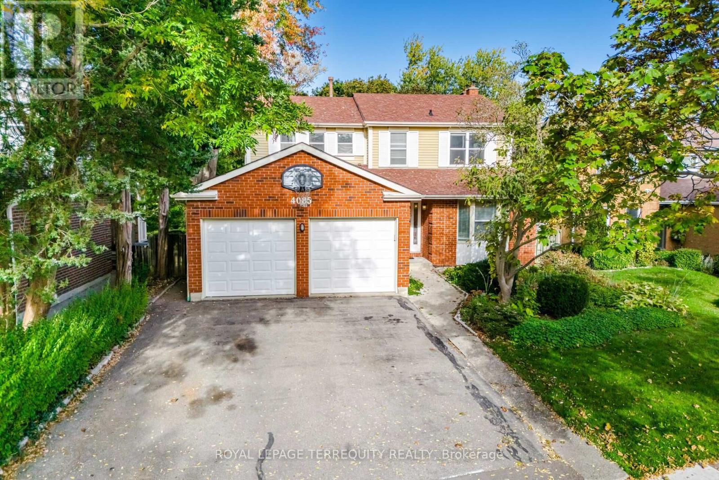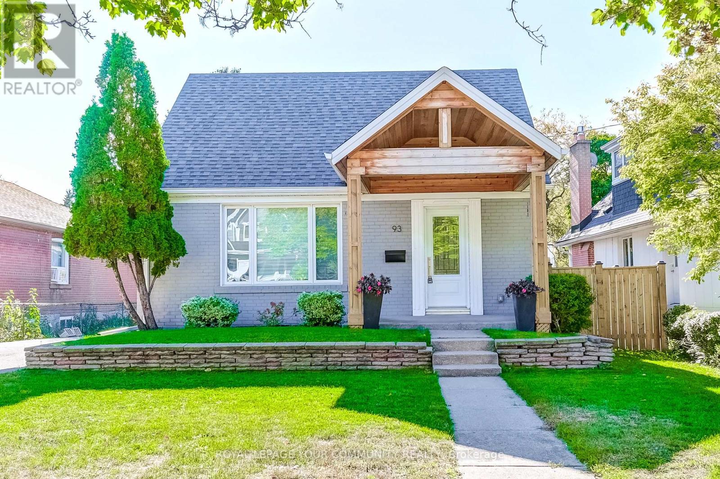- Houseful
- ON
- Caledon
- Mayfield West
- 11 Mcechearn Cres E
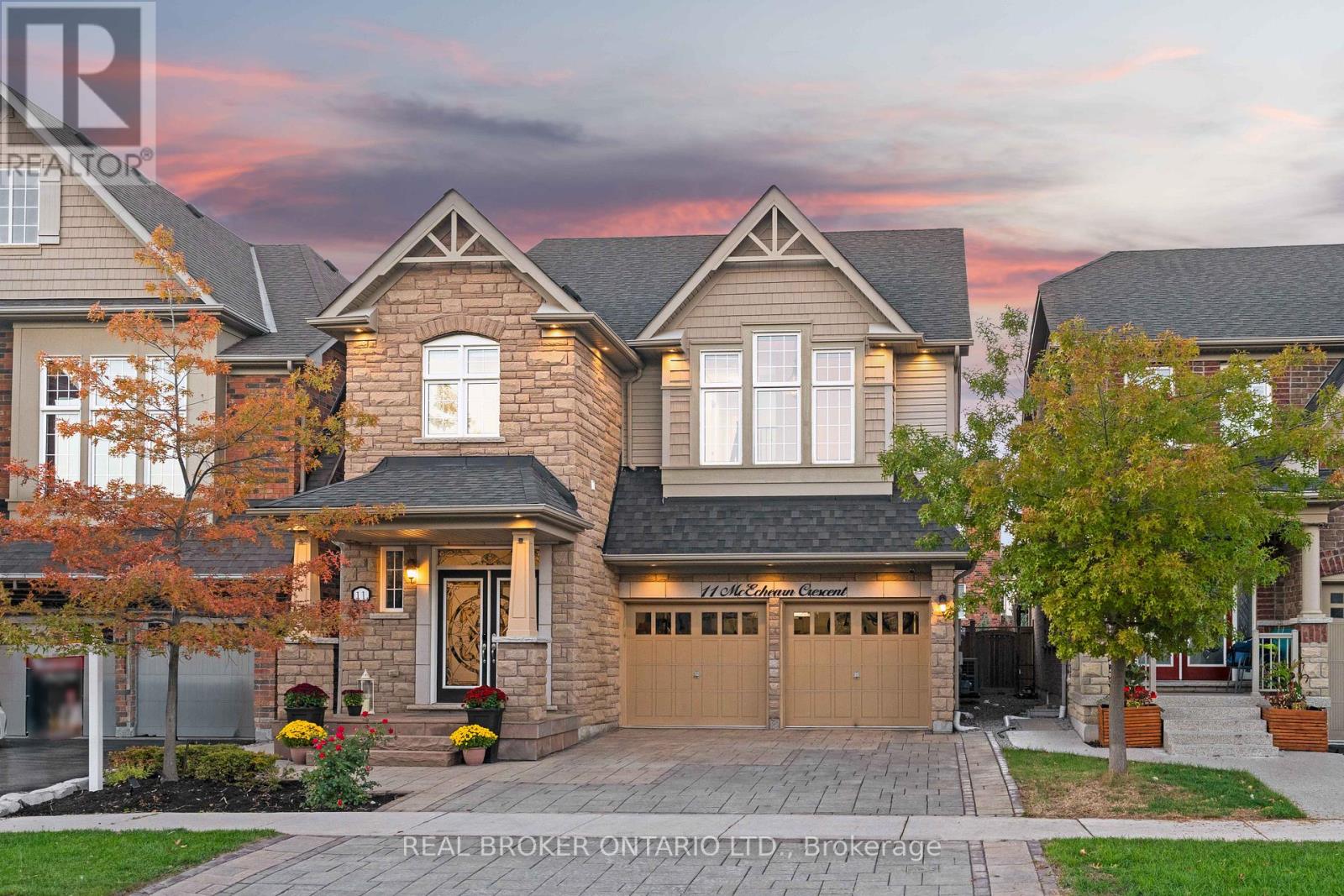
Highlights
Description
- Time on Housefulnew 10 hours
- Property typeSingle family
- Neighbourhood
- Median school Score
- Mortgage payment
Welcome to 11 McEchearn Crescent in Rural Caledon! This beautifully maintained 2014-built detached home (approx. 2,500 sq ft) offers a perfect blend of comfort, style, and smart upgrades - all in a quiet, family-friendly crescent just steps from schools, parks, and everyday amenities. The rare split-level model by Coscorp features distinct living zones thoughtfully divided across multiple levels - a welcoming main living and dining area, a spacious family room with 12-ft ceilings, and bedrooms on their own private level for added comfort and privacy. Enjoy the open-concept layout with 9-ft ceilings, hardwood throughout, and a refaced 2025 kitchen featuring quartz countertops and stainless steel appliances. The living room's gas firepit, custom wall cabinets, and hidden under-stairs storage create warmth and practicality in every corner. Upstairs, the primary suite offers a walk-in closet and a renovated 5-piece ensuite (2025), and a second 4-piece bathroom, while the second-floor laundry adds convenience (can be converted in an office room). Outside, your private backyard oasis awaits - complete with a waterfall feature, pergola, extended deck with storage, and lush landscaping perfect for entertaining. Additional highlights include a centralized heat pump (2024), EV charging outlet, interlocking front yard, 9-ft basement ceilings with endless potential to suit your needs, and parking for 5 vehicles. Located minutes from highways, GO stations, community centre, and shops, 11 McEchearn Crescent delivers the rare balance of design, lifestyle, and location. Book your showings today! (id:63267)
Home overview
- Cooling Central air conditioning
- Heat source Natural gas
- Heat type Forced air
- Sewer/ septic Sanitary sewer
- # total stories 2
- Fencing Fully fenced
- # parking spaces 5
- Has garage (y/n) Yes
- # full baths 2
- # half baths 1
- # total bathrooms 3.0
- # of above grade bedrooms 4
- Flooring Ceramic, hardwood
- Community features Community centre
- Subdivision Rural caledon
- Lot size (acres) 0.0
- Listing # W12468591
- Property sub type Single family residence
- Status Active
- Family room 4.25m X 4.84m
Level: 2nd - Living room 4.87m X 3.83m
Level: Main - Kitchen 3.96m X 3.45m
Level: Main - Dining room 3.5m X 3.07m
Level: Main
- Listing source url Https://www.realtor.ca/real-estate/29003080/11-mcechearn-crescent-caledon-rural-caledon
- Listing type identifier Idx

$-3,464
/ Month

