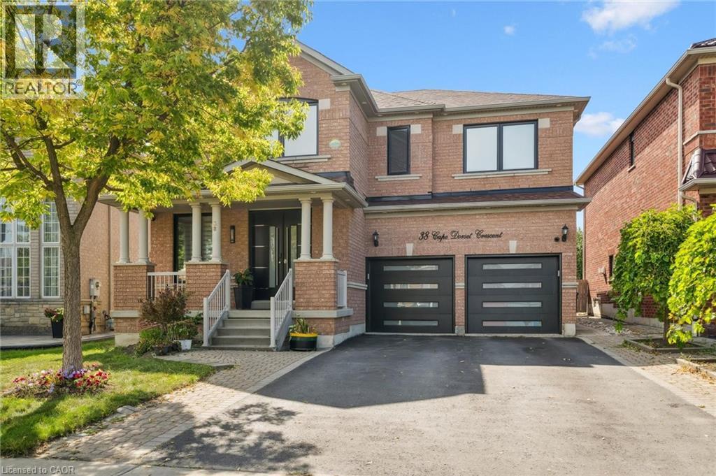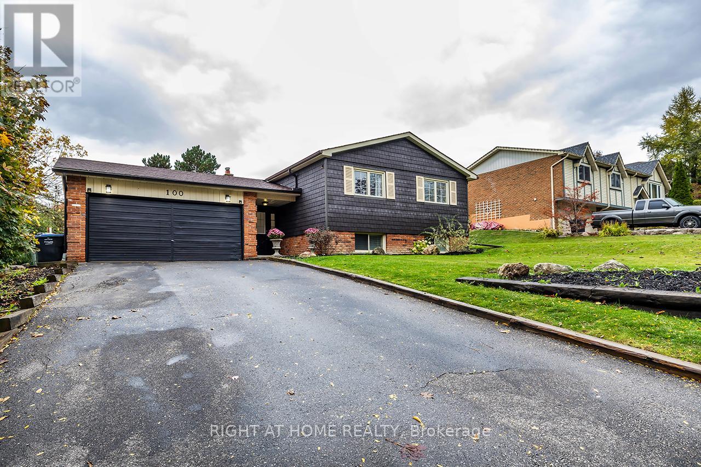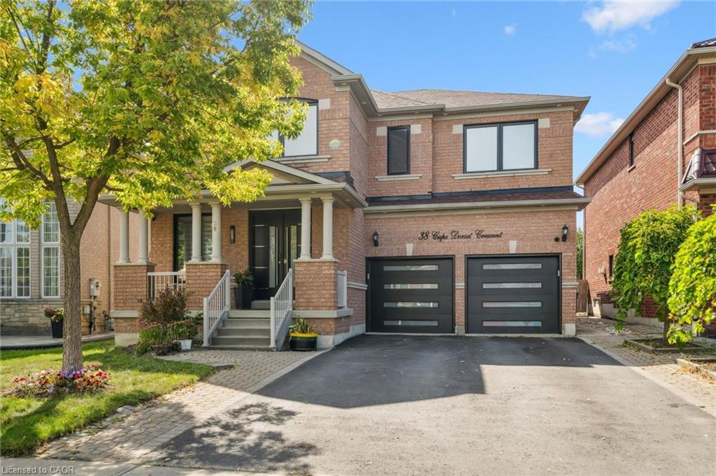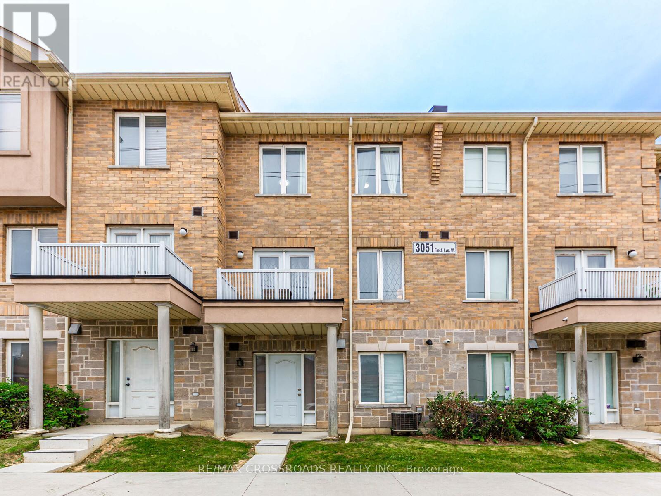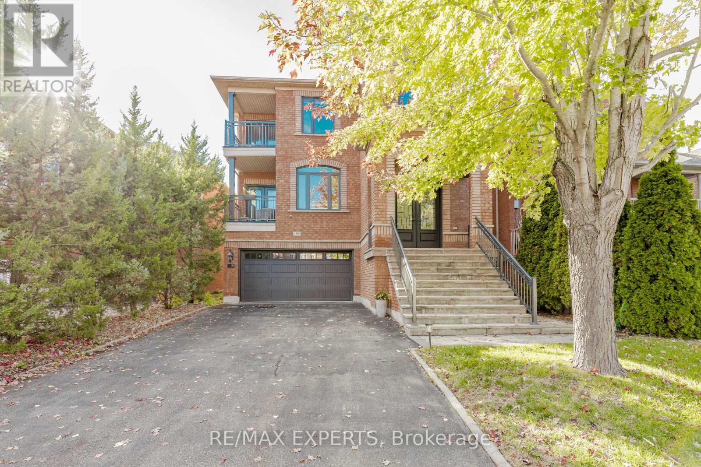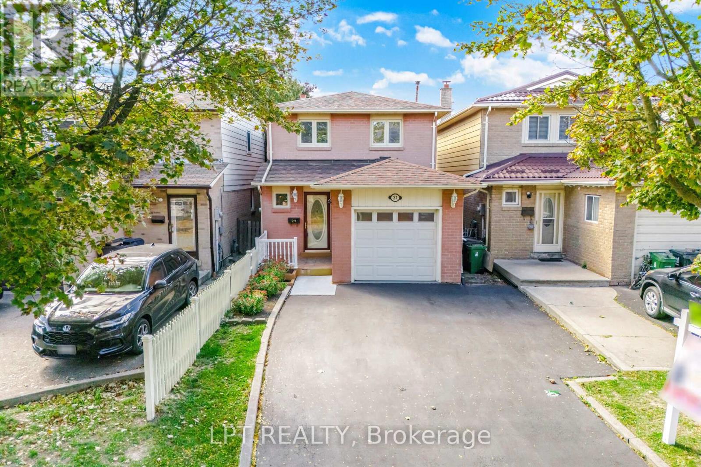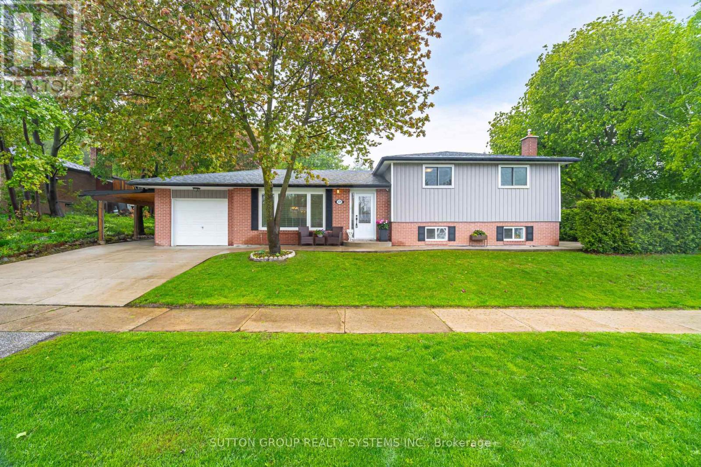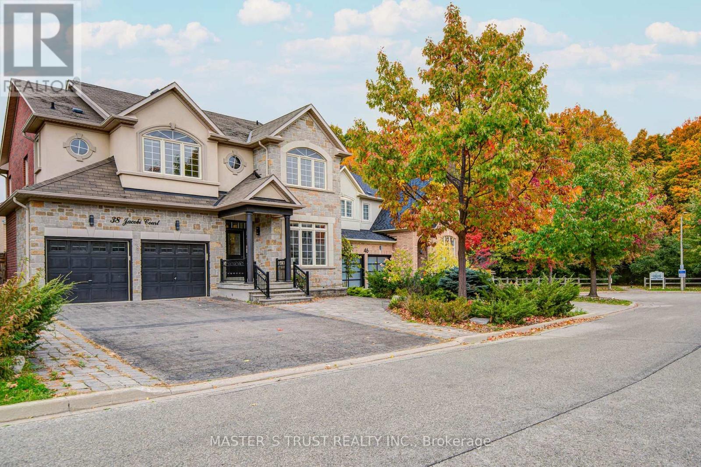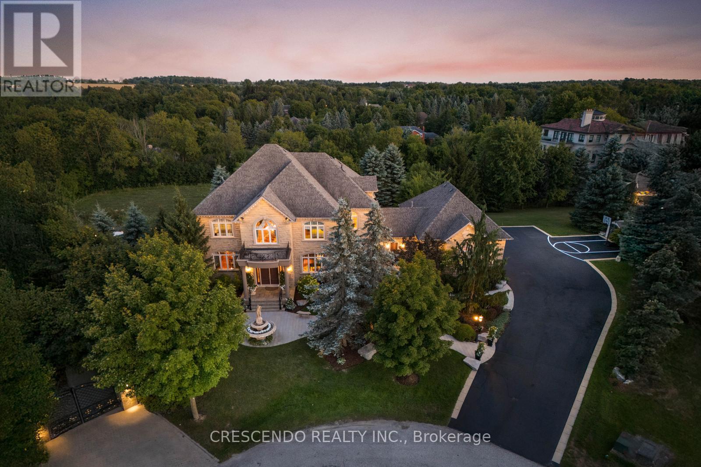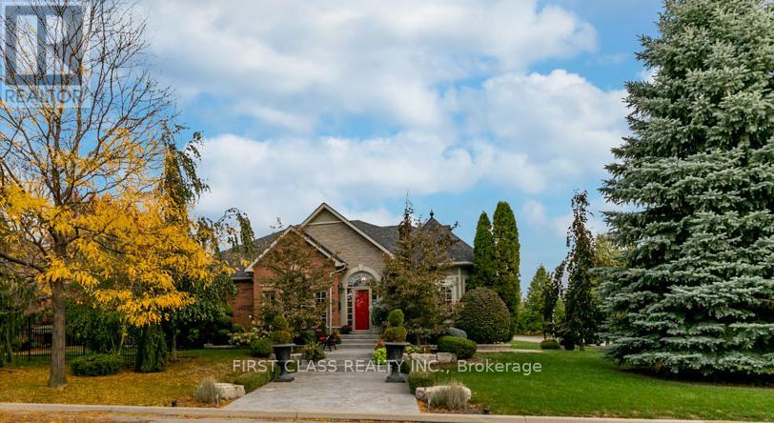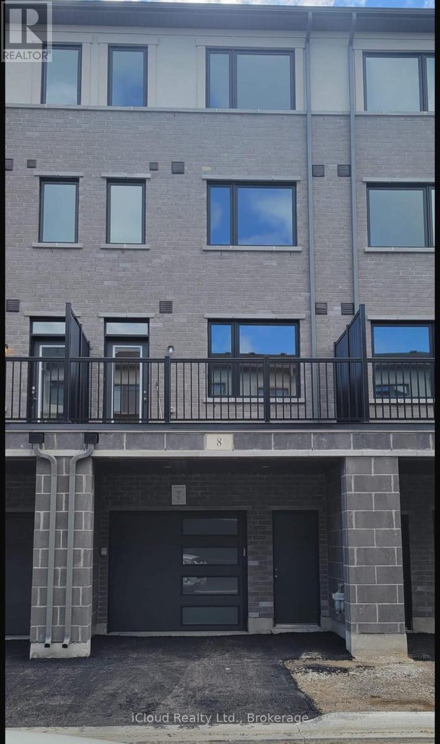- Houseful
- ON
- Caledon
- Bolton East
- 11 Riverwood Ter
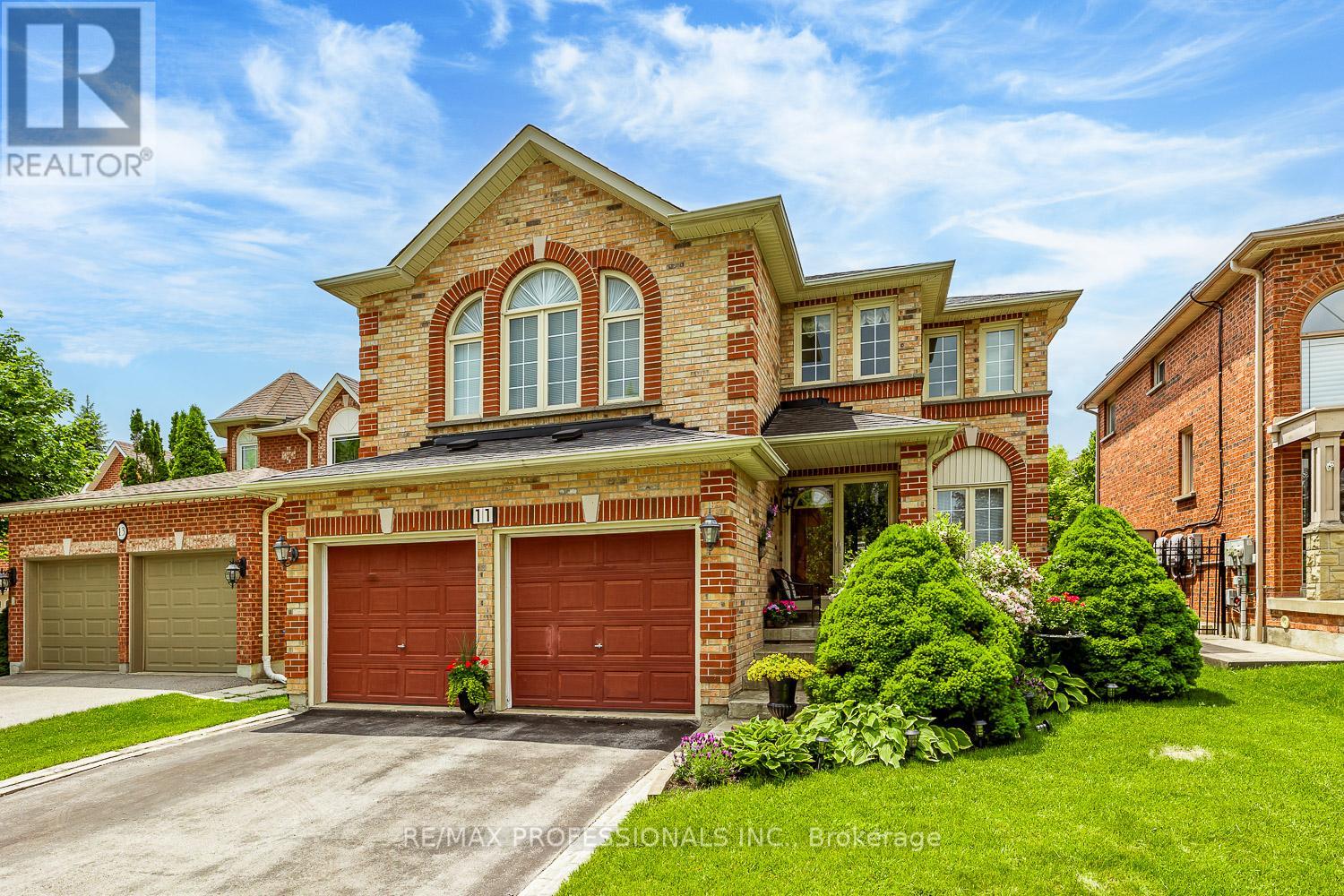
Highlights
This home is
6%
Time on Houseful
21 hours
Home features
Open floor plan
School rated
7/10
Caledon
1.07%
Description
- Time on Housefulnew 21 hours
- Property typeSingle family
- Neighbourhood
- Median school Score
- Mortgage payment
Spotless and Well Maintained 2912sqft Home on a Quiet Sought Out Family-Friendly Street. Conveniently Located Near All Bolton Amenities. Welcome Your Guests in the Spacious Foyer. Open Concept Living/Dining + Family Room off the Large Sun Filled Eat-In Kitchen are Ideal for Gatherings . 3 Large Bedrooms (Originally 4 Bedrooms) on Upper Floor + Office on Main Floor That Can Serve as an Additional Bedroom If Need Be. Primary Room Features a 5 Piece Ensuite and Walk-in Closet. The Additional Loft Area on Upper Level is Perfect for Putting Your Feet Up to Watch a Movie by the Fire. Basement is all Open and Ready for Your Personal Touches. (id:63267)
Home overview
Amenities / Utilities
- Cooling Central air conditioning
- Heat source Natural gas
- Heat type Forced air
- Sewer/ septic Sanitary sewer
Exterior
- # total stories 2
- Fencing Fully fenced
- # parking spaces 6
- Has garage (y/n) Yes
Interior
- # full baths 2
- # half baths 1
- # total bathrooms 3.0
- # of above grade bedrooms 3
- Flooring Parquet
- Has fireplace (y/n) Yes
Location
- Community features Community centre, school bus
- Subdivision Bolton east
- Directions 1825254
Overview
- Lot size (acres) 0.0
- Listing # W12214555
- Property sub type Single family residence
- Status Active
Rooms Information
metric
- Dining room 3m X 3.33m
Level: Main - Kitchen 4.66m X 5.97m
Level: Main - Family room 4.91m X 3.46m
Level: Main - Living room 4.29m X 3.33m
Level: Main - Office 2.95m X 3.46m
Level: Main - Primary bedroom 4.21m X 6.92m
Level: Upper - 3rd bedroom 6.28m X 3.33m
Level: Upper - Loft 4.05m X 5.53m
Level: Upper - 2nd bedroom 3.39m X 3.41m
Level: Upper
SOA_HOUSEKEEPING_ATTRS
- Listing source url Https://www.realtor.ca/real-estate/28455840/11-riverwood-terrace-caledon-bolton-east-bolton-east
- Listing type identifier Idx
The Home Overview listing data and Property Description above are provided by the Canadian Real Estate Association (CREA). All other information is provided by Houseful and its affiliates.

Lock your rate with RBC pre-approval
Mortgage rate is for illustrative purposes only. Please check RBC.com/mortgages for the current mortgage rates
$-3,331
/ Month25 Years fixed, 20% down payment, % interest
$
$
$
%
$
%

Schedule a viewing
No obligation or purchase necessary, cancel at any time

