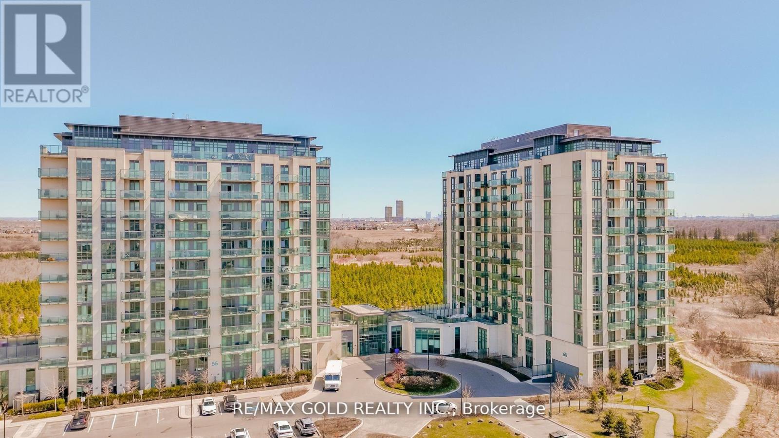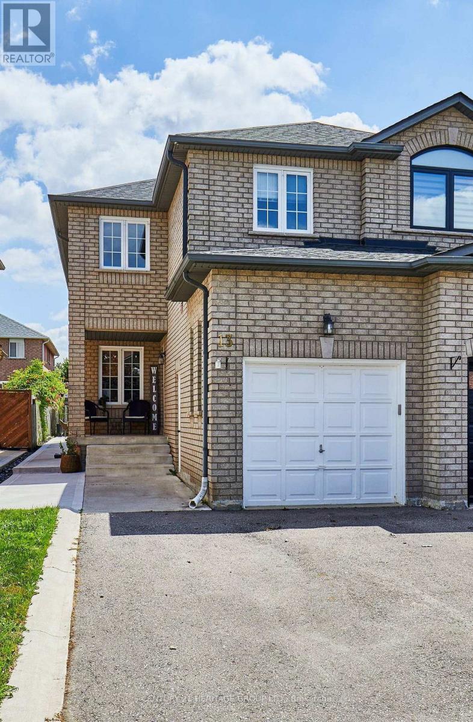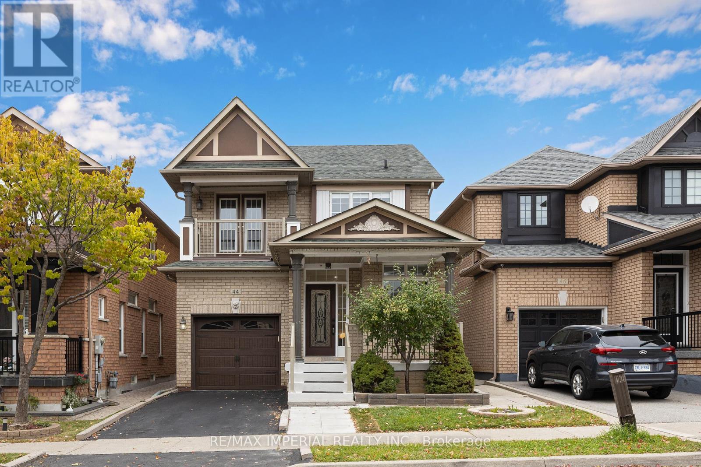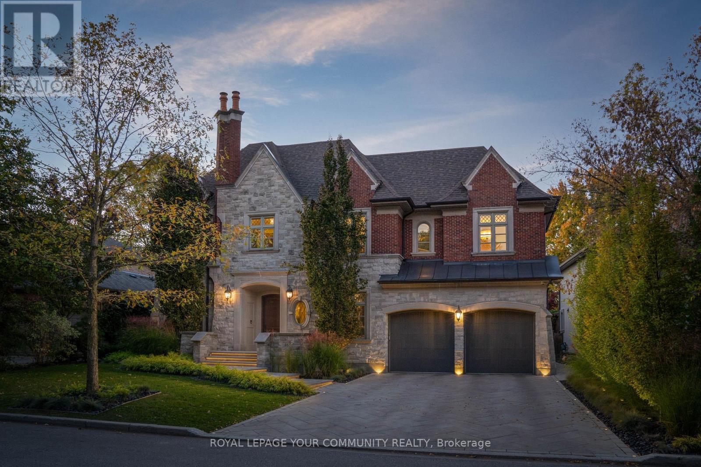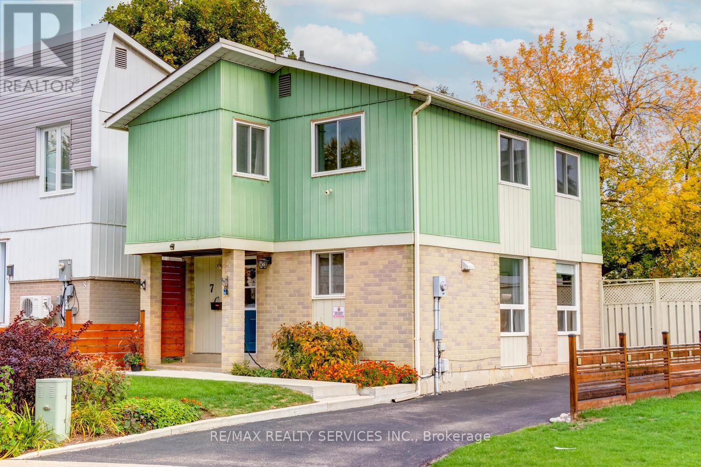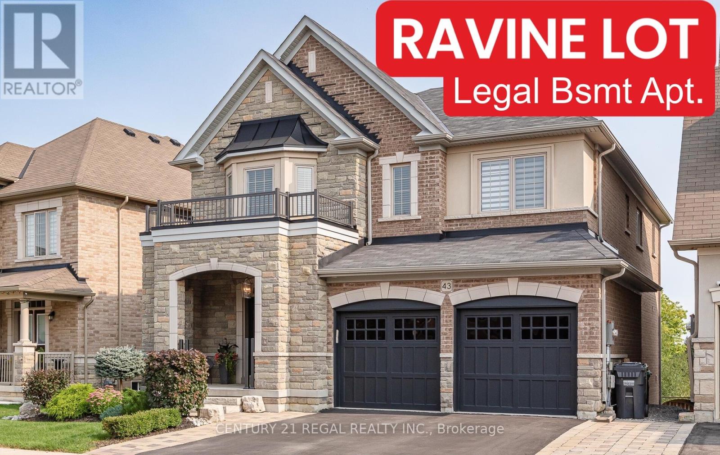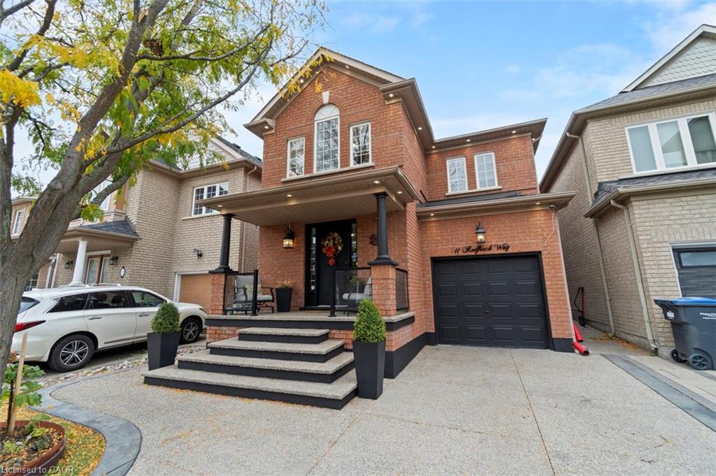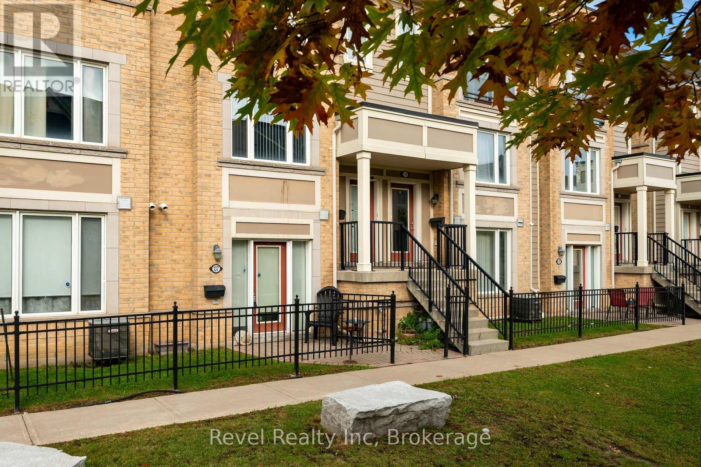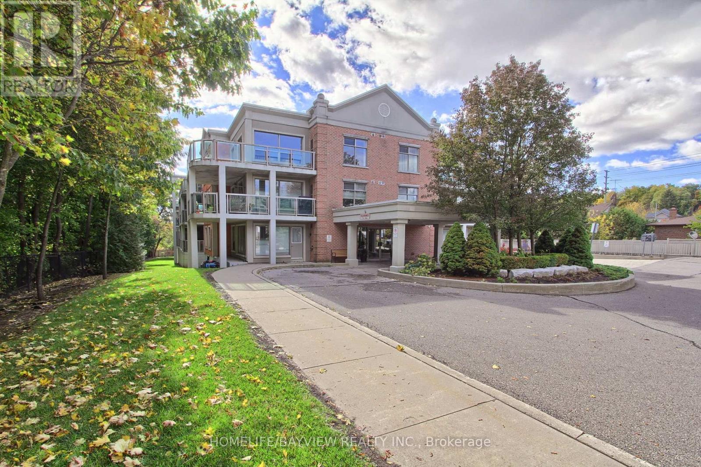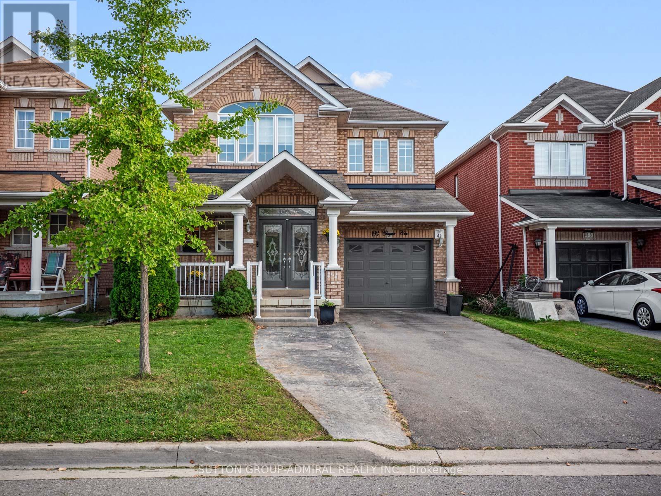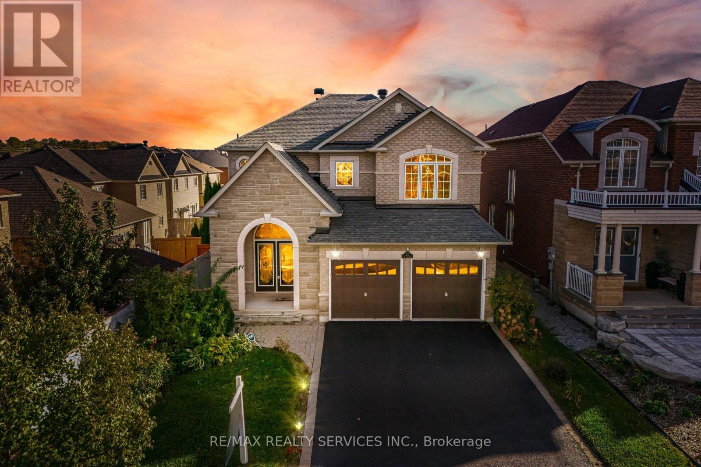- Houseful
- ON
- Caledon
- Bolton West
- 110 Rolling Hills Ln W
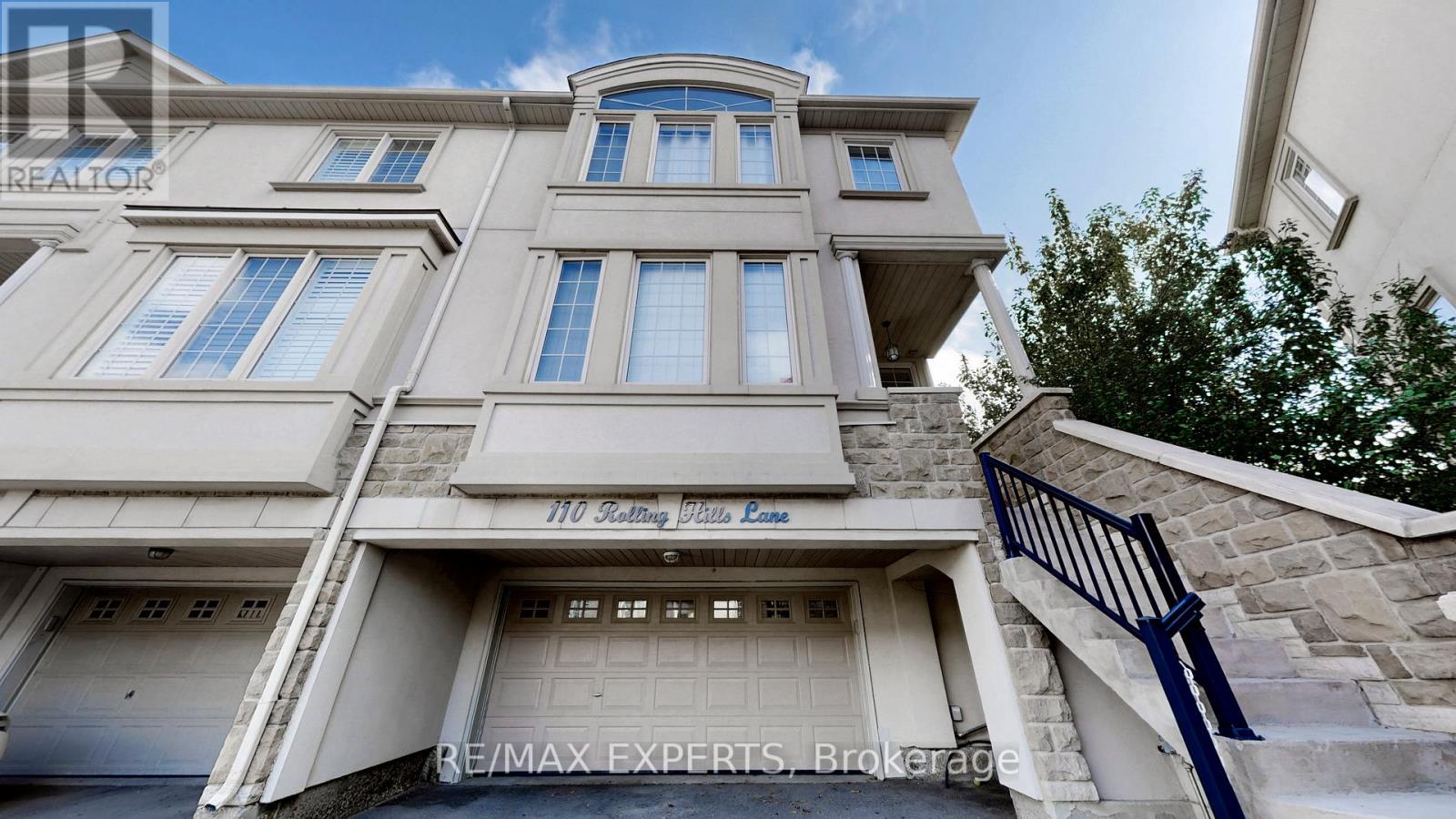
110 Rolling Hills Ln W
110 Rolling Hills Ln W
Highlights
Description
- Time on Houseful58 days
- Property typeSingle family
- Neighbourhood
- Median school Score
- Mortgage payment
Stunning Executive End Unit Townhouse Situated On A Picturesque Pie Shape Ravine Lot. This 3 Story Residence Offering 3 Bedrooms, 4 Baths, And Nearly 3000 Sqft Of Executive Living Space. Large Primary Bedroom With 5 Pc Ensuite Overlooking Ravine And Valley. Great Layout, Chefs Kitchen With Breakfast Bar, Stainless Steel Appliances, And Granite Tops Connected To Sun-Filled Family Room. Overlooks Ravine And Walkout To Balcony. Amazing Upgrades Across All Three Finished Levels, 9 Foot Ceilings On Main, Hardwood Floors, Crown Moldings, Convenient Upper Floor Laundry With Cabinets And Sing. Finished Lower Level With 3 Pc Bathroom, Garage Entry And Walk-Out To Hot Tub Overlooking Valley And Ravine. 2 Car Garage With 4 Car Parking On Driveway. Won't Disappoint, This Was The Model Home And Is The Largest Townhome In This Complex On A Dead End Street. Recently Installed New Lennox High Efficiency Furnace And Air Conditioner with 10 year transferable warranty. POTL Fee Of $240 Per Month Includes Snow Removal And Lawn Cutting. This Immaculate Home Comes Fully Furnished If Buyer Choices. (id:63267)
Home overview
- Cooling Central air conditioning
- Heat source Natural gas
- Heat type Forced air
- Sewer/ septic Sanitary sewer
- # total stories 3
- # parking spaces 6
- Has garage (y/n) Yes
- # full baths 3
- # half baths 1
- # total bathrooms 4.0
- # of above grade bedrooms 3
- Flooring Hardwood
- Subdivision Bolton west
- View Valley view
- Lot size (acres) 0.0
- Listing # W12360834
- Property sub type Single family residence
- Status Active
- 2nd bedroom 4.14m X 3.16m
Level: 3rd - Primary bedroom 6.35m X 3.85m
Level: 3rd - Laundry 2.34m X 1.66m
Level: 3rd - 3rd bedroom 4.9m X 3.14m
Level: 3rd - Recreational room / games room 6m X 6m
Level: Lower - Family room 6.41m X 6.08m
Level: Main - Living room 6m X 4.75m
Level: Main - Dining room 6m X 4.75m
Level: Main - Kitchen 3.78m X 3.17m
Level: Main
- Listing source url Https://www.realtor.ca/real-estate/28769593/110-rolling-hills-lane-caledon-bolton-west-bolton-west
- Listing type identifier Idx

$-3,200
/ Month

