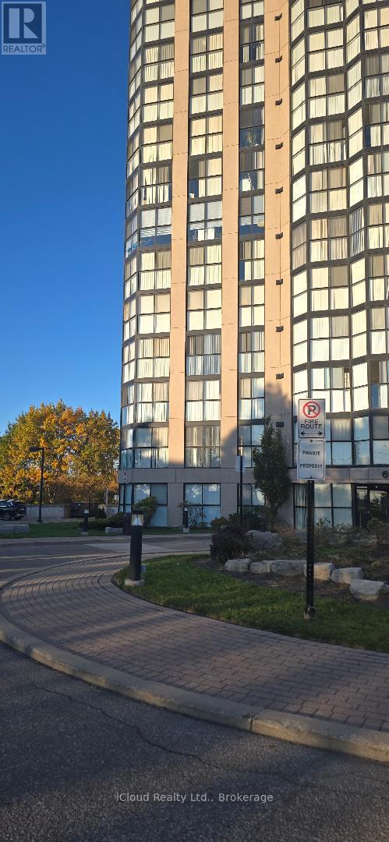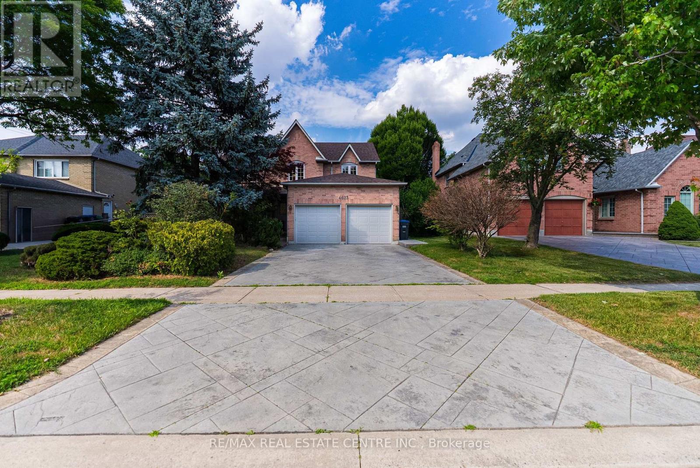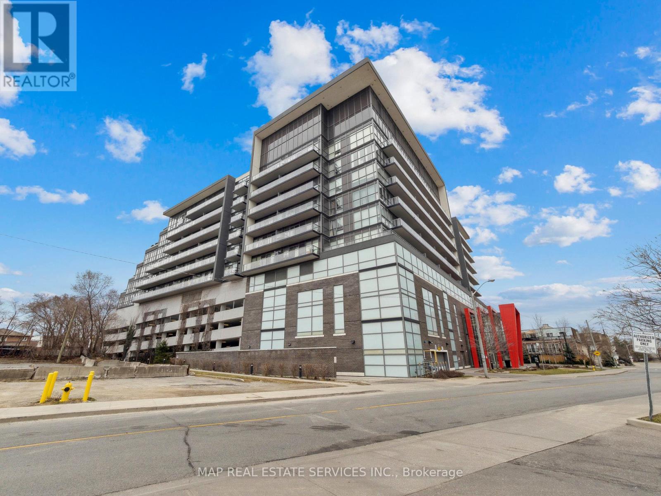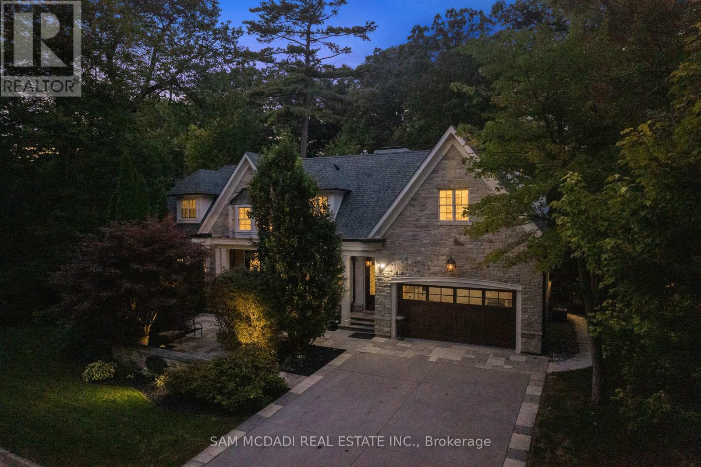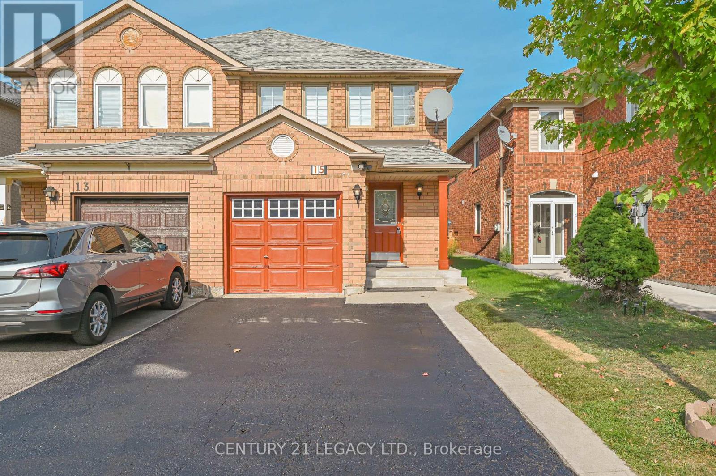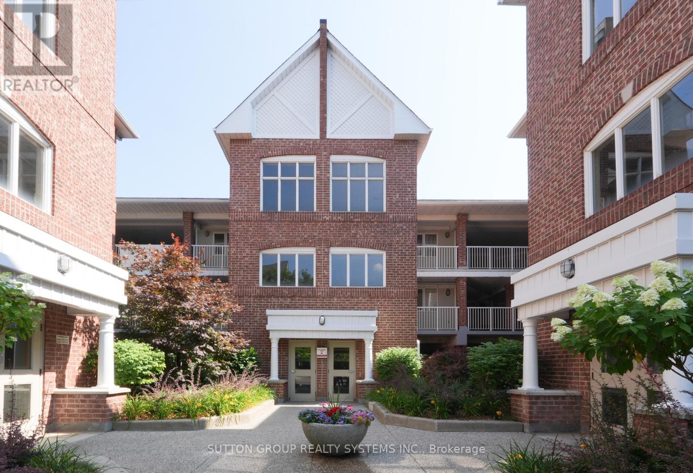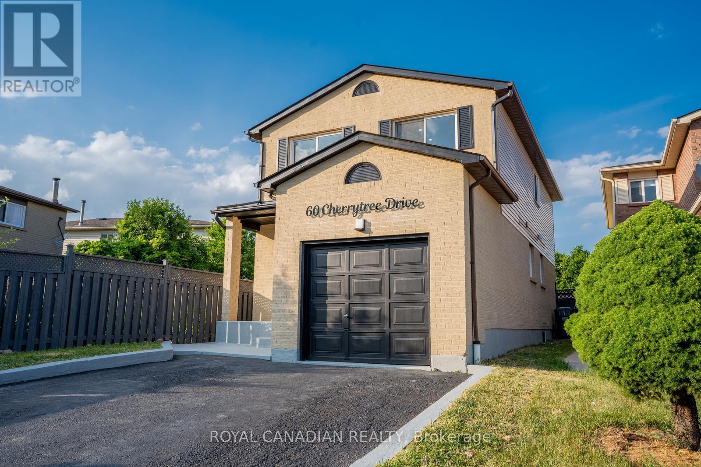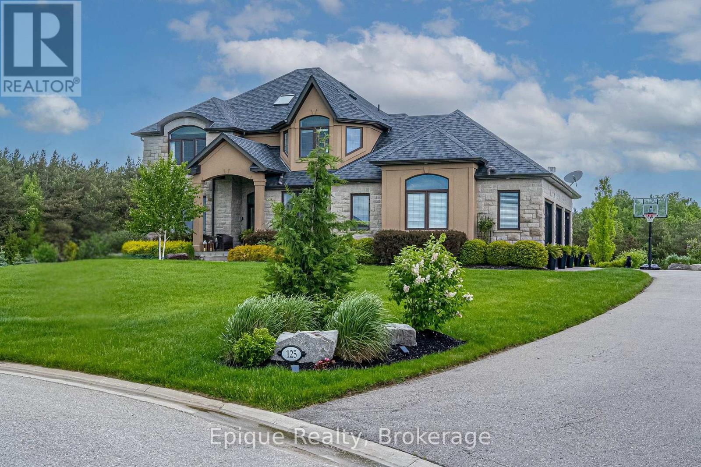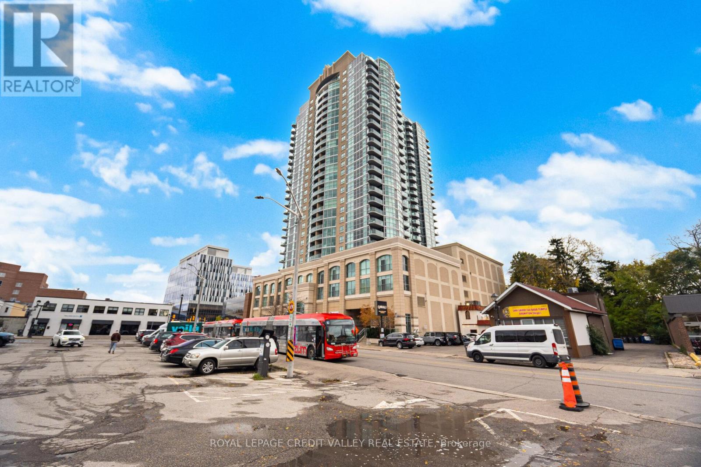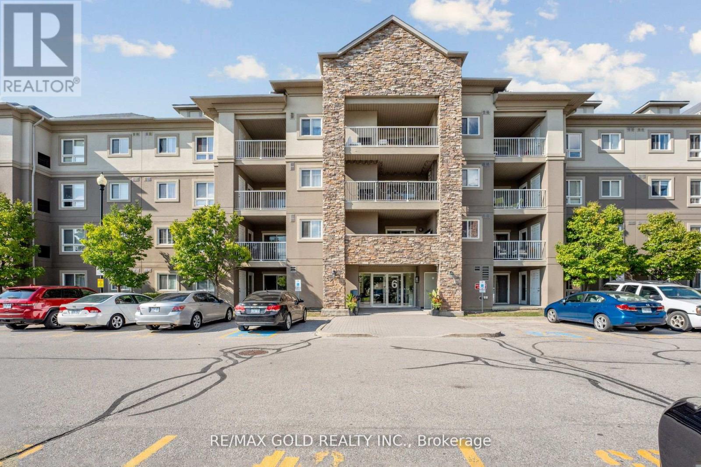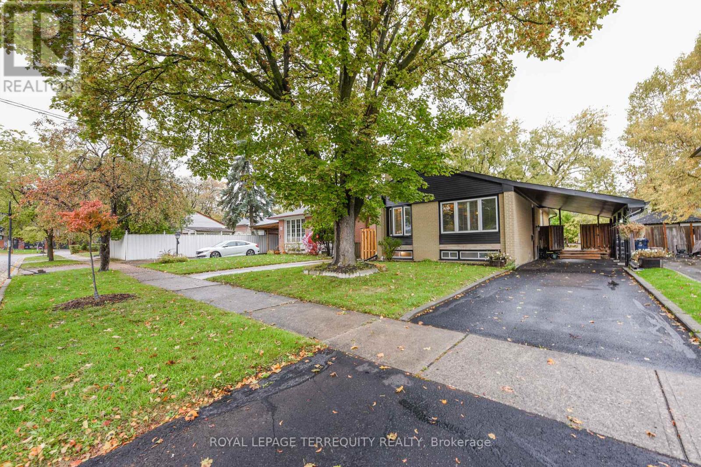- Houseful
- ON
- Caledon
- Mayfield West
- 112 Newhouse Blvd
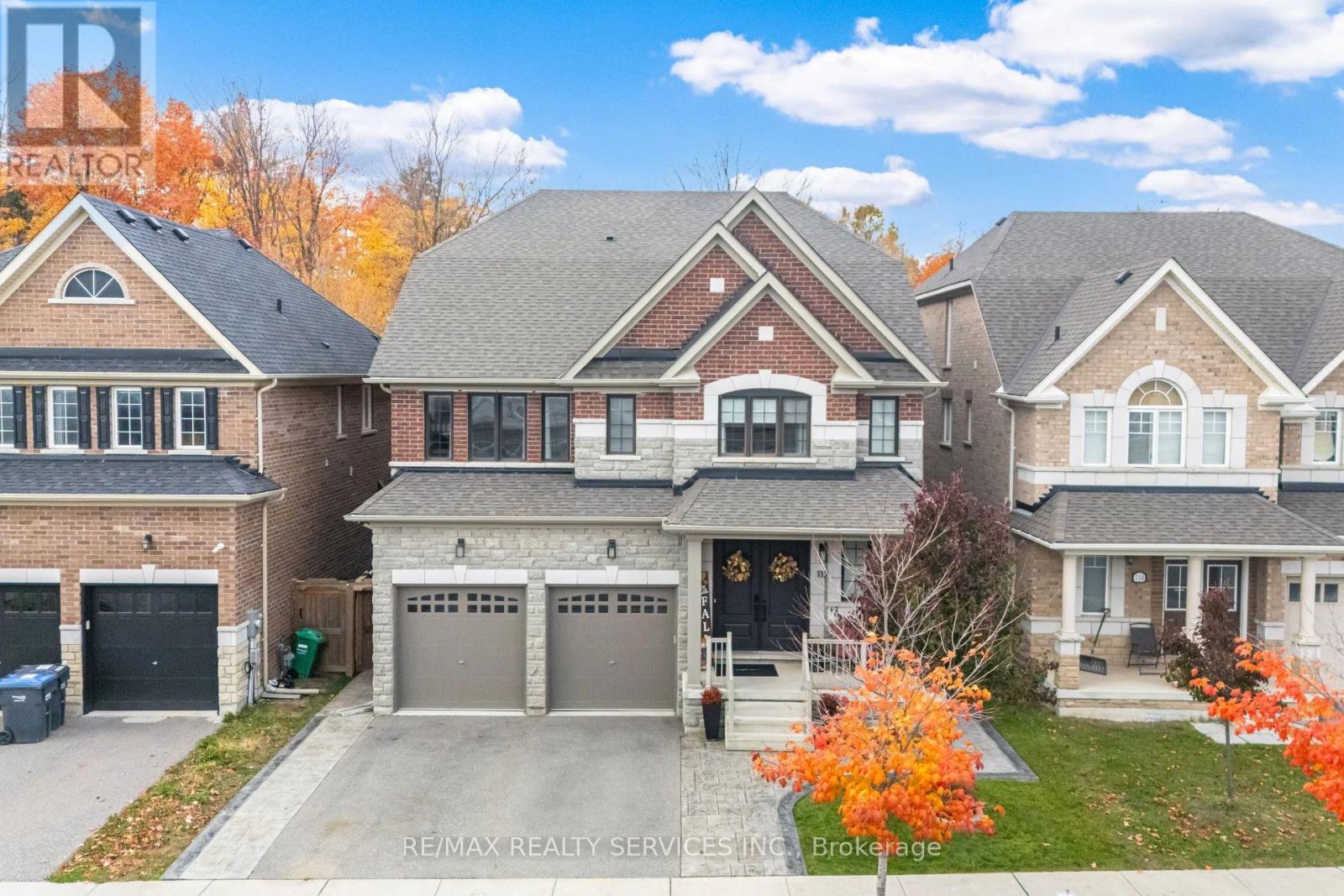
Highlights
Description
- Time on Housefulnew 38 hours
- Property typeSingle family
- Neighbourhood
- Median school Score
- Mortgage payment
NESTLED ON A PREMIUM RAVINE LOT, LOCATED IN THE HIGHLY SOUGHT-AFTER VILLAGE OF SOUTHFIELDS IN CALEDON! THIS MAGNIFICENT 4400+ SQ.FT. (ABOVE GRADE) 6 BEDROOM HOME IS DESIGNED FOR BOTH LUXURY AND COMFORT, BACKING DIRECTLY ONTO A SERENE RAVINE FOR ULTIMATE PRIVACY. THE MAIN LEVEL IS A MASTERPIECE OF OPEN CONCEPT FLOW WITH SOARING 9 FT CEILINGS THAT CONTINUE THRU-OUT THE MAIN FLOOR WHICH OFFERS SPACIOUS FOYER WITH LARGE WALK-IN CLOSET, STUNNING FAMILY SIZE GOURMET KITCHEN WITH WALK-OUT TO DECK OVERLOOKING RAVINE, A SPACIOUS FAMILY ROOM WITH FIREPLACE FEATURING CUSTOM WALL FINISHED IN STONE, A FORMAL LIVING ROOM, A FORMAL DINING ROOM AND A MAIN FLOOR OFFICE ALL WITH ENGINEERED HARDWOOD. UPSTAIRS YOU WILL FIND 6 GENEROUS BEDROOMS, PRIMARY BEDROOM FEATURES 5 PC ENSUITE WITH OVERSIZED SOAKER TUB AND SEPARATE SHOWER. ALL OTHER BEDROOMS ARE EQUIPPED WITH 5PC SEMI ENSUITES AND WALK IN CLOSETS ALONG WITH A FULLY FINISHED VERSATILE LOFT WITH 6TH BEDROOM, 4PC ENSUITE AND LIVING ROOM. THE UNFINISHED BASEMENT HAS 9FT CEILINGS, ROUGH IN BATH AND PRESENTS A BLANK CANVASS AWAITING YOUR PERSONAL VISION. THE INCREDIBLE BACKYARD IS A TRUE HIGHLIGHT WITH SWIM SPA POOL PERFECTLY POSITIONED TO OVERLOOK THE TRANQUIL RAVINE CREATING YOUR OWN PRIVATE OASIS WITH CEMENT PATTERN PATIO AND WALKWAYS. THIS IS MORE THAN A HOUSE IT'S A LIFESTYLE WITH AN INTELLIGENTLY DESIGNED LAY-OUT WITH ADDITIONAL LOFT WHICH IS A RARE FIND. THIS STUNNING HOME TRULY HAS IT ALL !!!!! SHOW 10++++ WALKING DISTANCE TO SCHOOLS AND AMENITIES. (id:63267)
Home overview
- Cooling Central air conditioning
- Heat source Electric
- Heat type Forced air
- Has pool (y/n) Yes
- Sewer/ septic Sanitary sewer
- # total stories 2
- Fencing Fenced yard
- # parking spaces 4
- Has garage (y/n) Yes
- # full baths 4
- # half baths 1
- # total bathrooms 5.0
- # of above grade bedrooms 6
- Flooring Ceramic, carpeted, hardwood
- Has fireplace (y/n) Yes
- Community features Community centre
- Subdivision Rural caledon
- Lot desc Landscaped
- Lot size (acres) 0.0
- Listing # W12494928
- Property sub type Single family residence
- Status Active
- 5th bedroom 3.35m X 4.14m
Level: 2nd - 4th bedroom 3.35m X 3.35m
Level: 2nd - Bathroom 1.88m X 4m
Level: 2nd - Primary bedroom 4.57m X 5.18m
Level: 2nd - 3rd bedroom 3.65m X 4.45m
Level: 2nd - 2nd bedroom 4.35m X 3.65m
Level: 2nd - Bathroom 4.06m X 3.06m
Level: 2nd - Primary bedroom 3.96m X 4.57m
Level: 3rd - Bathroom 2.94m X 1.62m
Level: 3rd - Living room 6m X 4.57m
Level: 3rd - Dining room 4.26m X 4.26m
Level: Main - Foyer 2.73m X 2.13m
Level: Main - Living room 3.77m X 4.08m
Level: Main - Kitchen 3.04m X 5.18m
Level: Main - Family room 3.96m X 5.18m
Level: Main - Office 3.01m X 3.35m
Level: Main - Eating area 3.02m X 5.18m
Level: Main
- Listing source url Https://www.realtor.ca/real-estate/29052490/112-newhouse-boulevard-caledon-rural-caledon
- Listing type identifier Idx

$-4,904
/ Month

