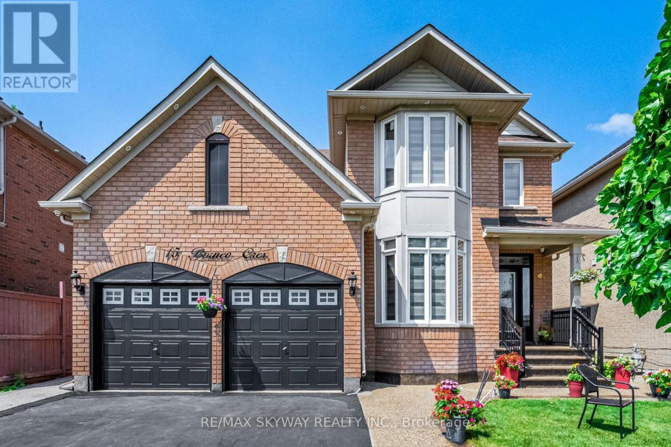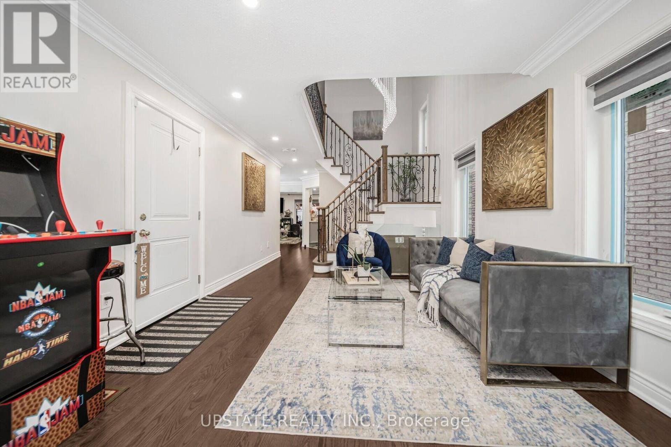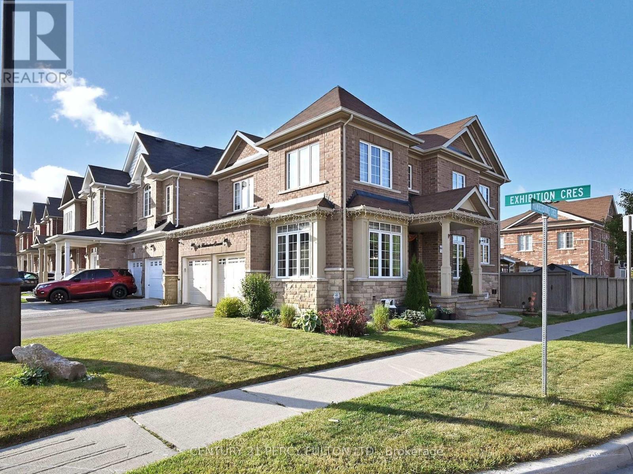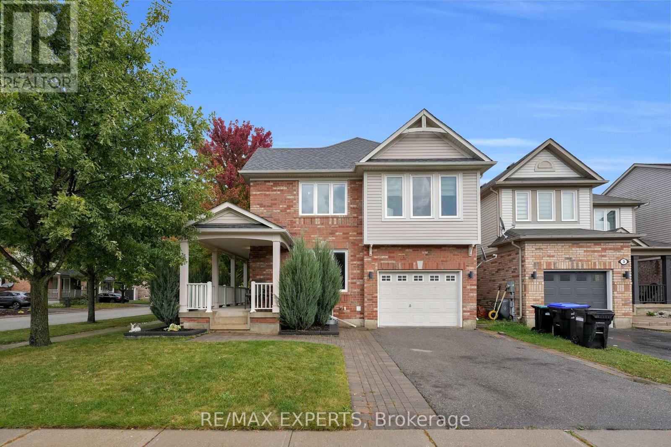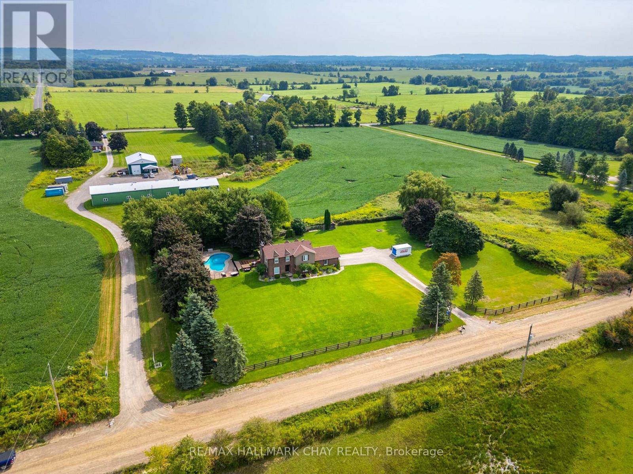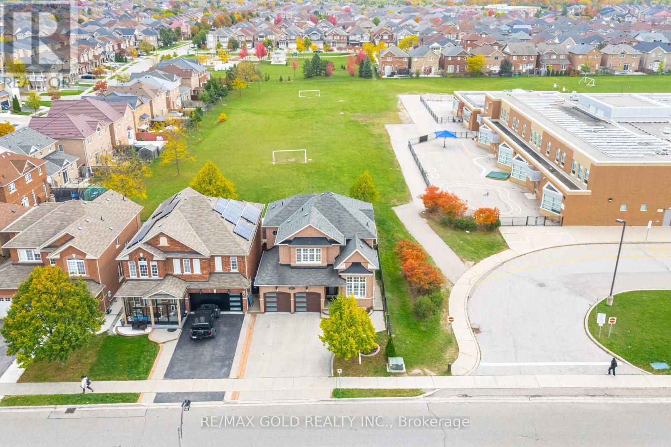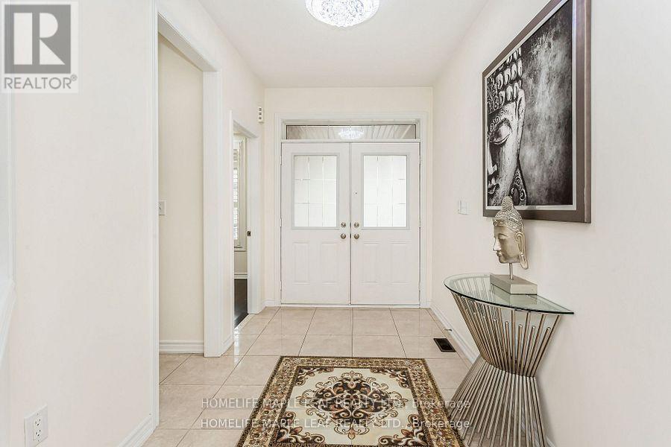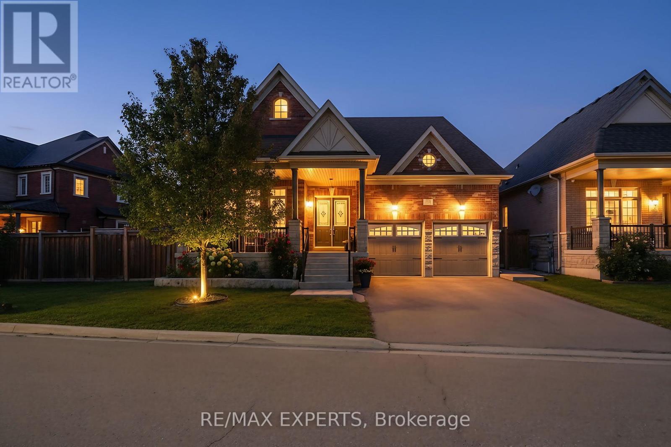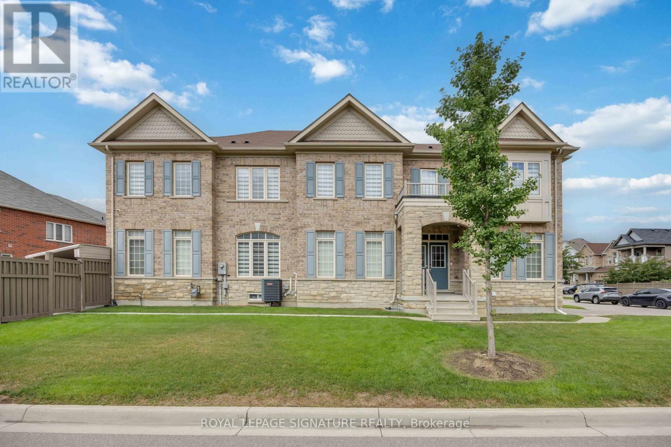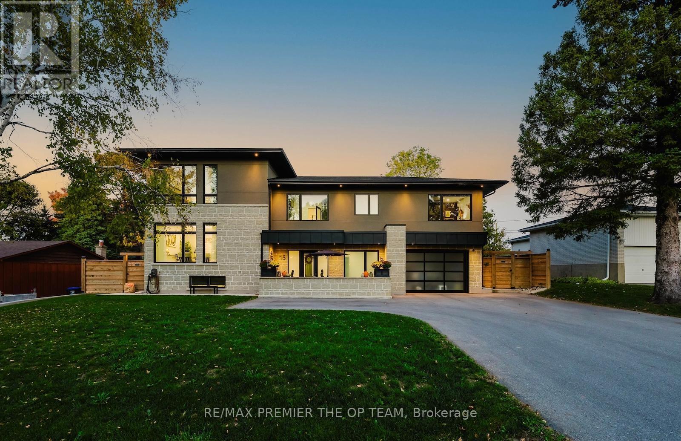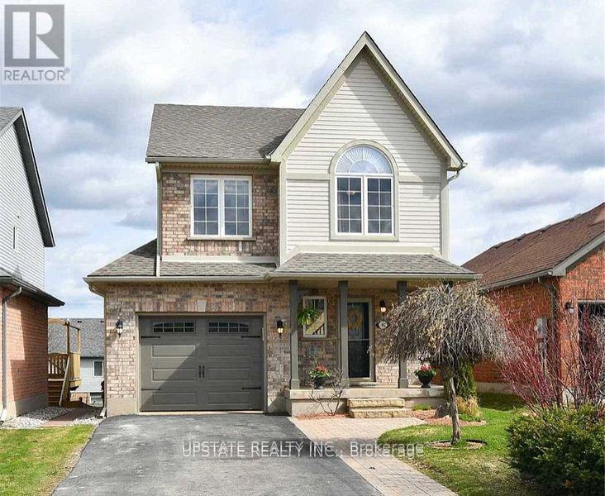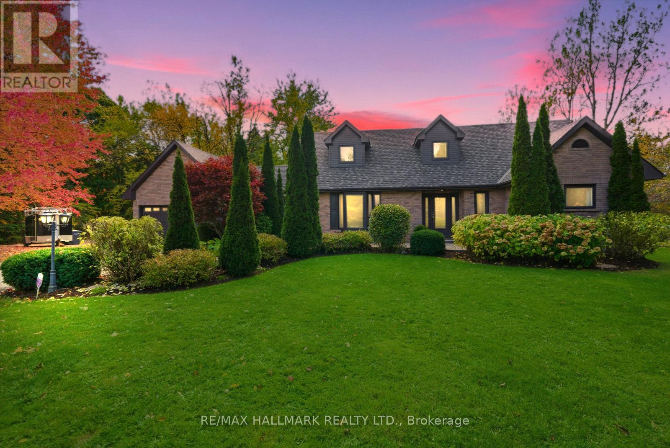
Highlights
This home is
22%
Time on Houseful
8 hours
Home features
Basement
School rated
6.6/10
Caledon
1.07%
Description
- Time on Housefulnew 8 hours
- Property typeSingle family
- Median school Score
- Mortgage payment
This beautifully updated home boasts over 100 updates in the past five years, making it truly one of a kind. Major improvements include relocating the laundry room to the main floor, adding a full bathroom and extra bedroom in the basement, and extensive renovations such as new insulation, walls, flooring, and electrical work throughout the lower level. The entire home has been freshly painted, with new flooring and doors installed throughout. Additional features include a new sump pump, extended central vacuum system, and brand-new roof shingles in 2023. The list of updates is truly extensive-be sure to check out the full breakdown attached. Homes like this are rare to find-don't miss your chance! (id:63267)
Home overview
Amenities / Utilities
- Cooling Central air conditioning
- Heat source Propane
- Heat type Heat pump
- Has pool (y/n) Yes
- Sewer/ septic Septic system
Exterior
- # total stories 2
- # parking spaces 12
- Has garage (y/n) Yes
Interior
- # full baths 3
- # total bathrooms 3.0
- # of above grade bedrooms 7
- Flooring Vinyl, tile
- Has fireplace (y/n) Yes
Location
- Subdivision Rural caledon
Overview
- Lot size (acres) 0.0
- Listing # W12476774
- Property sub type Single family residence
- Status Active
Rooms Information
metric
- Primary bedroom 5.56m X 4.88m
Level: 2nd - 2nd bedroom 3.61m X 2.74m
Level: 2nd - 3rd bedroom 4.95m X 2.31m
Level: 2nd - Bedroom 4.19m X 3.12m
Level: Basement - Recreational room / games room 9.73m X 7.26m
Level: Basement - Bedroom 3.07m X 3.63m
Level: Basement - Kitchen 9.19m X 3.45m
Level: Main - 4th bedroom 4.19m X 3.45m
Level: Main - Dining room 9.19m X 3.45m
Level: Main - Laundry 4.22m X 3.91m
Level: Main - Living room 5.84m X 3.94m
Level: Main - 5th bedroom 3.58m X 3.89m
Level: Main
SOA_HOUSEKEEPING_ATTRS
- Listing source url Https://www.realtor.ca/real-estate/29021084/12-glenn-court-caledon-rural-caledon
- Listing type identifier Idx
The Home Overview listing data and Property Description above are provided by the Canadian Real Estate Association (CREA). All other information is provided by Houseful and its affiliates.

Lock your rate with RBC pre-approval
Mortgage rate is for illustrative purposes only. Please check RBC.com/mortgages for the current mortgage rates
$-4,797
/ Month25 Years fixed, 20% down payment, % interest
$
$
$
%
$
%

Schedule a viewing
No obligation or purchase necessary, cancel at any time
Nearby Homes
Real estate & homes for sale nearby

