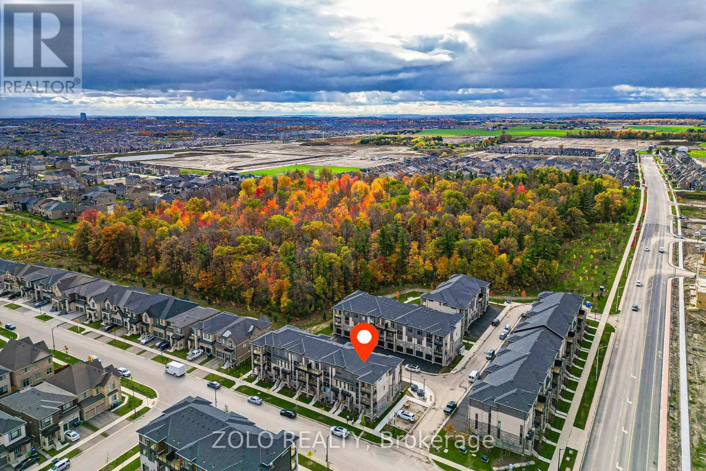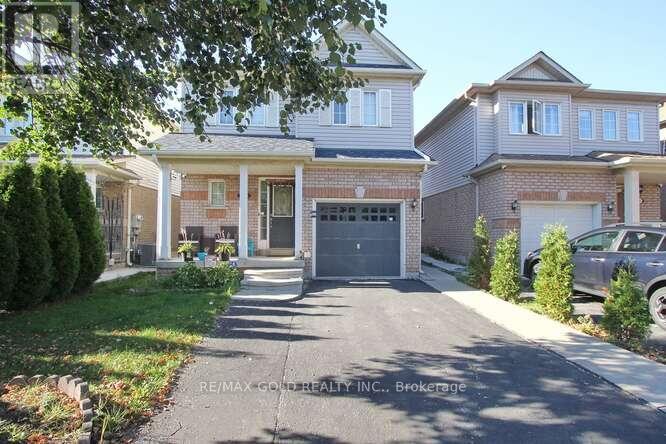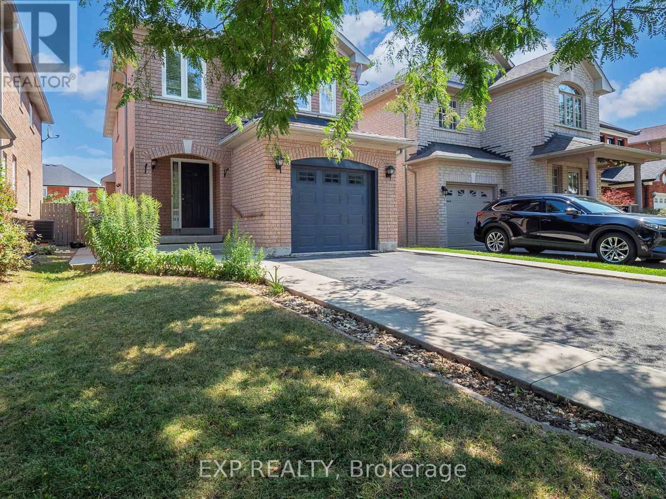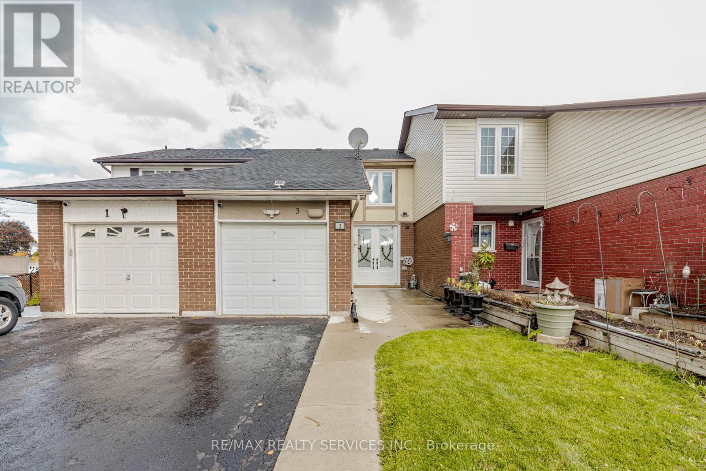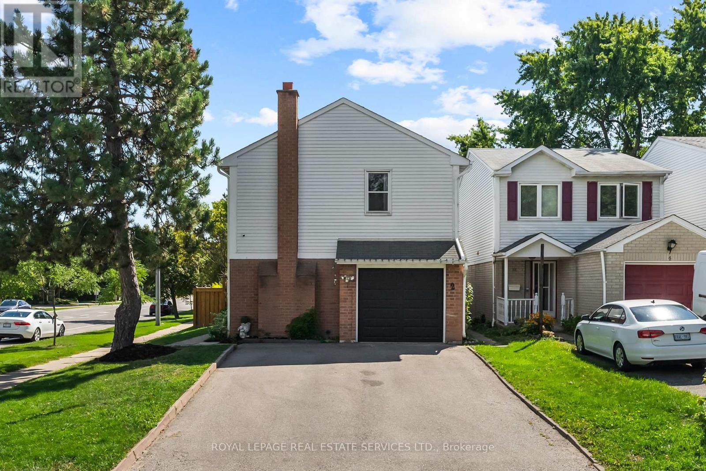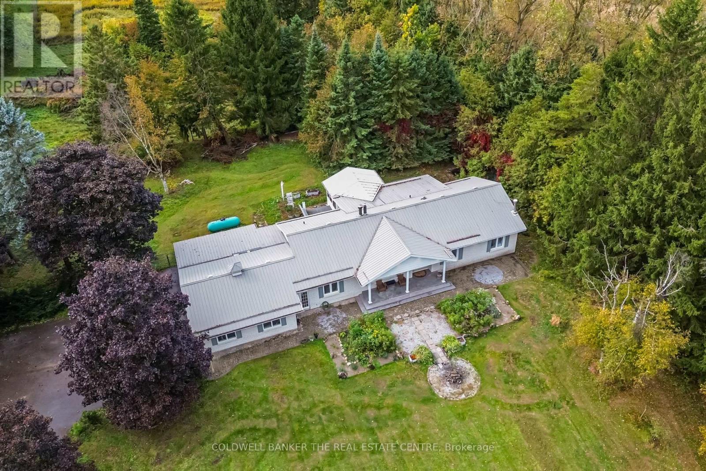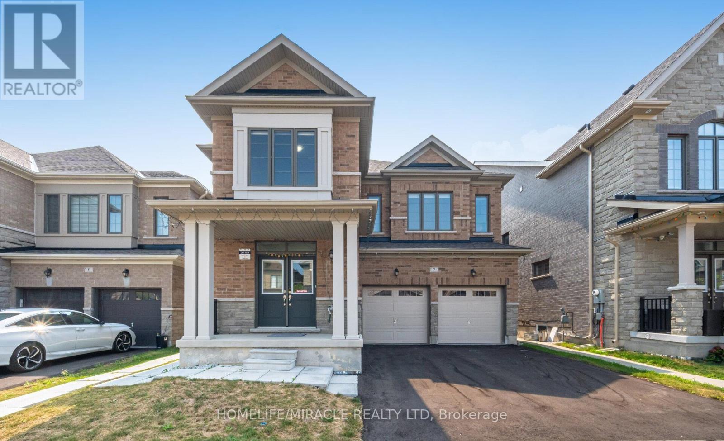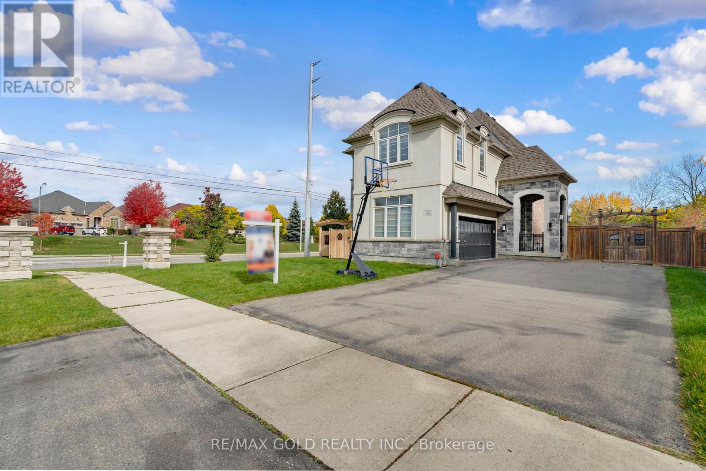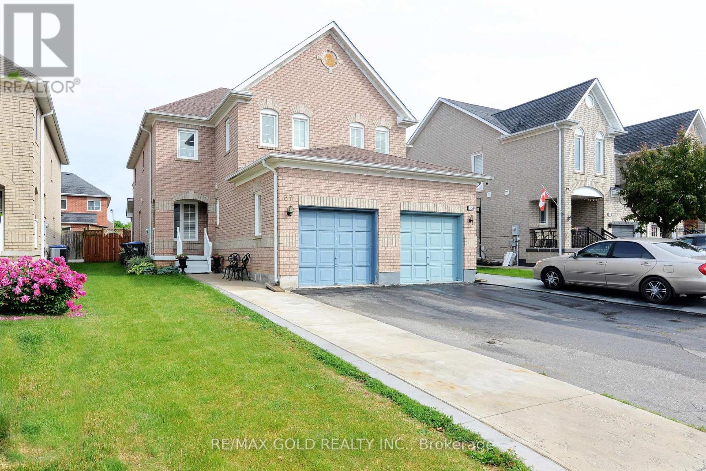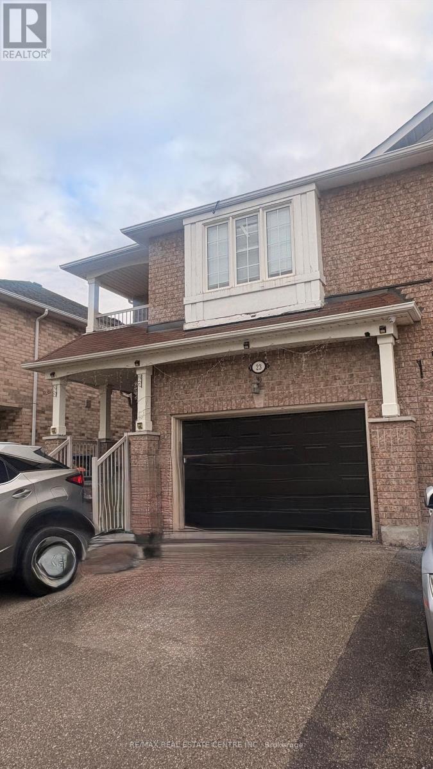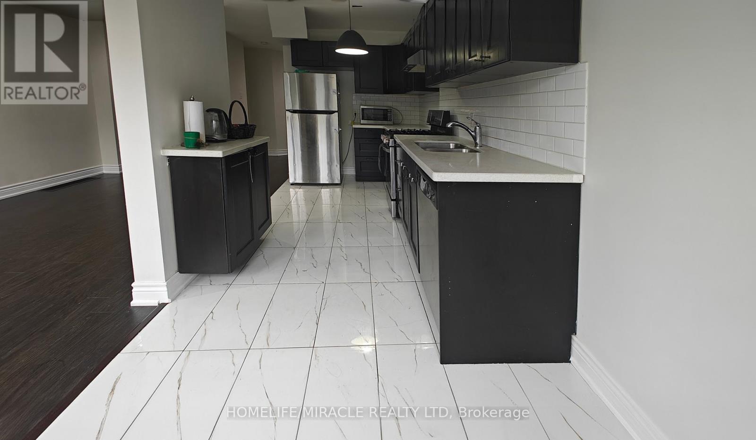- Houseful
- ON
- Caledon
- Caledon Village
- 12 Kevinwood Dr
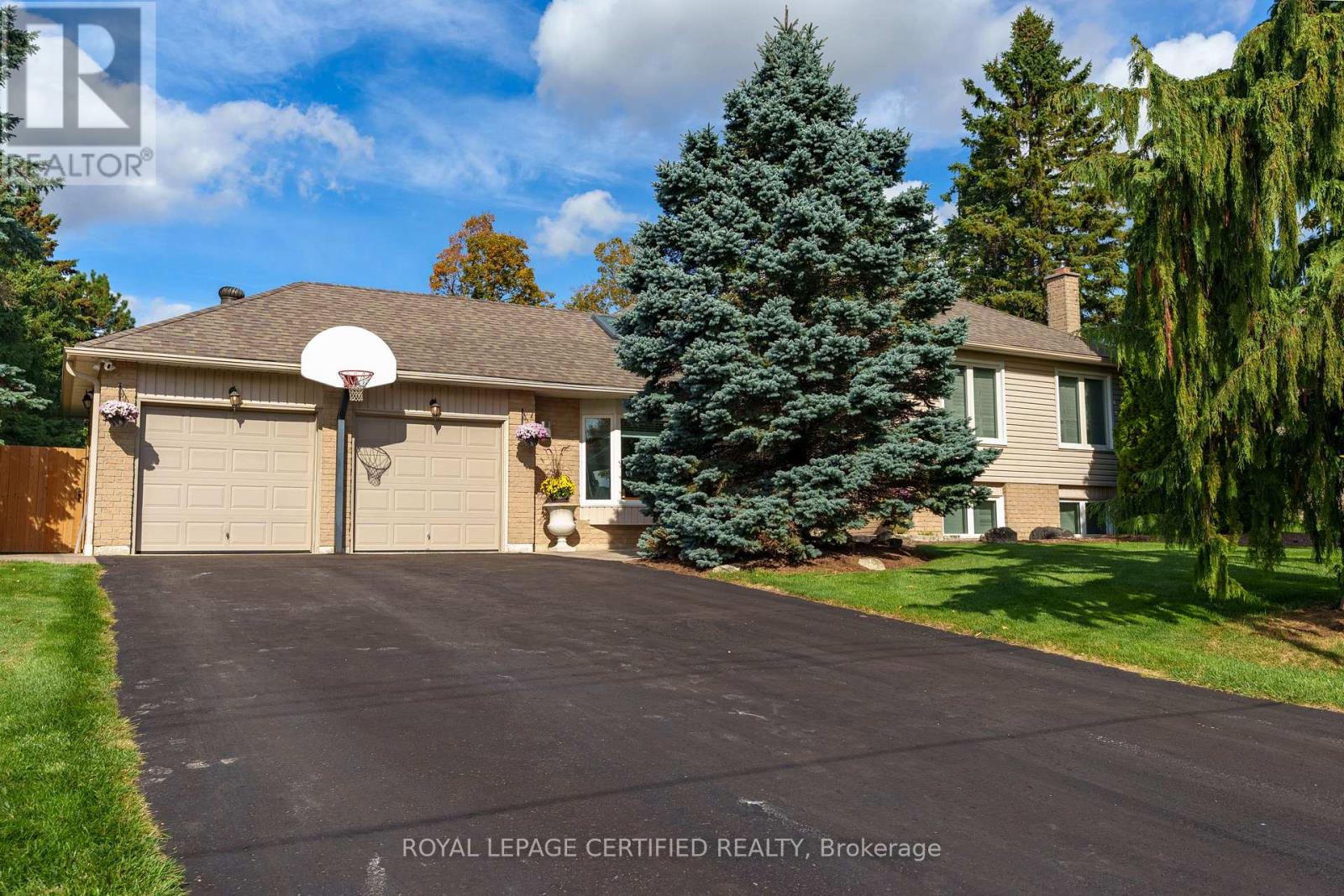
Highlights
Description
- Time on Housefulnew 2 days
- Property typeSingle family
- Neighbourhood
- Median school Score
- Mortgage payment
Welcome home to this Cozy 3-bedroom family gem . The upper level offers 3 spacious bedrooms, a 4-piece bath with a heated floor. Primary BR with double closets. The main floor flows beautifully with ceramic tile from the entrance through the bright, updated kitchen and hardwood floors in the cozy living and dining rooms. Living Room with gas fireplace and Skylight. Step outside to a brand-new 2-level deck (2025) with hot tub perfect for family fun. The private backyard oasis features a heated inground kidney-shaped pool, a change house and a garden Shed with no homes behind. A separate entrance leads to the lower level with family room, office, gas fireplace, 3-pc bath with heated floor, and large windows. The basement adds a rec room, 5th bedroom, heated floors and laundry. The 2-car garage is converted to a nanny suite with gas fireplace and 3-pc bath. Interlocking Stone(2020) and 200-amp Service complete this wonderful home. (id:63267)
Home overview
- Cooling Central air conditioning
- Heat source Natural gas
- Heat type Forced air
- Sewer/ septic Septic system
- # parking spaces 6
- Has garage (y/n) Yes
- # full baths 3
- # total bathrooms 3.0
- # of above grade bedrooms 5
- Flooring Hardwood, ceramic, laminate
- Subdivision Caledon village
- Lot size (acres) 0.0
- Listing # W12475799
- Property sub type Single family residence
- Status Active
- 4th bedroom 3.55m X 3.14m
Level: Basement - Recreational room / games room 4.85m X 3.3m
Level: Basement - Family room 8.88m X 5.85m
Level: Lower - Dining room 3.73m X 2.5m
Level: Main - Living room 6.75m X 3.42m
Level: Main - Kitchen 4.16m X 3.73m
Level: Main - 2nd bedroom 3.95m X 3.44m
Level: Upper - 3rd bedroom 3.14m X 2.8m
Level: Upper - Primary bedroom 4.46m X 4.42m
Level: Upper
- Listing source url Https://www.realtor.ca/real-estate/29019132/12-kevinwood-drive-caledon-caledon-village-caledon-village
- Listing type identifier Idx

$-3,706
/ Month

