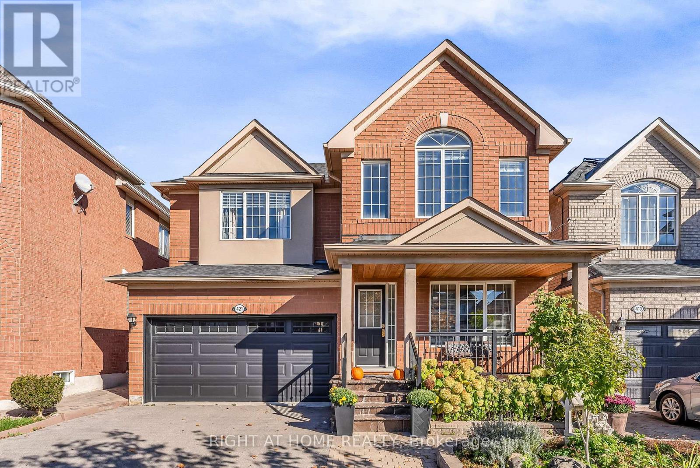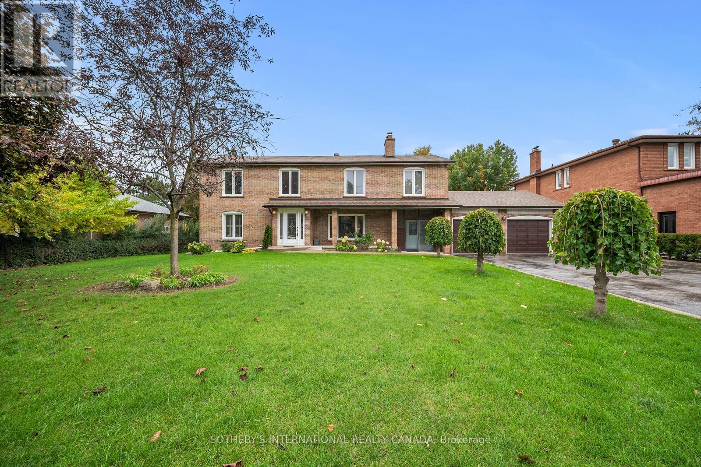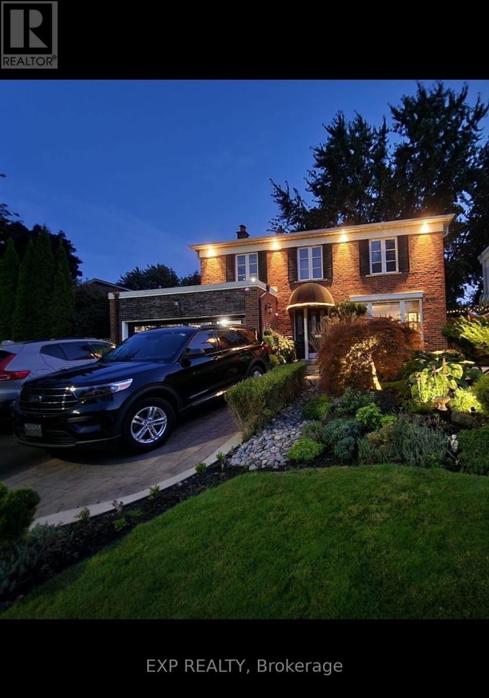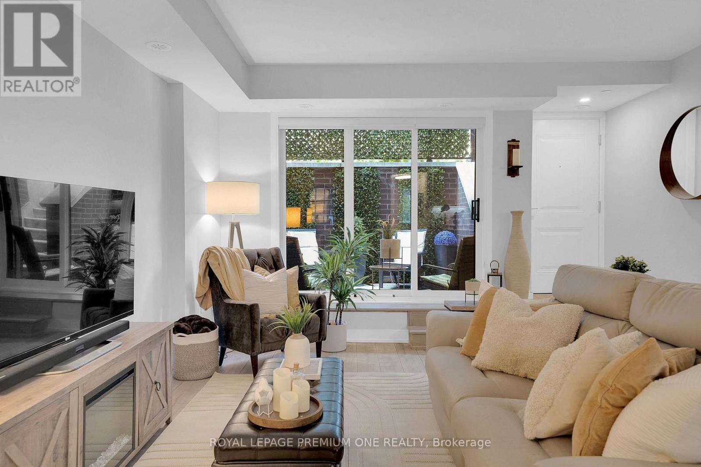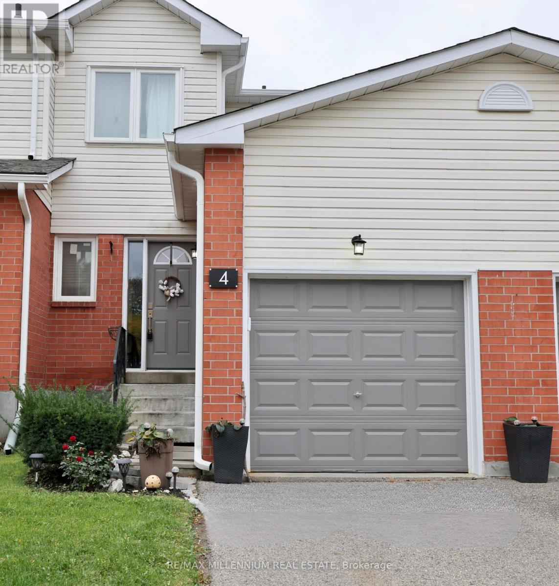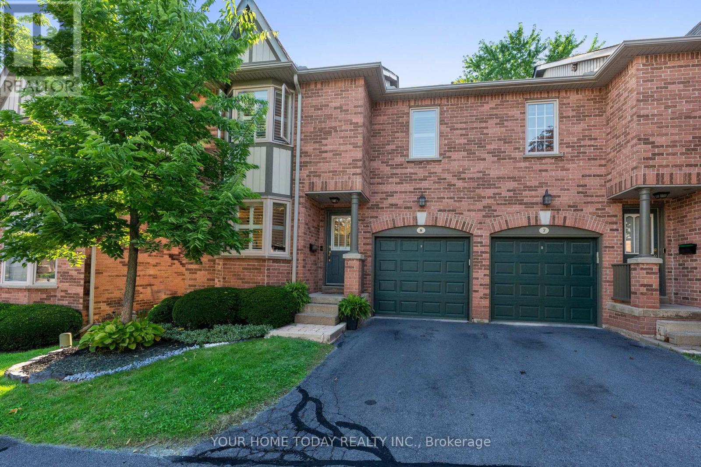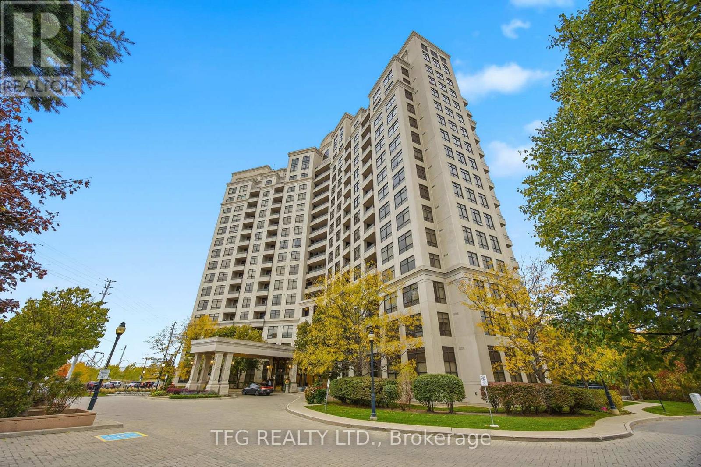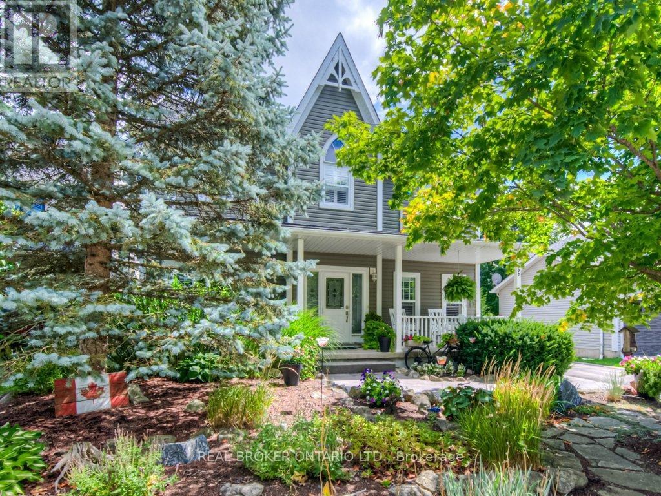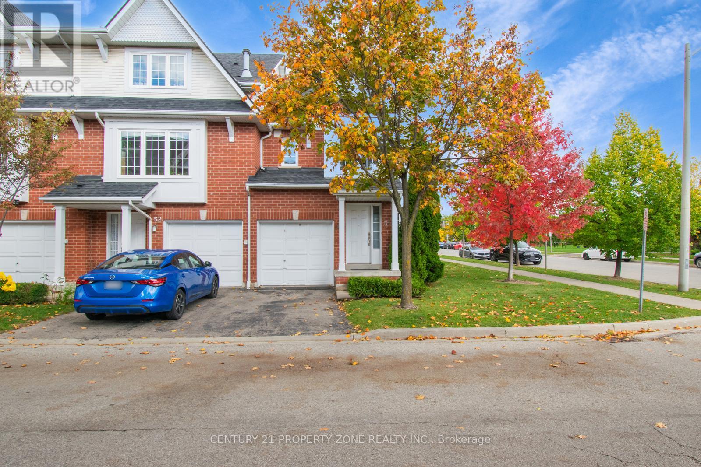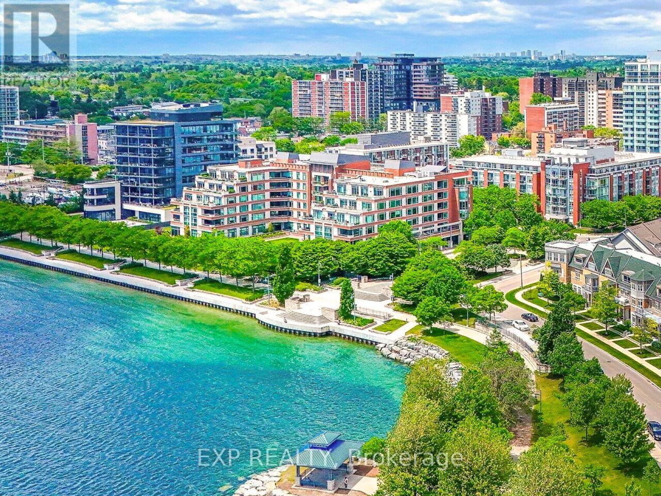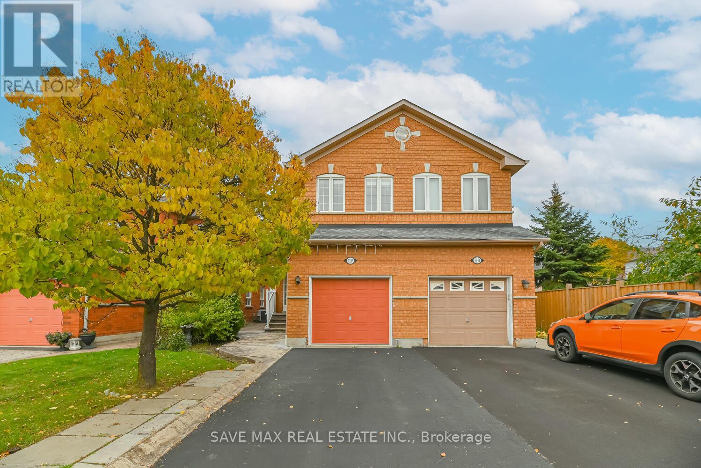- Houseful
- ON
- Caledon
- Mayfield West
- 12230 Mclaughlin Rd
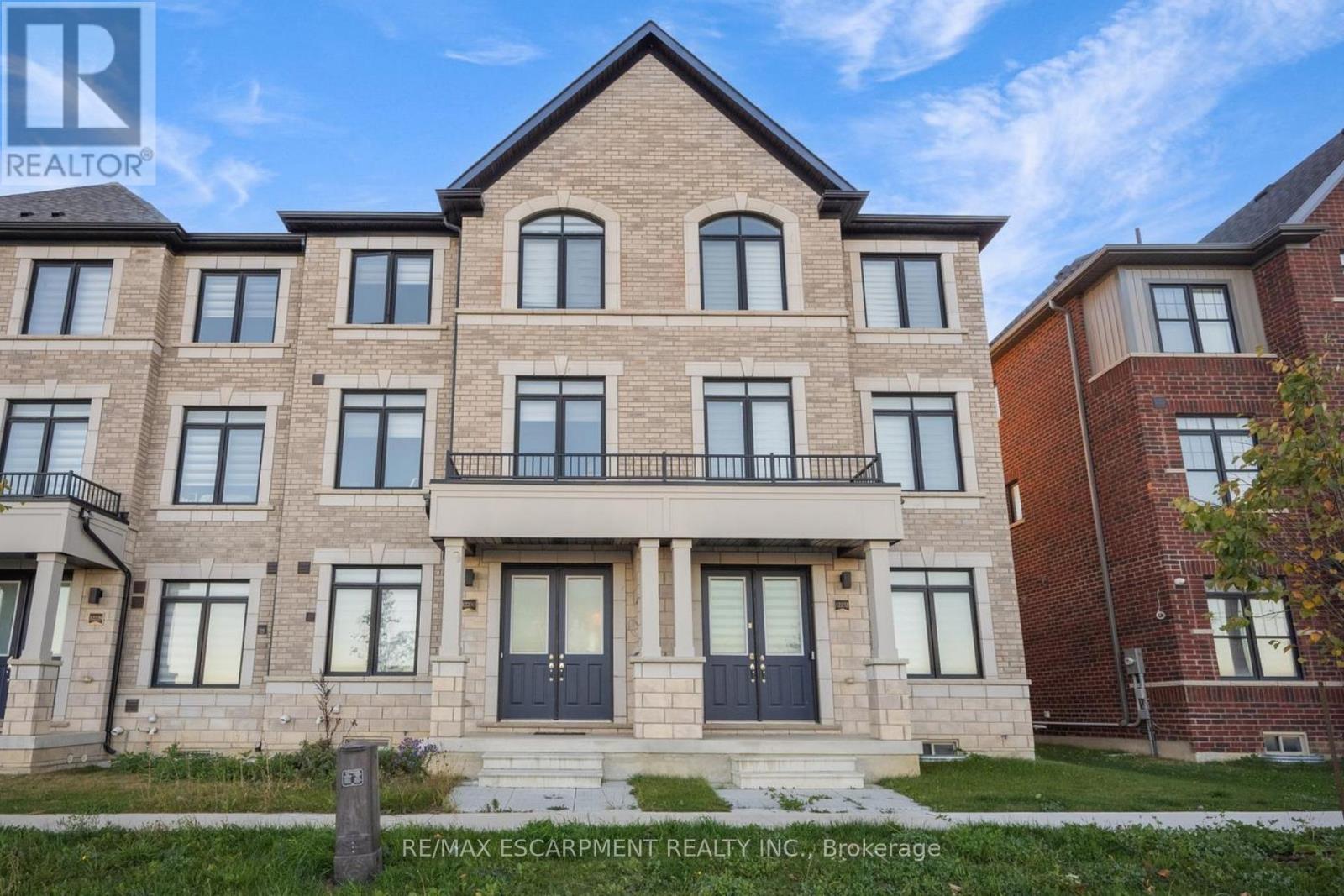
Highlights
Description
- Time on Housefulnew 21 hours
- Property typeSingle family
- Neighbourhood
- Median school Score
- Mortgage payment
Bright and spacious 3-storey townhome with a basement, featuring 3 bedrooms, 2+2 bathrooms, a double garage, and inviting outdoor space! Enjoy large windows and tall ceilings throughout this well-finished home, complemented by stately curb appeal. The first floor offers a welcoming foyer, a large family room, a 2-piece bathroom, and a laundry room with convenient inside access from the garage. The second floor hosts a bright, open living room with a fireplace, an open-concept kitchen and dining area with a walk-out to the spacious terrace, and another 2-piece bathroom. Upstairs, on the third floor, you'll find the large primary suite with a walk-in closet, balcony, and 3-piece ensuite bathroom. Two additional bedrooms, a 4-piece bathroom, and linen storage complete this level. The basement provides ample storage space, and the double garage with a spacious driveway is a bonus! Ideally located near schools, parks, amenities, and more...your next home awaits. (id:63267)
Home overview
- Cooling Central air conditioning
- Heat source Natural gas
- Heat type Forced air
- Sewer/ septic Sanitary sewer
- # total stories 3
- # parking spaces 4
- Has garage (y/n) Yes
- # full baths 2
- # half baths 2
- # total bathrooms 4.0
- # of above grade bedrooms 3
- Has fireplace (y/n) Yes
- Community features Community centre
- Subdivision Rural caledon
- Lot size (acres) 0.0
- Listing # W12483910
- Property sub type Single family residence
- Status Active
- Living room 5.79m X 4.34m
Level: 2nd - Kitchen 2.87m X 4.29m
Level: 2nd - Dining room 2.92m X 4.7m
Level: 2nd - Bathroom 1.7m X 1.52m
Level: 2nd - Primary bedroom 3.73m X 4.19m
Level: 3rd - Bedroom 2.62m X 4.34m
Level: 3rd - Bathroom 1.96m X 2.62m
Level: 3rd - Bedroom 3.07m X 2.69m
Level: 3rd - Bathroom 1.96m X 2.41m
Level: 3rd - Other 5.79m X 7.26m
Level: Basement - Other 2.64m X 1.3m
Level: Basement - Bathroom 1.85m X 1.55m
Level: Main - Foyer 2.72m X 2.69m
Level: Main - Laundry 1.78m X 3.35m
Level: Main - Family room 3.1m X 3.81m
Level: Main
- Listing source url Https://www.realtor.ca/real-estate/29036129/12230-mclaughlin-road-caledon-rural-caledon
- Listing type identifier Idx

$-2,266
/ Month

