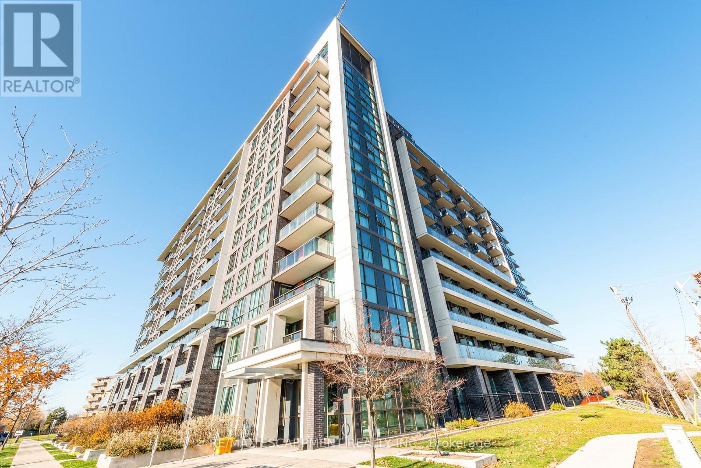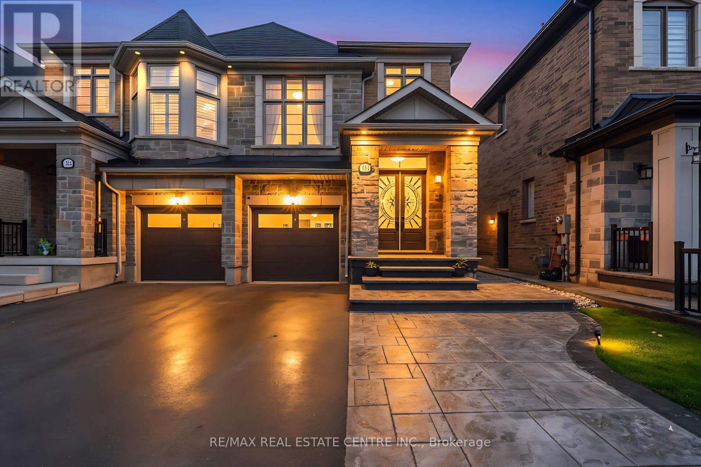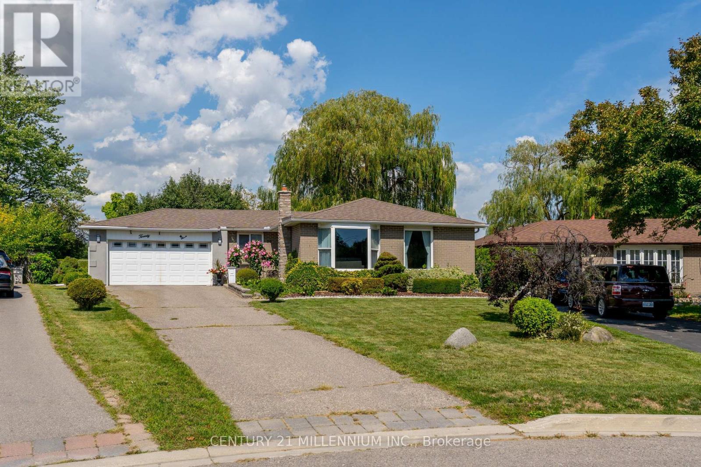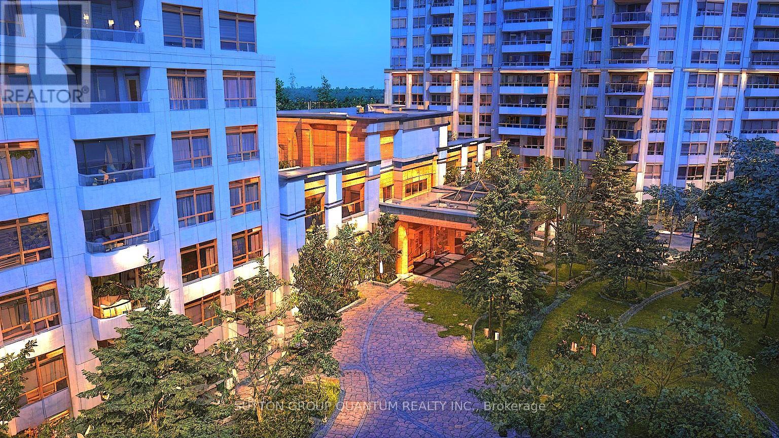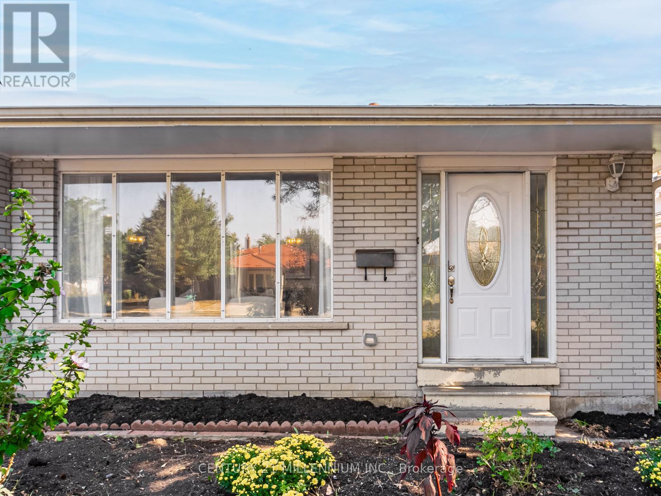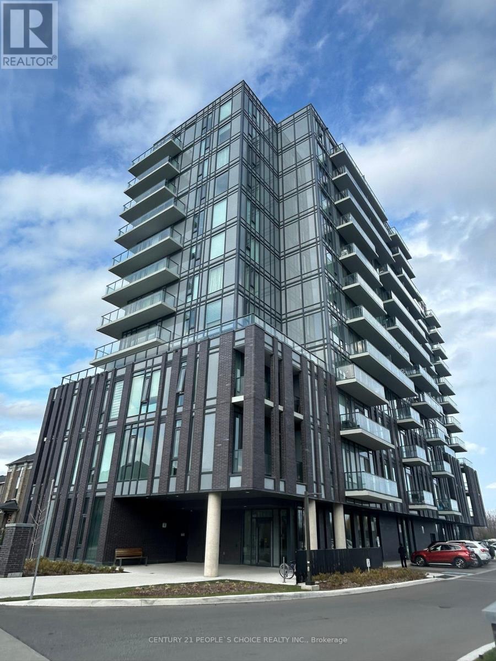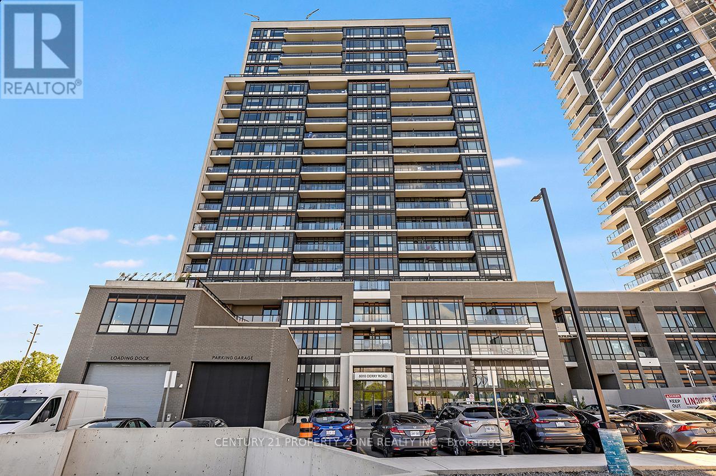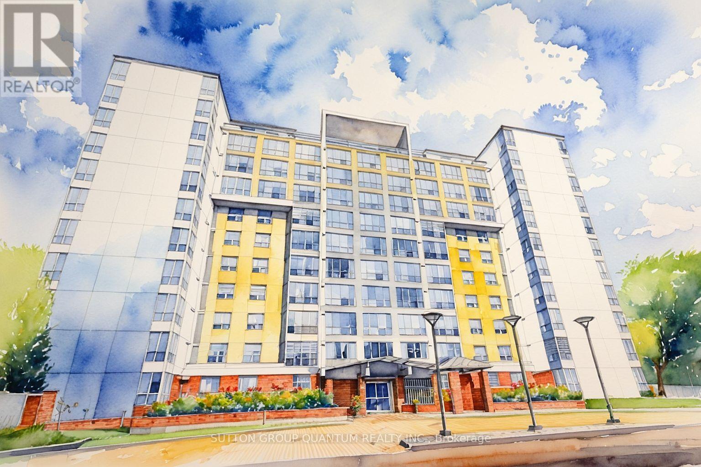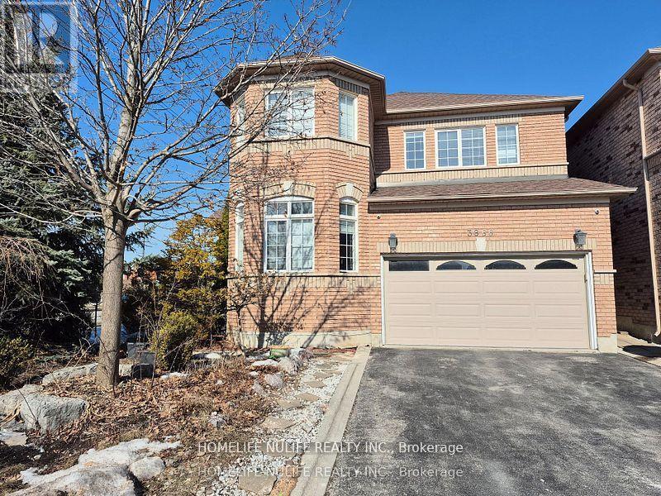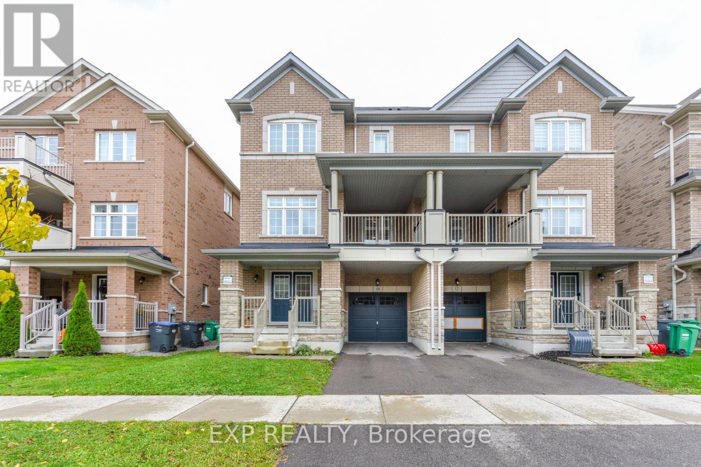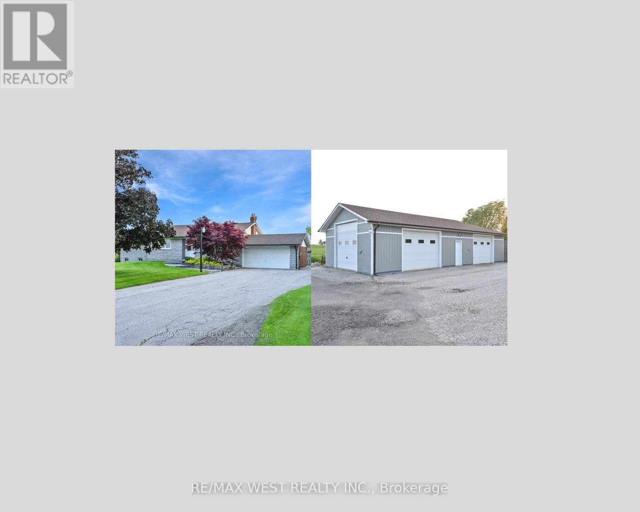
Highlights
Description
- Time on Houseful22 days
- Property typeSingle family
- StyleBungalow
- Median school Score
- Mortgage payment
Spacious Family Home with In-Law inspired Suite, Shop & Ample Parking Close to Amenities! This well-appointed home offers room for the whole family and then some! Featuring 4 bedrooms(3 up + 1 down), 3 bathrooms, and a bright open-concept layout, this property checks all the boxes for comfortable living, functional open concept space, and income potential. The main level welcomes you with a spacious living area filled with natural light, flowing seamlessly into the kitchen and dining space-perfect for entertaining or everyday family life Downstairs, you'll find a fully finished basement with an in-law type suite, ideal for extended family, guests. Outside, from Gardens to privacy Large BBQ Area With reverse eat under interlocked verandah the possibilities are endless with a large detached shop-perfect for a home business, hobby space, or storing all your toys. Plus, there's tons of parking for vehicles, trailers, or RVs. Prime Location: Conveniently located close to shopping, schools, parks, and other amenities, making daily errands and commutes a breeze. (id:63267)
Home overview
- Cooling Central air conditioning
- Heat source Natural gas
- Heat type Forced air
- Sewer/ septic Septic system
- # total stories 1
- # parking spaces 6
- Has garage (y/n) Yes
- # full baths 2
- # half baths 1
- # total bathrooms 3.0
- # of above grade bedrooms 3
- Subdivision Rural caledon
- Lot size (acres) 0.0
- Listing # W12458196
- Property sub type Single family residence
- Status Active
- Bedroom 3.56m X 4.62m
Level: Lower - Family room 6.99m X 4.61m
Level: Lower - Kitchen 5.11m X 4.86m
Level: Lower - Recreational room / games room 3.85m X 4.46m
Level: Lower - Primary bedroom 5.84m X 4.61m
Level: Main - Living room 4.24m X 5.21m
Level: Main - Bedroom 3.51m X 4.58m
Level: Main - Foyer 2.75m X 2.9m
Level: Main - Eating area 4.15m X 3.75m
Level: Main - Kitchen 4.15m X 4.3m
Level: Main - 3rd bedroom 4.6m X 4.56m
Level: Main
- Listing source url Https://www.realtor.ca/real-estate/28980688/12370-creditview-road-caledon-rural-caledon
- Listing type identifier Idx

$-4,264
/ Month

