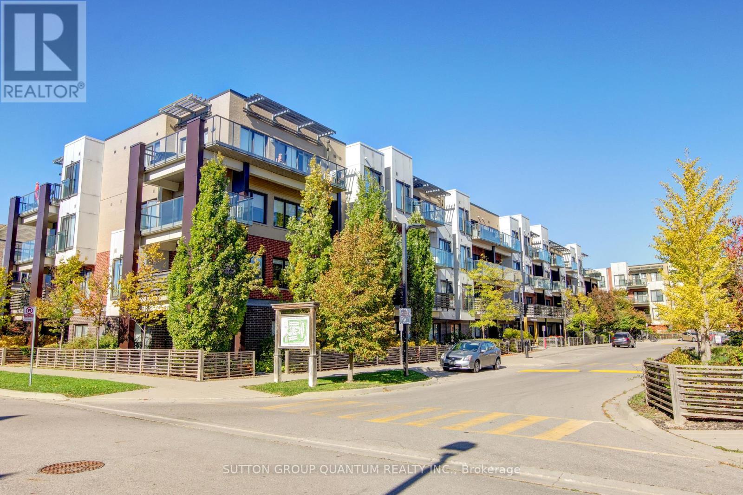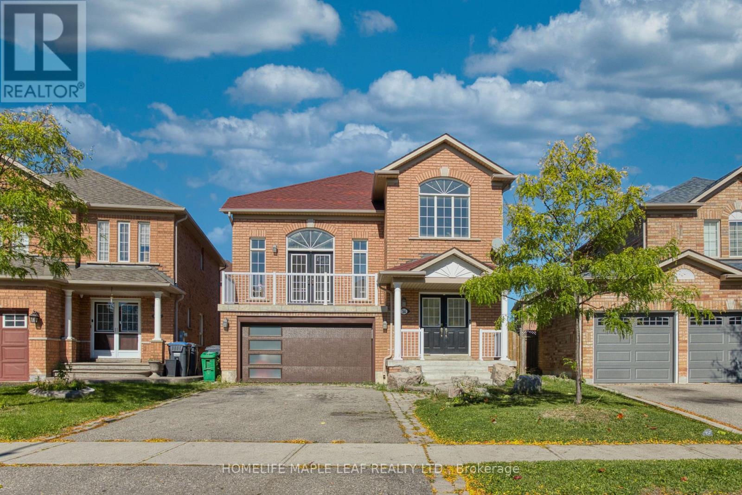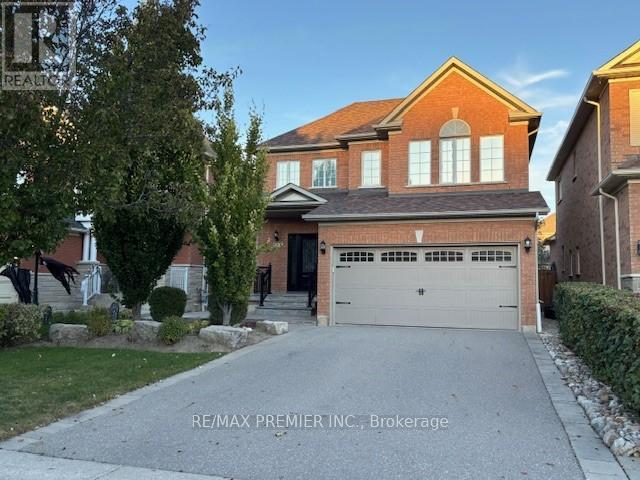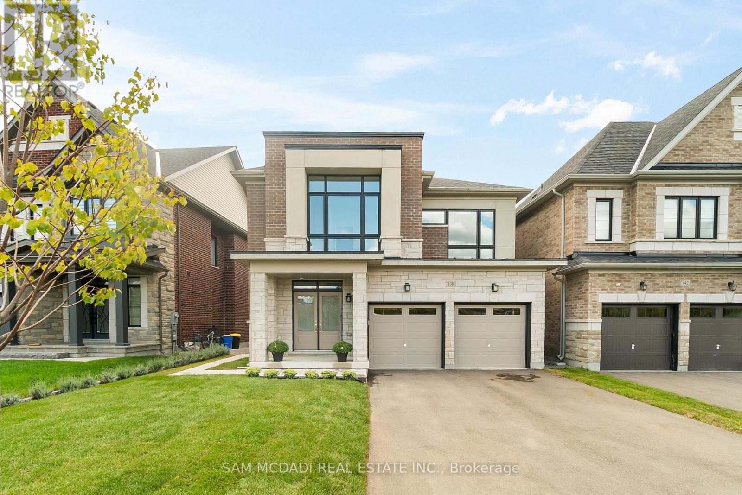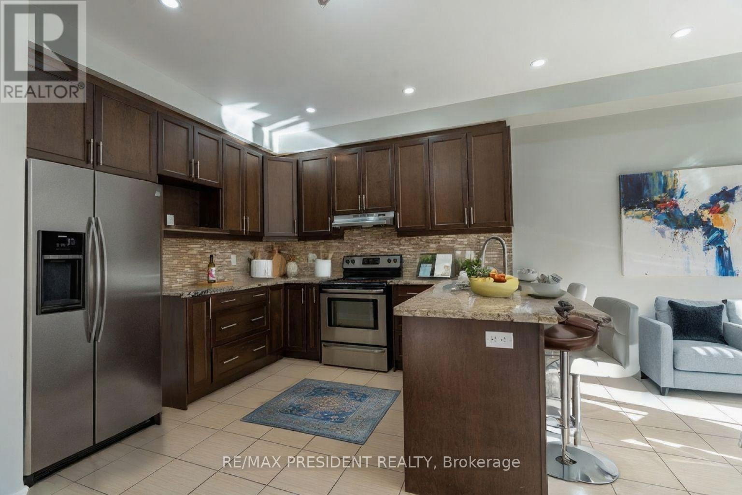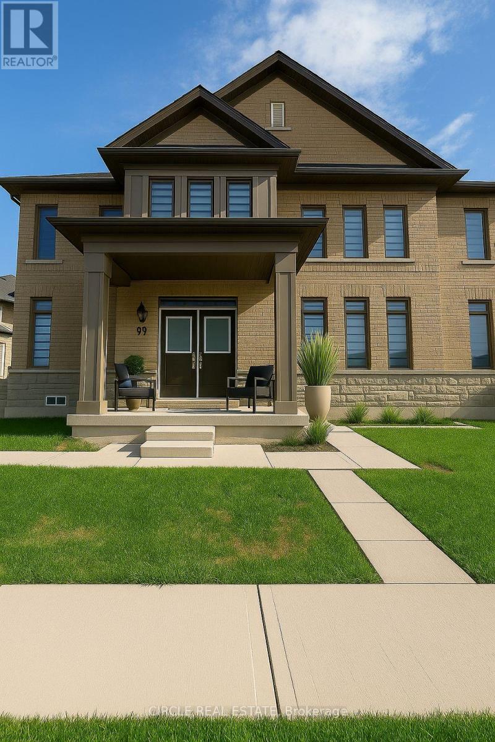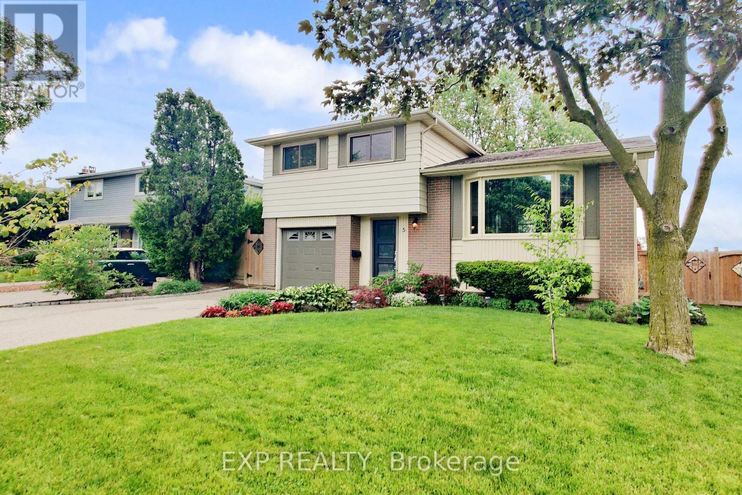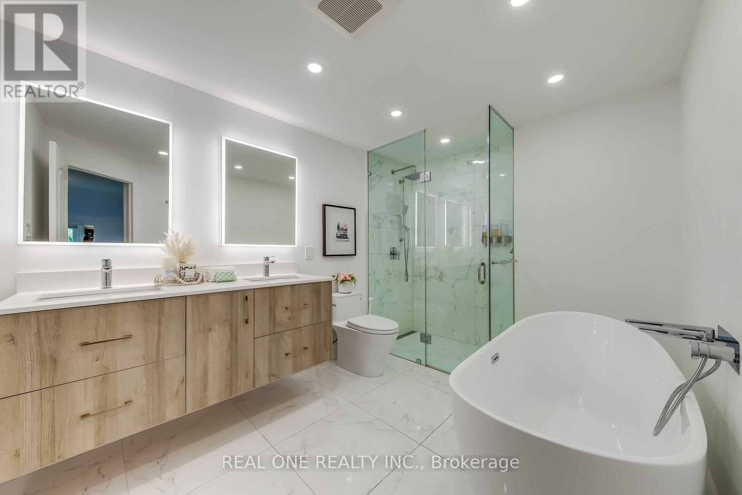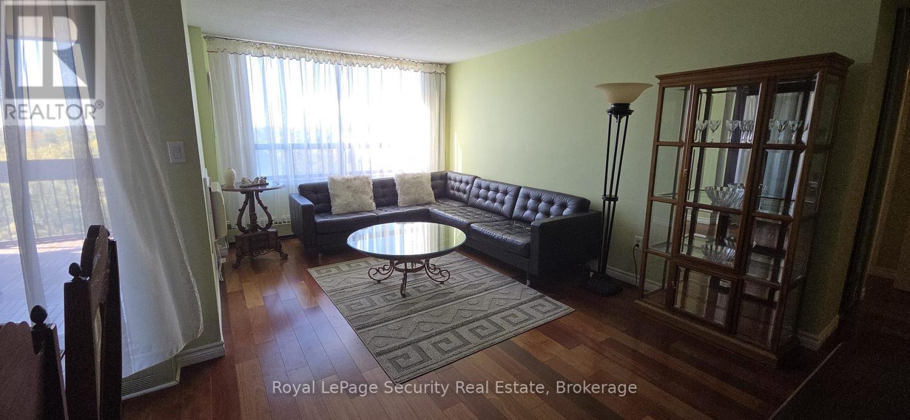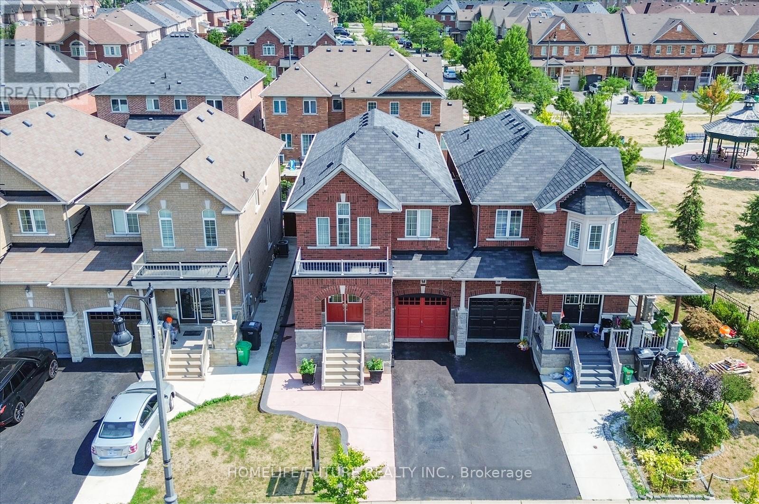- Houseful
- ON
- Caledon
- Mayfield West
- 131 Mcpherson Rd
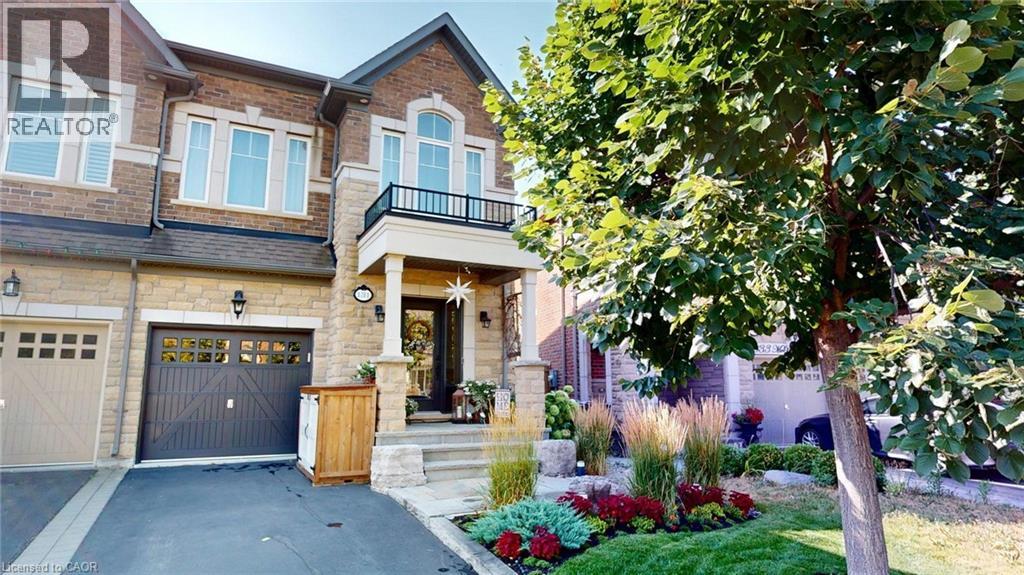
Highlights
Description
- Home value ($/Sqft)$400/Sqft
- Time on Houseful60 days
- Property typeSingle family
- Style2 level
- Neighbourhood
- Median school Score
- Year built2015
- Mortgage payment
Nestled in sought-after Caledon, this 3+1 bed, 3.5 bath model home offers over 3,500 finished sq ft. curated with premium finishes and extensive upgrades. Features include wide plank oak and marble flooring, smooth ceilings, maple cabinetry, crown moulding, designer lighting, and California Closets. The great room boasts a waffle ceiling, limestone fireplace, custom built-ins, and garden doors with sidelights and transom. Chef’s kitchen offers extended-height cabinets, quartz counters, custom 9' island, Thermador 36” Gas Range, built-in fridge/dishwasher, True Beverage Center, and Jenn-Air microwave. The basement offers a limestone fireplace, full bath, gym with Armstrong flooring. Bathrooms feature quartz/marble counters, custom tile/stone. Outside: deck, patio, cedar studio. Includes: butler’s pantry, security system, garage storage, HD-ready home theatre wiring, Four-Zone Audio System. (id:63267)
Home overview
- Cooling Central air conditioning
- Heat type Forced air
- Sewer/ septic Municipal sewage system
- # total stories 2
- # parking spaces 3
- Has garage (y/n) Yes
- # full baths 3
- # half baths 1
- # total bathrooms 4.0
- # of above grade bedrooms 4
- Community features School bus
- Subdivision Carc - rural caledon
- Lot desc Landscaped
- Lot size (acres) 0.0
- Building size 3500
- Listing # 40757525
- Property sub type Single family residence
- Status Active
- Bathroom (# of pieces - 4) Measurements not available
Level: 2nd - Bedroom 5.766m X 6.248m
Level: 2nd - Bedroom 3.988m X 4.902m
Level: 2nd - Bedroom 3.327m X 3.048m
Level: 2nd - Bathroom (# of pieces - 5) Measurements not available
Level: 2nd - Bedroom 4.293m X 5.715m
Level: Basement - Bathroom (# of pieces - 3) Measurements not available
Level: Basement - Bathroom (# of pieces - 2) Measurements not available
Level: Main - Kitchen 3.048m X 5.918m
Level: Main
- Listing source url Https://www.realtor.ca/real-estate/28751577/131-mcpherson-road-caledon
- Listing type identifier Idx

$-3,731
/ Month

