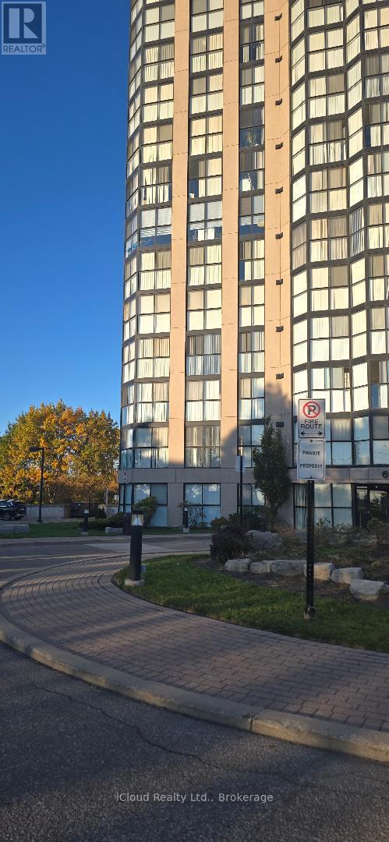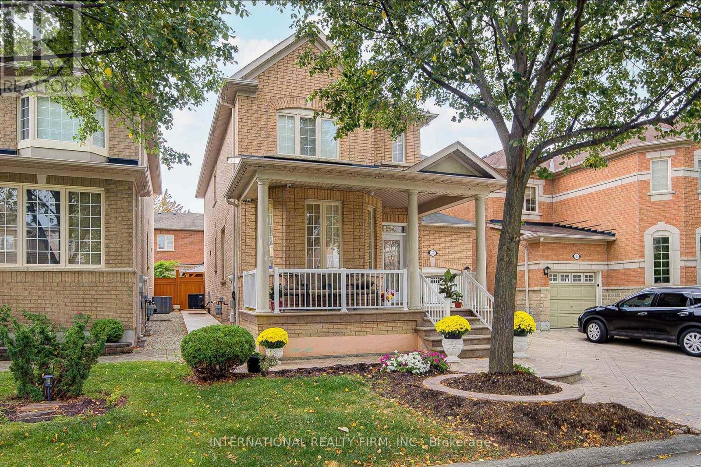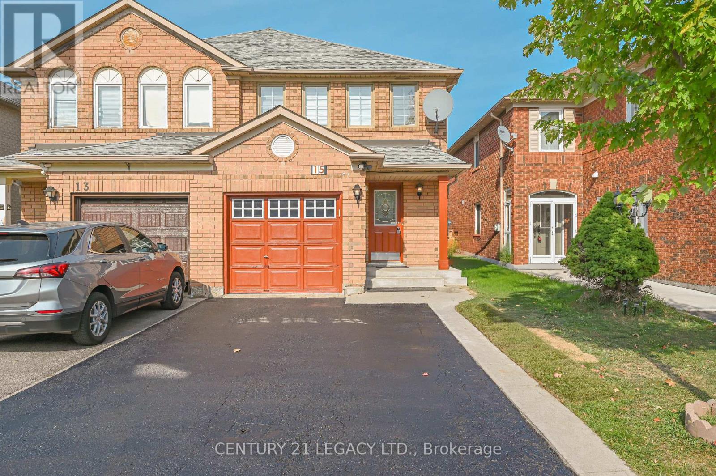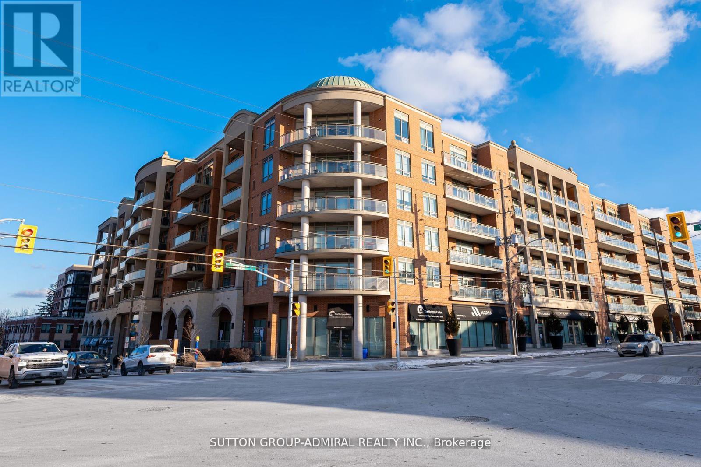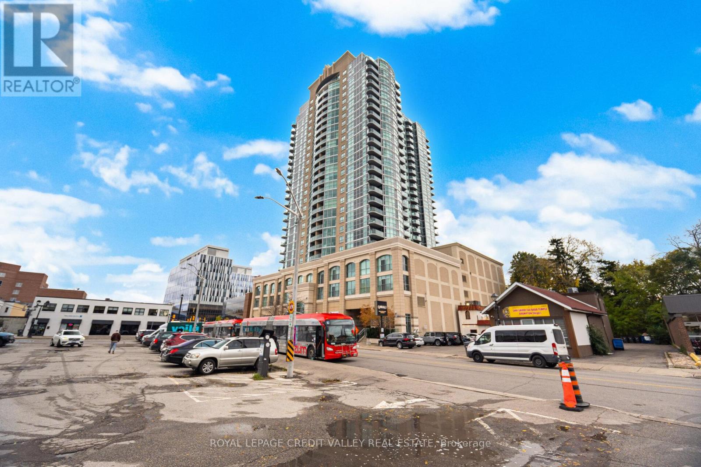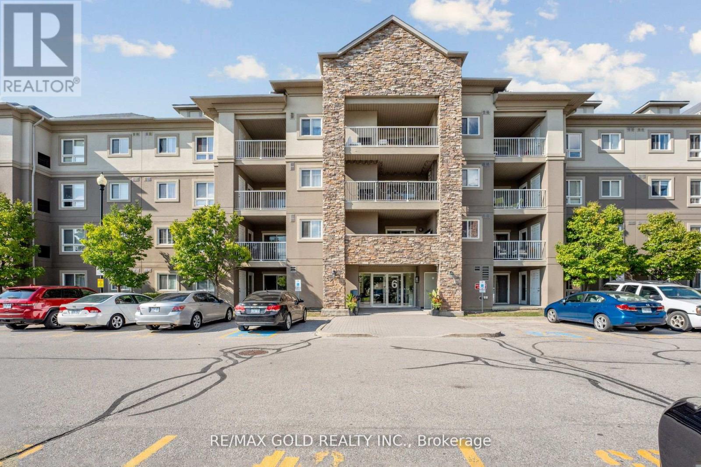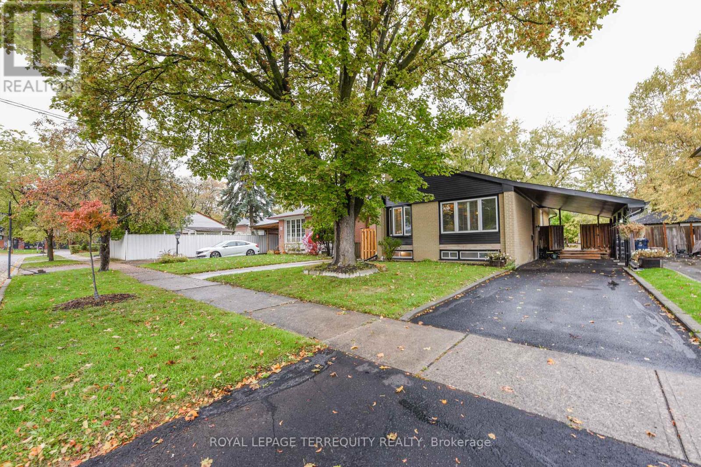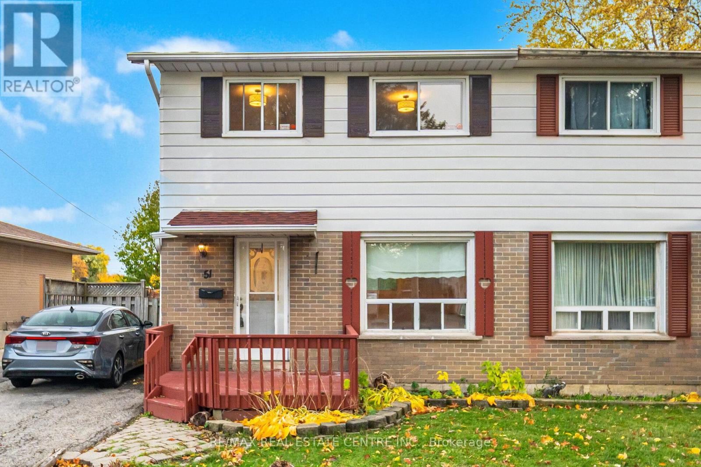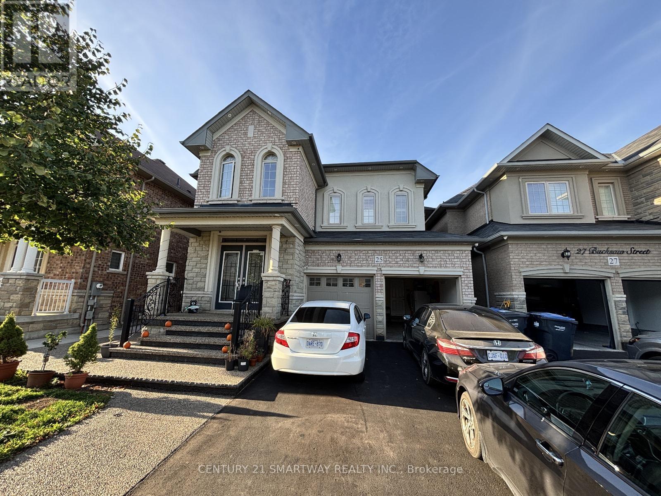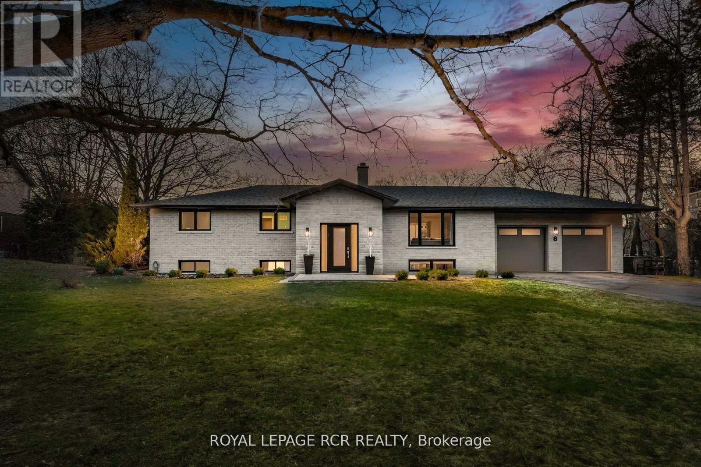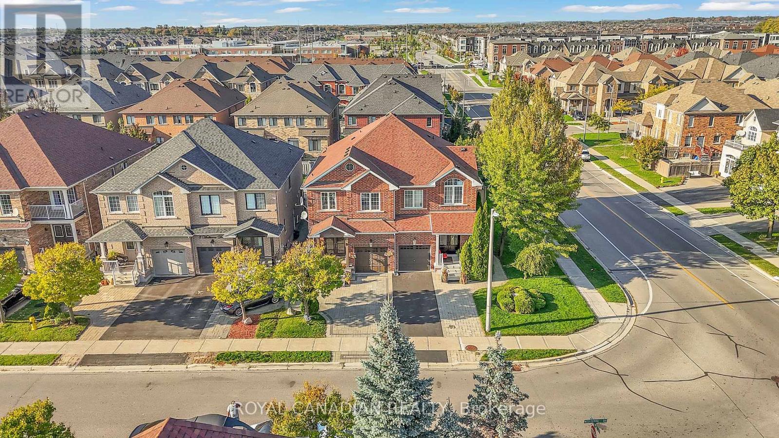- Houseful
- ON
- Caledon
- Bolton West
- 134 Rolling Hills Ln
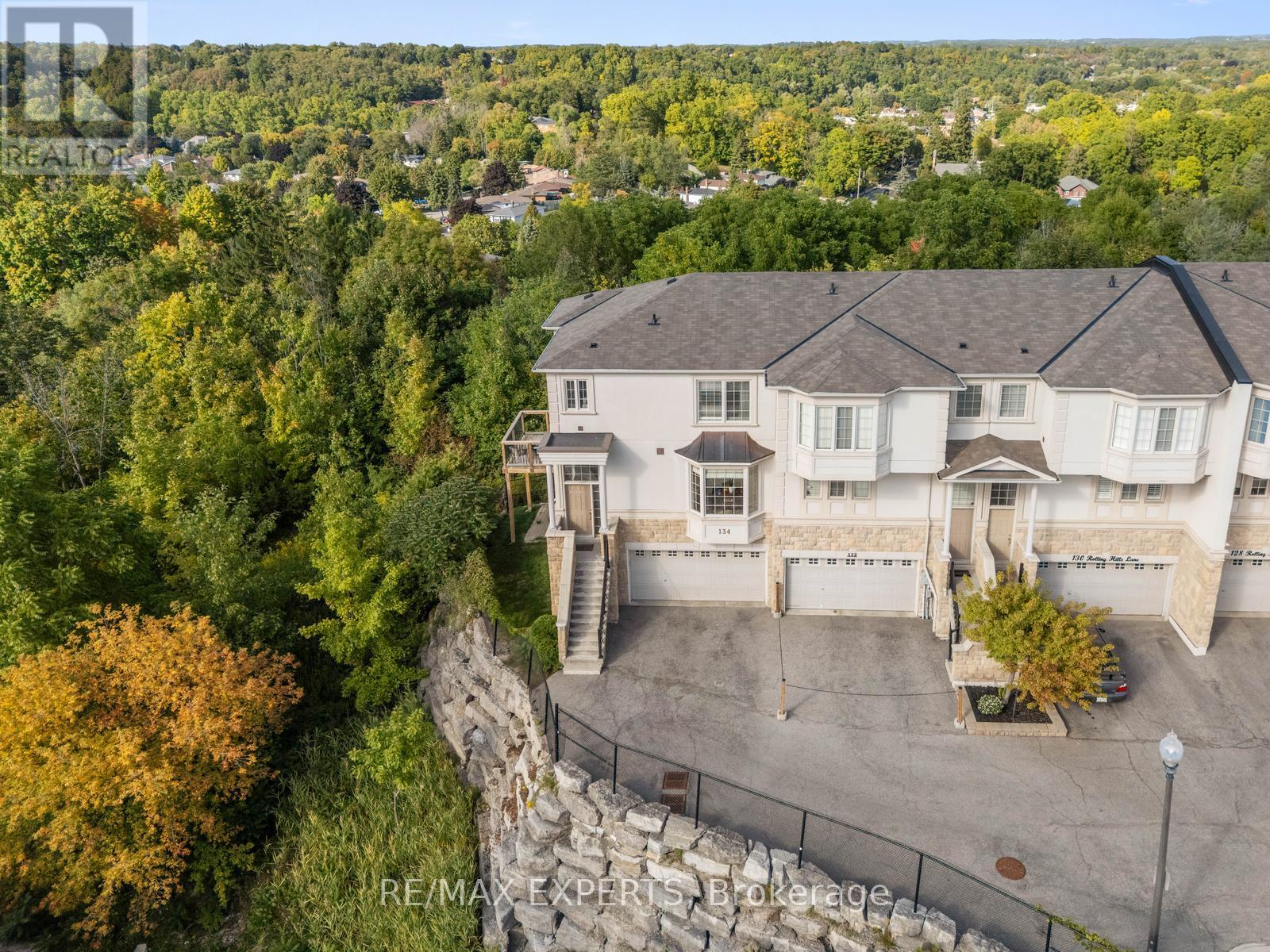
Highlights
Description
- Time on Houseful34 days
- Property typeSingle family
- Neighbourhood
- Median school Score
- Mortgage payment
Welcome to 134 Rolling Hills Lane in the exclusive Stoneridge Estates. This 1,950 sq. ft. end-unit freehold townhome sits on a premium ravine lot, offering privacy, stunning sunsets, and the feel of a detached home. The main floor showcases a spacious great room with hardwood floors, crown moulding, and French doors leading to a private balcony with tranquil ravine views. The family-sized kitchen is designed for both everyday living and entertaining, featuring granite counters, stainless steel appliances, a pantry, and ample cabinetry. Upstairs, two generously sized bedrooms each feature their own ensuite bath, plus a convenient second-floor laundry room. The ground-level family room (or optional 3rd bedroom/home office) provides additional living space and direct access to the outdoors. Oversized windows on every level fill the home with natural light, while 9-foot ceilings create an open, airy atmosphere. With a 2-car garage and 2-car driveway, this home perfectly combines luxury and function in one of Caledon's most desirable neighbourhoods.A rare opportunity end units with ravine views like this are hard to find! (id:63267)
Home overview
- Cooling Central air conditioning
- Heat source Natural gas
- Heat type Forced air
- Sewer/ septic Sanitary sewer
- # total stories 3
- # parking spaces 4
- Has garage (y/n) Yes
- # full baths 2
- # half baths 1
- # total bathrooms 3.0
- # of above grade bedrooms 3
- Flooring Ceramic, hardwood
- Subdivision Bolton west
- Lot size (acres) 0.0
- Listing # W12431624
- Property sub type Single family residence
- Status Active
- Family room 5.94m X 3.35m
Level: Lower - Eating area 4.57m X 2.74m
Level: Main - Living room 6.1m X 5.79m
Level: Main - Kitchen 4.57m X 3.35m
Level: Main - Primary bedroom 4.57m X 3.51m
Level: Upper - Bedroom 3.96m X 3.51m
Level: Upper
- Listing source url Https://www.realtor.ca/real-estate/28924026/134-rolling-hills-lane-caledon-bolton-west-bolton-west
- Listing type identifier Idx

$-2,160
/ Month

