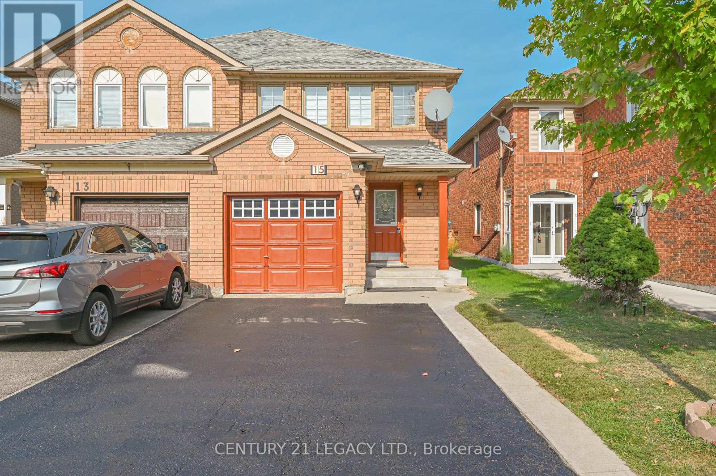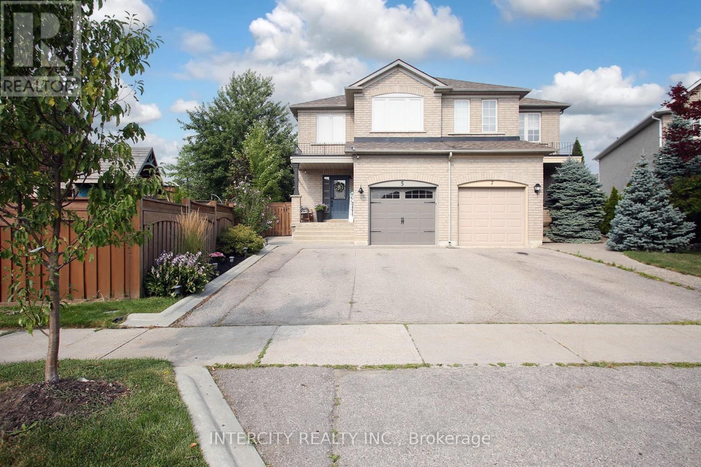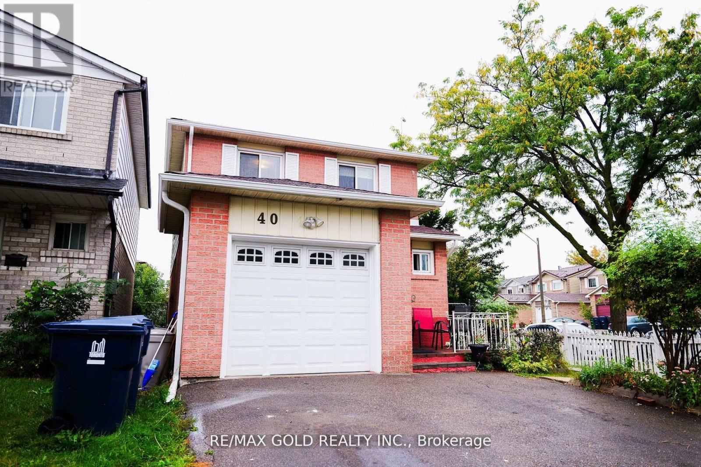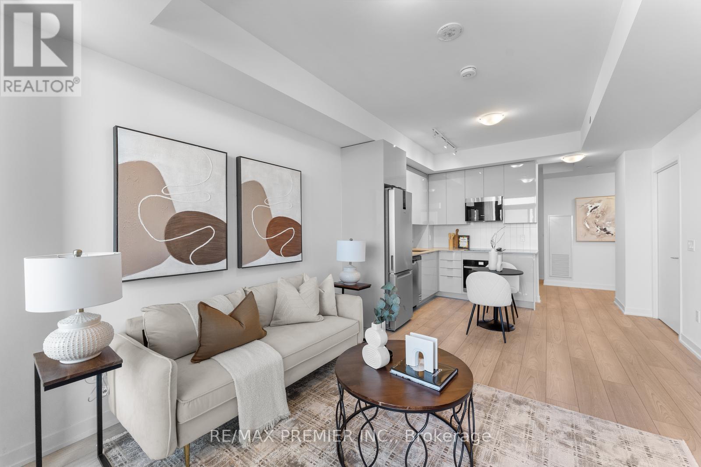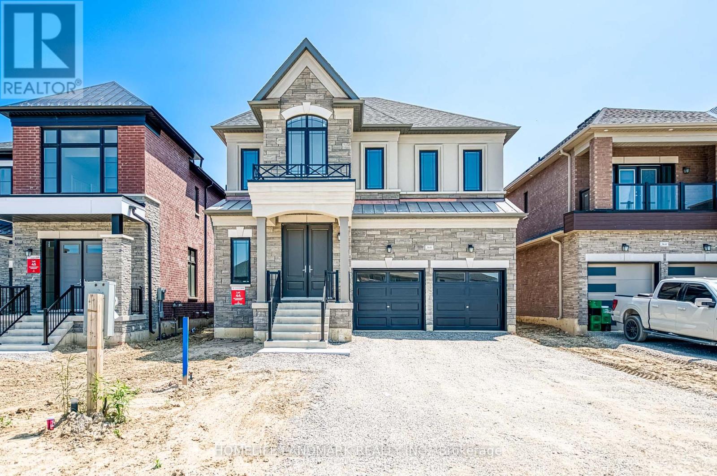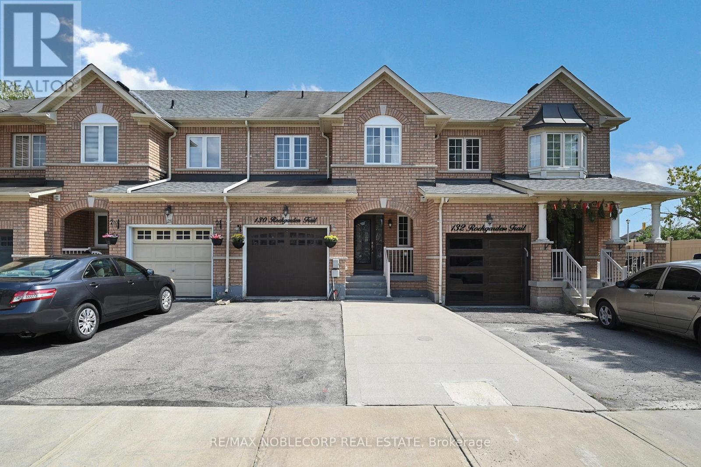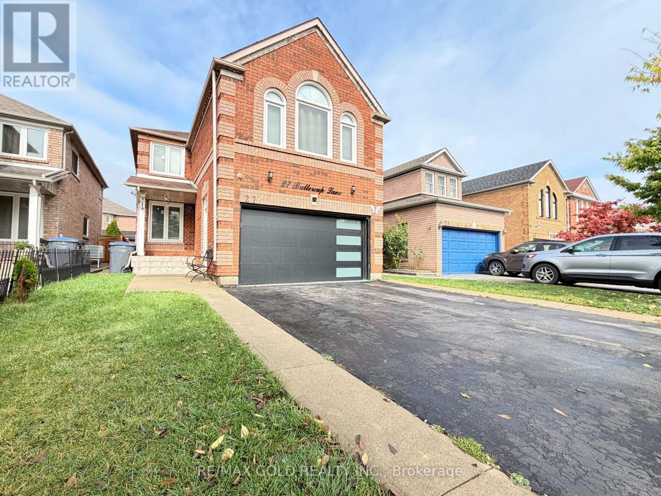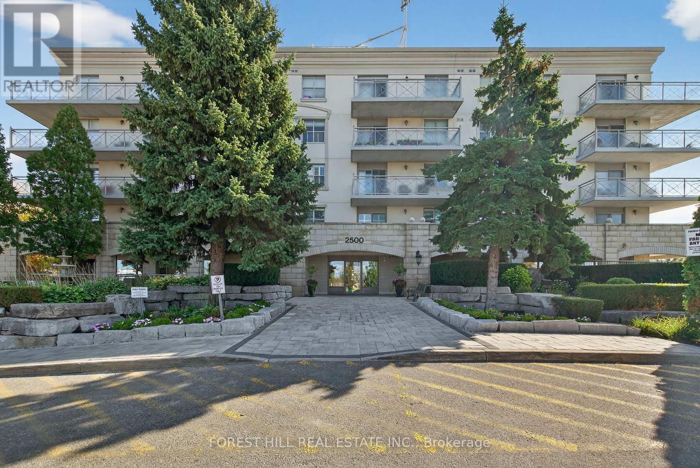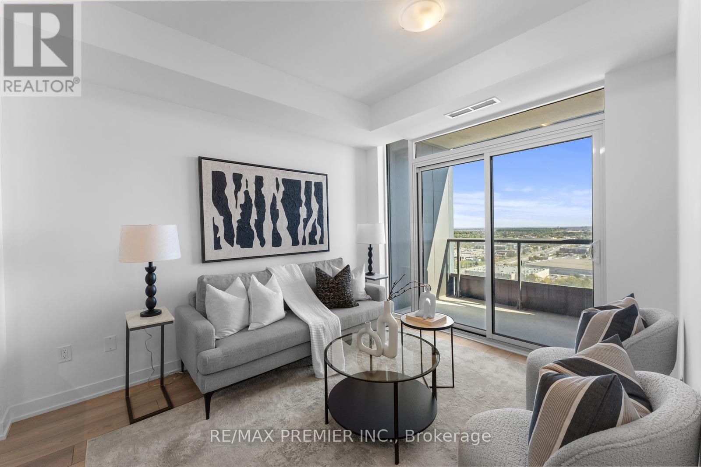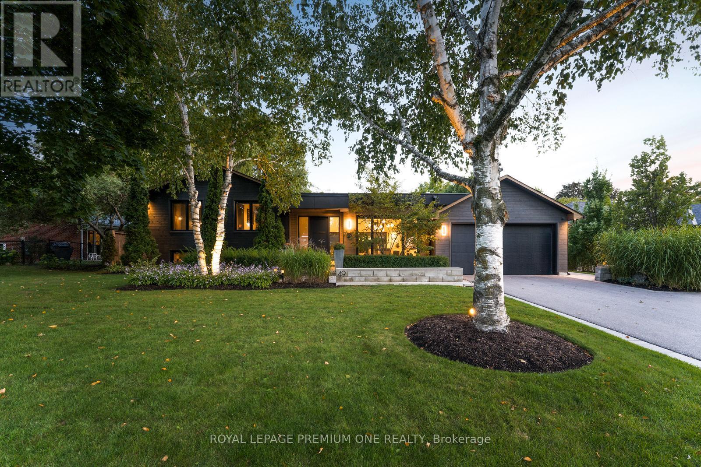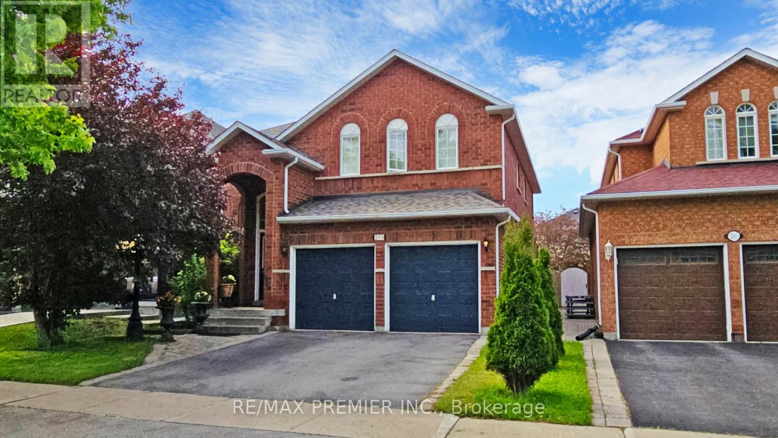- Houseful
- ON
- Caledon
- Bolton East
- 135 Riverwood Ter
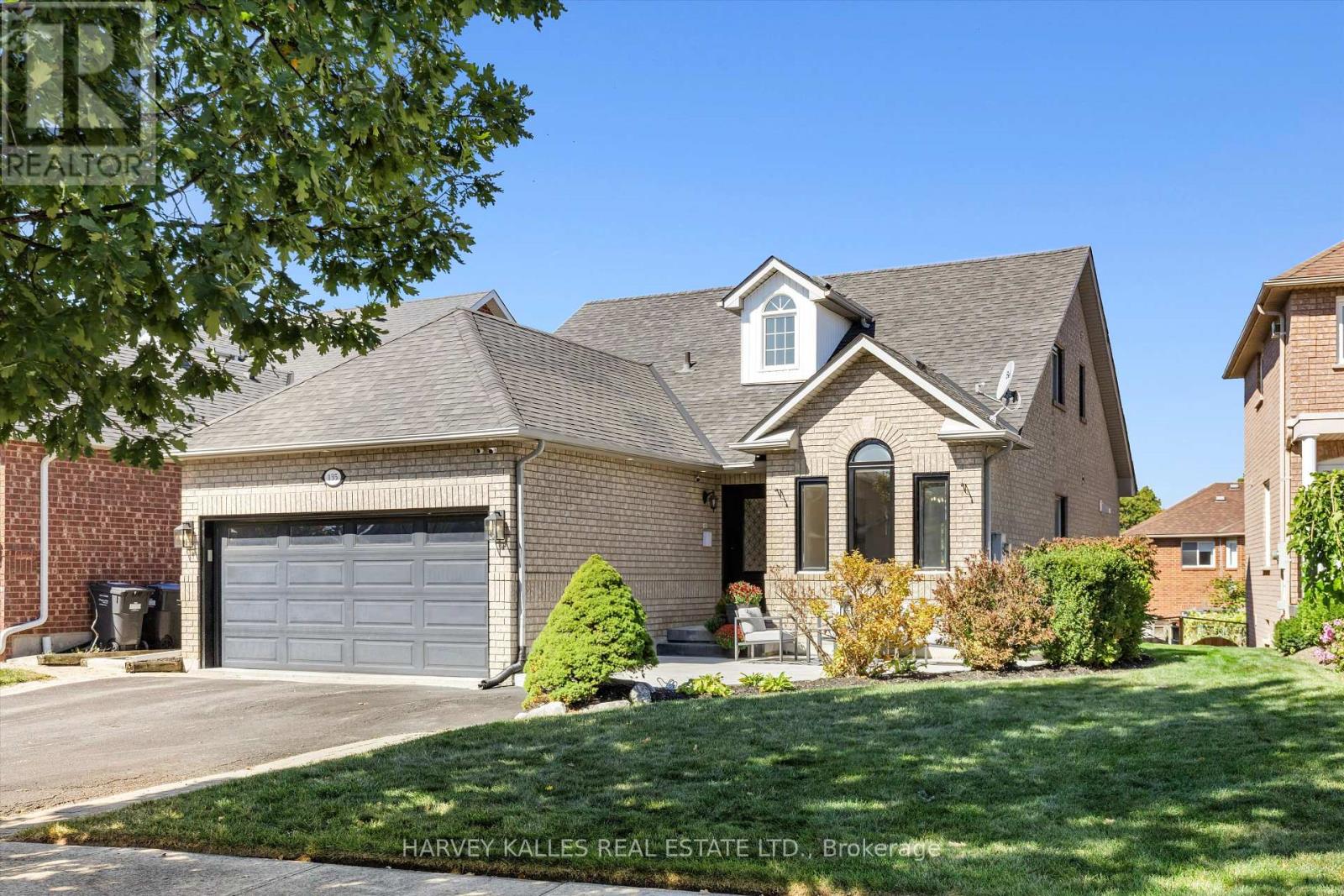
Highlights
Description
- Time on Housefulnew 2 hours
- Property typeSingle family
- Neighbourhood
- Median school Score
- Mortgage payment
Welcome home to 135 Riverwood Terrace! A stunning, highly sought-after bungaloft-style home in the heart of Bolton East! This beautifully upgraded home offers luxury, comfort, and functionality throughout. Featuring completely renovated bathrooms with premium Rubinet faucets, custom built-in millwork in the family room and all closets including a fully built-out primary walk-in dream closet. A newly redesigned staircase with elegant uplighting and fully stained and refinished hardwood floors on the main and upper levels. Enjoy heated floors in the spa-like en-suite, brand-new doors, trim, hardware, and modern window coverings plus remote blinds in the basement and kitchen walk-out. The bright open-concept layout boasts soaring cathedral ceilings in the front entrance and family open to above, pot lights, built-in speakers, and a main floor laundry/mudroom with access to the double car garage. The upgraded kitchen includes quartz counters, full quartz backsplash, stainless steel appliances and built-in beverage fridge, a large island with built-in sink, and a premium Rubinet faucet round out this perfect offering. The newly renovated basement offers vinyl flooring (no carpet), and a full walk-out 1 bedroom apartment complete with a private entrance, bright recreation/family room, full size large open concept kitchen, 3 piece bath, private laundry - perfect for rental income - while still maintaining access to a separate portion of the basement for the main home including an upgraded playroom complete with separate closet for ample storage. Exterior upgrades include new soffit pot lights on timers and new front walkway with concrete finish. Walking distance to schools, parks, shops, and restaurants - this turnkey family home is a rare find! Simply move in and enjoy! Note: Lower-Level Playroom noted as an additional bedroom on floor plans. ** This is a linked property.** (id:63267)
Home overview
- Cooling Central air conditioning
- Heat source Natural gas
- Heat type Forced air
- Sewer/ septic Sanitary sewer
- # total stories 2
- Fencing Fenced yard
- # parking spaces 4
- Has garage (y/n) Yes
- # full baths 3
- # half baths 1
- # total bathrooms 4.0
- # of above grade bedrooms 4
- Flooring Wood, vinyl, ceramic
- Subdivision Bolton east
- Lot size (acres) 0.0
- Listing # W12418691
- Property sub type Single family residence
- Status Active
- 3rd bedroom 3.35m X 2.91m
Level: 2nd - 2nd bedroom 3.41m X 3.81m
Level: 2nd - 4th bedroom 3.41m X 2.91m
Level: Basement - Play room 6m X 3.3m
Level: Basement - Kitchen 2.74m X 5.48m
Level: Basement - Recreational room / games room 3.96m X 4.88m
Level: Basement - Dining room 3.35m X 5.4m
Level: Main - Living room 3.35m X 2.99m
Level: Main - Family room 5.64m X 3.35m
Level: Main - Primary bedroom 3.41m X 4.48m
Level: Main - Kitchen 7.92m X 2.44m
Level: Main
- Listing source url Https://www.realtor.ca/real-estate/28895400/135-riverwood-terrace-caledon-bolton-east-bolton-east
- Listing type identifier Idx

$-3,733
/ Month

