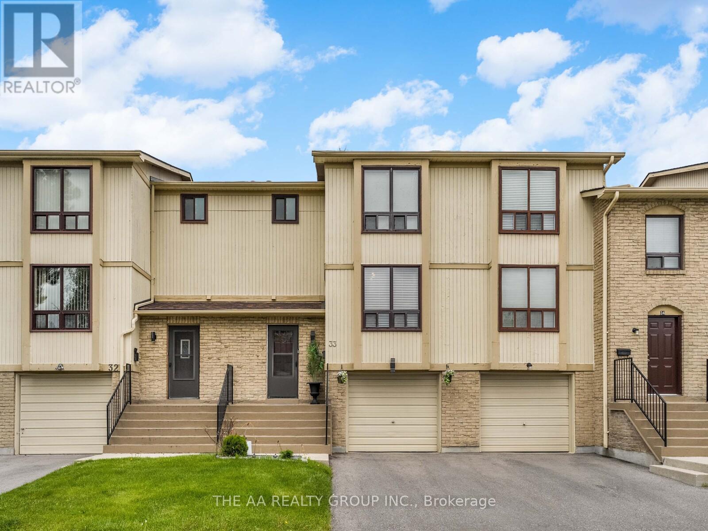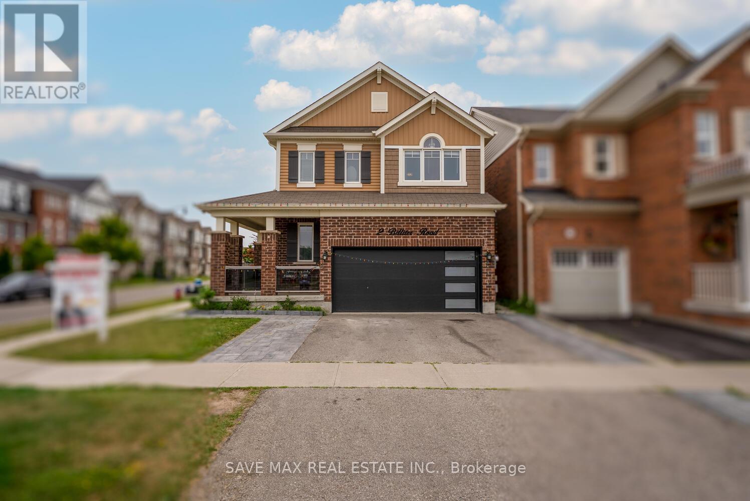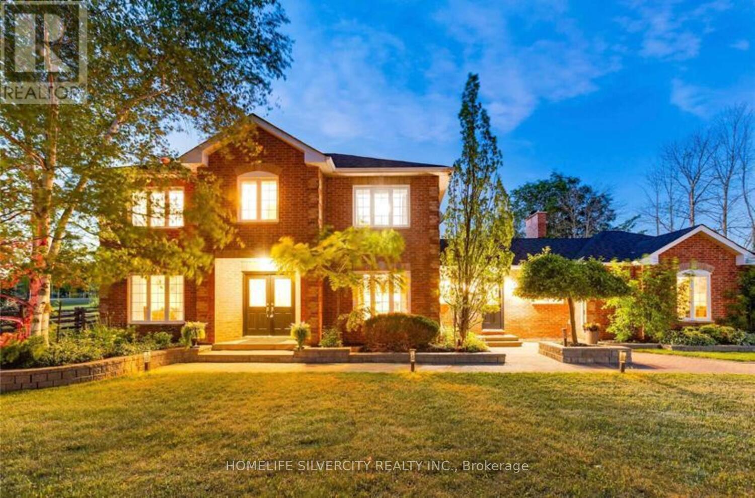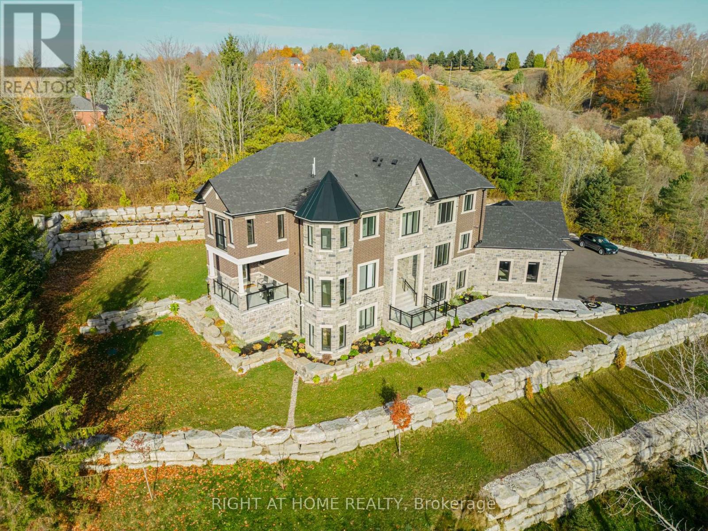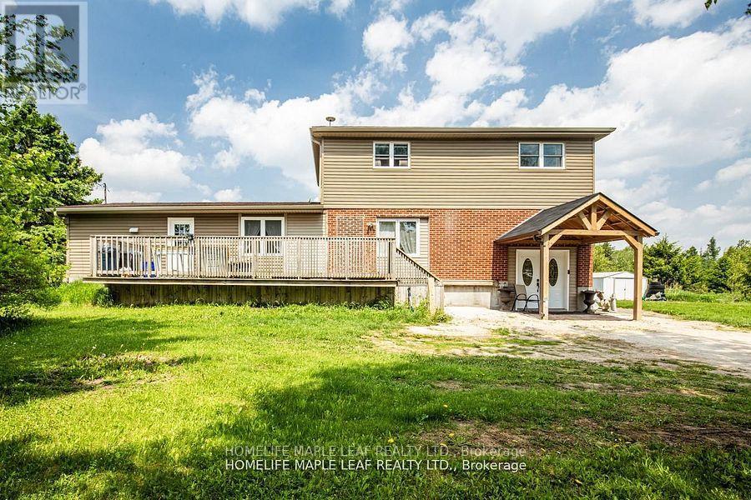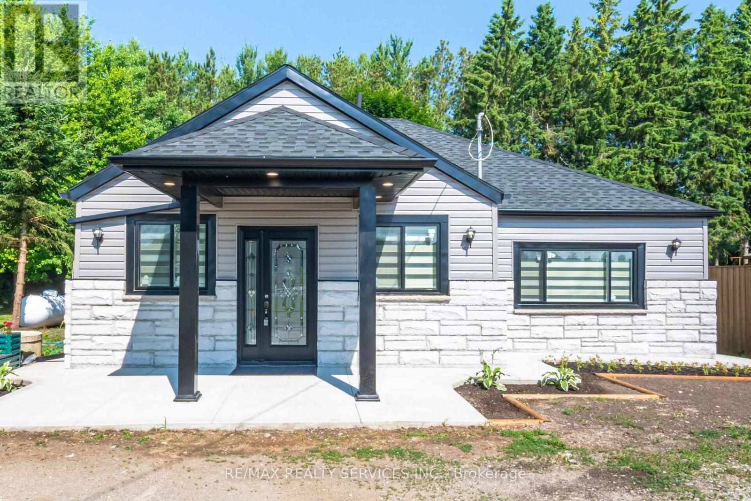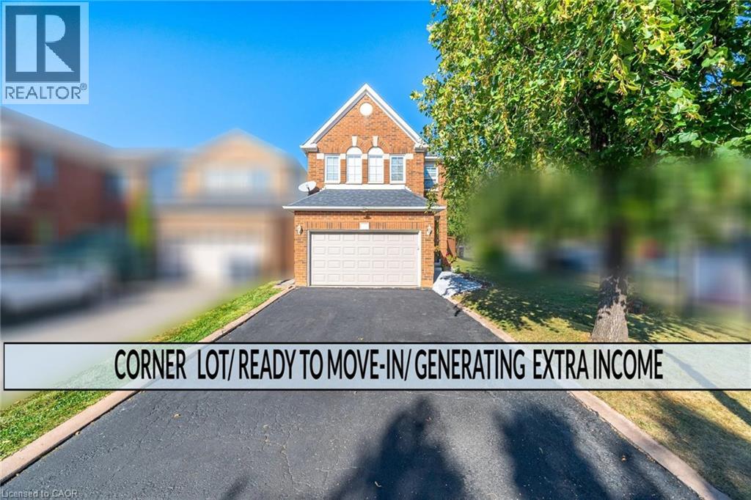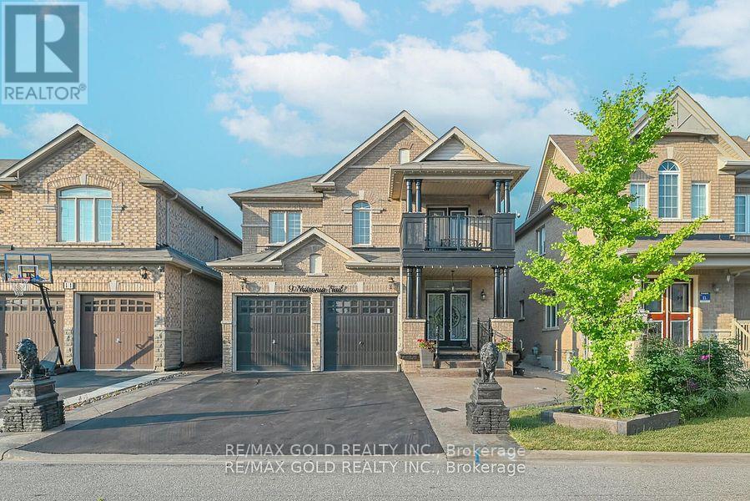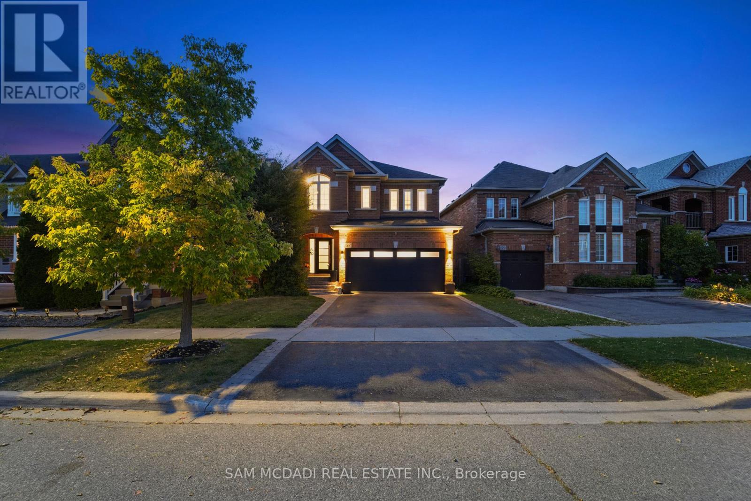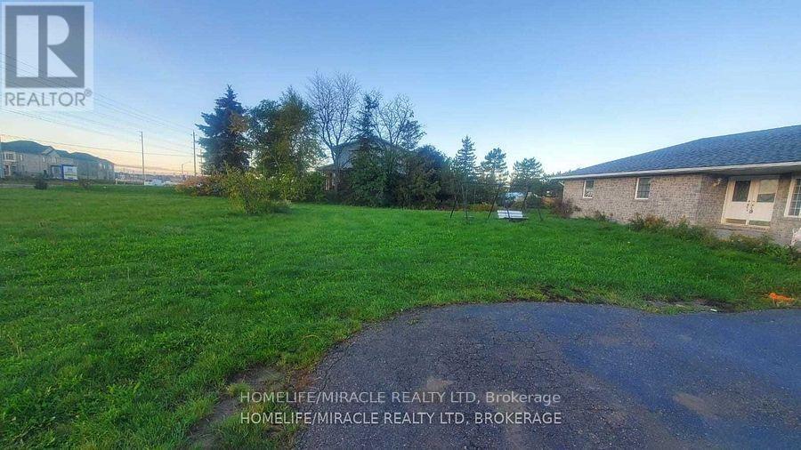- Houseful
- ON
- Caledon
- Belfountain
- 14 Cedar Dr
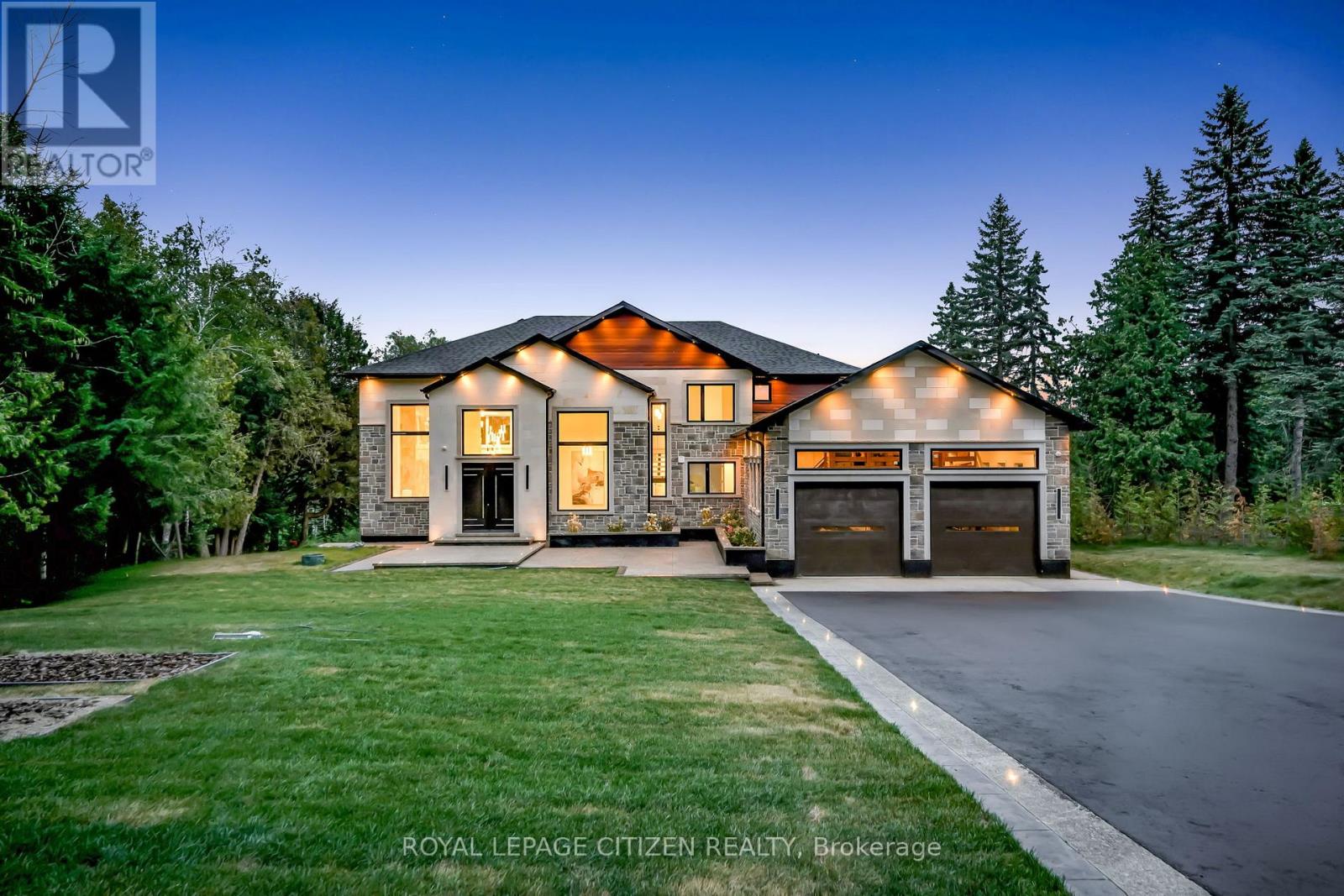
Highlights
Description
- Time on Housefulnew 9 hours
- Property typeSingle family
- Neighbourhood
- Median school Score
- Mortgage payment
Welcome to this extraordinary custom-built estate nestled on a breathtaking 4-acres lot in one of Caledon's most sought-after neighborhoods. This property seamlessly combines luxury, comfort, and natural beauty-complete with a pond, wrap-around deck, and a massive driveway offering unmatched curb appeal. Inside you'll find high-end finishes throughout, including a chef's dream kitchen with premium built-in appliances, pot lights, and an integrated multi-zone speaker system for an elevated living experience. The expansive open-concept main floor boasts a soaring 18-foor ceiling in the living room, creating a grand and airy atmosphere ideal for entertaining or family gatherings. This stunning home features four spacious bedrooms-3 on the upper level, one on the main floor, and 1 in the walkout basement-along with four full bedrooms and a convenient powder room. The walkout basement offers limitless potential to customize as a home theatre, gym, or in-law suite. Perfectly located just minutes from Highway access and surrounded by serene natural landscapes, this estate offers the ideal balance of privacy and convenience. Experience refined country living without sacrificing proximity to all major amenities. (id:63267)
Home overview
- Cooling Central air conditioning
- Heat source Natural gas
- Heat type Forced air
- Sewer/ septic Septic system
- # total stories 2
- # parking spaces 29
- Has garage (y/n) Yes
- # full baths 4
- # half baths 1
- # total bathrooms 5.0
- # of above grade bedrooms 5
- Flooring Hardwood
- Subdivision Rural caledon
- Lot size (acres) 0.0
- Listing # W12422019
- Property sub type Single family residence
- Status Active
- 3rd bedroom 5.8m X 4.3m
Level: 2nd - 2nd bedroom 5.8m X 4.53m
Level: 2nd - Loft 4.2m X 2.9m
Level: 2nd - 4th bedroom 4.48m X 3.1m
Level: 2nd - Recreational room / games room 5.9m X 3.8m
Level: Basement - Living room 15m X 4m
Level: Basement - Primary bedroom 7.4m X 6.5m
Level: Ground - Great room 9.9m X 6m
Level: Ground - Dining room 3.2m X 4.9m
Level: Ground - Laundry 3m X 4.2m
Level: Ground - Kitchen 6.5m X 5m
Level: Ground
- Listing source url Https://www.realtor.ca/real-estate/28902626/14-cedar-drive-caledon-rural-caledon
- Listing type identifier Idx

$-10,267
/ Month

