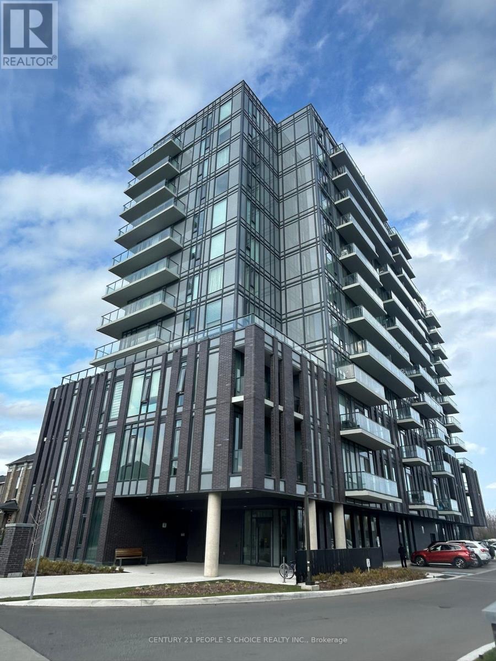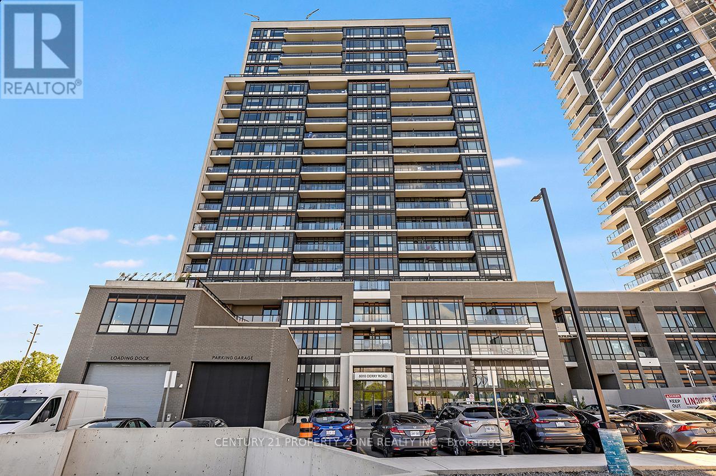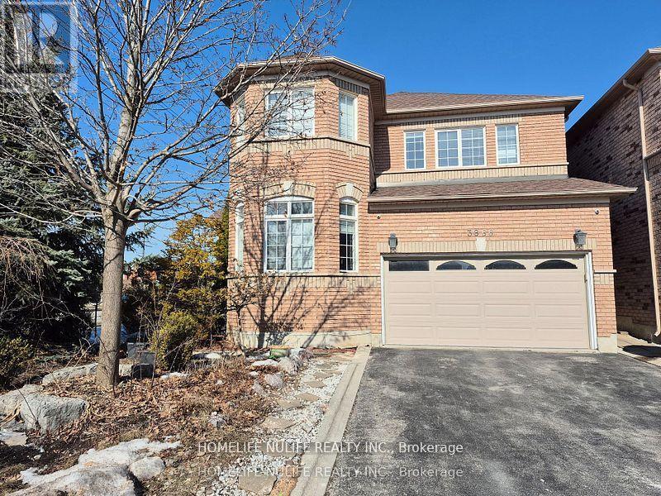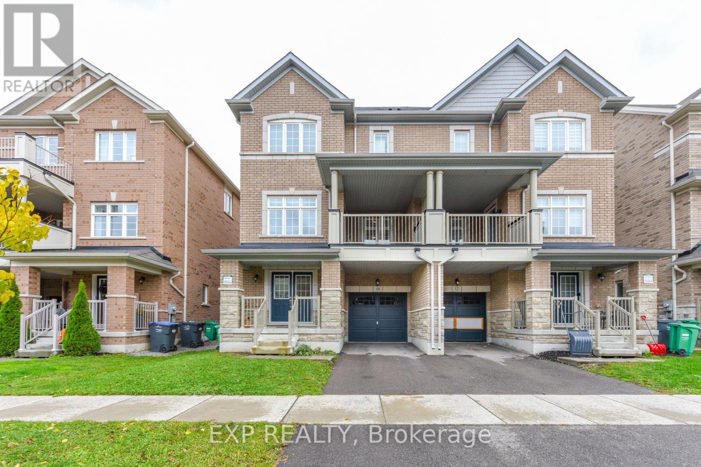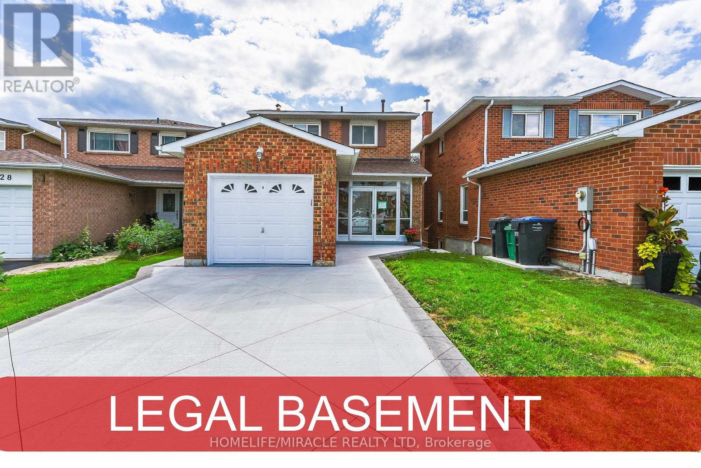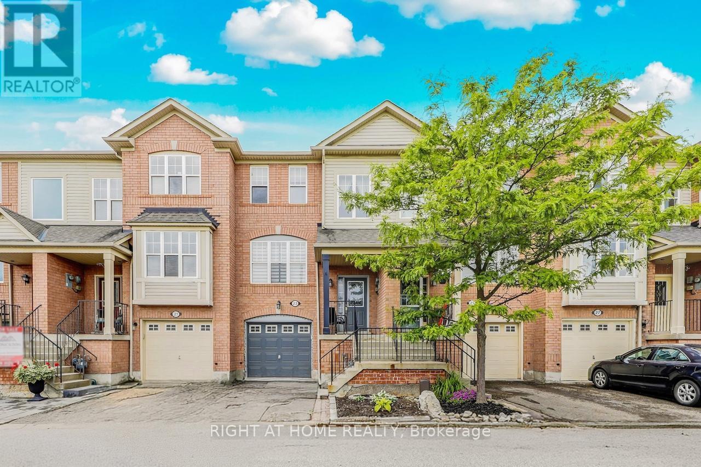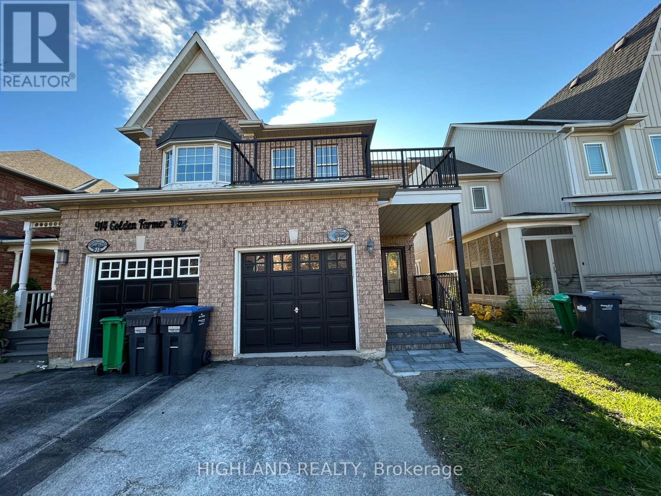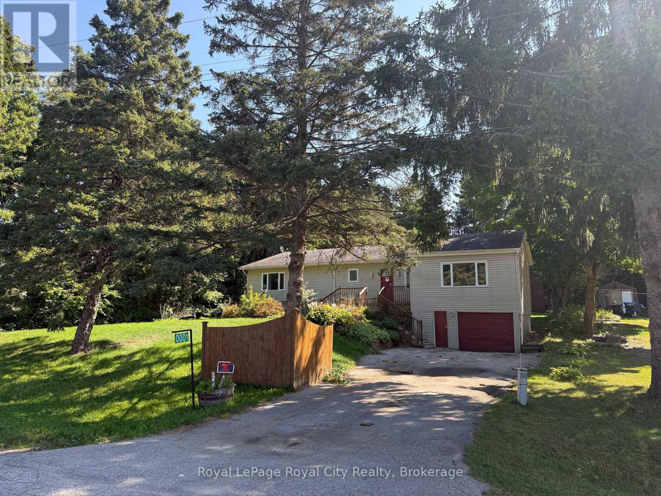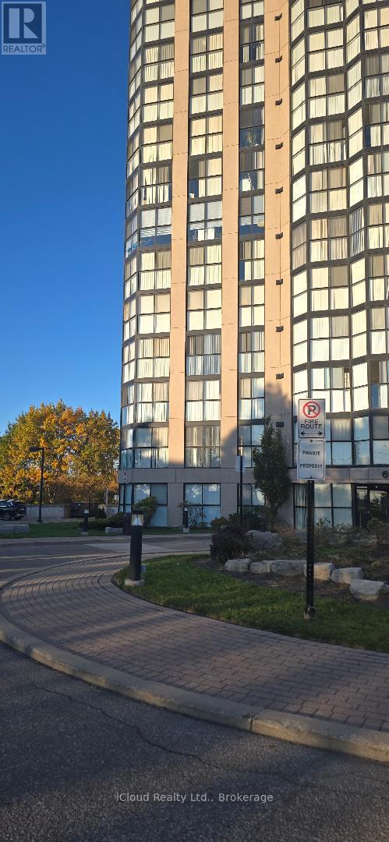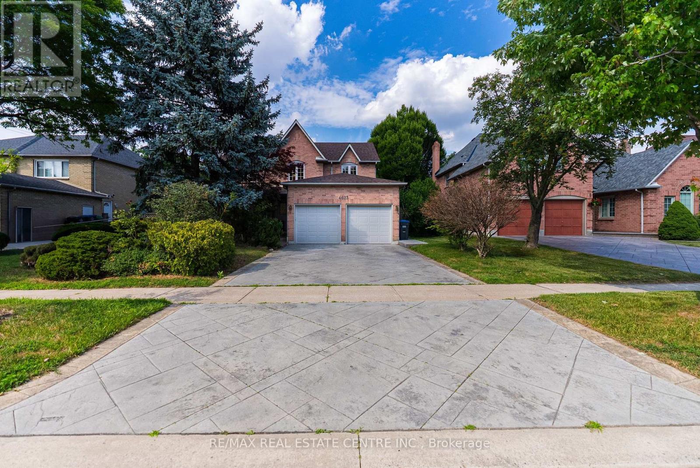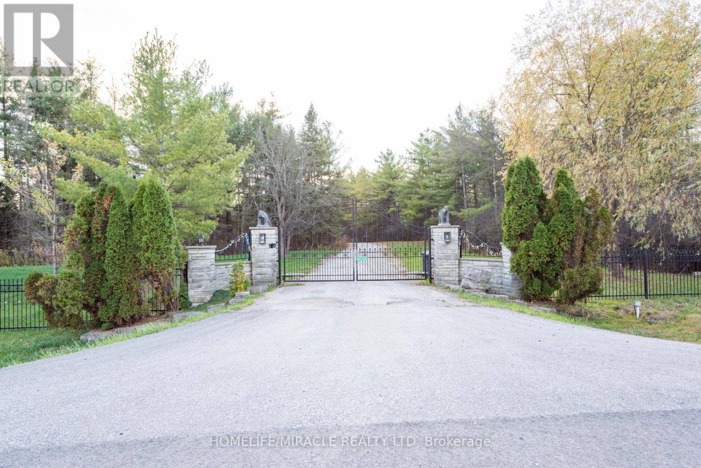
Highlights
Description
- Time on Houseful48 days
- Property typeSingle family
- Median school Score
- Mortgage payment
State of the art Custom Home 10,000 sq. ft. of living space on approx. 10 acres Lot. Millions !!! spent on upgrades. All exterior comes with high end Lime stone finish. Grand circular entrance with Circular Foyer. Jaw dropping entrance with high end natural stone ($275,000), Custom made Foyer lighting from England. Circular Never saw before 15 ft. x 10 ft. window in the family room. Elegant design Kitchen upgrades, $500,000 spent on Kitchen including built in appliances ( Oven, Microwave, Coffee Maker), Natural stone backsplash. All floors are heated. Whole house has built in speakers on the ceiling. Each rooms has its own thermostat, Cat 6 cables in all rooms. Large Swimming pool at the back of the house. Many more high end premium upgrades, a must see house. Possibility of using house for Institutional uses such as : Use of land, building or structure for some public or social purpose that may include governmental, religious educational, charitable, philanthropic, hospital or other similar use, including cemeteries, to serve the immediate community. (id:63267)
Home overview
- Cooling Central air conditioning, ventilation system
- Heat source Natural gas
- Heat type Forced air
- Has pool (y/n) Yes
- Sewer/ septic Septic system
- # total stories 2
- Fencing Fenced yard
- # parking spaces 28
- Has garage (y/n) Yes
- # full baths 9
- # half baths 1
- # total bathrooms 10.0
- # of above grade bedrooms 7
- Flooring Hardwood
- Has fireplace (y/n) Yes
- Subdivision Rural caledon
- View View
- Lot size (acres) 0.0
- Listing # W12403413
- Property sub type Single family residence
- Status Active
- Bedroom 4.92m X 5.85m
Level: 2nd - 2nd bedroom 4.33m X 7.19m
Level: 2nd - Laundry 5.05m X 6.32m
Level: 2nd - 5th bedroom 6.66m X 4.21m
Level: 2nd - 4th bedroom 6.66m X 4.21m
Level: 2nd - 3rd bedroom 6.66m X 4.81m
Level: 2nd - Recreational room / games room 5.44m X 10.93m
Level: Basement - Dining room 4.88m X 6.83m
Level: Main - Office 3.79m X 6.14m
Level: Main - Living room 17.44m X 5.22m
Level: Main - Kitchen 4.88m X 5.91m
Level: Main
- Listing source url Https://www.realtor.ca/real-estate/28862530/14020-winston-churchill-boulevard-caledon-rural-caledon
- Listing type identifier Idx

$-11,973
/ Month

