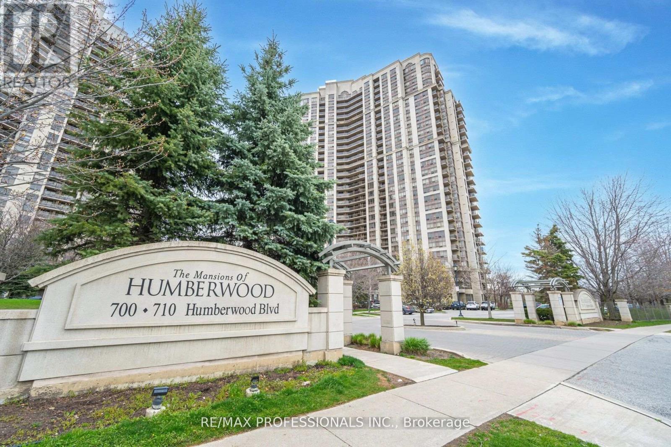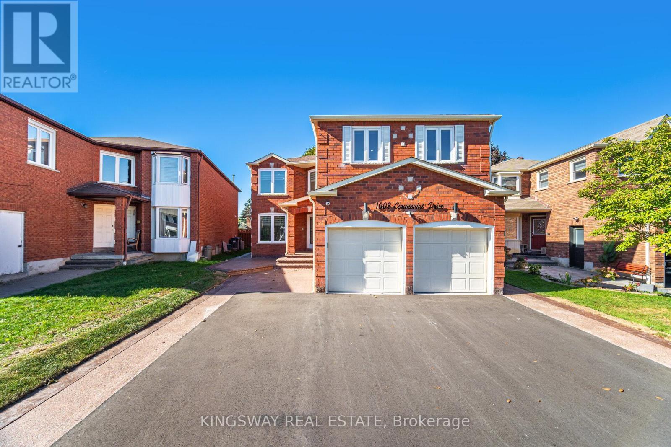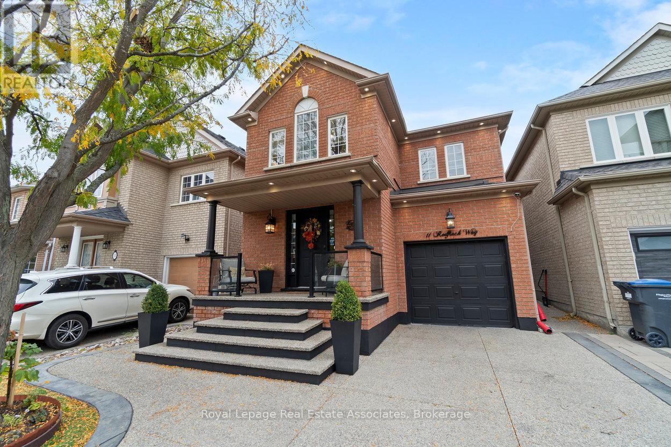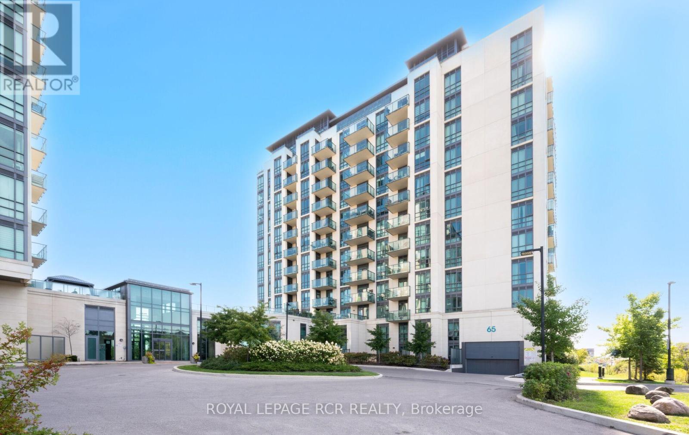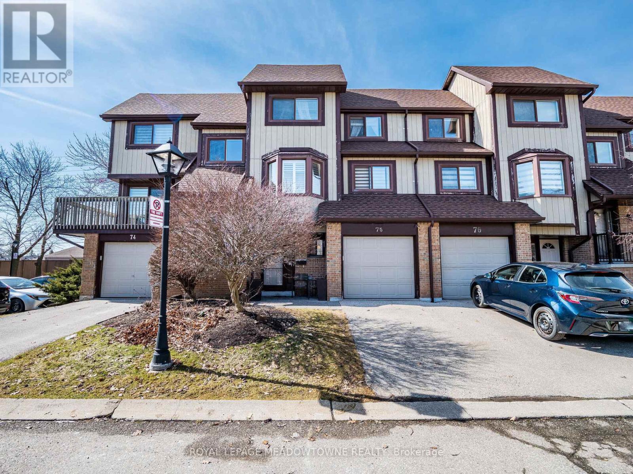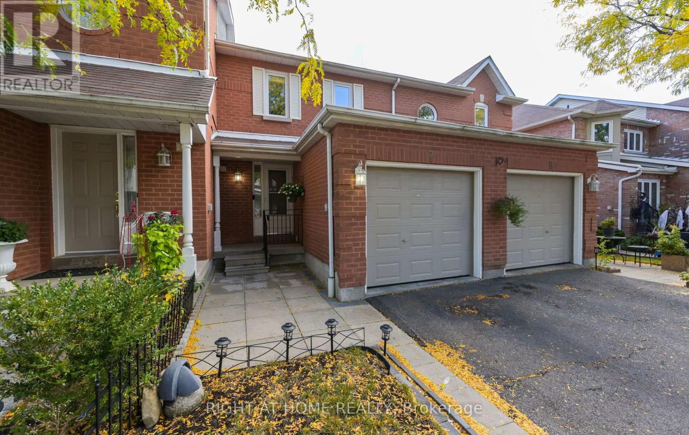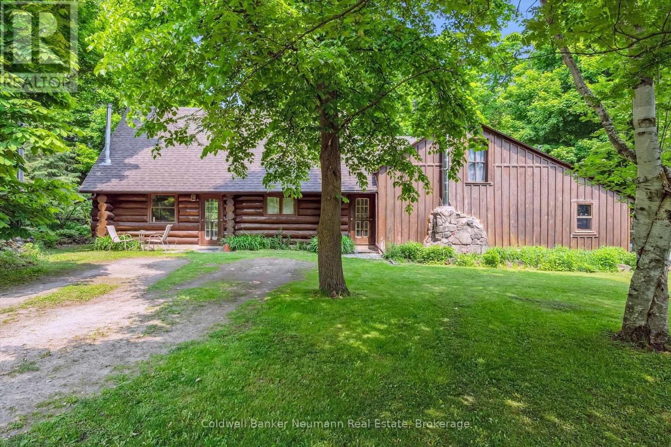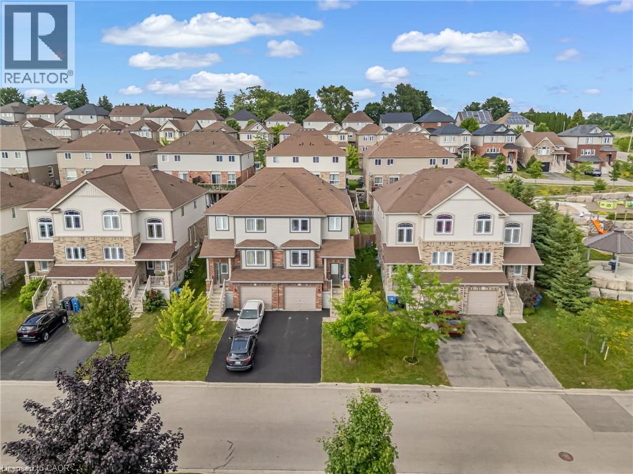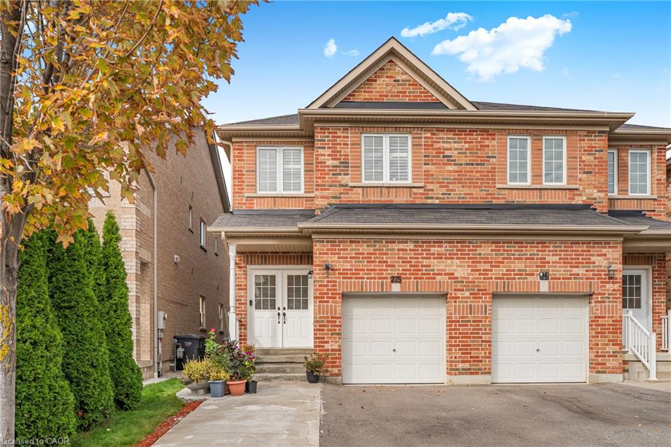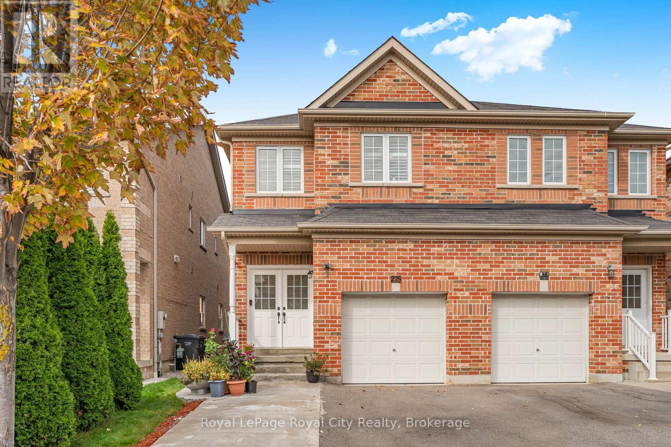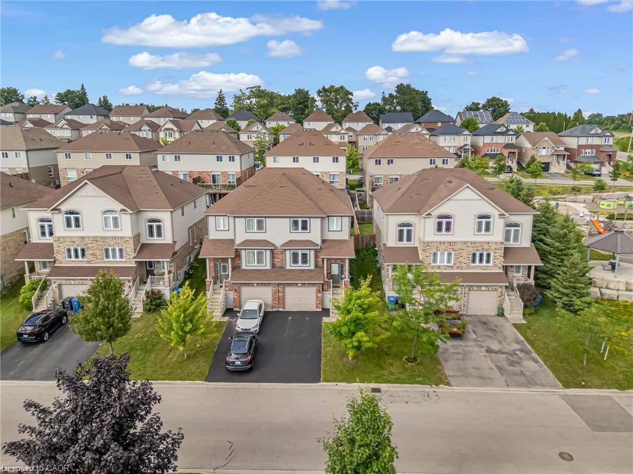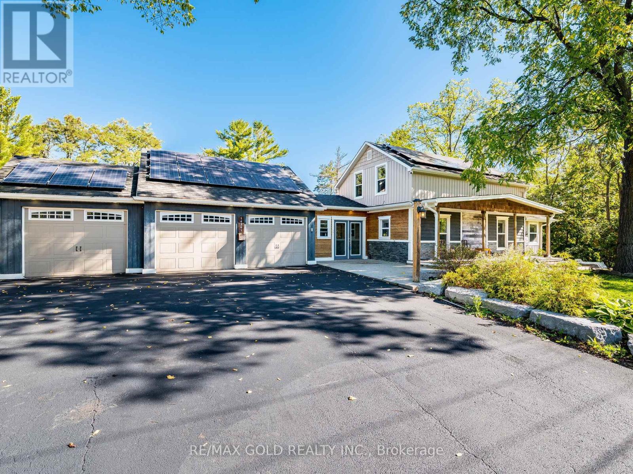
Highlights
Description
- Time on Houseful14 days
- Property typeSingle family
- Median school Score
- Mortgage payment
Welcome to 14201 Winston Churchill Blvd, Nestled in the scenic community of Terra Cotta, Caledon! Experience refined country living in this stunning custom home set on a pictures que lot surrounded by mature trees and rolling landscapes. This beautifully maintained property combines luxury, comfort, and tranquility offering the perfect balance between nature and modern living. Step inside to a bright, open-concept layout featuring elegant finishes, large windows, and exceptional flow throughout. The main floor primary bedroom provides ultimate convenience and privacy, complete with a spa-like ensuite and serene views of the backyard. The gourmet kitchen boasts premium stainless-steel appliances, granite countertops, and a spacious island overlooking the family room with a cozy fire place ideal for entertaining or family gatherings. Outside, enjoy your own private oasis featuring a sparkling in-ground pool, expansive patio, and landscaped grounds perfect for summer relaxation and hosting outdoor events. Located just minutes from major highways, top-rated schools, golf courses, and conservation areas, this property offers both seclusion and accessibility in one of Caledon's most sought-after areas. Highlights: Main floor primary bedroom with ensuite, Gourmet kitchen with high-end appliances, Family room with fireplace & large windows, Private backyard within-ground pool & patio, Peaceful country setting minutes to amenities. (id:63267)
Home overview
- Cooling Central air conditioning
- Heat source Electric
- Heat type Forced air
- Has pool (y/n) Yes
- Sewer/ septic Septic system
- # total stories 2
- # parking spaces 15
- Has garage (y/n) Yes
- # full baths 3
- # total bathrooms 3.0
- # of above grade bedrooms 4
- Flooring Hardwood, tile
- Subdivision Rural caledon
- Lot size (acres) 0.0
- Listing # W12448720
- Property sub type Single family residence
- Status Active
- 3rd bedroom 3.51m X 3.81m
Level: 2nd - 4th bedroom 4.67m X 2.79m
Level: 2nd - Bathroom 3.1m X 2.59m
Level: 2nd - Media room 6.15m X 3.25m
Level: Basement - Bathroom 3.68m X 1.75m
Level: Main - Bathroom 3.43m X 1.47m
Level: Main - Kitchen 4.57m X 5.33m
Level: Main - Primary bedroom 4.37m X 4.67m
Level: Main - 2nd bedroom 2.95m X 3.58m
Level: Main - Living room 8.28m X 4.09m
Level: Main - Dining room 3.68m X 5.33m
Level: Main
- Listing source url Https://www.realtor.ca/real-estate/28960009/14201-winston-churchill-boulevard-caledon-rural-caledon
- Listing type identifier Idx

$-3,467
/ Month

