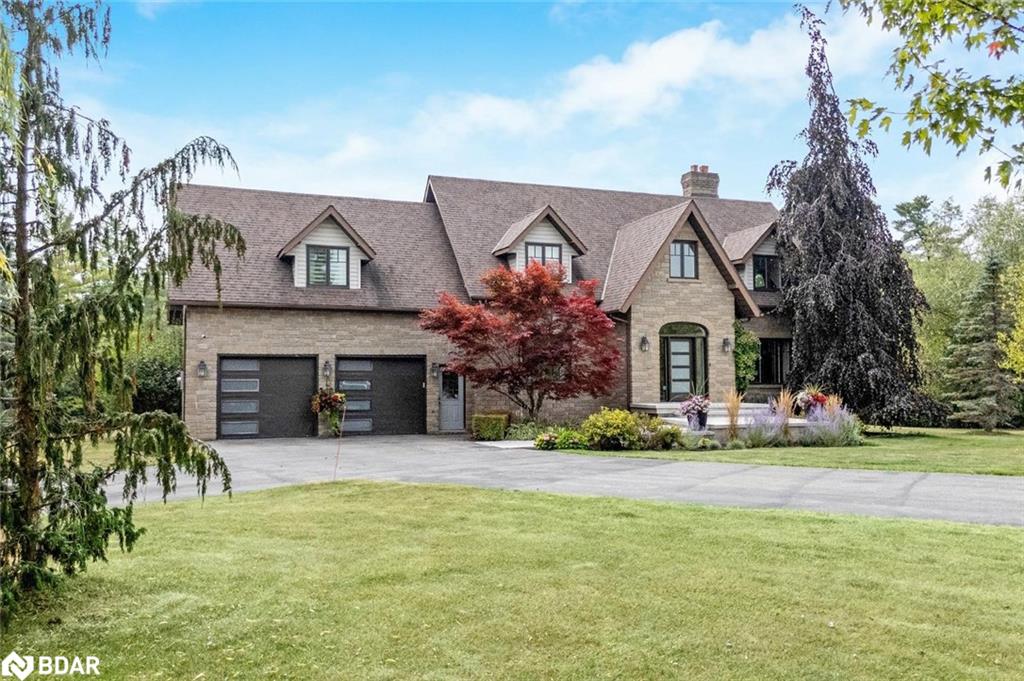
14294 Winston Churchill Blvd
14294 Winston Churchill Blvd
Highlights
Description
- Home value ($/Sqft)$522/Sqft
- Time on Houseful62 days
- Property typeResidential
- StyleTwo story
- Median school Score
- Lot size2.43 Acres
- Garage spaces2
- Mortgage payment
In the storybook hamlet of Terra Cotta, Caledon, just steps from the Cataract Trailway and Terra Cotta Conservation Area, this exceptional property offers elegance and a deep connection to nature. Nearly 2.5 acres back onto protected conservation land with no rear neighbours - only forest, fresh air, and birdsong. The lot blends cleared lawn and woodland, with sunny spaces for entertaining and shaded spots for quiet reflection. Your fenced backyard oasis is anchored by a heated saltwater pool with a waterfall, an expansive patio for barbecues and lounging, and the ultimate privacy of your own forest. Inside, vaulted ceilings and large windows flood the main living areas with natural light. The formal dining room sits off the foyer behind French doors, while the grand two-storey living room features a two-way wood-burning fireplace shared with the breakfast room. The chefs kitchen boasts top-of-the-line Miele appliances, including an oversized fridge, built-in oven, sleek cooktop, and flush-mount range hood. A spacious sunken family room off the breakfast and kitchen opens to the backyard. The main floor also offers a laundry room with a walkout and a spa-inspired 3-pc bath with heated floors and a glass shower, perfect after a swim. Upstairs, the open loft hallway provides space for an office, hangout space, or reading nook. Four bedrooms include a sprawling primary suite with his-and-hers walk-in closets. The finished basement offers a huge rec/games room plus a bonus room - ideal as a gym, extra bedroom, or office. An insulated double-car garage with epoxy flooring completes this property. From sunrise coffee on the patio to starlit swims beneath the trees, this Terra Cotta retreat is more than a home - its a lifestyle.
Home overview
- Cooling Central air
- Heat type Forced air-propane
- Pets allowed (y/n) No
- Sewer/ septic Septic tank
- Utilities Propane
- Construction materials Stone, vinyl siding, wood siding
- Foundation Concrete block
- Roof Shingle
- Exterior features Backs on greenbelt, landscaped, privacy
- Fencing Full, fence - partial
- Other structures Other
- # garage spaces 2
- # parking spaces 8
- Has garage (y/n) Yes
- Parking desc Attached garage, asphalt
- # full baths 2
- # half baths 1
- # total bathrooms 3.0
- # of above grade bedrooms 4
- # of rooms 16
- Appliances Range, water heater owned, water softener
- Has fireplace (y/n) Yes
- Laundry information Main level, sink
- Interior features Auto garage door remote(s), built-in appliances, ceiling fan(s), central vacuum, water treatment
- County Peel
- Area Caledon
- Water body type Lake/pond
- Water source Drilled well
- Zoning description A1
- Lot desc Rural, rectangular, greenbelt, open spaces, park, quiet area, trails
- Lot dimensions 232.35 x 416.18
- Water features Lake/pond
- Approx lot size (range) 2.0 - 4.99
- Lot size (acres) 2.43
- Basement information Full, finished, sump pump
- Building size 4771
- Mls® # 40760097
- Property sub type Single family residence
- Status Active
- Virtual tour
- Tax year 2024
- Bedroom Second
Level: 2nd - Bedroom Second
Level: 2nd - Bathroom Second
Level: 2nd - Bedroom Second
Level: 2nd - Primary bedroom Second
Level: 2nd - Bathroom Basement
Level: Basement - Exercise room Basement
Level: Basement - Recreational room Basement
Level: Basement - Kitchen Main
Level: Main - Living room 2-way fireplace
Level: Main - Breakfast room 2-way fireplace
Level: Main - Foyer Main
Level: Main - Dining room Main
Level: Main - Laundry Main
Level: Main - Bathroom Main
Level: Main - Family room Main
Level: Main
- Listing type identifier Idx

$-6,637
/ Month












