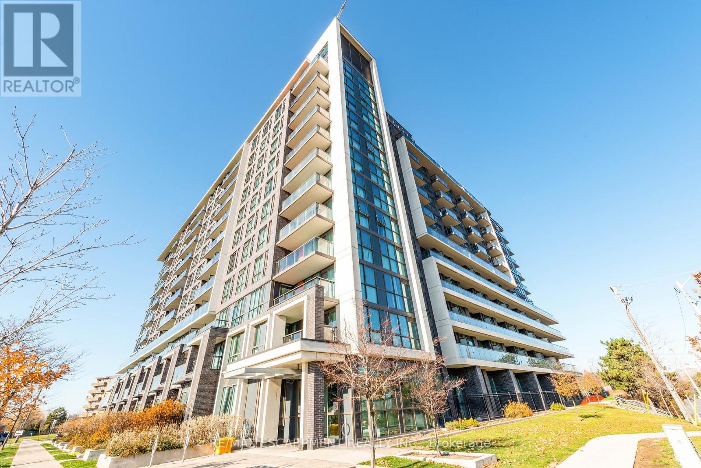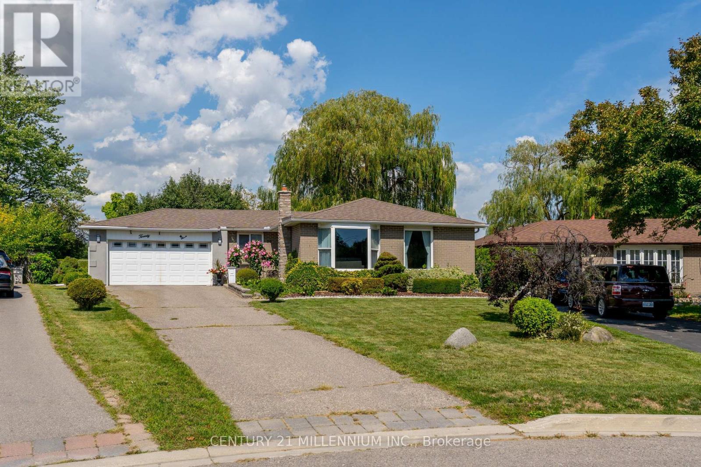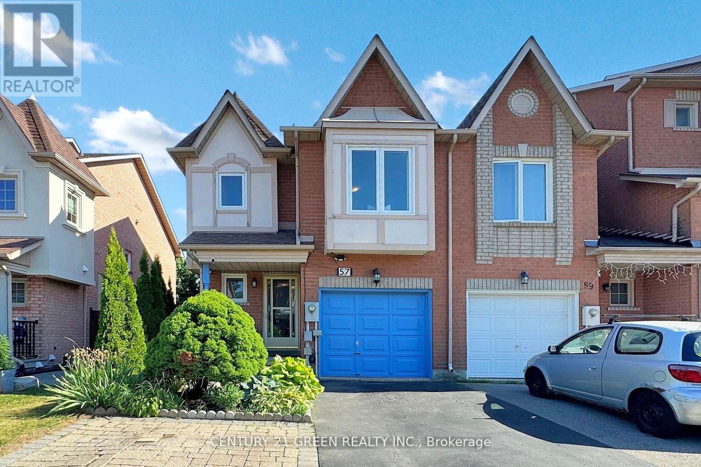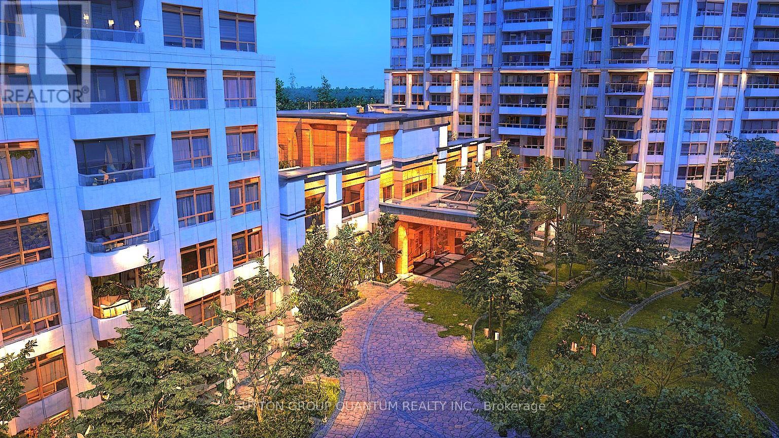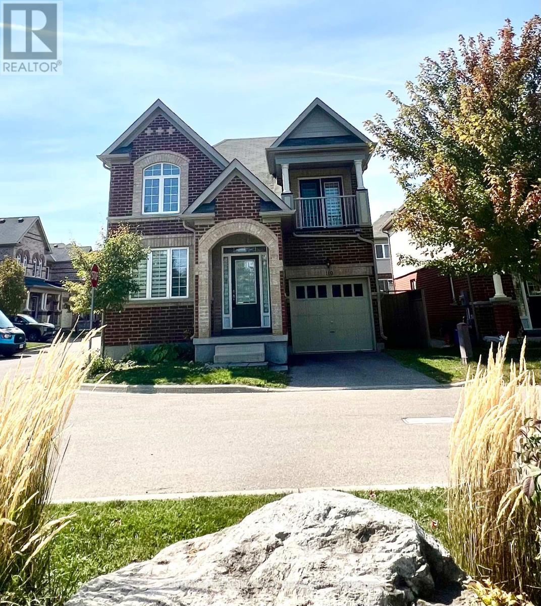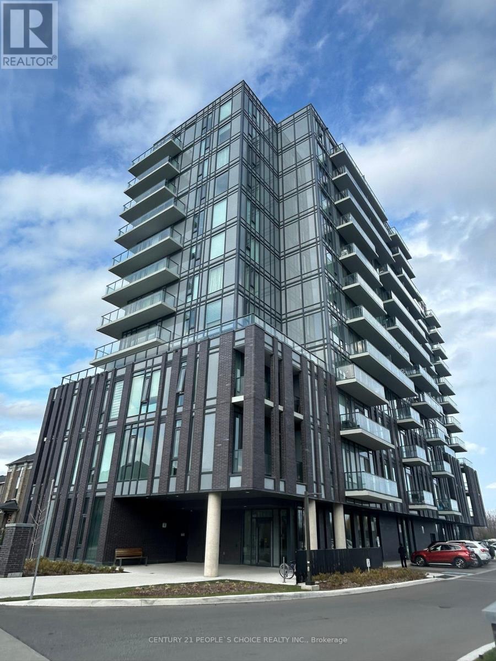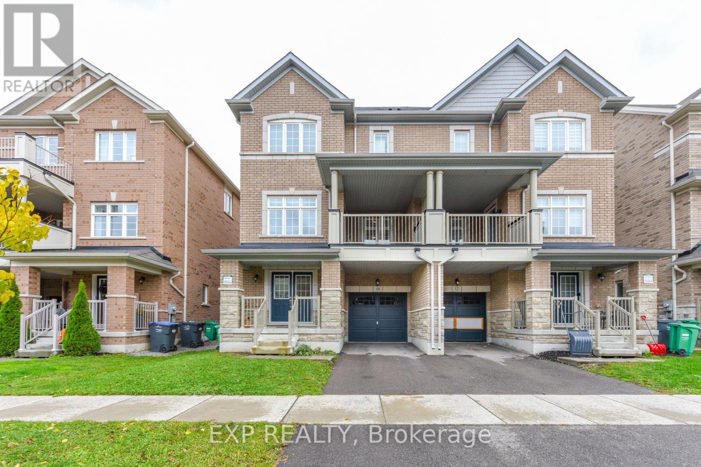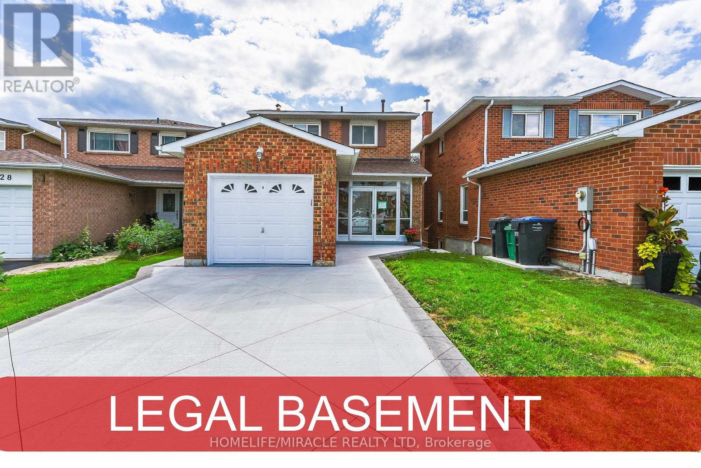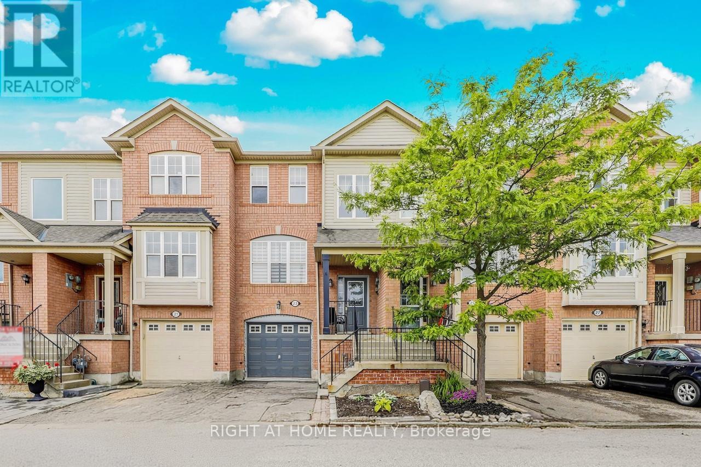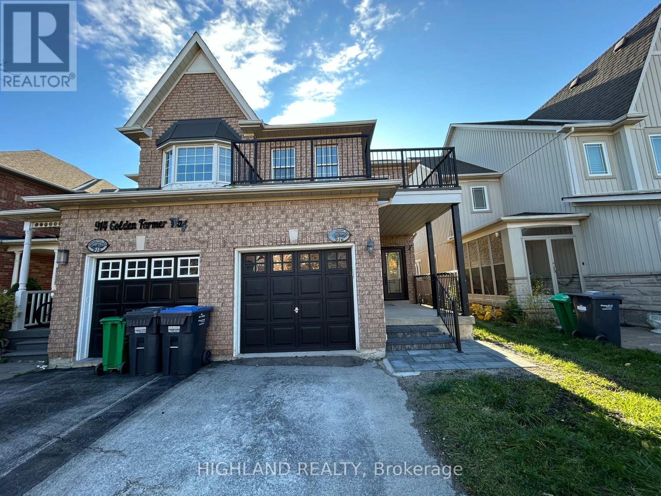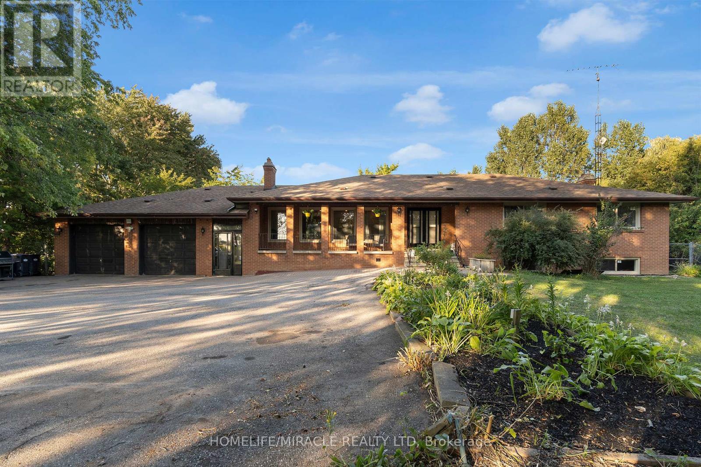
Highlights
Description
- Time on Houseful46 days
- Property typeSingle family
- StyleRaised bungalow
- Median school Score
- Mortgage payment
This stunning countryside property combines modern upgrades, functional space, and rural charm perfect for families, hobbyists, or investors. Recent renovations include a brand new chefs dream kitchen with reverse osmosis, updated flooring, bathrooms, and new windows (2024). The home features a walk-out basement with direct access to a large, flat backyard complete with a hot tub, fenced yard, and two gates for added privacy. Enjoy farm views from the back and plenty of space for family living and entertaining. The basements large living area equipped with a bar makes for endless family gathering and entertainment possibilities! For hobbyists, the garage is equipped with a 2-post hoist, ideal for vehicle enthusiasts or workshop use. A 40 ft x 25 ft shop (blueprints available) is also negotiable with the property, offering even more potential. This garage includes an up-to-code wooden fireplace and a separate electrical panel! The house has 2 additional panels. This property offers the perfect balance of country living and modern comfort truly a versatile home with endless possibilities! (id:63267)
Home overview
- Cooling Central air conditioning
- Heat source Propane
- Heat type Forced air
- Sewer/ septic Septic system
- # total stories 1
- Fencing Fenced yard
- # parking spaces 12
- Has garage (y/n) Yes
- # full baths 3
- # total bathrooms 3.0
- # of above grade bedrooms 5
- Has fireplace (y/n) Yes
- Subdivision Rural caledon
- Lot size (acres) 0.0
- Listing # W12409775
- Property sub type Single family residence
- Status Active
- 4th bedroom 4.07m X 4.03m
Level: Lower - Family room 7.95m X 9.29m
Level: Lower - Kitchen 4.01m X 3.6m
Level: Lower - 5th bedroom 4.39m X 4.07m
Level: Lower - 2nd bedroom 3.7m X 3.64m
Level: Main - Dining room 4.2m X 4.13m
Level: Main - 3rd bedroom 4.27m X 3.7m
Level: Main - Primary bedroom 4.75m X 4.28m
Level: Main - Living room 8.29m X 5.47m
Level: Main - Kitchen 7.13m X 4.13m
Level: Main
- Listing source url Https://www.realtor.ca/real-estate/28876243/14309-bramaleard-road-caledon-rural-caledon
- Listing type identifier Idx

$-4,931
/ Month

