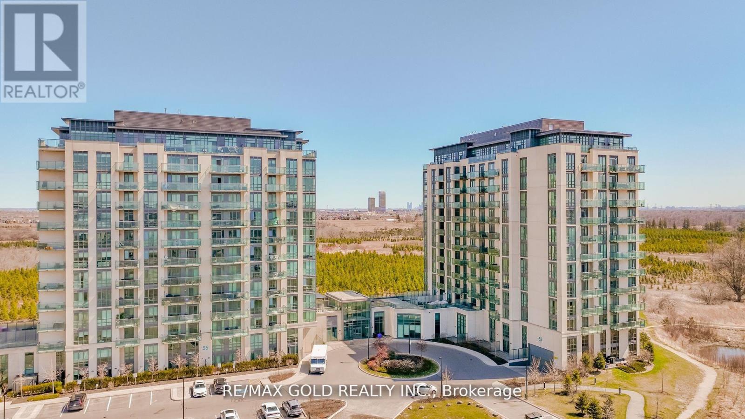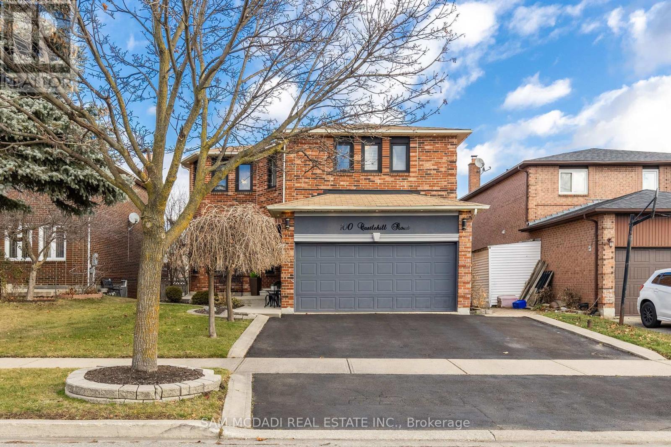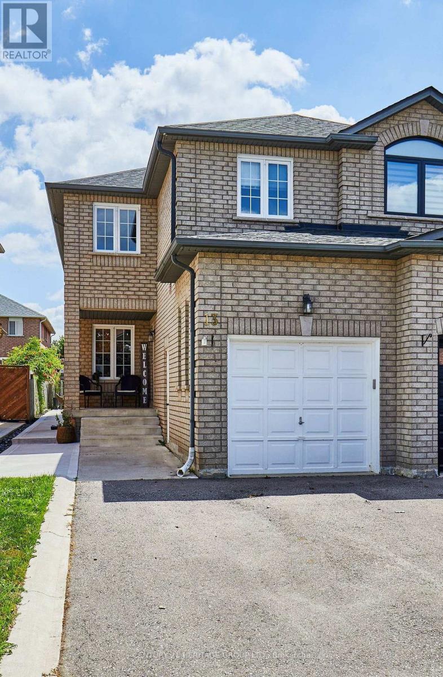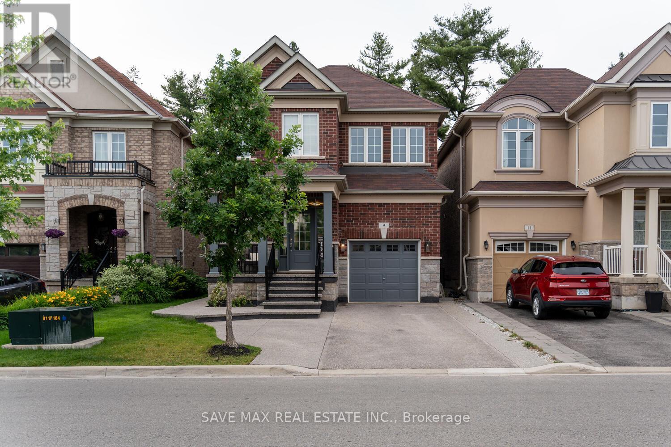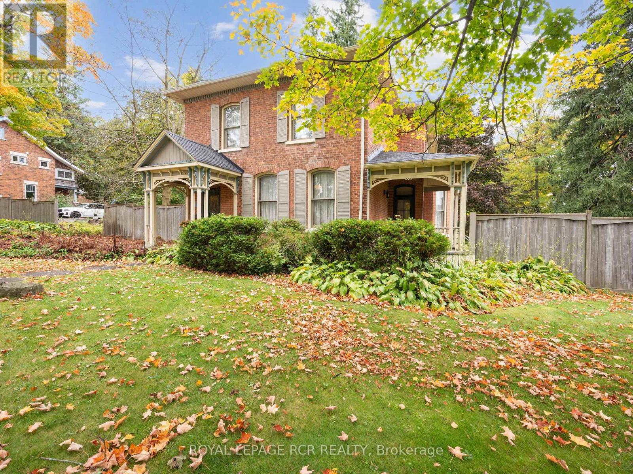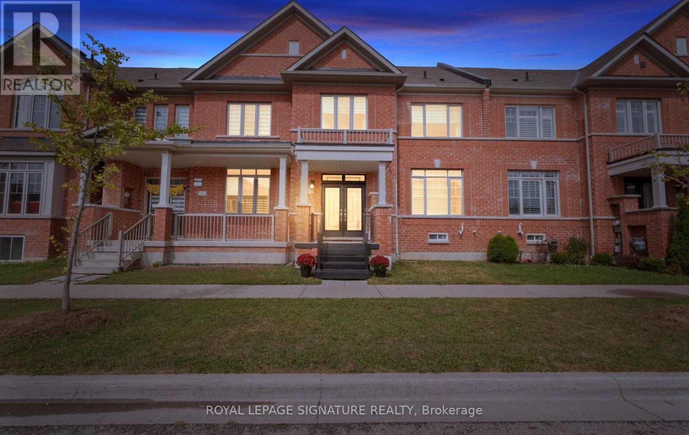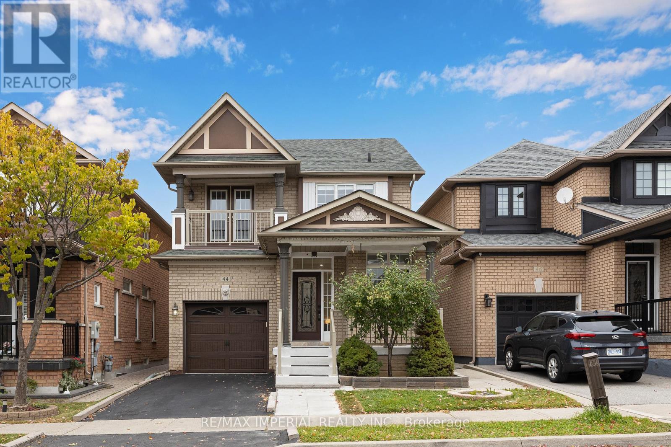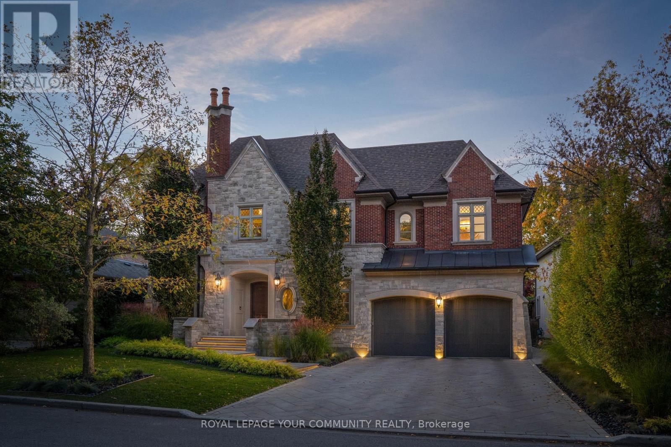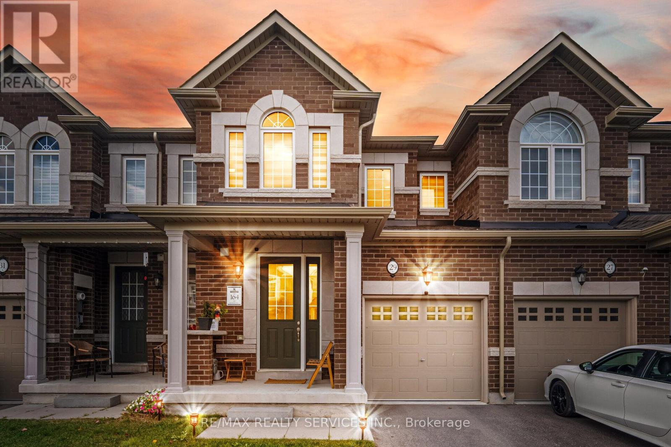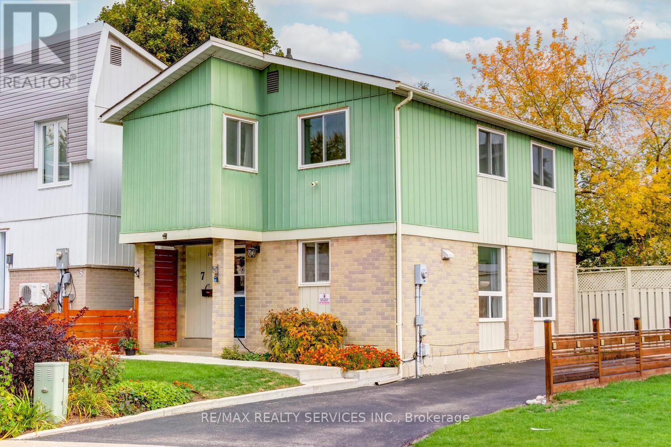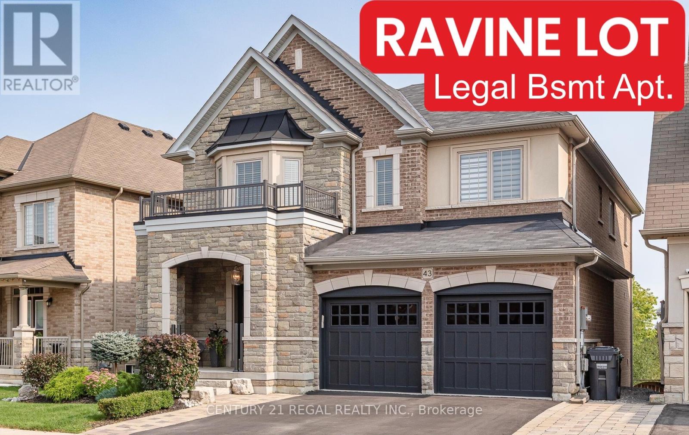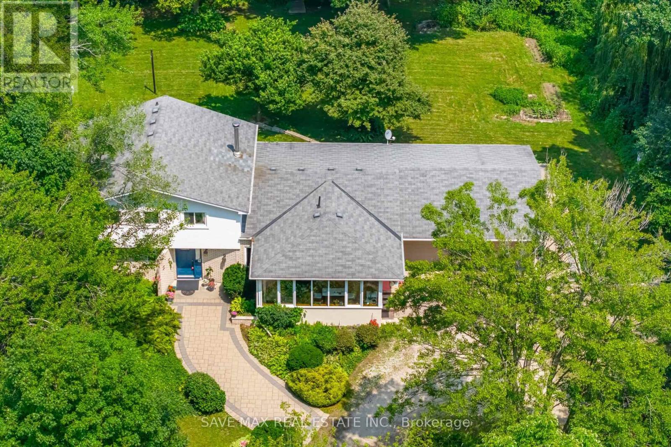
Highlights
Description
- Time on Houseful52 days
- Property typeSingle family
- Median school Score
- Mortgage payment
Welcome To 14411 Innis Lake Rd - An Exceptional 4 Level Side Split With 5 Bedrooms & 4 Bath Offering Over 3,000+ Sq Ft Of Beautifully Finished Living Space. Lovingly Maintained By The Owners. This Home Is Nestled On 2 Acres Of Pristine, Park-Like Grounds, Highlighted By Lush, Mature Perennial Gardens & Mature Trees. The Home Features A Spacious Kitchen With A Walk Out To Oversize All Season Sunroom. The Home Boasts Of 4 Spacious Bedrooms On Upper Level & One Bedroom On The Ground Level & Full Washroom With Glass Enclosed Standing Shower. A Formal Living & Dining Room Creating A Bright, Inviting Highly Functional Layout Ideal For Family Living. Cozy Family Room With Fireplace And Walk Out To Backyard. Finished Lower Level Is Equally Impressive, Featuring A Large Rec Room With Pot Lights. The Property Also Includes Circular Driveway Can Park Approx 10 Cars. Located Close To Schools, Parks, Trails, And Shopping, This Home Combines Rural Charm With Modern Convenience. Don't Miss Your Opportunity To Own This Rare Gem! (id:63267)
Home overview
- Cooling Central air conditioning
- Heat source Oil
- Heat type Forced air
- Sewer/ septic Septic system
- # parking spaces 12
- Has garage (y/n) Yes
- # full baths 3
- # half baths 1
- # total bathrooms 4.0
- # of above grade bedrooms 6
- Flooring Hardwood, ceramic, carpeted, laminate
- Subdivision Rural caledon
- Lot size (acres) 0.0
- Listing # W12370522
- Property sub type Single family residence
- Status Active
- Recreational room / games room Measurements not available
Level: Basement - 5th bedroom Measurements not available
Level: In Between - Family room 6.7m X 3.3m
Level: In Between - Laundry Measurements not available
Level: In Between - Living room 4.9m X 3.9m
Level: Main - Dining room 3.9m X 3m
Level: Main - Kitchen 5.07m X 3.12m
Level: Main - Sunroom 5.84m X 3.54m
Level: Main - Primary bedroom 3.9m X 3.9m
Level: Upper - 4th bedroom 3.16m X 3.03m
Level: Upper - 3rd bedroom 2.9m X 3m
Level: Upper - 2nd bedroom 3.45m X 3m
Level: Upper
- Listing source url Https://www.realtor.ca/real-estate/28791369/14411-innis-lake-road-caledon-rural-caledon
- Listing type identifier Idx

$-4,531
/ Month

