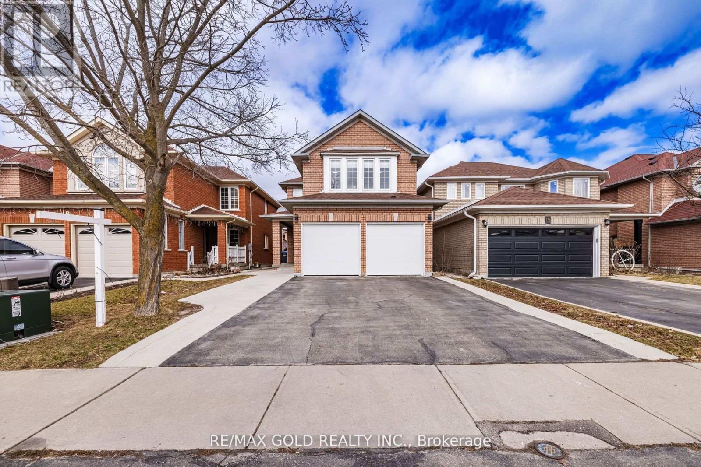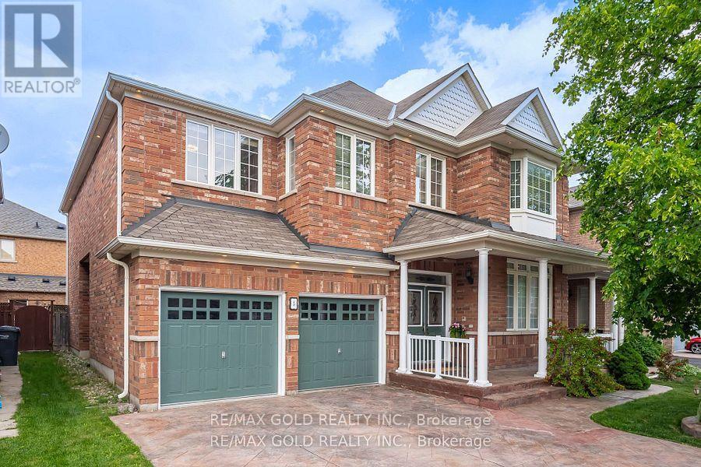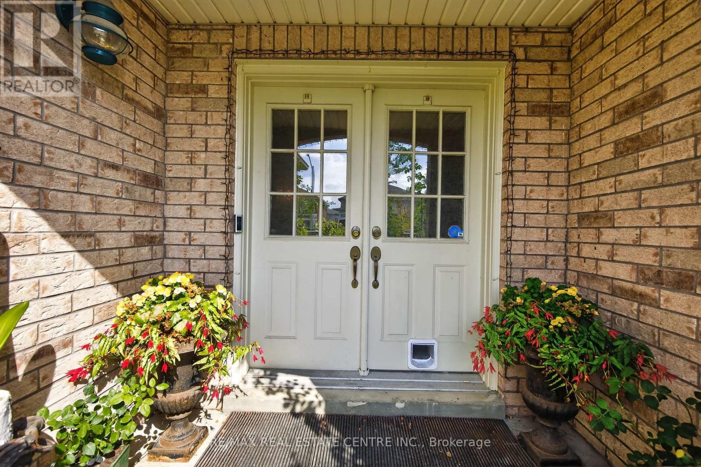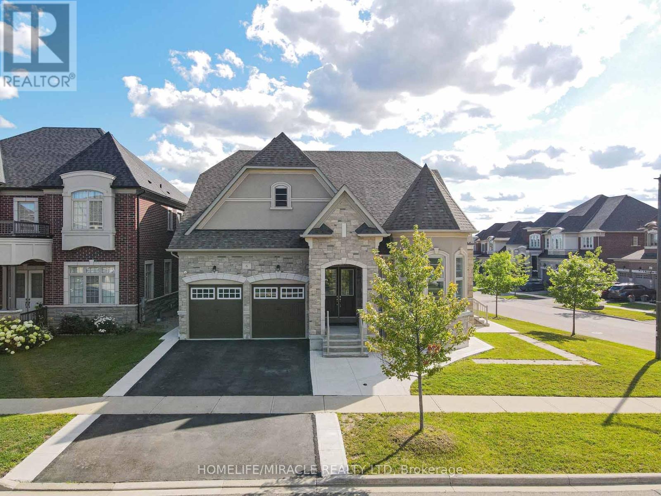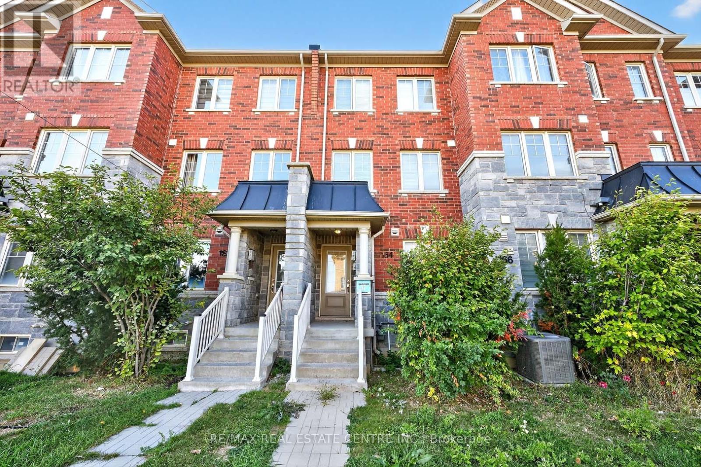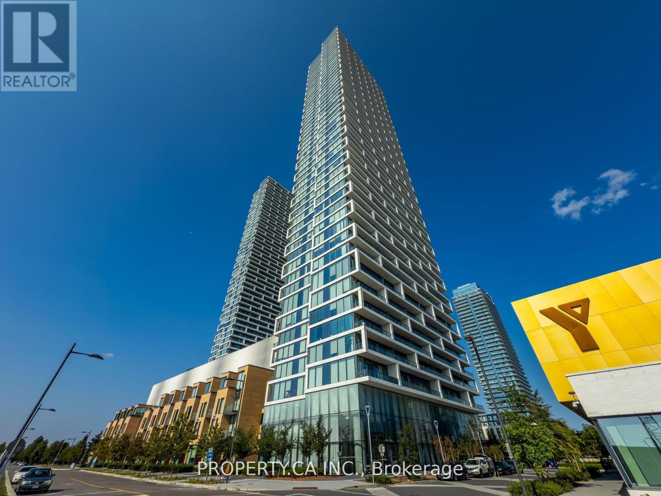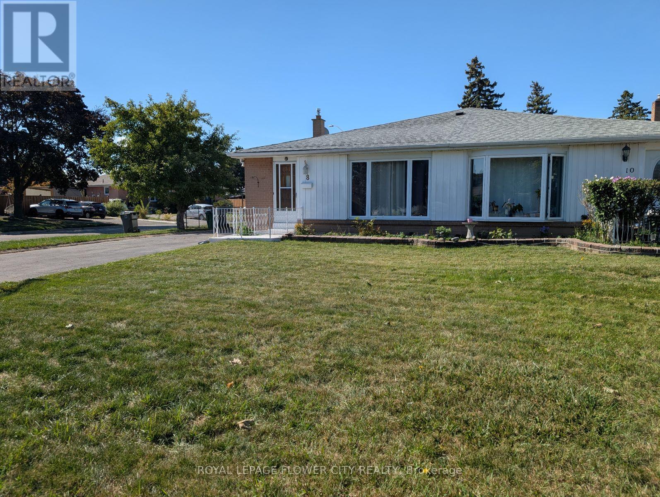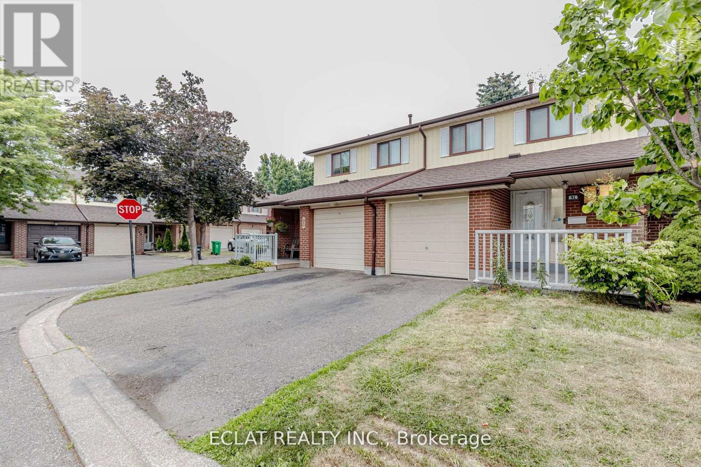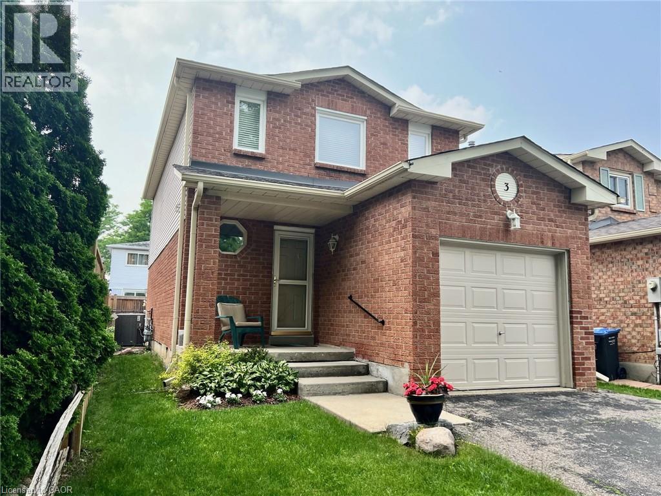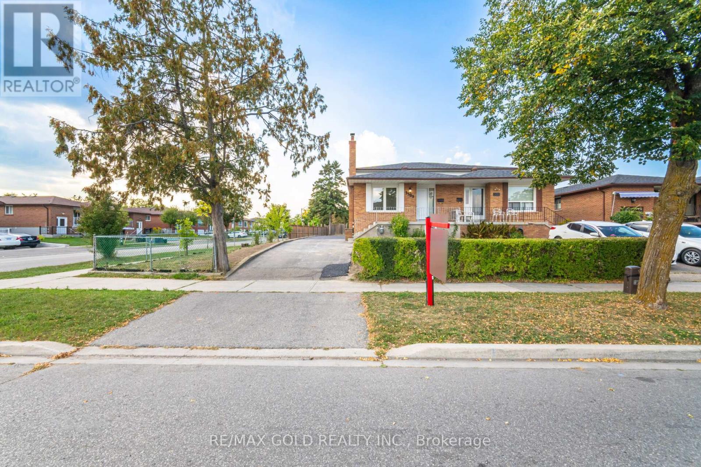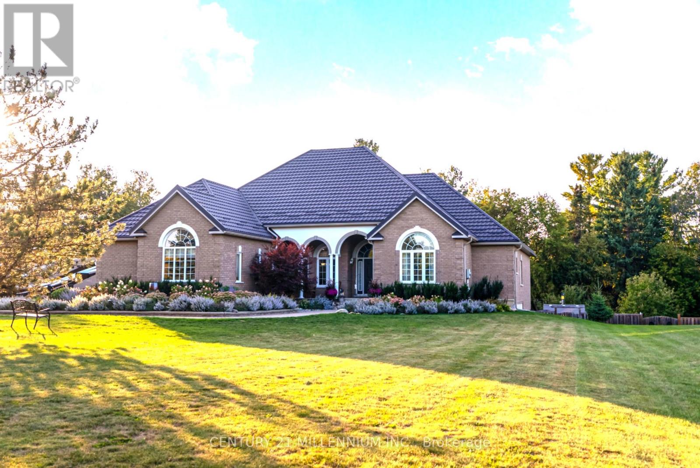- Houseful
- ON
- Caledon
- Bolton North
- 148 Taylorwood Ave
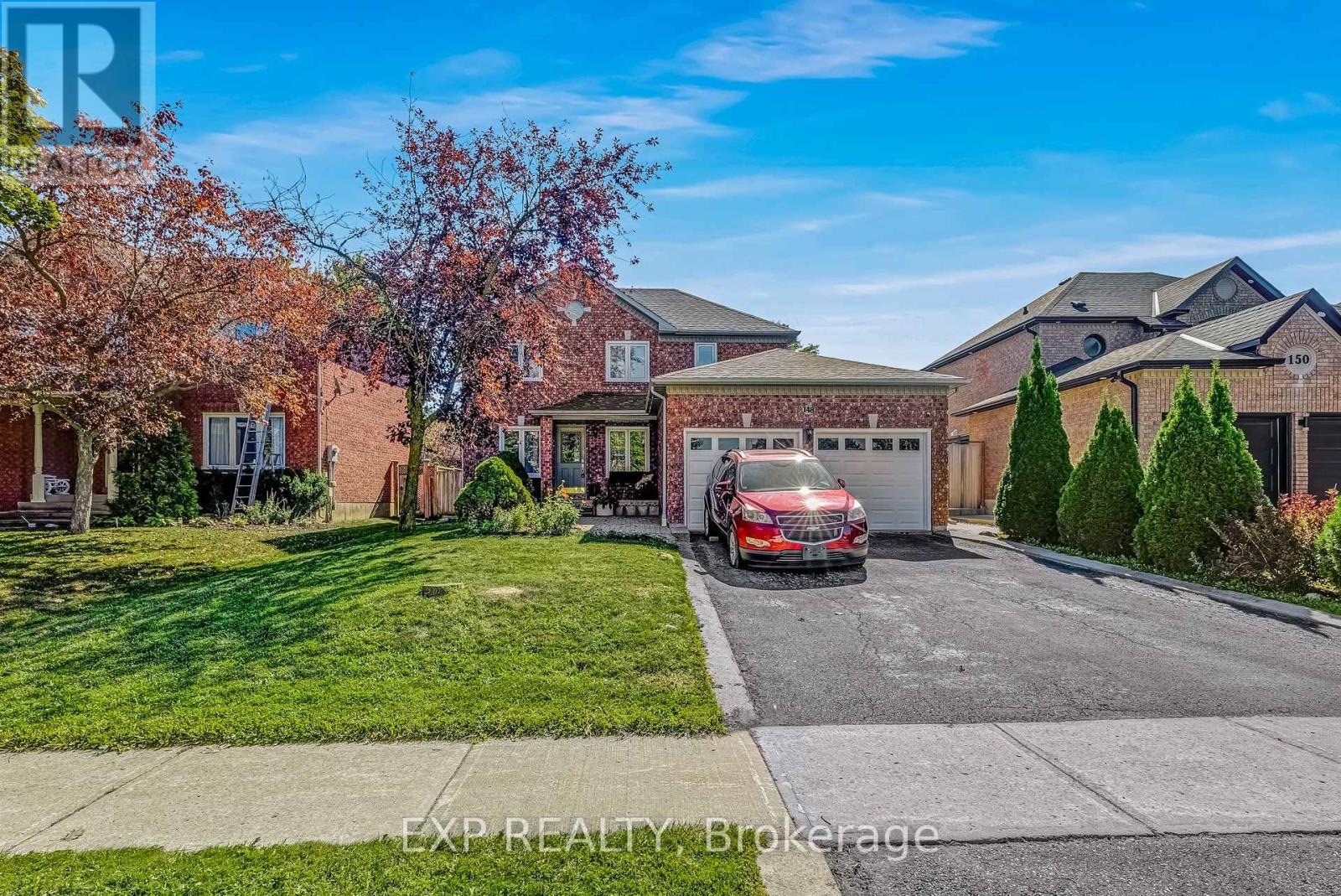
Highlights
Description
- Time on Housefulnew 37 hours
- Property typeSingle family
- Neighbourhood
- Median school Score
- Mortgage payment
Welcome to 148 Taylorwood Avenue! A beautifully well-maintained two-storey home in Caledon that combines comfort, style and practical living in just the right size. At approx. 1,344 square feet, this house offers three bedrooms and three bathrooms, perfect for a growing family or those wanting a little extra space. The main floor welcomes you with bright, airy living spaces that flow naturally. Each room feels cared for and maintained subtle touches that show pride in ownership. Upstairs, the three well-proportioned bedrooms provide a comfortable retreat. The primary bedroom includes an ensuite bathroom, and the two additional bedrooms offer versatility. The bathrooms feature modern fixtures and a clean aesthetic. Step outside to a large, fully fenced backyard, a private and secure space for family gatherings and outdoor activities. With a spacious patio and plenty of green space, this yard is ready for barbecues, playtime, and relaxing evenings with friends. Located in a sought-after, family-friendly neighbourhood, 148 Taylorwood is just moments away from top-rated local schools, beautiful parks, and a variety of shopping and dining options. Its proximity to major commuter routes also makes travel a breeze. Dont miss the opportunity to own this wonderful home that has been lovingly cared for and is ready for its next family. (id:63267)
Home overview
- Cooling Central air conditioning
- Heat source Natural gas
- Heat type Forced air
- Sewer/ septic Sanitary sewer
- # total stories 2
- Fencing Fenced yard
- # parking spaces 6
- Has garage (y/n) Yes
- # full baths 2
- # half baths 1
- # total bathrooms 3.0
- # of above grade bedrooms 4
- Flooring Ceramic, hardwood
- Community features Community centre
- Subdivision Bolton north
- Directions 2079286
- Lot size (acres) 0.0
- Listing # W12411348
- Property sub type Single family residence
- Status Active
- 3rd bedroom 2.7m X 2.52m
Level: 2nd - Primary bedroom 4.55m X 2.79m
Level: 2nd - 2nd bedroom 3.76m X 2.79m
Level: 2nd - Laundry 4.11m X 2.34m
Level: Basement - Bedroom 4.46m X 1.85m
Level: Basement - Utility 1.86m X 1.39m
Level: Basement - Recreational room / games room 5.95m X 4.83m
Level: Basement - Other 2.99m X 1.07m
Level: Basement - Other 3.22m X 2.18m
Level: Basement - Dining room 3.16m X 2.79m
Level: Main - Living room 4.19m X 3.66m
Level: Main - Kitchen 3.11m X 2.46m
Level: Main - Eating area 2.84m X 2.21m
Level: Main
- Listing source url Https://www.realtor.ca/real-estate/28879932/148-taylorwood-avenue-caledon-bolton-north-bolton-north
- Listing type identifier Idx

$-2,600
/ Month

