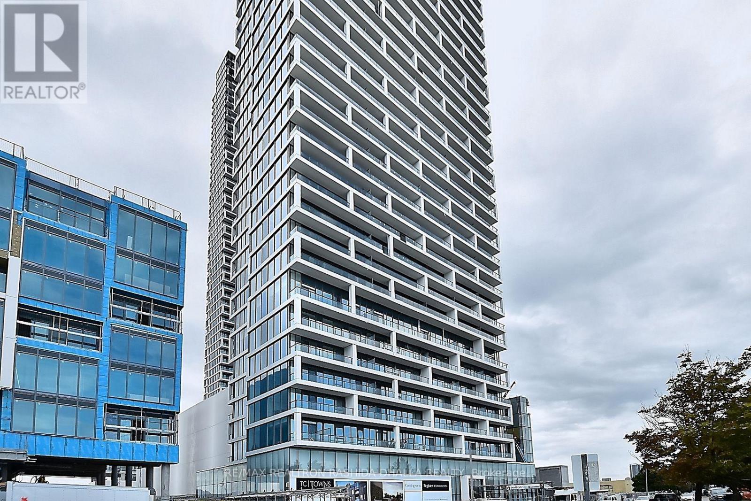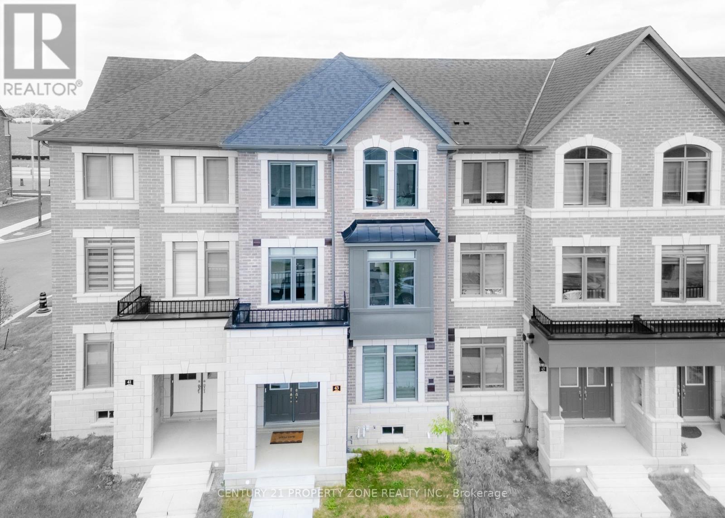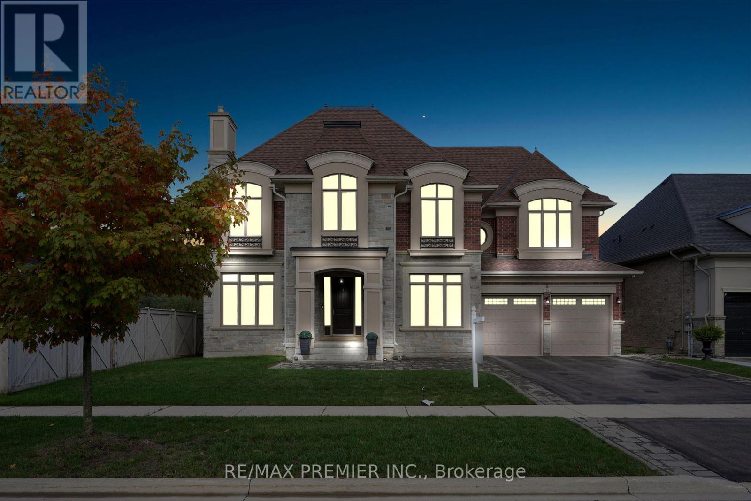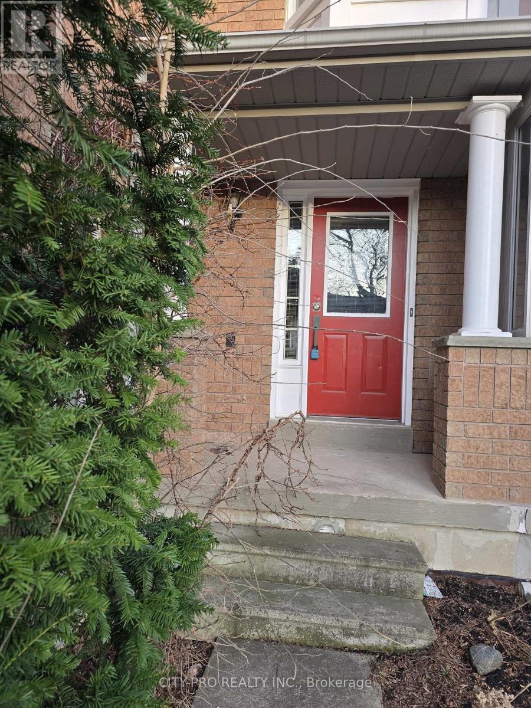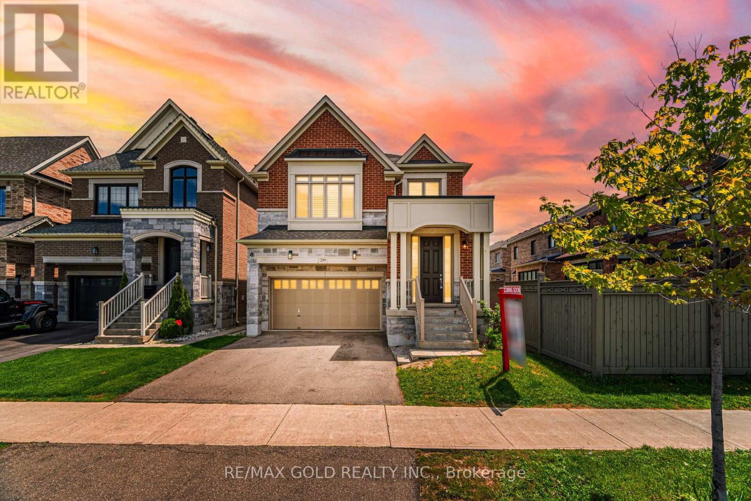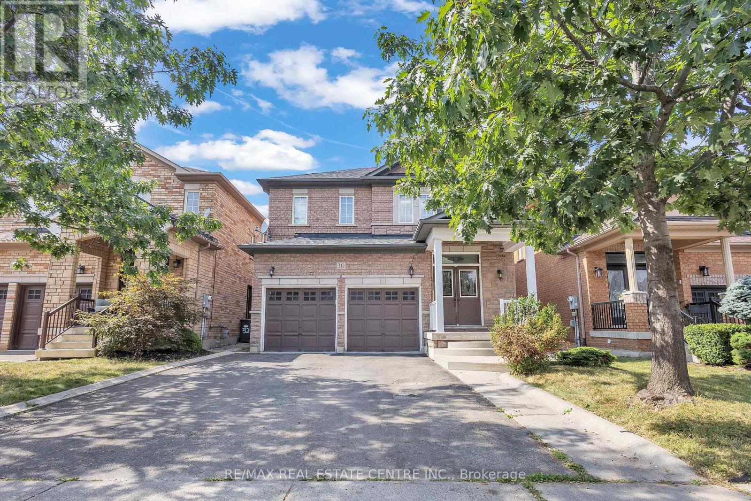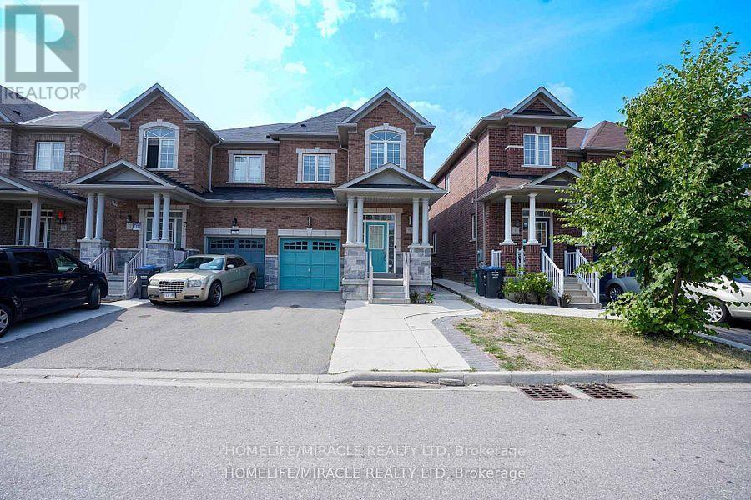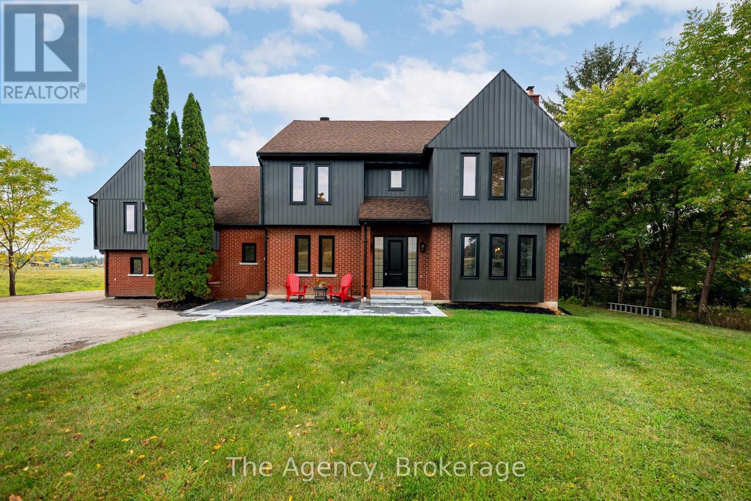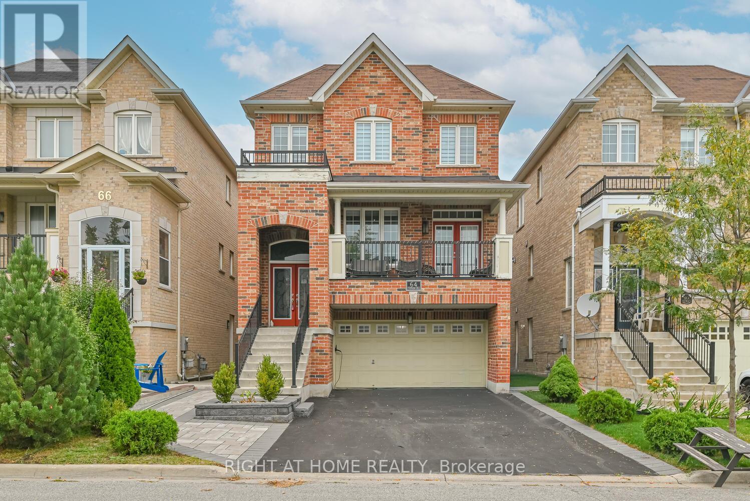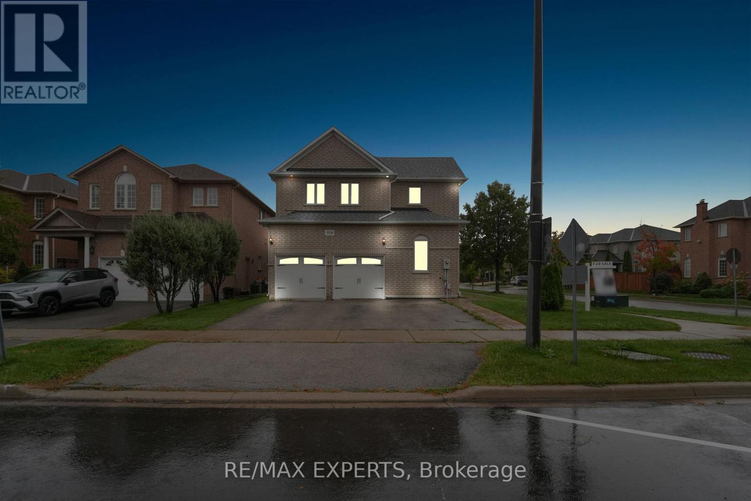- Houseful
- ON
- Caledon
- Bolton West
- 15 Deer Valley Dr
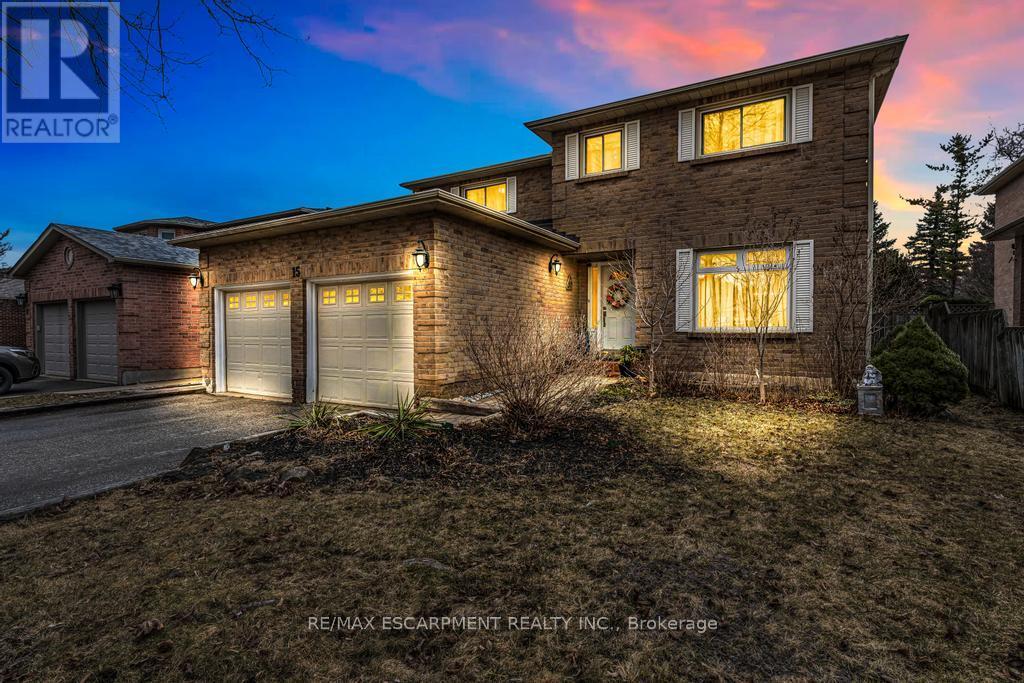
Highlights
Description
- Time on Housefulnew 1 hour
- Property typeSingle family
- Neighbourhood
- Median school Score
- Mortgage payment
Welcome Home to this Stunning 4 + 1 Bedroom All-Brick Detached Beauty! Step into a classic yet modern design featuring a spacious Formal Living & Dining Room, a Gourmet Kitchen with an Island and Sleek Stainless-Steel Appliances, and a Cozy Family Room with a Gas Fireplace that walks out to an amazing Back Patio - perfect for entertaining! The Convenient Mudroom from the garage keeps everything organized. Generous Bedroom Sizes, a luxurious Primary Suite with a Walk-In Closet and Private Ensuite, and a Fully Finished Basement with a Cantina, In-Law Kitchen, and Rec Room make this home truly exceptional! Plus, enjoy the peace of mind with No Neighbors Behind, as it backs onto a picturesque park. The fantastic Rear Yard boasts a tranquil Pond, a Garden Shed, and a Spacious Back Porch - your ideal family entertaining retreat! (id:63267)
Home overview
- Cooling Central air conditioning
- Heat source Natural gas
- Heat type Forced air
- Sewer/ septic Sanitary sewer
- # total stories 2
- Fencing Fully fenced, fenced yard
- # parking spaces 6
- Has garage (y/n) Yes
- # full baths 3
- # half baths 1
- # total bathrooms 4.0
- # of above grade bedrooms 5
- Has fireplace (y/n) Yes
- Subdivision Bolton west
- Lot size (acres) 0.0
- Listing # W12429781
- Property sub type Single family residence
- Status Active
- Bedroom 3.33m X 3.06m
Level: 2nd - Bedroom 3.35m X 3.99m
Level: 2nd - Bedroom 3.08m X 3.65m
Level: 2nd - Primary bedroom 4.71m X 5.16m
Level: 2nd - Den 3.22m X 3.3m
Level: Basement - Kitchen 3.93m X 3.1m
Level: Basement - Laundry 2.04m X 2.59m
Level: Basement - Utility 3.93m X 2.44m
Level: Basement - Other 3.22m X 3.52m
Level: Basement - Recreational room / games room 6.38m X 5.13m
Level: Basement - Kitchen 4.91m X 3.81m
Level: Main - Living room 3.35m X 5.79m
Level: Main - Foyer 3.81m X 5.36m
Level: Main - Mudroom 2.28m X 2.71m
Level: Main - Dining room 3.35m X 4.26m
Level: Main - Family room 3.32m X 5.51m
Level: Main
- Listing source url Https://www.realtor.ca/real-estate/28919431/15-deer-valley-drive-caledon-bolton-west-bolton-west
- Listing type identifier Idx

$-2,845
/ Month

