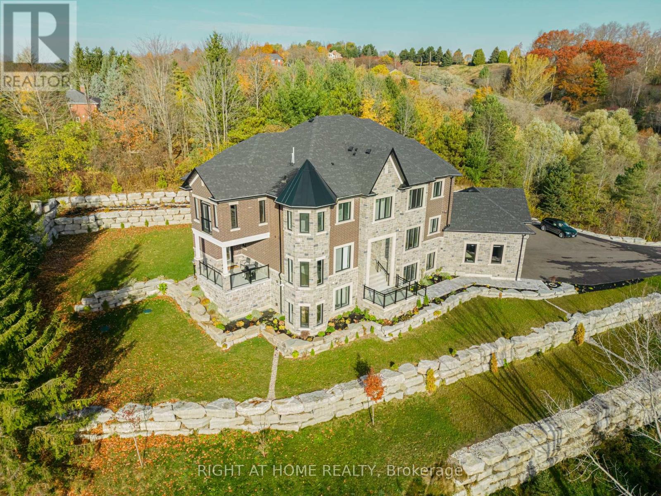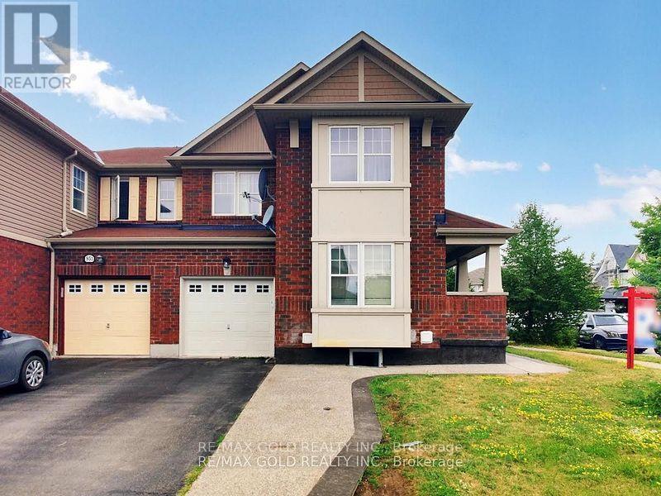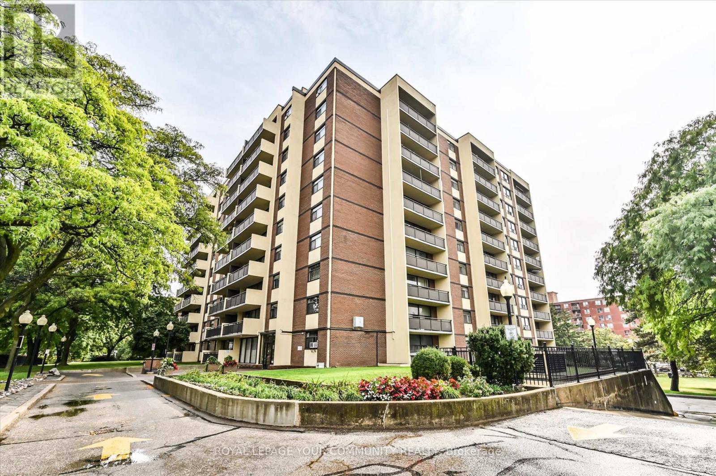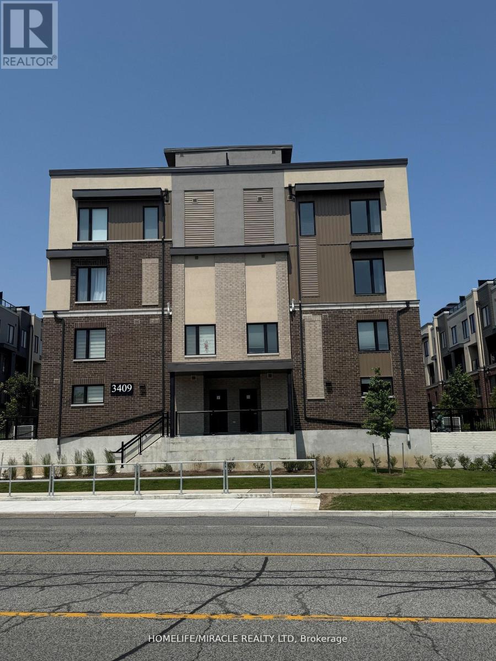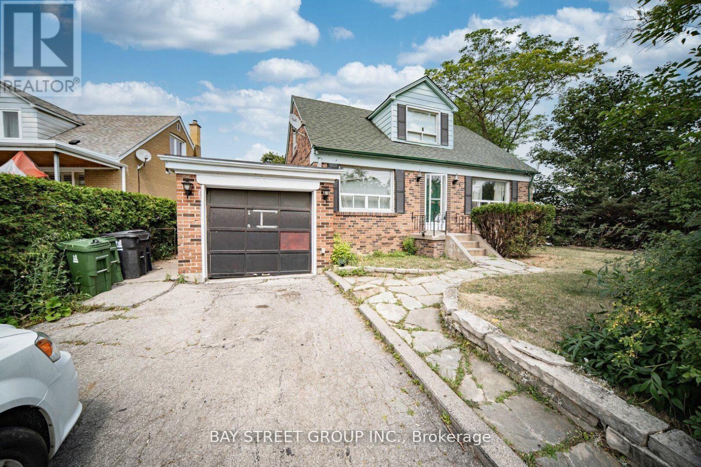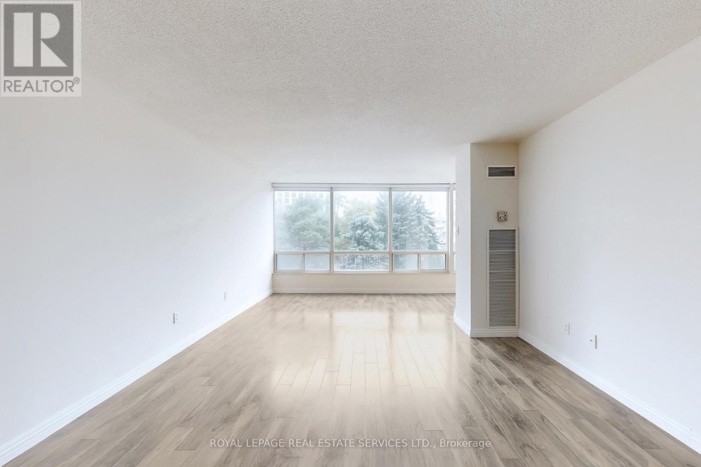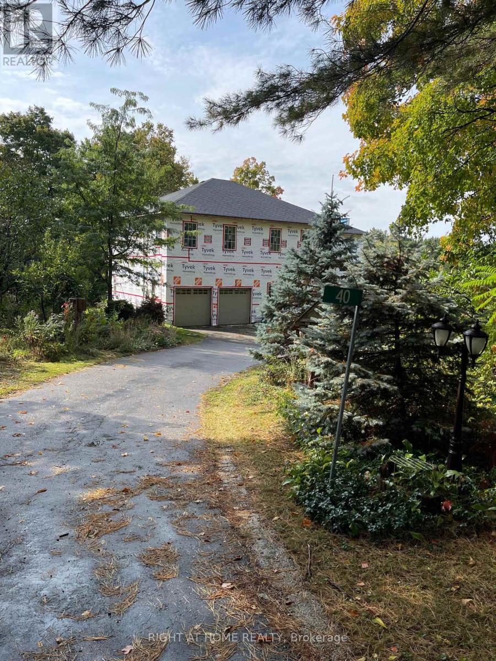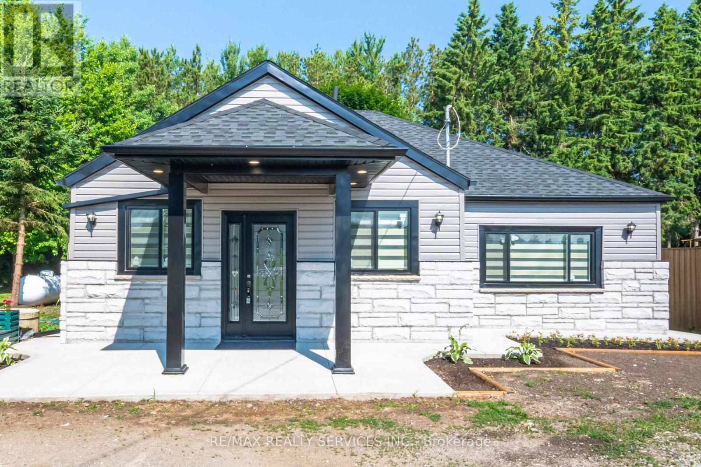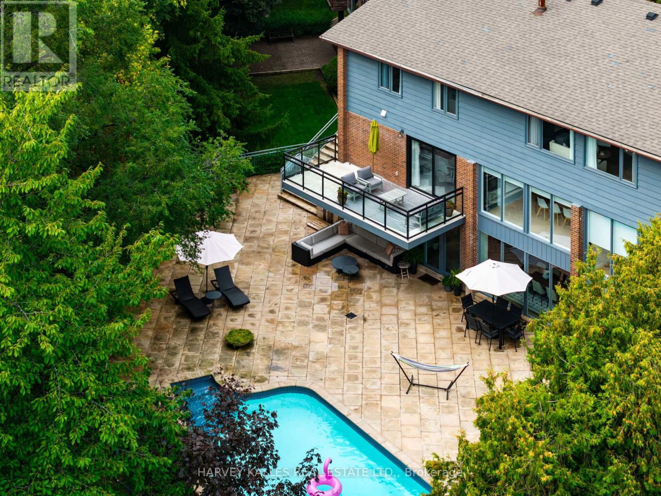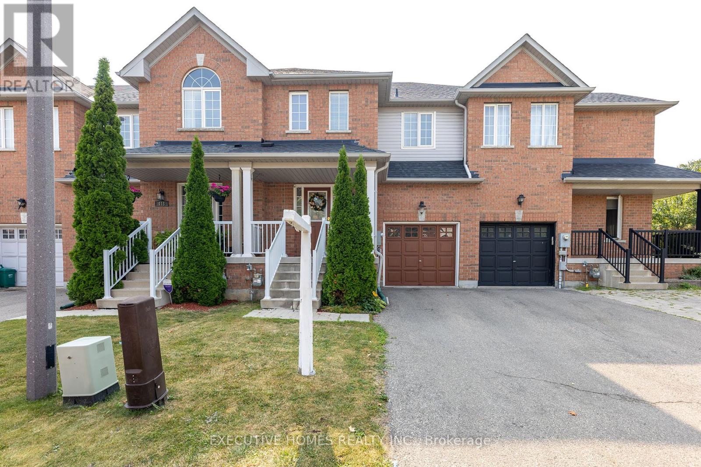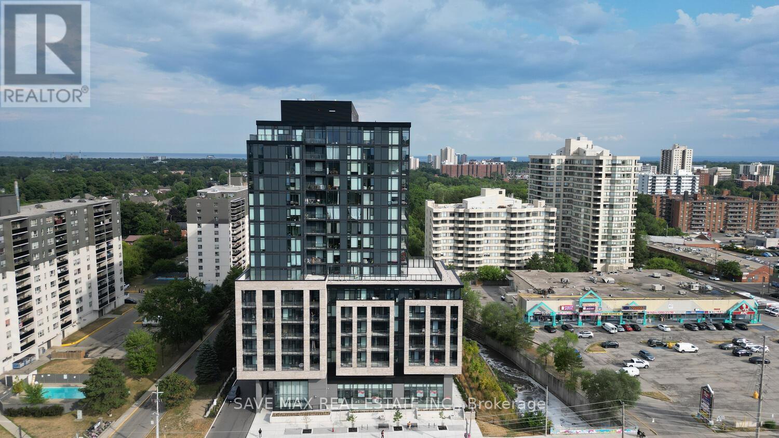- Houseful
- ON
- Caledon
- Mayfield West
- 15 Falling Leaf Dr
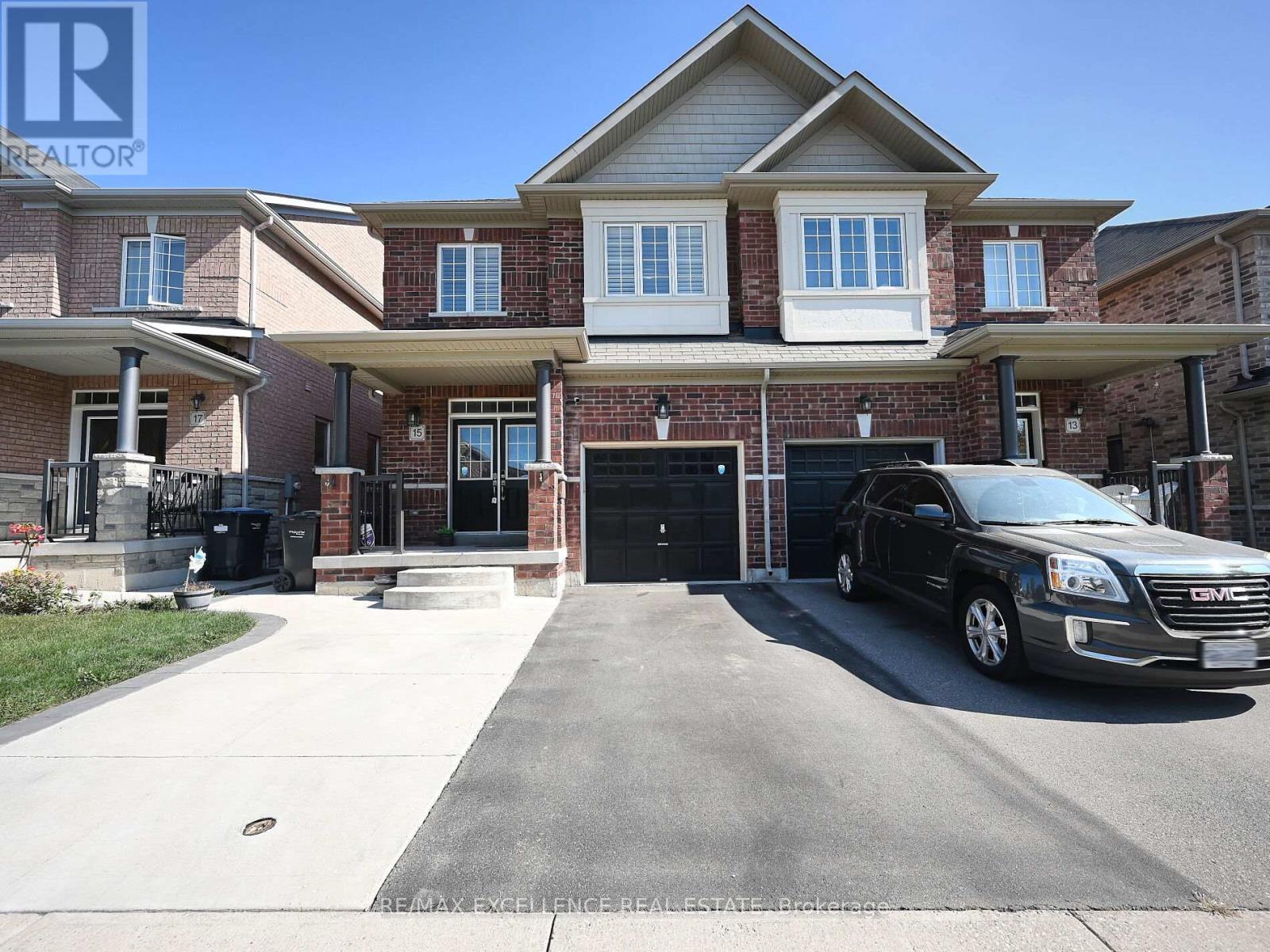
Highlights
Description
- Time on Housefulnew 3 days
- Property typeSingle family
- Neighbourhood
- Median school Score
- Mortgage payment
!!! Gorgeous 3+2 Bedroom | 4 Washrooms | 1+1 Kitchens Semi-Detached Home in Caledon's Southfields Village !!!This beautifully maintained semi-detached home featuring separate living & family rooms on the main floor, a spacious family-size kitchen with stainless steel appliances, pot lights, and walk-out to backyard patio. The primary bedroom offers a walk-in closet and 4pc ensuite, plus three additional spacious bedrooms upstairs. The finished basement comes with 2 bedrooms, 1 washroom, full kitchen, and separate entrance through garage . Enjoy concrete work on the side & backyard patio, ideal for gatherings. Prime Location: Walking distance to schools, parks, and Etobicoke Creek trail. Just steps to Dougall Plaza with Subway, Indian restaurants, bakery, grocery stores, babysitting centre, and more! (id:63267)
Home overview
- Cooling Central air conditioning
- Heat source Natural gas
- Heat type Forced air
- Sewer/ septic Sanitary sewer
- # total stories 2
- # parking spaces 3
- Has garage (y/n) Yes
- # full baths 3
- # half baths 1
- # total bathrooms 4.0
- # of above grade bedrooms 5
- Flooring Laminate, ceramic
- Subdivision Rural caledon
- Directions 1899690
- Lot size (acres) 0.0
- Listing # W12416851
- Property sub type Single family residence
- Status Active
- Primary bedroom 5.47m X 3.62m
Level: 2nd - 3rd bedroom 3.8m X 2.82m
Level: 2nd - 2nd bedroom 4.5m X 2.88m
Level: 2nd - Bathroom 2.45m X 1.38m
Level: Basement - Laundry 2.87m X 1.45m
Level: Basement - Bedroom 4.39m X 2.32m
Level: Basement - 2nd bedroom 4.89m X 2.45m
Level: Basement - Recreational room / games room 5.54m X 2.6m
Level: Basement - Living room 4.8m X 4.72m
Level: Ground - Family room 4.48m X 3.11m
Level: Ground - Foyer 1.92m X 1.28m
Level: Ground - Eating area 6.86m X 2.57m
Level: Ground - Kitchen 6.86m X 2.57m
Level: Ground
- Listing source url Https://www.realtor.ca/real-estate/28891691/15-falling-leaf-drive-caledon-rural-caledon
- Listing type identifier Idx

$-2,467
/ Month

