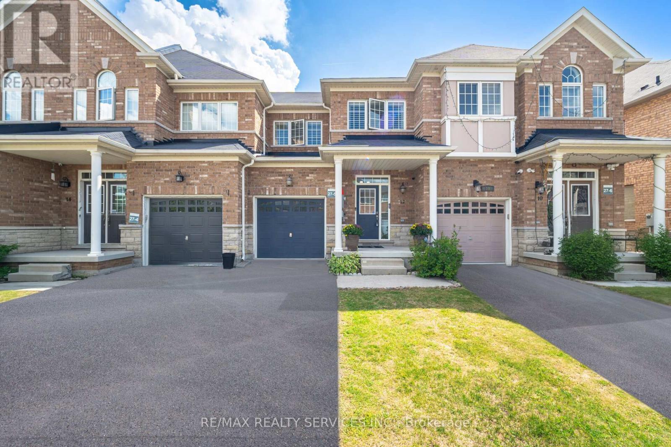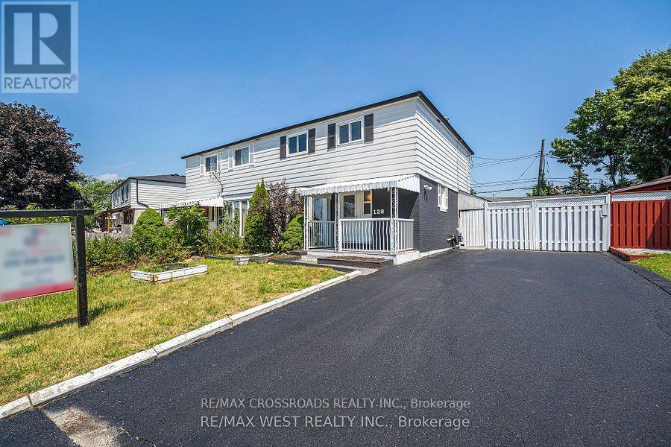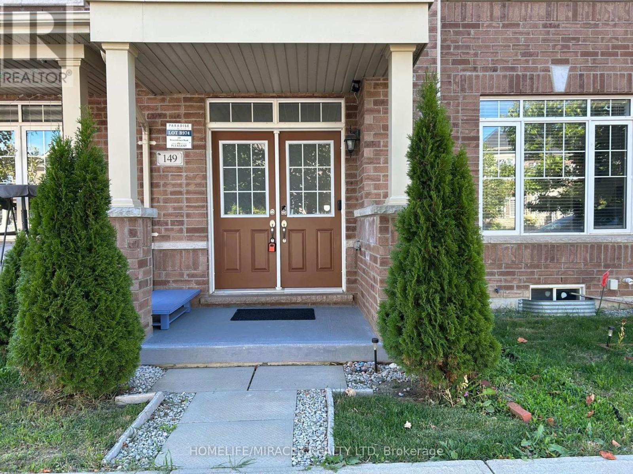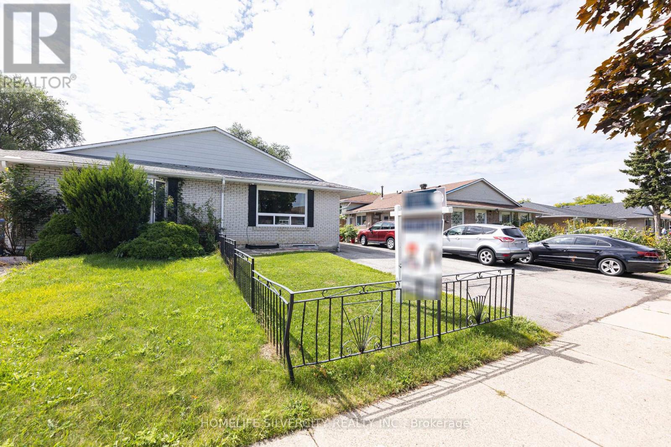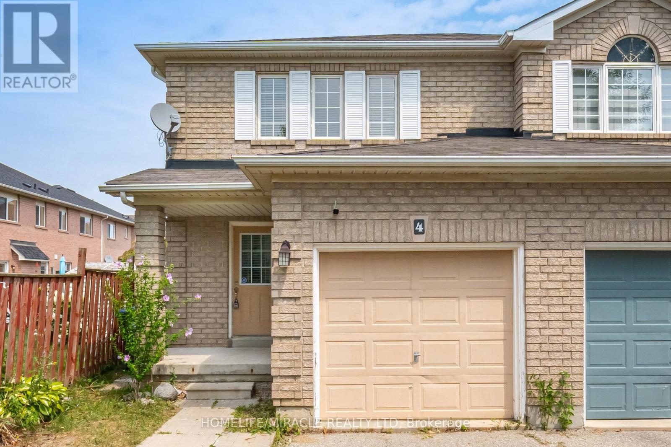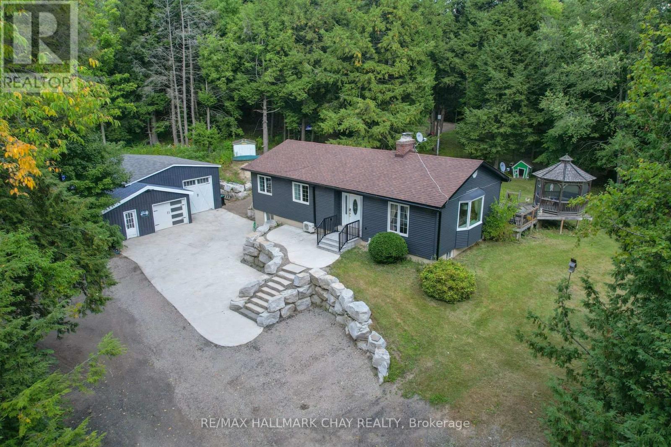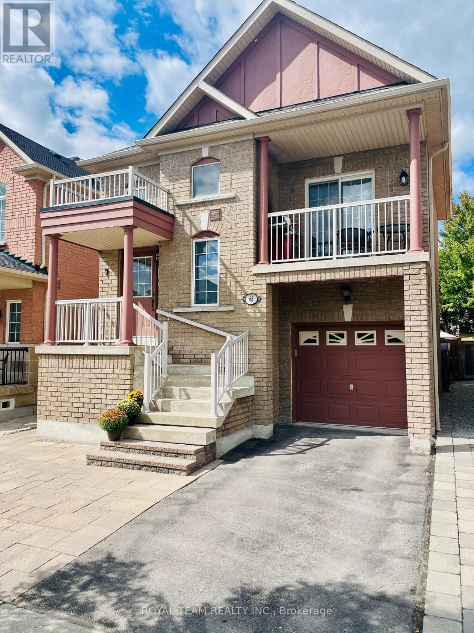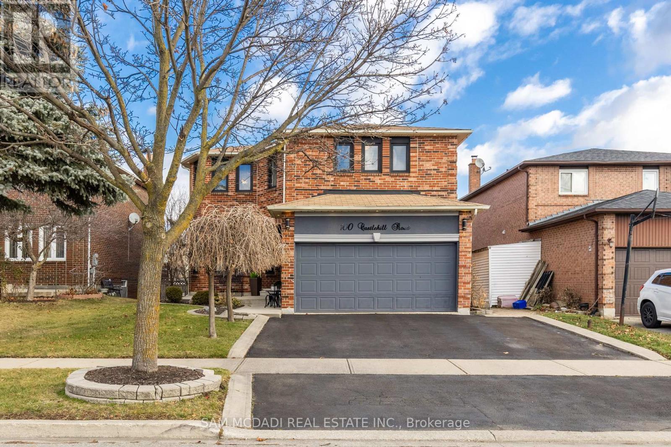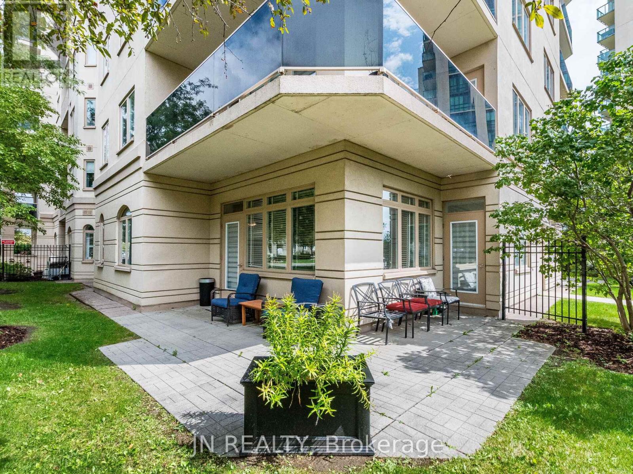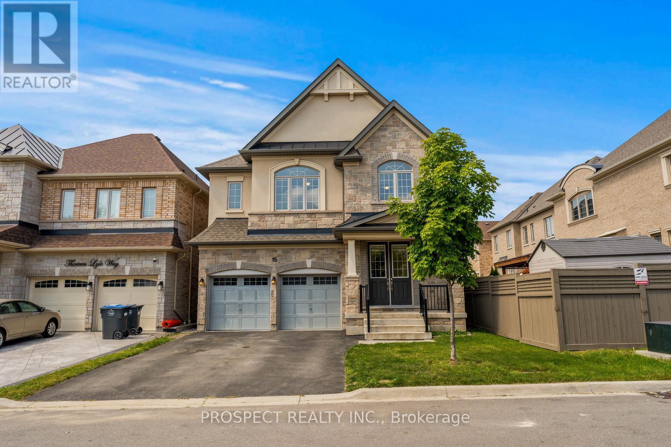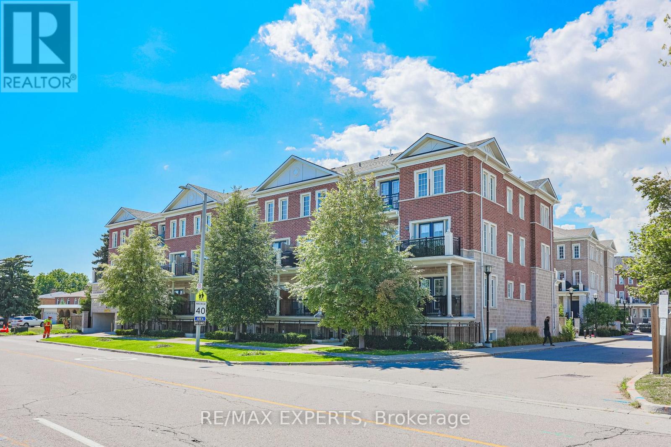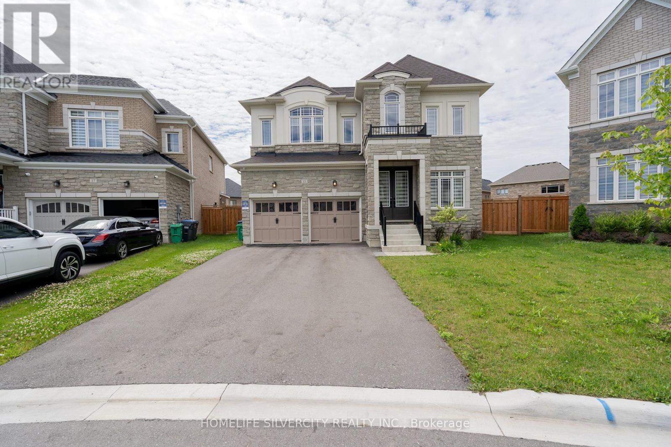
Highlights
Description
- Time on Houseful19 days
- Property typeSingle family
- Median school Score
- Mortgage payment
Welcome To One Of The Most Desirable Masterpiece Above Grade 3941 Sq Feet Tandem Garage, 5Bedrooms with 5 En-suite Bathrooms On Second Floor ,soaring 10 ft ceilings on the main floor, complemented by 9 ft ceilings on the second. Retreat to the master bedroom oasis with Heated floor En-Suite, his and her walk-in closets with Huge Pie Shape Pool Size Backyard Located In heart of Caledon East. Double Door Entry Hardwood floor Throughout The Entire Home. The Heart Of The Home Is The High End Kitchen And This Kitchen Has It All! Modern Kitchen with Top of the Line Built in Appliances and spacious walk-in pantry. Main Floor Office, Laundry is on the second level with high-end machines, more than 300k spent on upgrades, Sprinkler System Is Installed For Summer LawnCare,200 Amp Panel, Unspoiled Basement Ready For Your Creativity!! (id:63267)
Home overview
- Cooling Central air conditioning
- Heat source Natural gas
- Heat type Forced air
- Sewer/ septic Sanitary sewer
- # total stories 2
- Fencing Fenced yard
- # parking spaces 7
- Has garage (y/n) Yes
- # full baths 5
- # half baths 1
- # total bathrooms 6.0
- # of above grade bedrooms 5
- Flooring Hardwood
- Has fireplace (y/n) Yes
- Community features School bus, community centre
- Subdivision Caledon east
- Lot desc Landscaped, lawn sprinkler
- Lot size (acres) 0.0
- Listing # W12343232
- Property sub type Single family residence
- Status Active
- Primary bedroom 7.65m X 4.26m
Level: 2nd - 2nd bedroom 4.26m X 3.96m
Level: 2nd - 4th bedroom 5.72m X 4.02m
Level: 2nd - 3rd bedroom 4.85m X 3.96m
Level: 2nd - 5th bedroom 4.65m X 3.75m
Level: 2nd - Family room 6.85m X 4.31m
Level: Main - Living room 4.72m X 6.4m
Level: Main - Library 6.7m X 6.85m
Level: Main - Dining room 4.72m X 6.4m
Level: Main - Kitchen 6.85m X 4.59m
Level: Main - Eating area 6.85m X 4.31m
Level: Main
- Listing source url Https://www.realtor.ca/real-estate/28730650/15-moonstruck-street-ne-caledon-caledon-east-caledon-east
- Listing type identifier Idx

$-4,800
/ Month

