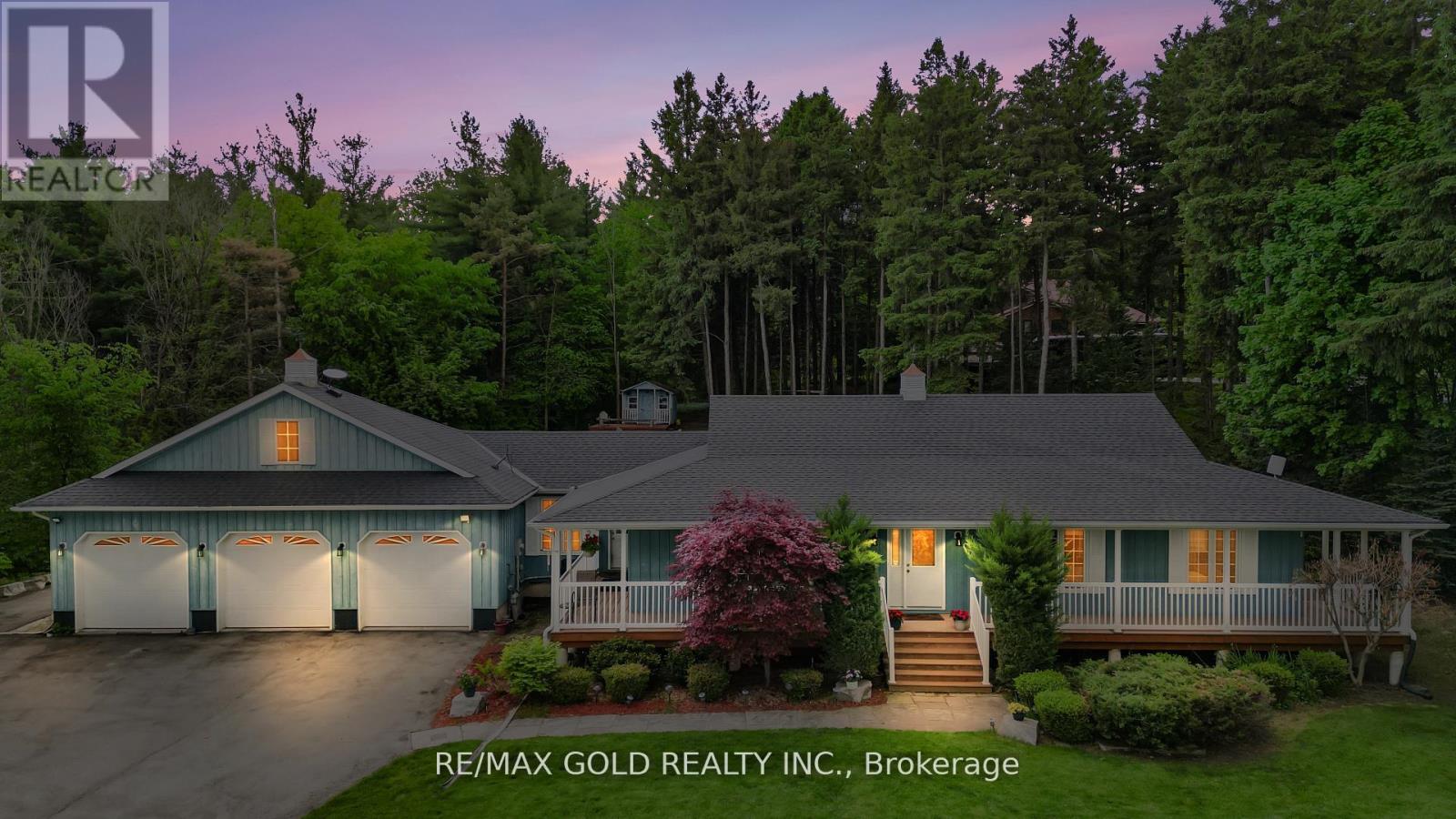
Highlights
Description
- Time on Houseful40 days
- Property typeSingle family
- StyleBungalow
- Median school Score
- Mortgage payment
Welcome To 15252 Chinguacousy Rd, Caledon A Custom-Built Estate Offering 3,700 Sq Ft Of Luxurious Interior Living Space, Perfectly Situated On A Beautifully Treed 1-Acre Lot. This Stunning Home Blends Refined Craftsmanship With Resort-Style Living. Inside, Enjoy Maple Hardwood And Heated Tile Flooring Throughout Both Levels, Creating A Warm And Inviting Atmosphere. The Spacious Layout Features Two Gas Fireplaces And High-End Finishes Throughout. Step Outside Into Your Private Backyard Retreat, Complete With A Heated Saltwater Pool, Hot Tub, Fire Pit, And A Whimsical Treehouse Perfect For Entertaining Or Unwinding In Nature. Whether You're Hosting Family Gatherings Or Enjoying Quiet Evenings Under The Stars, This Home Offers An Unmatched Lifestyle. Surrounded By Mature Trees And Just Minutes From City Conveniences, 15252 Chinguacousy Rd Delivers The Perfect Balance Of Privacy, Comfort, And Elegance. Discover The Charm Of Countryside Living With All The Features Of A Luxury Resort. (id:63267)
Home overview
- Cooling Central air conditioning
- Heat source Natural gas
- Heat type Forced air
- Has pool (y/n) Yes
- Sewer/ septic Septic system
- # total stories 1
- # parking spaces 14
- Has garage (y/n) Yes
- # full baths 3
- # half baths 1
- # total bathrooms 4.0
- # of above grade bedrooms 4
- Flooring Hardwood
- Community features School bus
- Subdivision Rural caledon
- Directions 2049355
- Lot size (acres) 0.0
- Listing # W12395537
- Property sub type Single family residence
- Status Active
- Den 4m X 3.63m
Level: Basement - Recreational room / games room 14m X 8.5m
Level: Basement - Kitchen 4.4m X 2.8m
Level: Main - 2nd bedroom 3.7m X 3.6m
Level: Main - Living room 5.5m X 4.4m
Level: Main - Primary bedroom 4.6m X 4.4m
Level: Main - Dining room 4.7m X 3.6m
Level: Main - Laundry 3.5m X 3m
Level: Main - Sitting room 3.6m X 3m
Level: Main - 3rd bedroom 3.5m X 3.35m
Level: Main
- Listing source url Https://www.realtor.ca/real-estate/28845145/15252-chinguacousy-road-caledon-rural-caledon
- Listing type identifier Idx

$-4,800
/ Month












