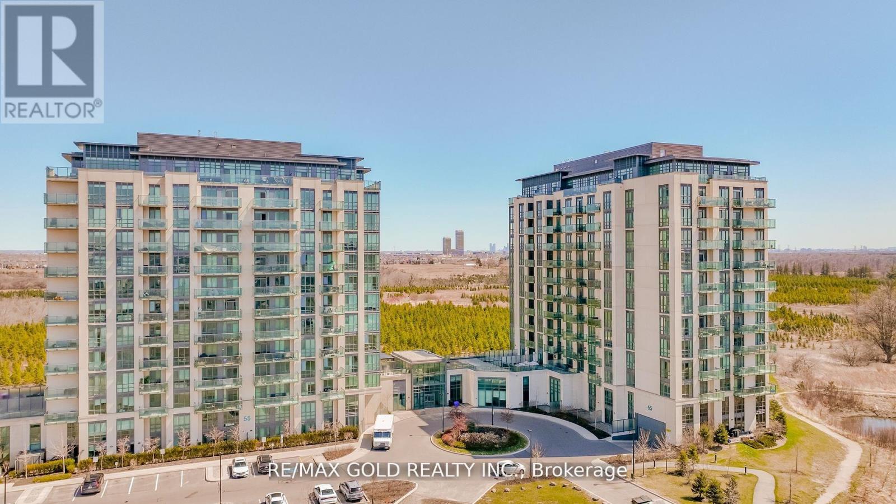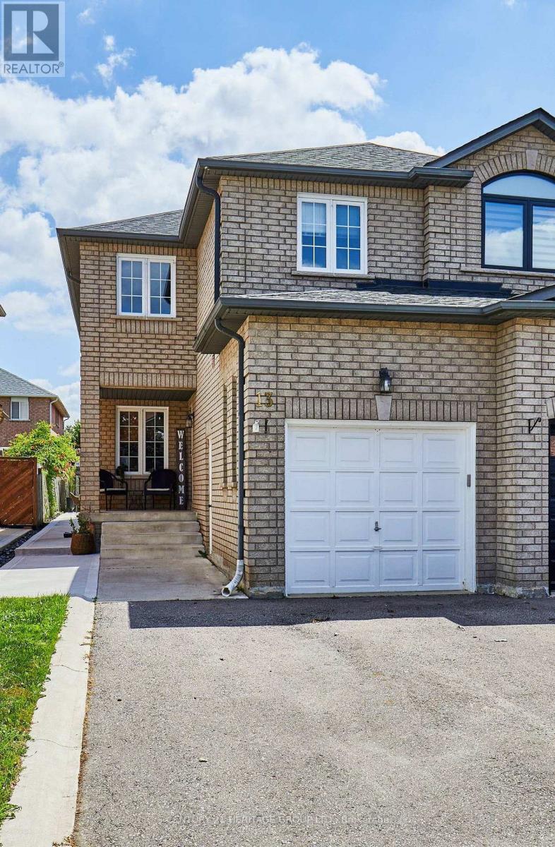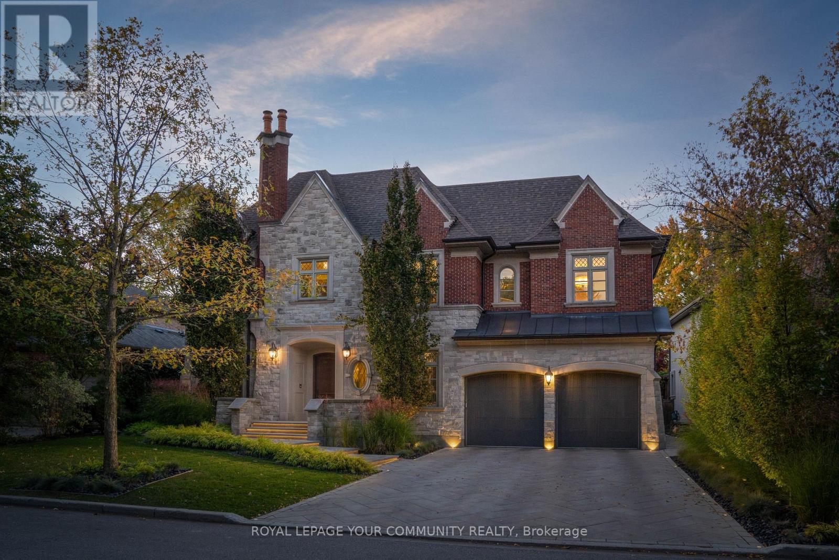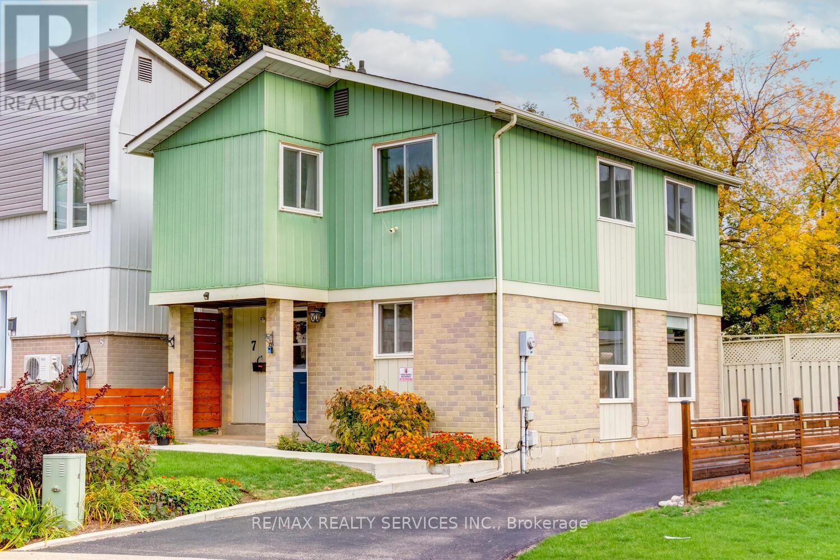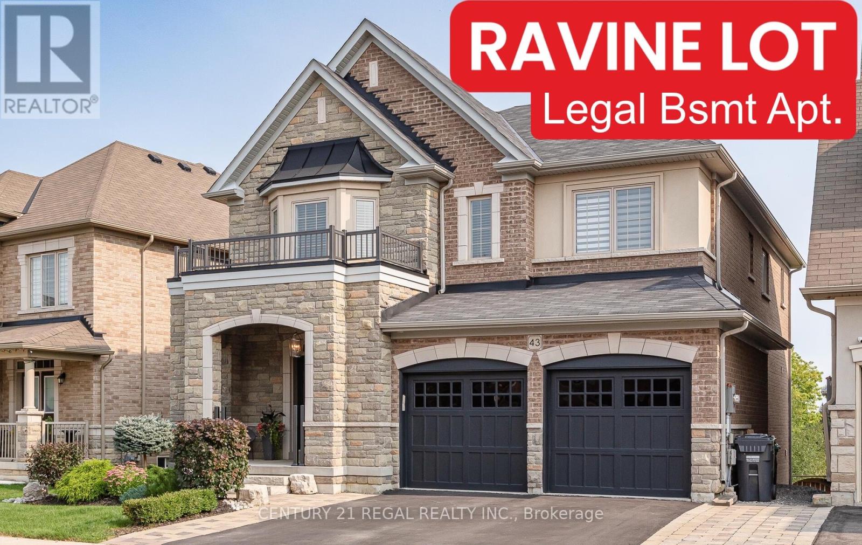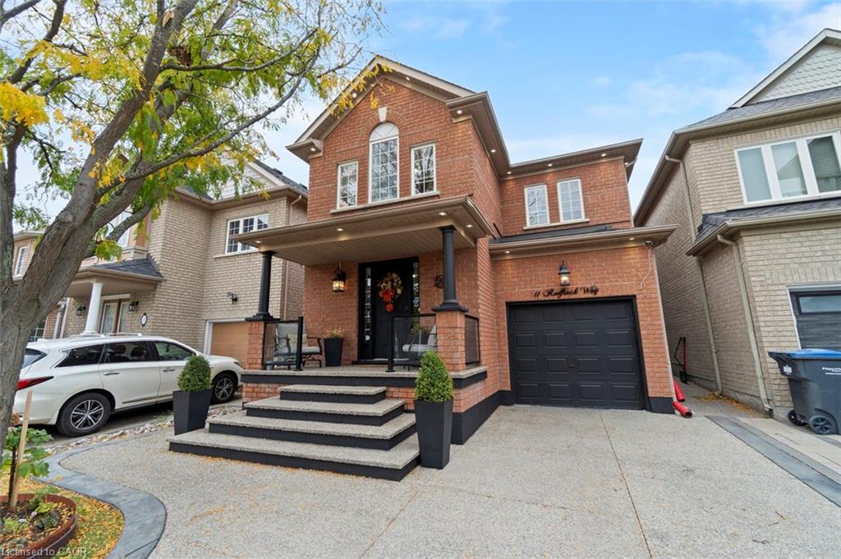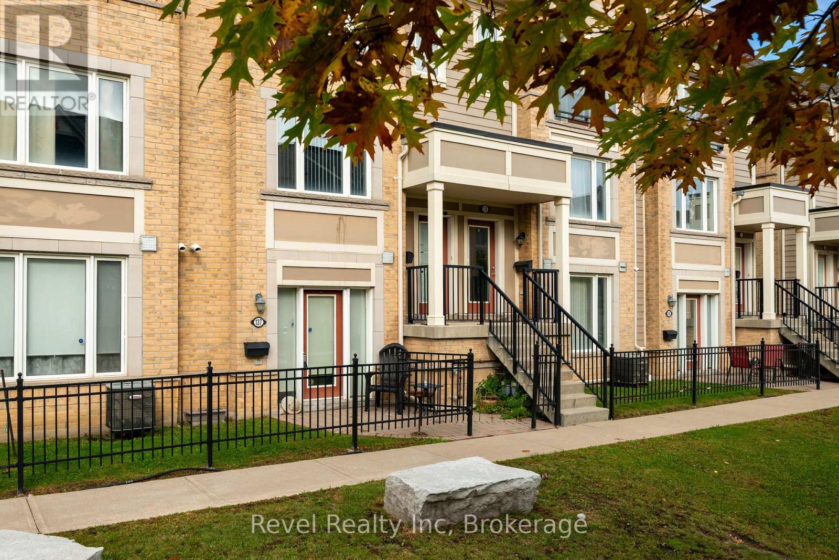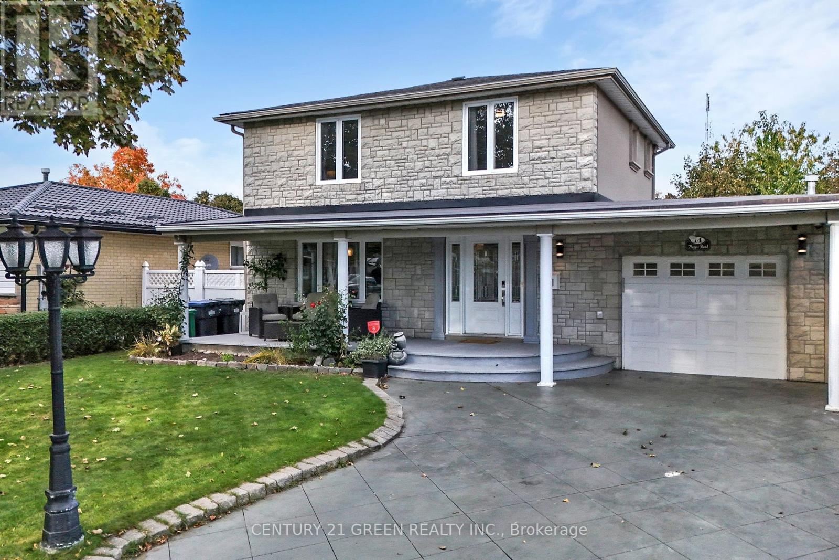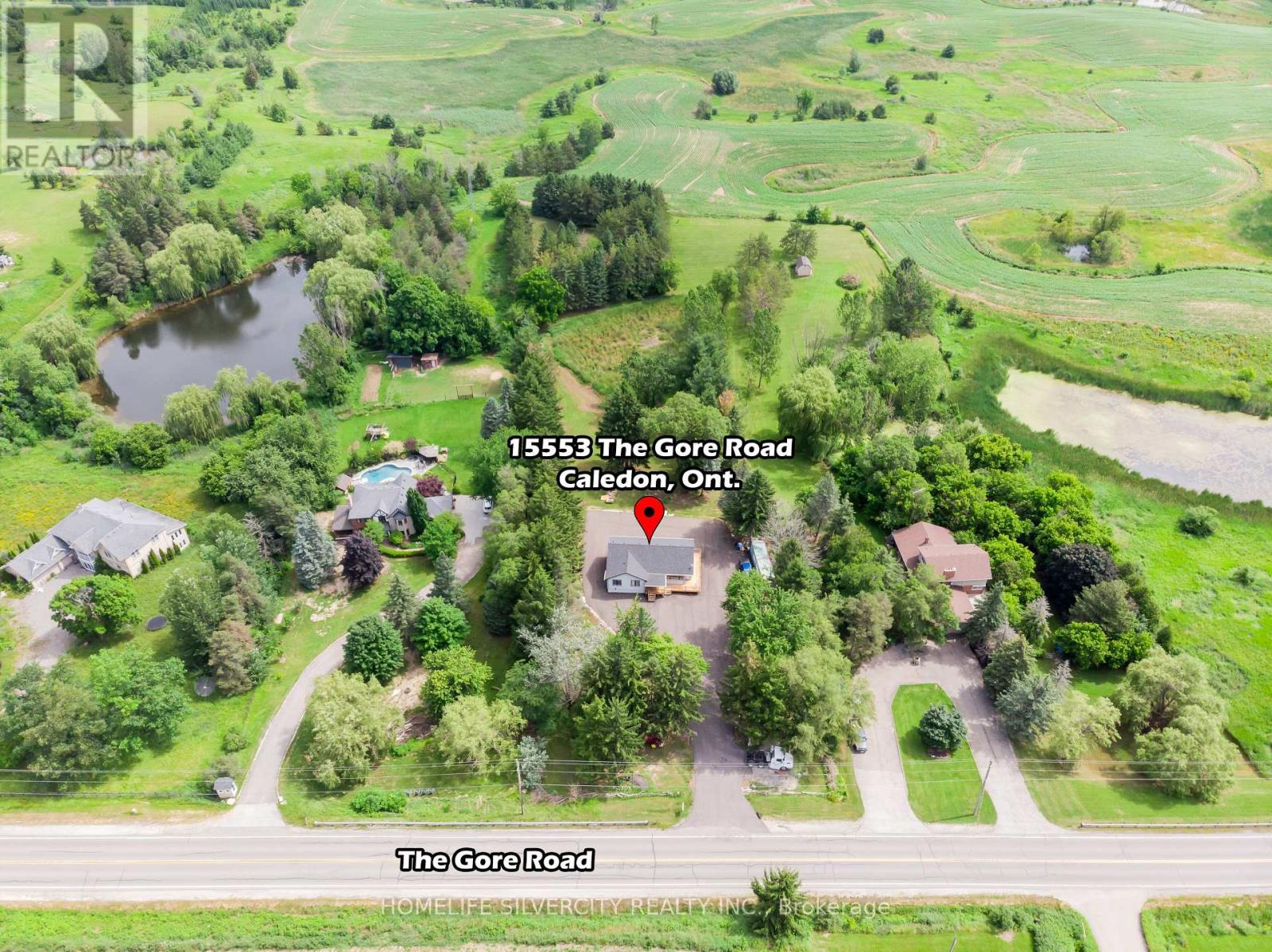
Highlights
This home is
78%
Time on Houseful
62 Days
School rated
6.5/10
Caledon
1.07%
Description
- Time on Houseful62 days
- Property typeSingle family
- StyleBungalow
- Median school Score
- Mortgage payment
Charming Fully Renovated top to Bottom 3Bedroom two full bathroom on main floor Bungalow With A Walk Out two bedroom ,two full bathroom Finished Basement with Separate Entrance, Sits On A2.45 Acre Property Overlooking The Hills In Caledon. Located On One Of The Most Desirable Country Roads In Caledon, Full Size Custom Kitchen, porcelain tiles, High End Kitchen Aid Built In Appliances, Quartz countertops, wooden Floor throughout the house, The Basement Is Fully Finished With A Level Walk Out Basement Has Large Windows Which Feels Just Like Being On The Main Floor .Recently Spent top $$$$$$ over 300k for top Quality Renovation .Must see You Can't Go Wrong. Don't Miss Out. (id:63267)
Home overview
Amenities / Utilities
- Cooling Central air conditioning
- Heat source Propane
- Heat type Forced air
- Sewer/ septic Septic system
Exterior
- # total stories 1
- # parking spaces 15
Interior
- # full baths 4
- # total bathrooms 4.0
- # of above grade bedrooms 5
- Flooring Hardwood, vinyl, porcelain tile
Location
- Community features School bus
- Subdivision Rural caledon
Overview
- Lot size (acres) 0.0
- Listing # W12261302
- Property sub type Single family residence
- Status Active
Rooms Information
metric
- Kitchen 5.35m X 4.21m
Level: Lower - Bedroom 4.31m X 3.89m
Level: Lower - Great room 5.35m X 4.21m
Level: Lower - 2nd bedroom 4.02m X 3.72m
Level: Lower - Dining room 3.43m X 2.84m
Level: Main - 2nd bedroom 3.96m X 3.44m
Level: Main - Eating area 2.89m X 2.66m
Level: Main - Primary bedroom 4.45m X 3.89m
Level: Main - 3rd bedroom 3.95m X 3.01m
Level: Main - Kitchen 4.21m X 3.44m
Level: Main - Living room 5.85m X 3.51m
Level: Main
SOA_HOUSEKEEPING_ATTRS
- Listing source url Https://www.realtor.ca/real-estate/28555935/15553-the-gore-road-caledon-rural-caledon
- Listing type identifier Idx
The Home Overview listing data and Property Description above are provided by the Canadian Real Estate Association (CREA). All other information is provided by Houseful and its affiliates.

Lock your rate with RBC pre-approval
Mortgage rate is for illustrative purposes only. Please check RBC.com/mortgages for the current mortgage rates
$-4,400
/ Month25 Years fixed, 20% down payment, % interest
$
$
$
%
$
%

Schedule a viewing
No obligation or purchase necessary, cancel at any time
Nearby Homes
Real estate & homes for sale nearby

