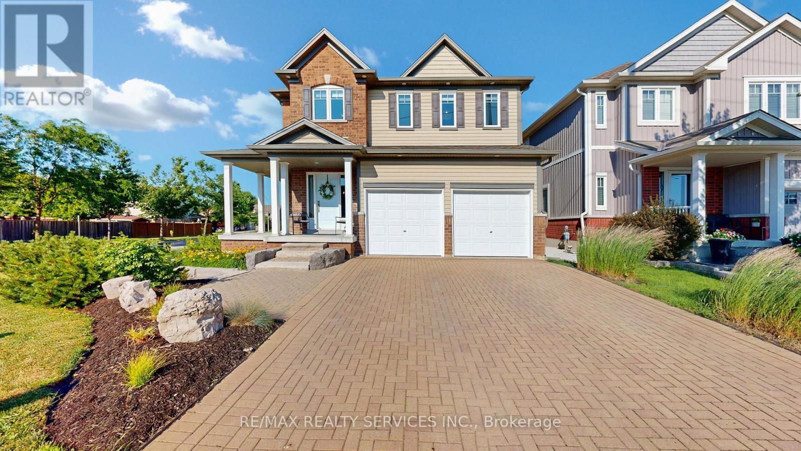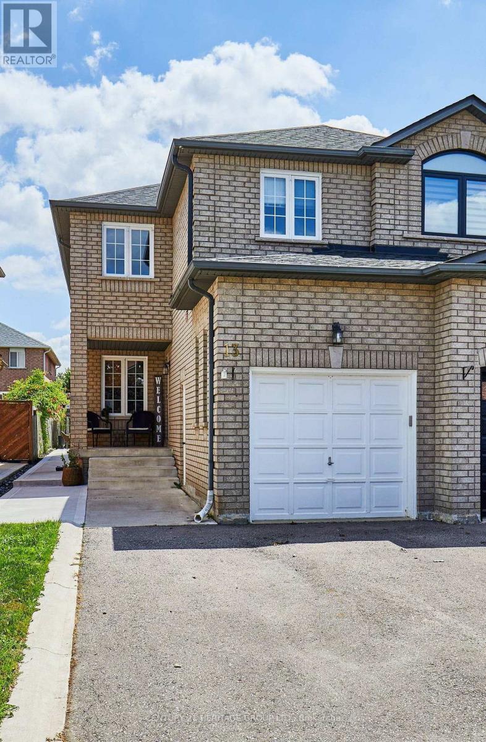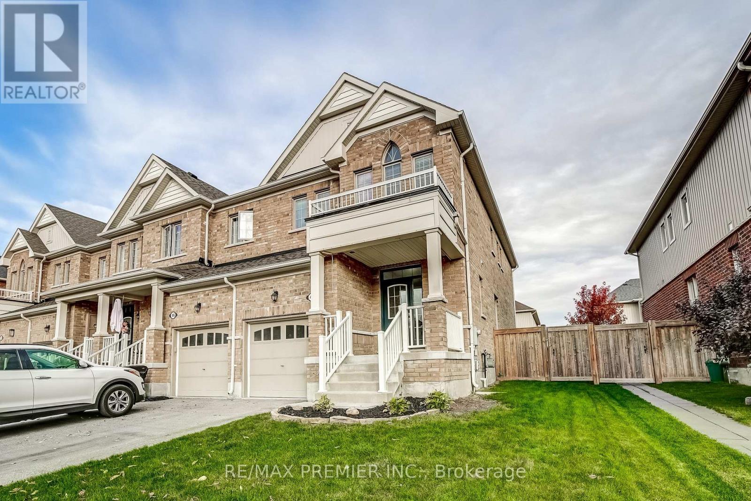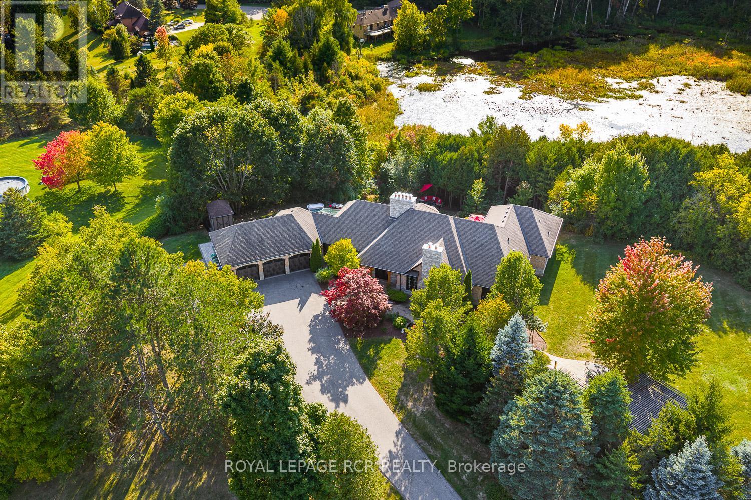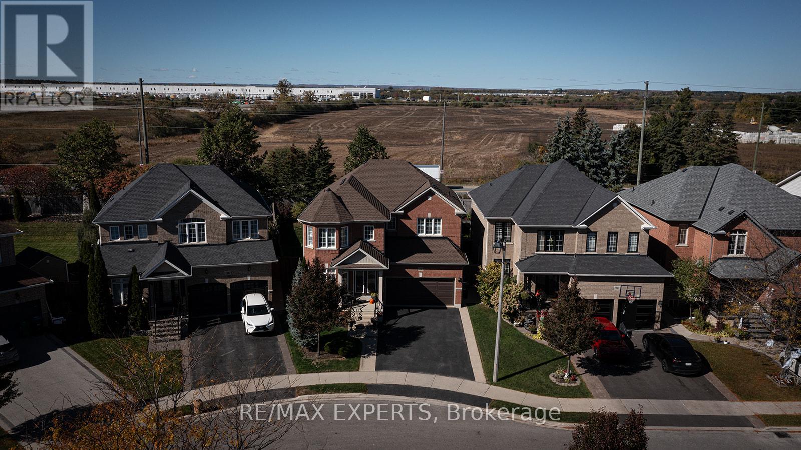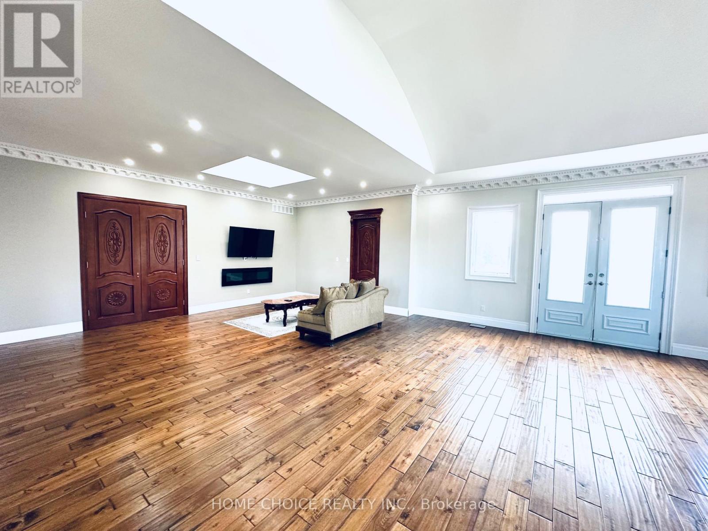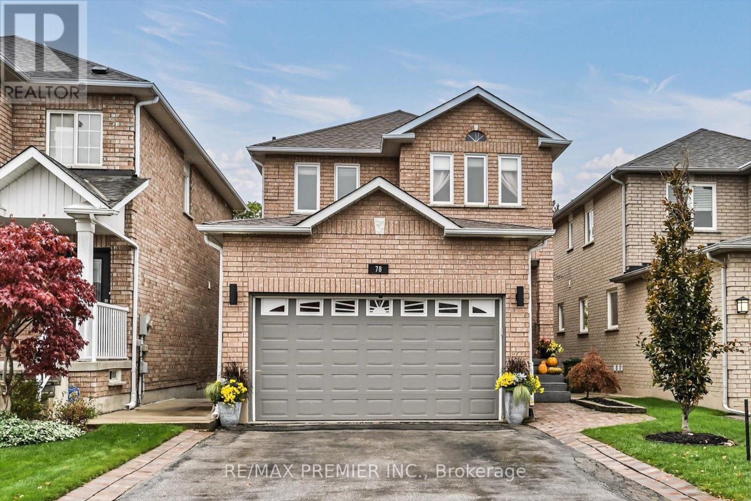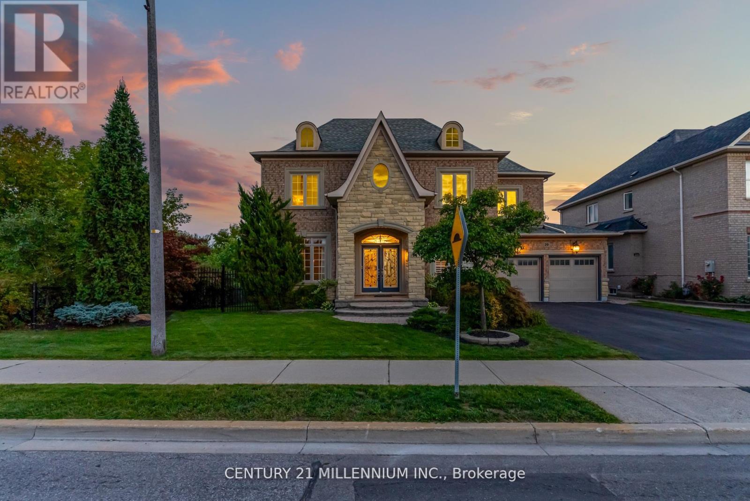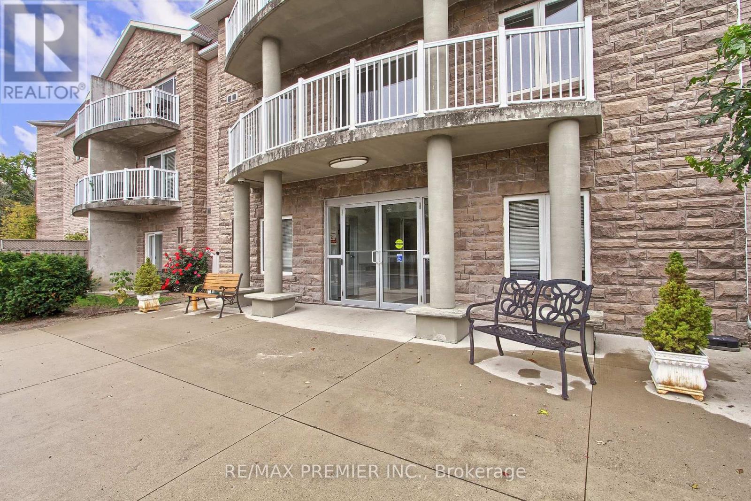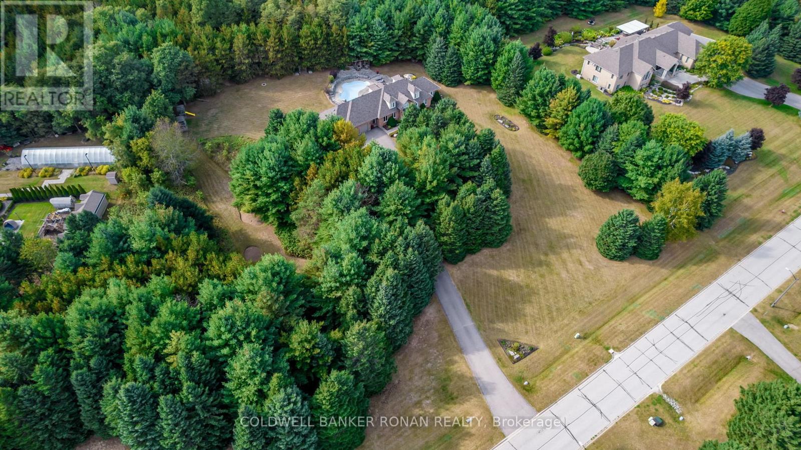
Highlights
Description
- Time on Houseful53 days
- Property typeSingle family
- Neighbourhood
- Median school Score
- Mortgage payment
Welcome to this exceptional 2-storey custom built estate home, perfectly nestled on a private and mature treed 4.83 acre lot. The kitchen is surrounded by windows, and fills the space with natural light. The family room, featuring a gas fireplace and a walkout to the patio, provides a cozy gathering space, while the formal dining room is ideal for hosting. An elegant office with french doors adds charm and functionality for remote work or study. This home offers 5 bedrooms, including a main-floor primary suite with a walk-in closet, private ensuite, and walkout access to the back patio. Upstairs, you'll find four spacious bedrooms, including one with a private 2-piece ensuite, ensuring comfort for family and guests. Outdoors, enjoy time with family or entertaining guests with a spectacular inground pool, 65 yard golf hole and a versatile outdoor rink, perfect for skating in the winter and other activities in the warmer months. The expansive backyard provides ample space, sheds for storage, surrounded by lush greenery, and a private trail to access the Caledon Trailway. Additional highlights include an oversized 3-car garage, mudroom/laundry room with garage access and walk-up from the basement. Partly finished basement/rec room/man cave/play zone, and large amounts of additional storage. Don't miss your opportunity to own this incredible home - schedule your showing today! (id:63267)
Home overview
- Cooling Central air conditioning
- Heat source Natural gas
- Heat type Forced air
- Has pool (y/n) Yes
- Sewer/ septic Septic system
- # total stories 2
- # parking spaces 15
- Has garage (y/n) Yes
- # full baths 2
- # half baths 2
- # total bathrooms 4.0
- # of above grade bedrooms 5
- Flooring Hardwood
- Community features School bus
- Subdivision Palgrave
- View View
- Lot size (acres) 0.0
- Listing # W12369302
- Property sub type Single family residence
- Status Active
- Recreational room / games room 9.35m X 10m
Level: Lower - Dining room 5.15m X 3.64m
Level: Main - Family room 4.41m X 5.48m
Level: Main - Office 3.65m X 3.33m
Level: Main - Living room 5.15m X 4.28m
Level: Main - Kitchen 4.03m X 2.54m
Level: Main - Primary bedroom 3.89m X 5.56m
Level: Main - Foyer 5.48m X 3.28m
Level: Main - 2nd bedroom 3.8m X 3.2m
Level: Upper - 4th bedroom 3.8m X 3.2m
Level: Upper - 5th bedroom 3.8m X 3.2m
Level: Upper - 3rd bedroom 3.8m X 3.2m
Level: Upper
- Listing source url Https://www.realtor.ca/real-estate/28788440/16-indiana-drive-caledon-palgrave-palgrave
- Listing type identifier Idx

$-5,600
/ Month

