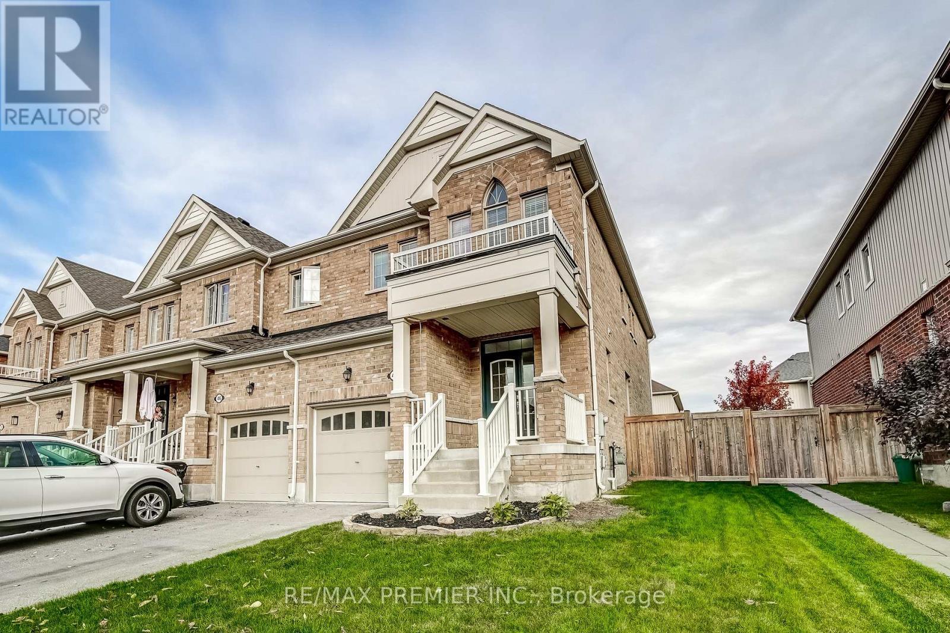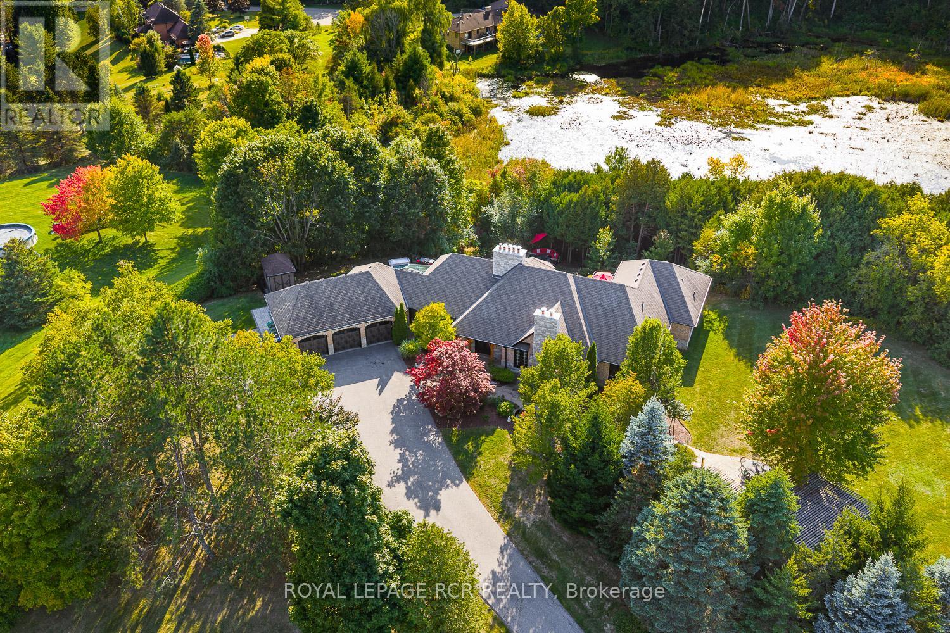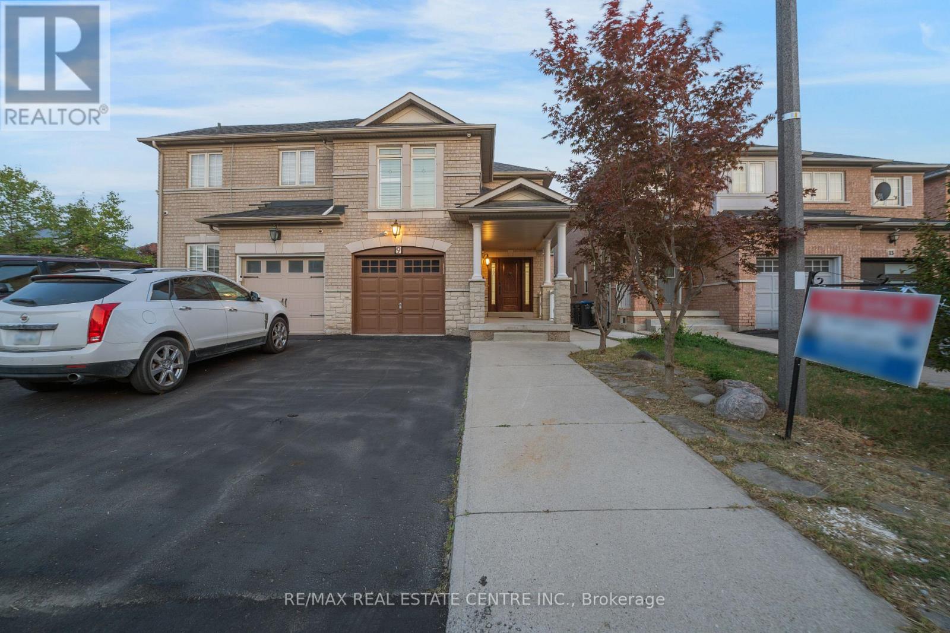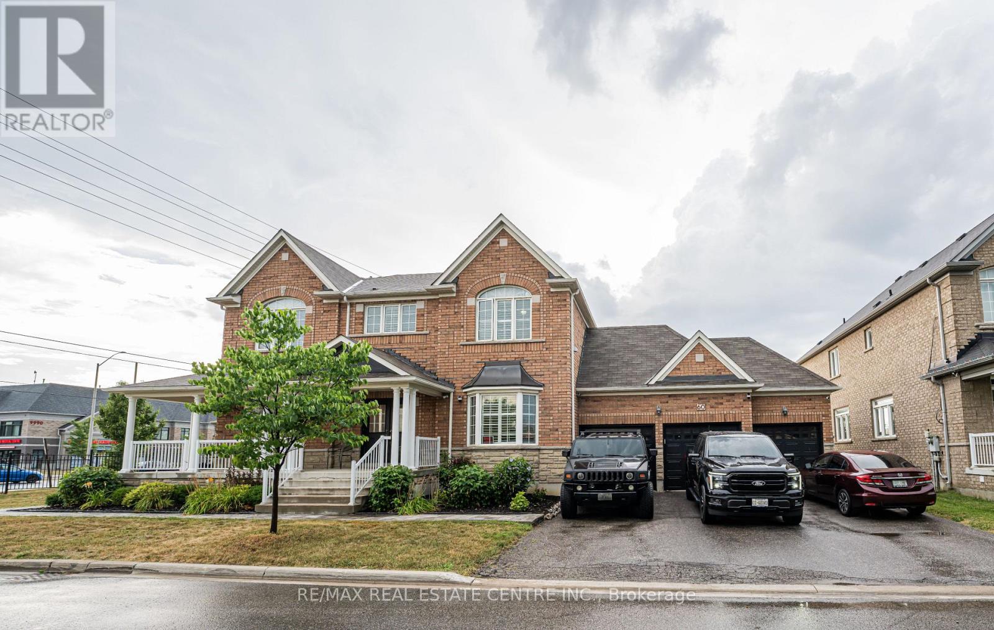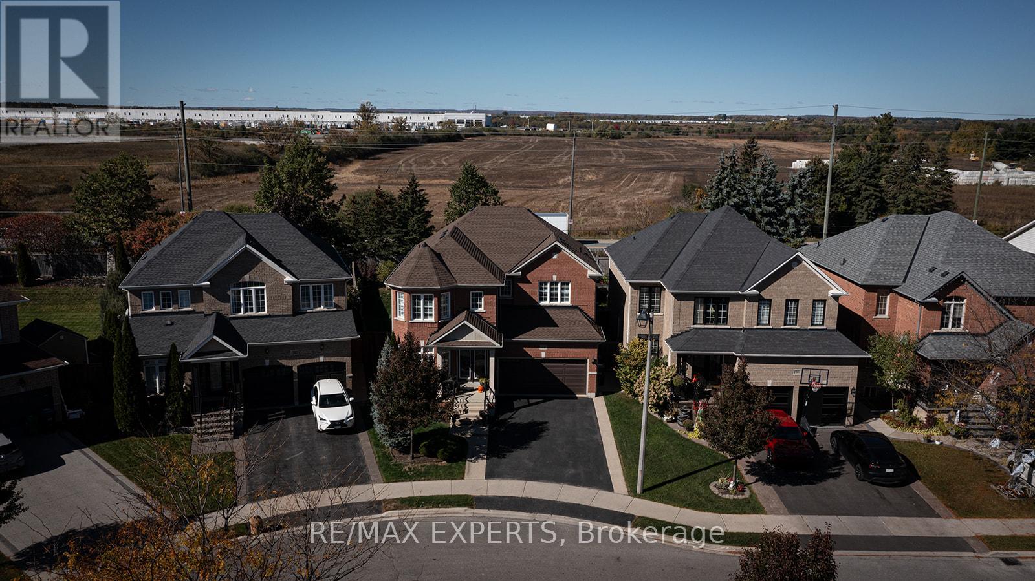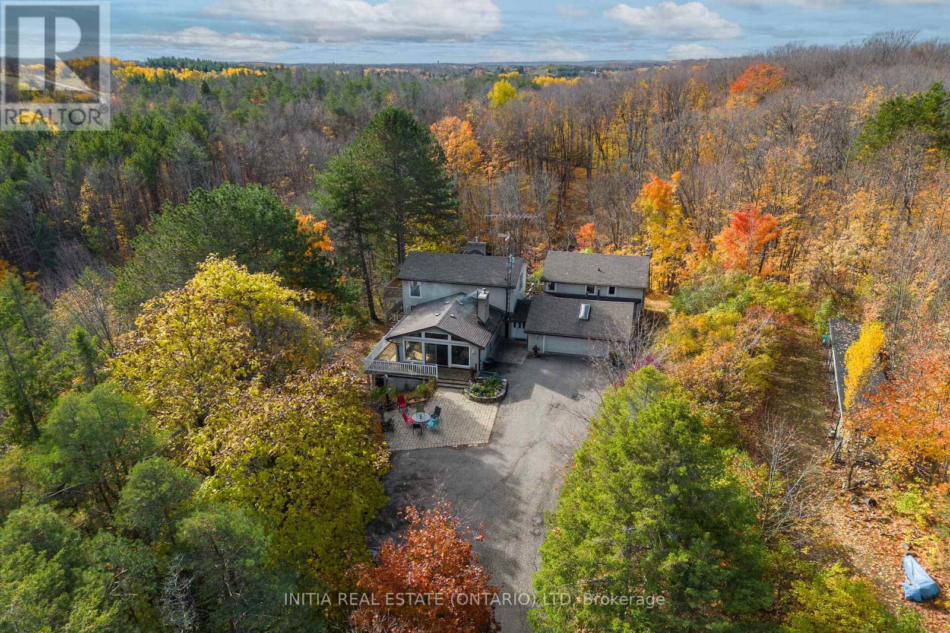
Highlights
Description
- Time on Houseful12 days
- Property typeSingle family
- Median school Score
- Mortgage payment
Stunning 10-Acre Oasis in Caledon East. Natural Light Filled Home With In-Law Suite & Workshop. Welcome to your private sanctuary nestled in sought after Caledon East. This expansive split-level home sits on a breathtaking 10-acre lot featuring 3 serene ponds, lush natural landscaping, and mature trees, offering unmatched privacy and tranquil views in every direction. Step inside to discover a bright, spacious interior flooded with natural light, high ceilings, and large windows that bring the outdoors in. The main residence boasts generous living spaces, multiple walk-outs, and a seamless flow ideal for family living and entertaining. Separate in-law suite with private entrance and full utilities, ideal for multi-generational living or rental income. Massive workshop, perfect for hobbyists, trades, or extra storage. Municipal water supply, a rare and valuable feature for a rural property. (id:63267)
Home overview
- Cooling Central air conditioning
- Heat source Propane
- Heat type Forced air
- # total stories 2
- # parking spaces 12
- Has garage (y/n) Yes
- # full baths 3
- # half baths 1
- # total bathrooms 4.0
- # of above grade bedrooms 4
- Flooring Hardwood, parquet, ceramic
- Has fireplace (y/n) Yes
- Community features Community centre
- Subdivision Rural caledon
- Lot size (acres) 0.0
- Listing # W12451068
- Property sub type Single family residence
- Status Active
- 3rd bedroom 3.54m X 4.6m
Level: 2nd - Kitchen 4.37m X 4.4m
Level: 2nd - 4th bedroom 3.54m X 3.04m
Level: 2nd - Laundry 5.52m X 3m
Level: Lower - Sunroom 1.83m X 7.6m
Level: Lower - Living room 4.57m X 8.15m
Level: Lower - Laundry 3.83m X 2.14m
Level: Lower - Utility 3.39m X 2.39m
Level: Lower - Living room 5.33m X 8.78m
Level: Lower - Recreational room / games room 5.54m X 8.78m
Level: Lower - Living room 5.71m X 7.54m
Level: Main - Foyer 1.77m X 3.36m
Level: Main - Kitchen 4.57m X 8.64m
Level: Main - Dining room 5.9m X 2.54m
Level: Main - Primary bedroom 5.8m X 4.27m
Level: Upper - 2nd bedroom 2.7m X 4.6m
Level: Upper
- Listing source url Https://www.realtor.ca/real-estate/28964933/16030-humber-station-road-caledon-rural-caledon
- Listing type identifier Idx

$-4,000
/ Month






