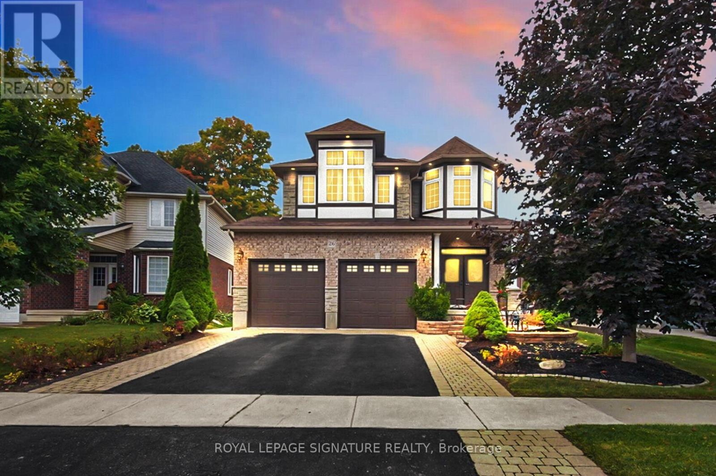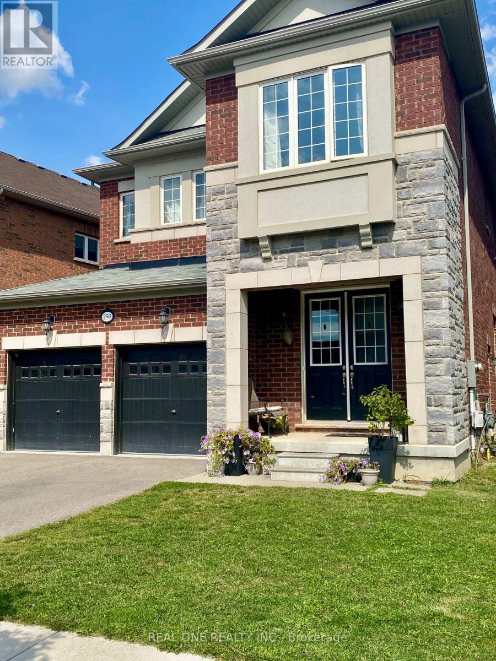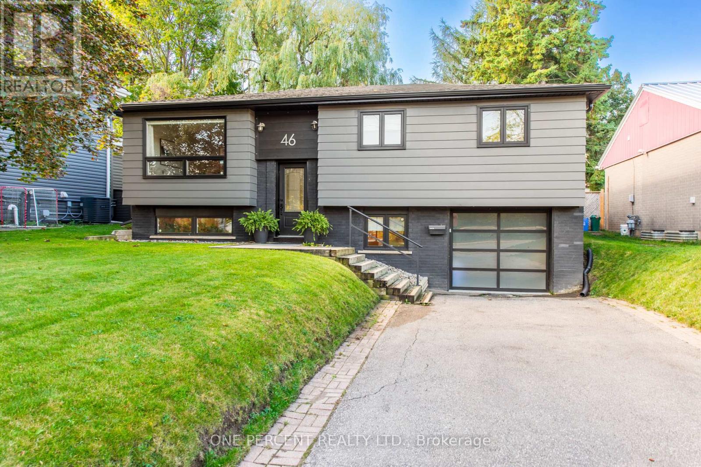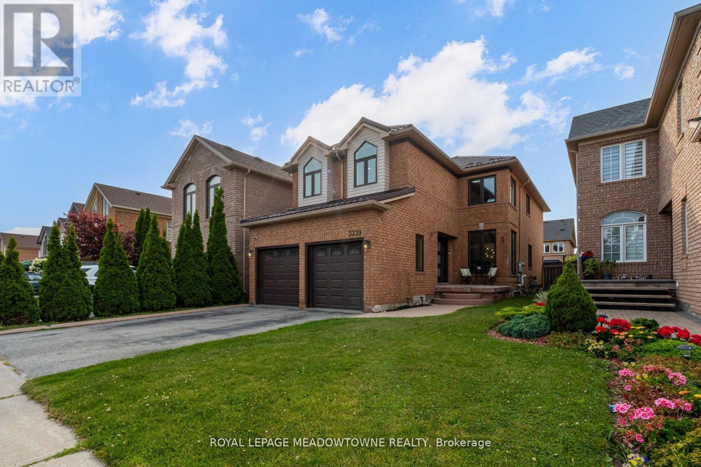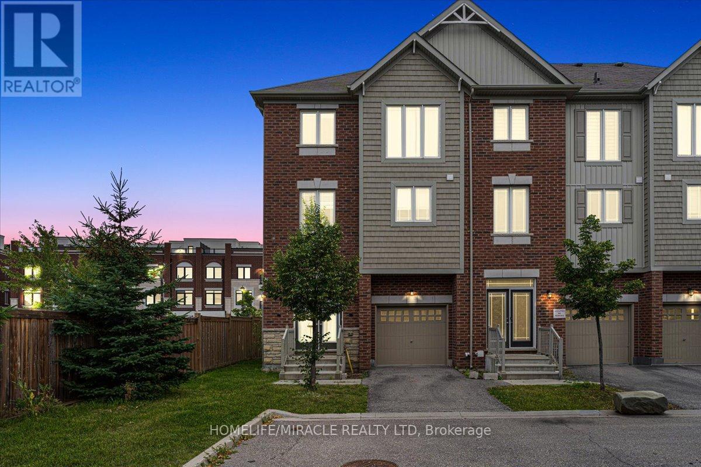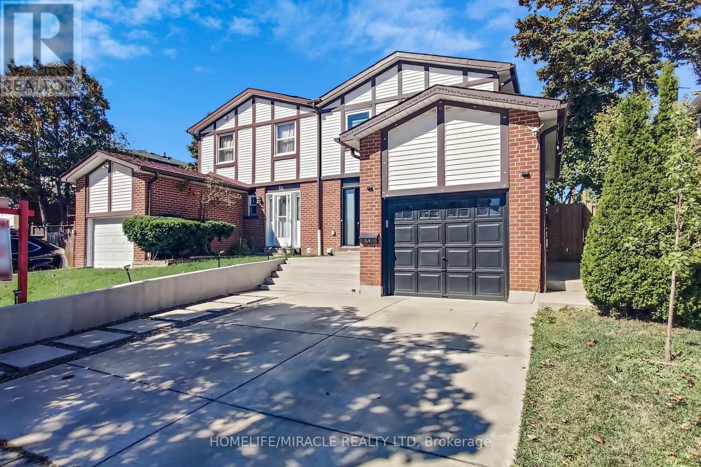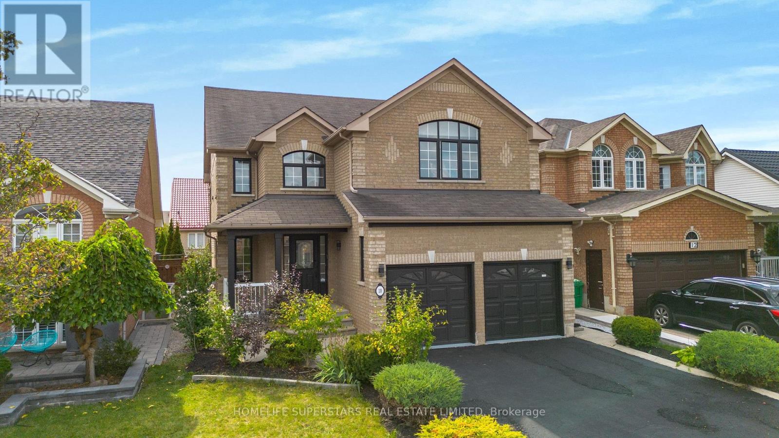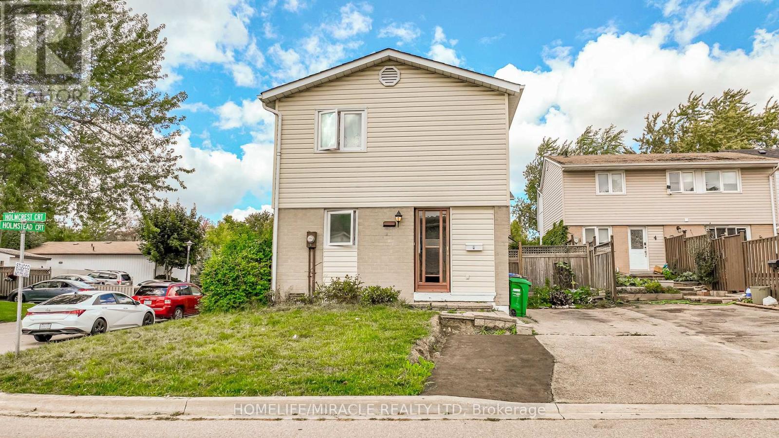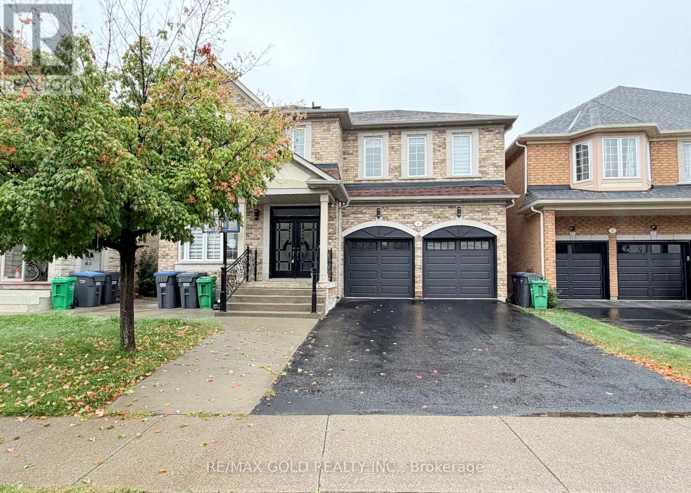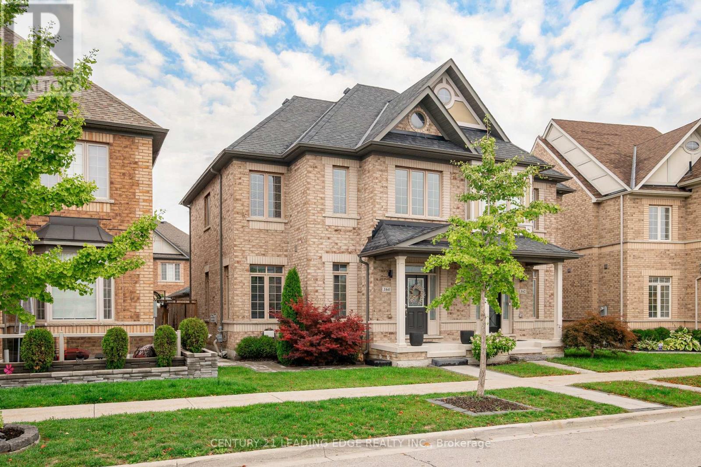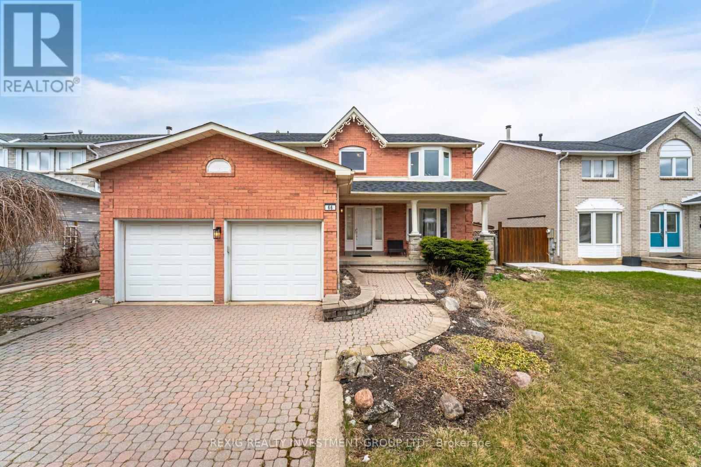- Houseful
- ON
- Caledon
- Belfountain
- 16249 Shaws Creek Rd
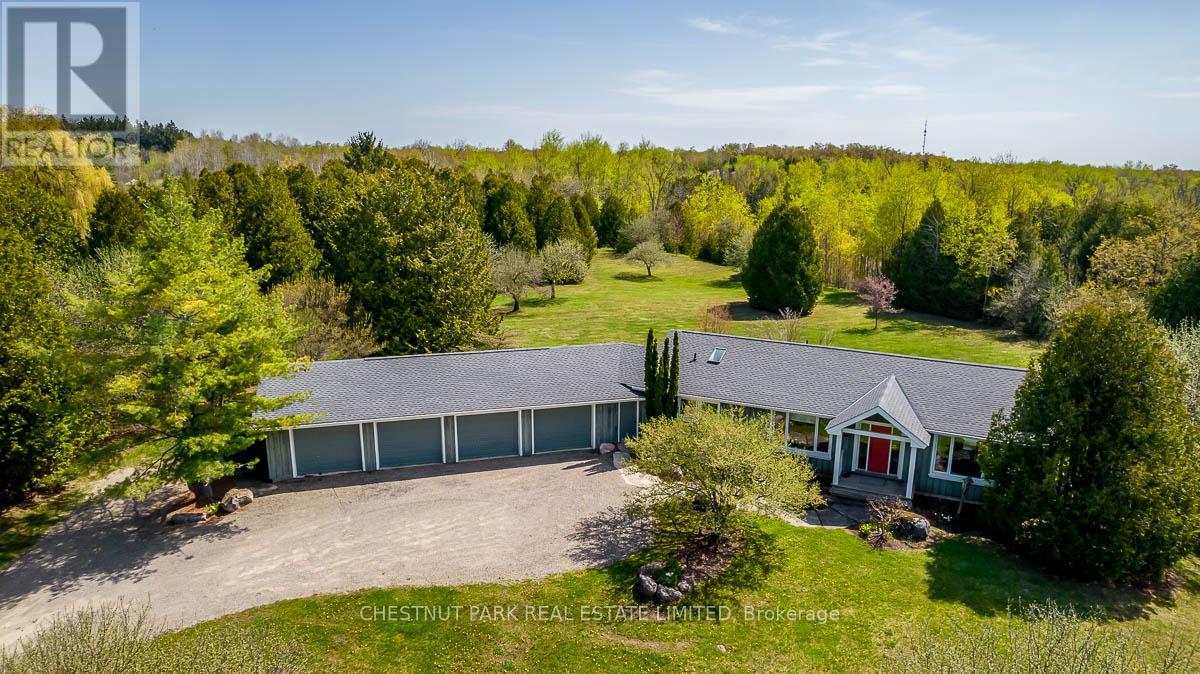
Highlights
Description
- Time on Houseful12 days
- Property typeSingle family
- StyleBungalow
- Neighbourhood
- Median school Score
- Mortgage payment
Set on 3.76 acres of peaceful countryside, this bright sun-filled bungalow offers the perfect balance of comfort, charm, and quiet privacy. With beautiful vaulted ceilings and an open-concept layout, the main floor feels spacious and inviting, ideal for everyday living and family gatherings. The living room features a cozy wood-burning fireplace and expansive windows with lovely views of the property. A spacious kitchen with a dedicated eating area provides plenty of room to create your dream culinary space. Step out to a private, covered deck, a quiet spot to enjoy morning coffee or an evening breeze. The mudroom with built-in hooks and cupboards for easy organization connects the home to an attached 4-car garage. Downstairs, the fully finished lower level offers a large family room with a gas fireplace, built-in entertainment unit, and walk-out access to a level lawn surrounded by trees perfect for kids, pets, or simply enjoying the outdoors. Well-maintained and full of potential, this is a wonderful opportunity to create your ideal family home in a peaceful, private setting. (id:63267)
Home overview
- Cooling Central air conditioning
- Heat source Propane
- Heat type Forced air
- Sewer/ septic Septic system
- # total stories 1
- # parking spaces 10
- Has garage (y/n) Yes
- # full baths 2
- # total bathrooms 2.0
- # of above grade bedrooms 4
- Flooring Hardwood
- Has fireplace (y/n) Yes
- Subdivision Rural caledon
- Directions 1895452
- Lot size (acres) 0.0
- Listing # W12226570
- Property sub type Single family residence
- Status Active
- 3rd bedroom 4.445m X 3.683m
Level: Lower - Family room 6.7564m X 8.0264m
Level: Lower - 4th bedroom 3.6068m X 3.81m
Level: Lower - Dining room 3.9624m X 3.1496m
Level: Main - Kitchen 6.3246m X 3.8862m
Level: Main - Primary bedroom 3.3528m X 3.937m
Level: Main - Living room 4.6228m X 4.9022m
Level: Main - 2nd bedroom 3.8862m X 2.9464m
Level: Main
- Listing source url Https://www.realtor.ca/real-estate/28481134/16249-shaws-creek-road-caledon-rural-caledon
- Listing type identifier Idx

$-4,267
/ Month

