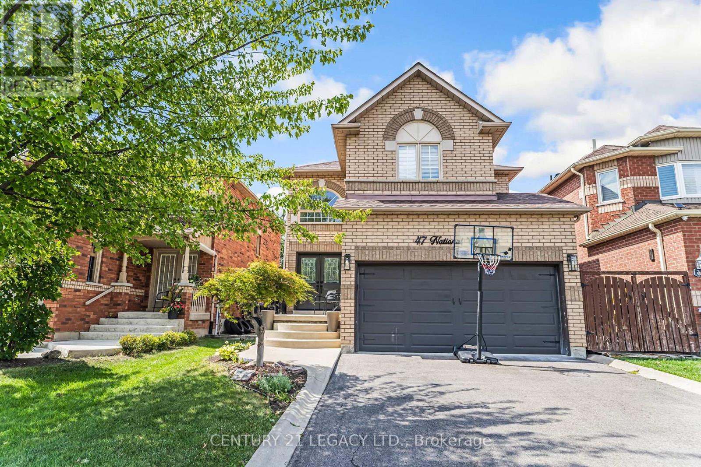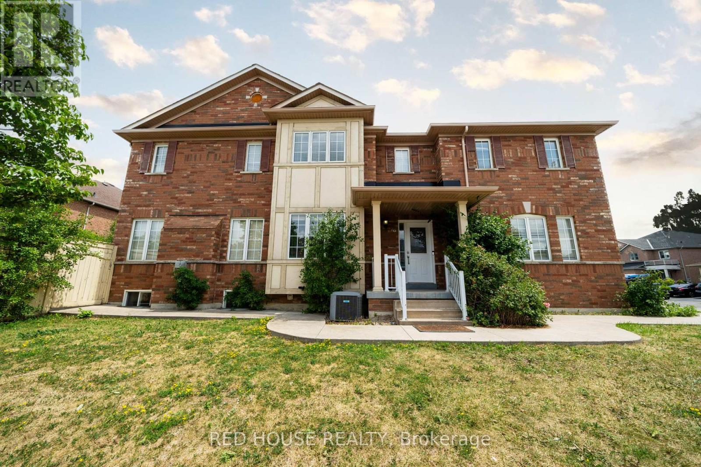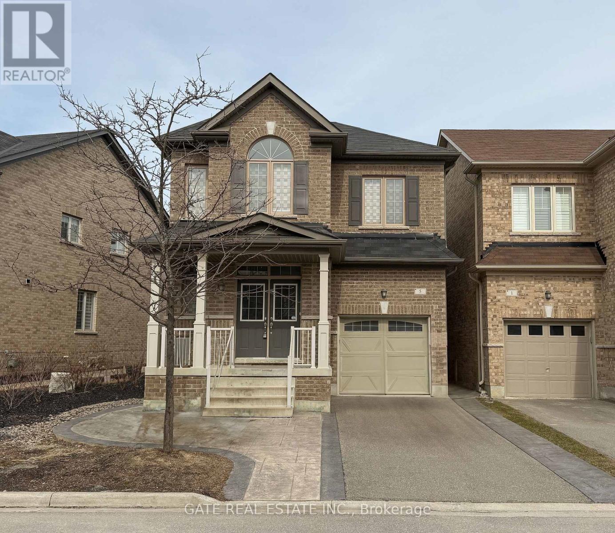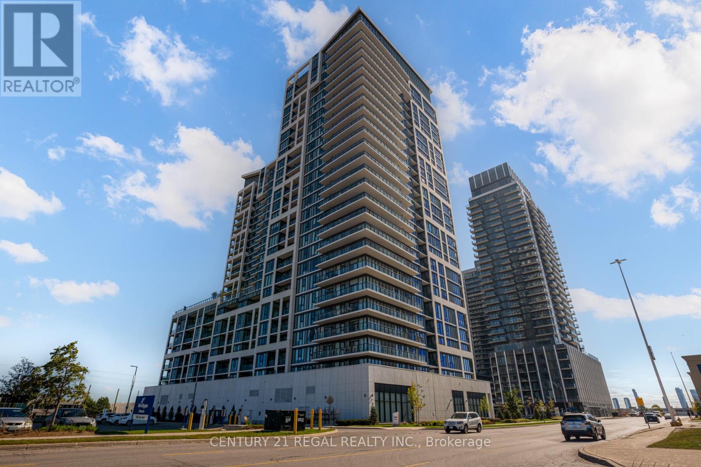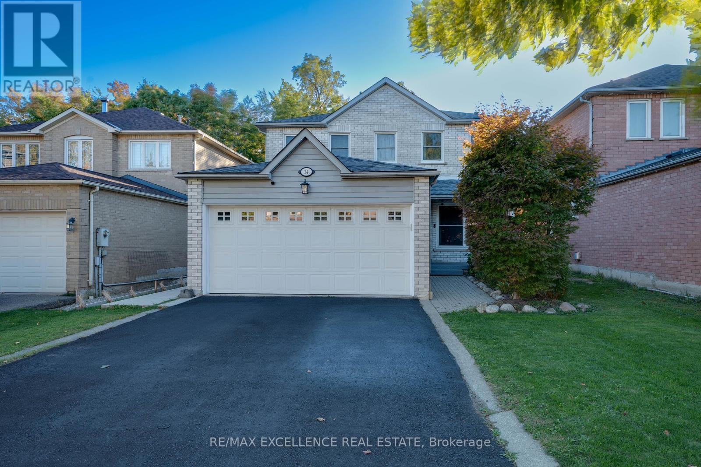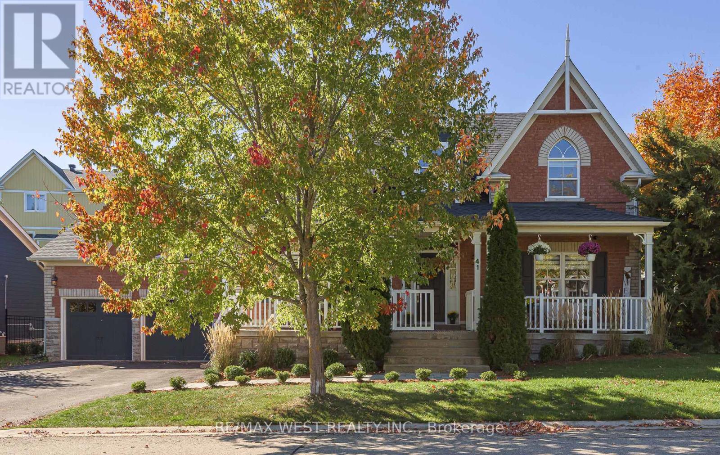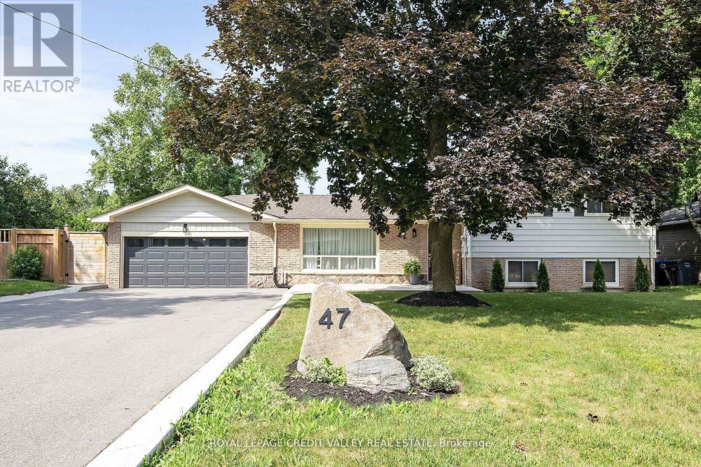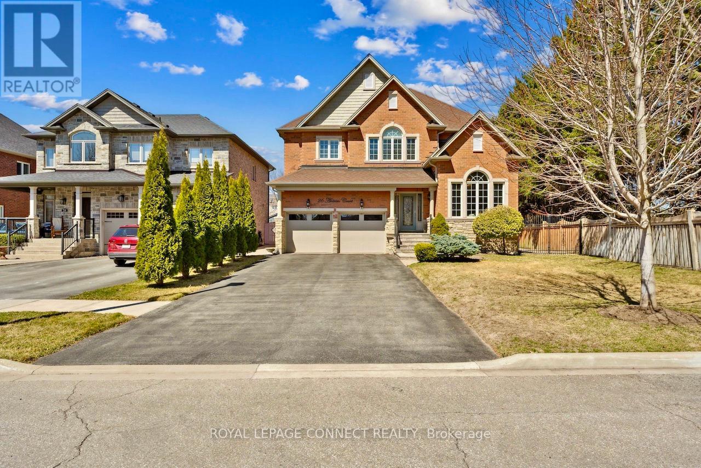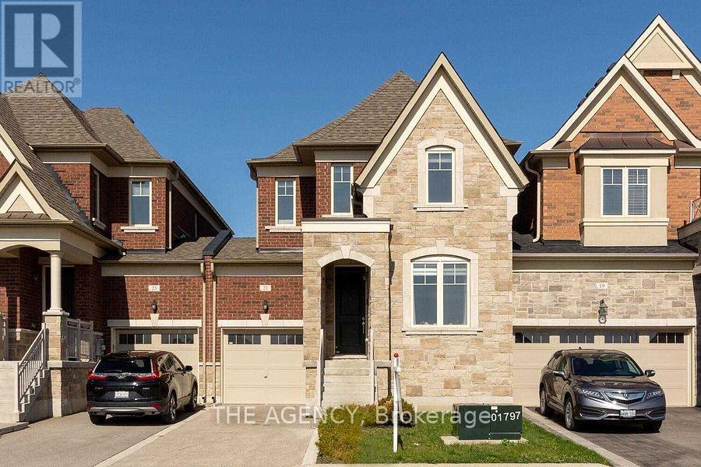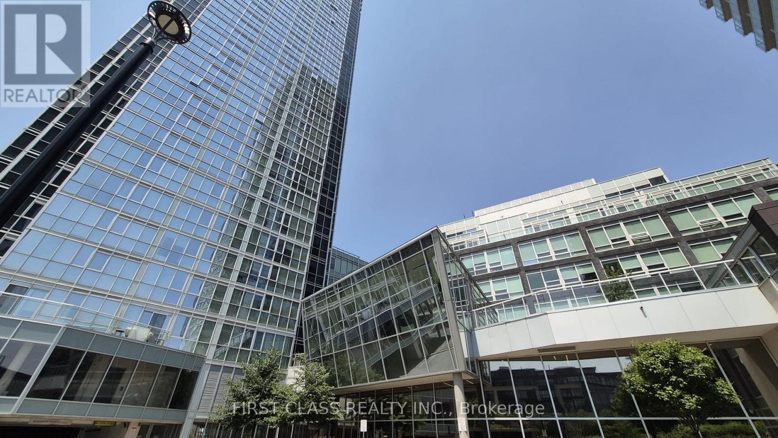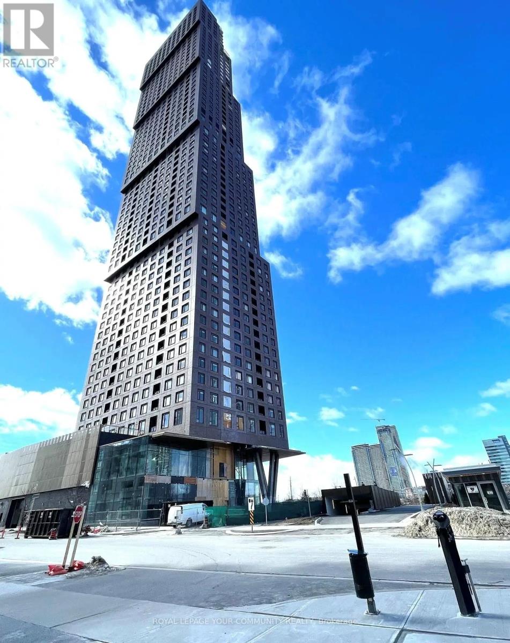- Houseful
- ON
- Caledon
- Bolton West
- 163 Connaught Cres
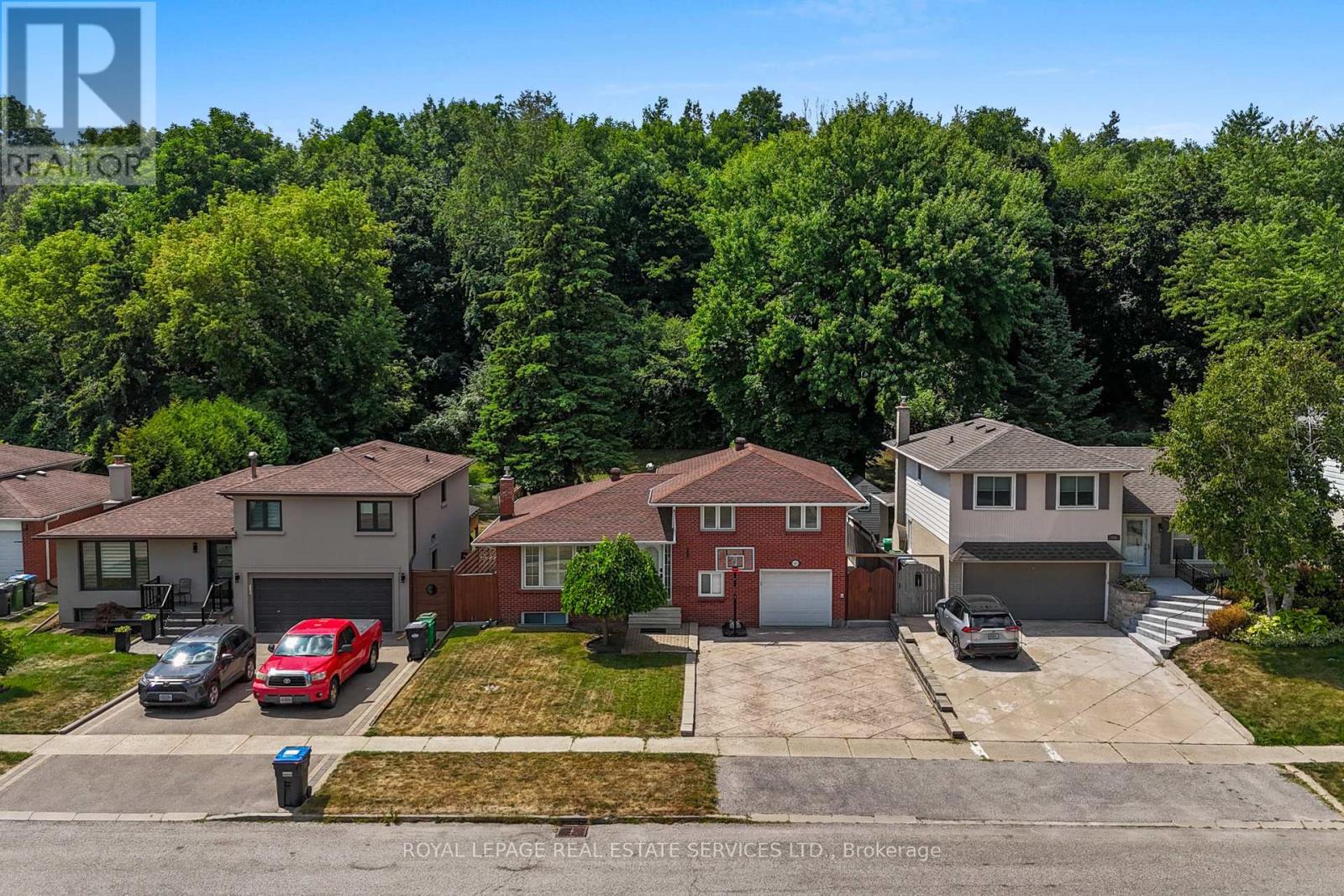
Highlights
Description
- Time on Houseful53 days
- Property typeSingle family
- Neighbourhood
- Median school Score
- Mortgage payment
Spacious side-split located on 50 X 112 lot in a mature neighborhood in the village of Bolton. Fenced private backyard backs onto a quiet wooded terrain. Enjoy an open concept living and dining room with adjoining kitchen. Separate entrances from both the kitchen and dining room to a large wood backyard deck. Warm laminate flooring throughout the living and dining room. Durable ceramic flooring flows from foyer to kitchen. Upper floor boasts three bedrooms with brazilian hardwood flooring throughout and in hallway. Upper floor has 4-pc bathroom while a second 4-pc bathroom is located on the lower level. A lower level sitting room with hardwood flooring can be used either as an office or converted into a fourth bedroom making this an ideal home for a growing family. Add to that a finished basement featuring an eat-in kitchen with hardwood floors, perfect for an in-law or teenager suite. Laundry area with ceramic backsplash and laundry sink makes for efficient use. Just a short walk to parks, community centre, shopping, restaurants and coffee shops. EXTRAS*** Backyard wood deck approx. 24 FT X 12 FT, backyard storage shed approx. 8 FT X 12 FT, pattern concrete driveway. (id:63267)
Home overview
- Cooling Central air conditioning
- Heat source Natural gas
- Heat type Forced air
- Sewer/ septic Sanitary sewer
- # parking spaces 5
- Has garage (y/n) Yes
- # full baths 2
- # total bathrooms 2.0
- # of above grade bedrooms 4
- Flooring Laminate, hardwood, ceramic
- Has fireplace (y/n) Yes
- Subdivision Bolton west
- Lot size (acres) 0.0
- Listing # W12349686
- Property sub type Single family residence
- Status Active
- Kitchen 4.8m X 2.87m
Level: Basement - Recreational room / games room 5.12m X 2.5m
Level: Basement - Den 3.5m X 3.42m
Level: Basement - Living room 5.02m X 4.39m
Level: Ground - Dining room 3.56m X 2.67m
Level: Ground - Kitchen 3.56m X 3.1m
Level: Ground - Foyer 5.02m X 1.35m
Level: Ground - Laundry 2.37m X 1.8m
Level: Lower - Sitting room 3.91m X 2.49m
Level: Lower - Bedroom 3.63m X 3.57m
Level: Upper - 2nd bedroom 4.28m X 2.95m
Level: Upper - 3rd bedroom 3.14m X 2.85m
Level: Upper
- Listing source url Https://www.realtor.ca/real-estate/28744557/163-connaught-crescent-caledon-bolton-west-bolton-west
- Listing type identifier Idx

$-2,666
/ Month

