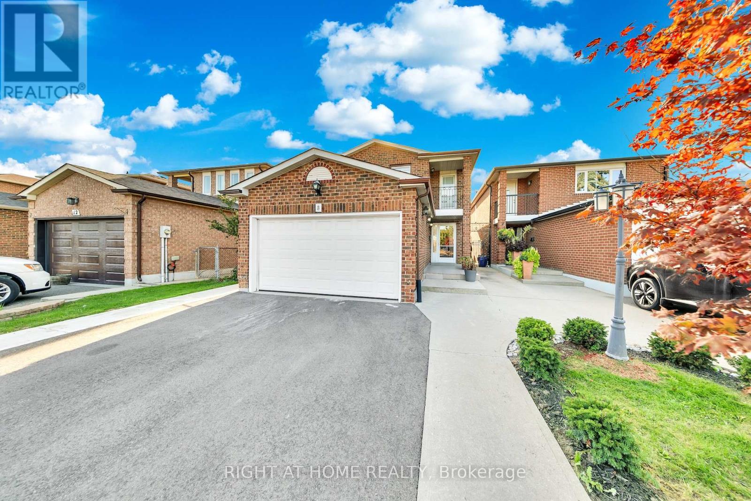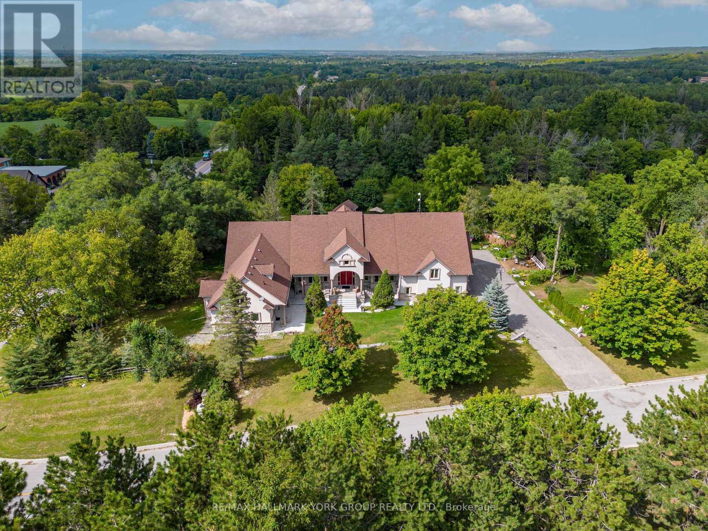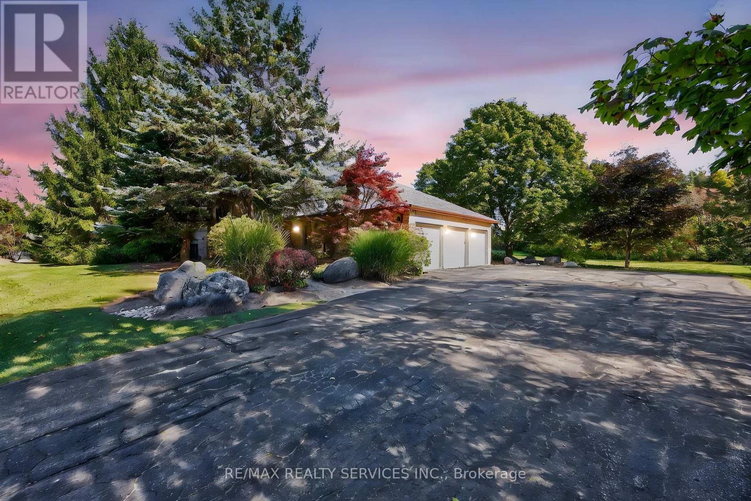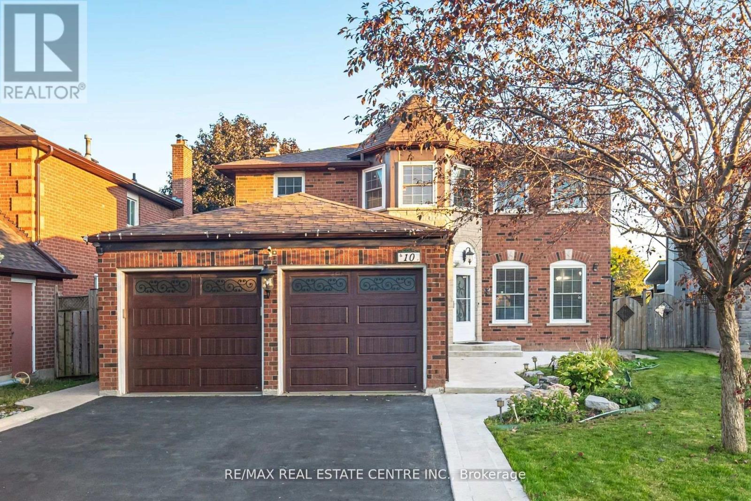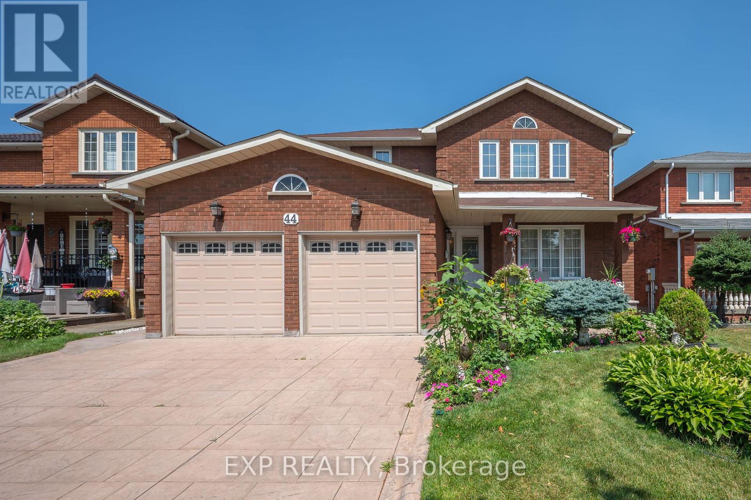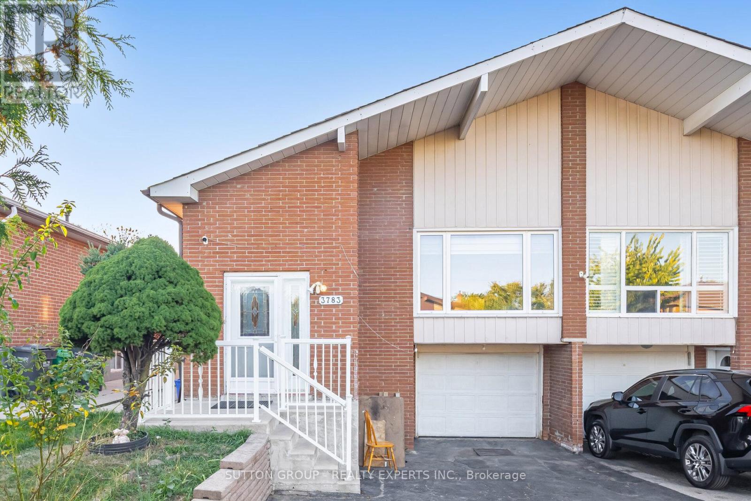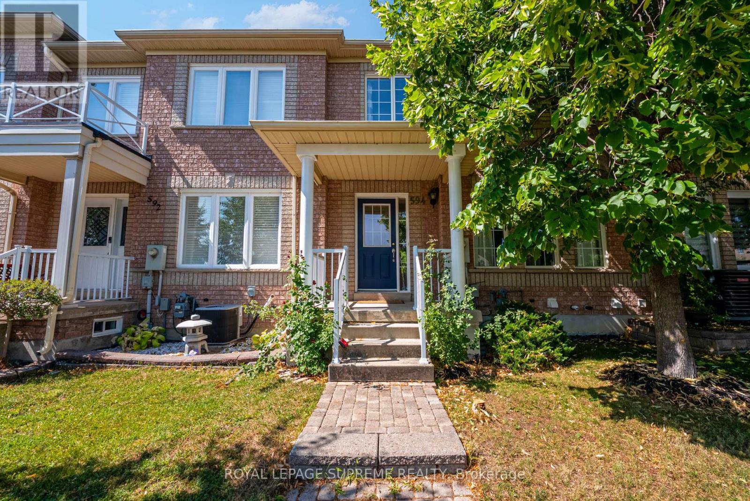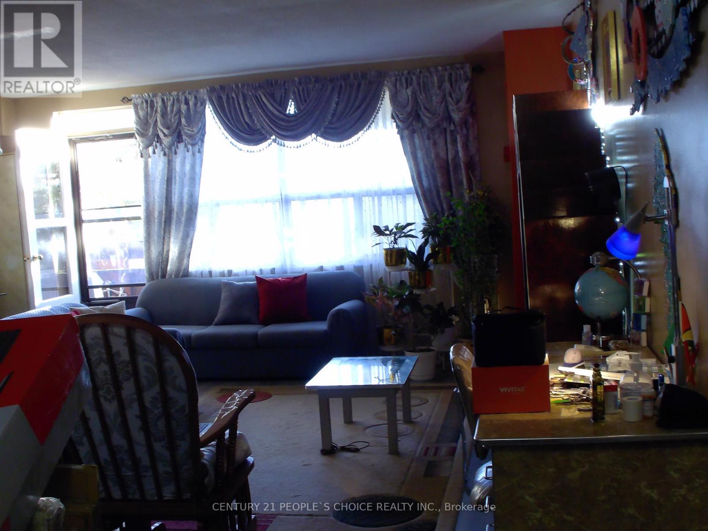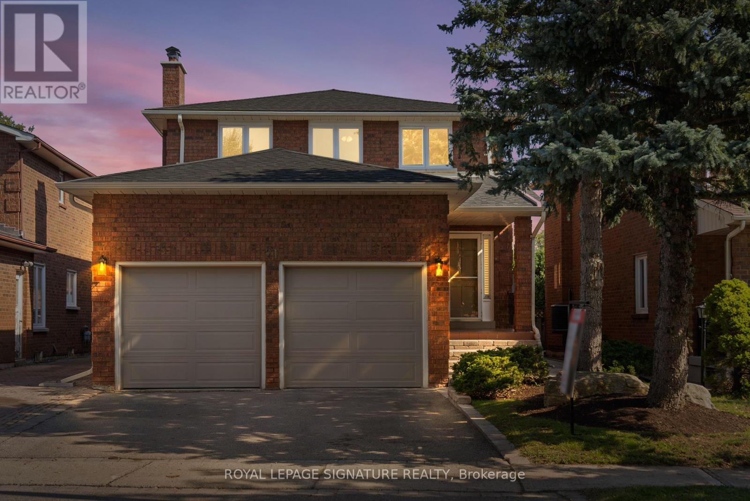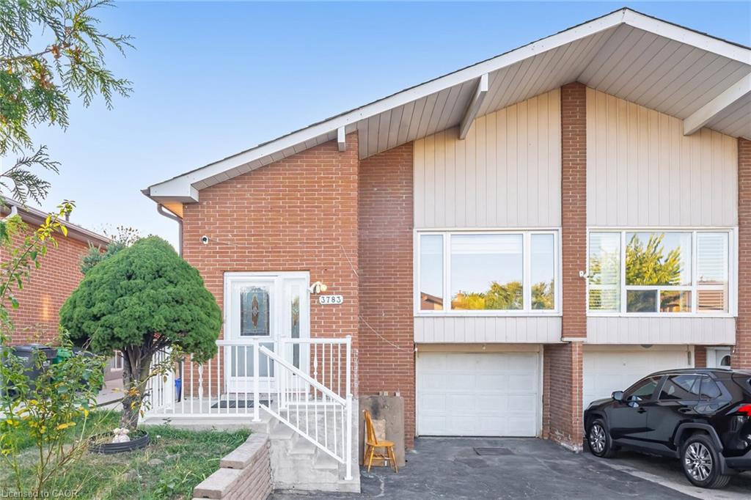- Houseful
- ON
- Caledon
- Bolton North
- 173 Kingsview Dr
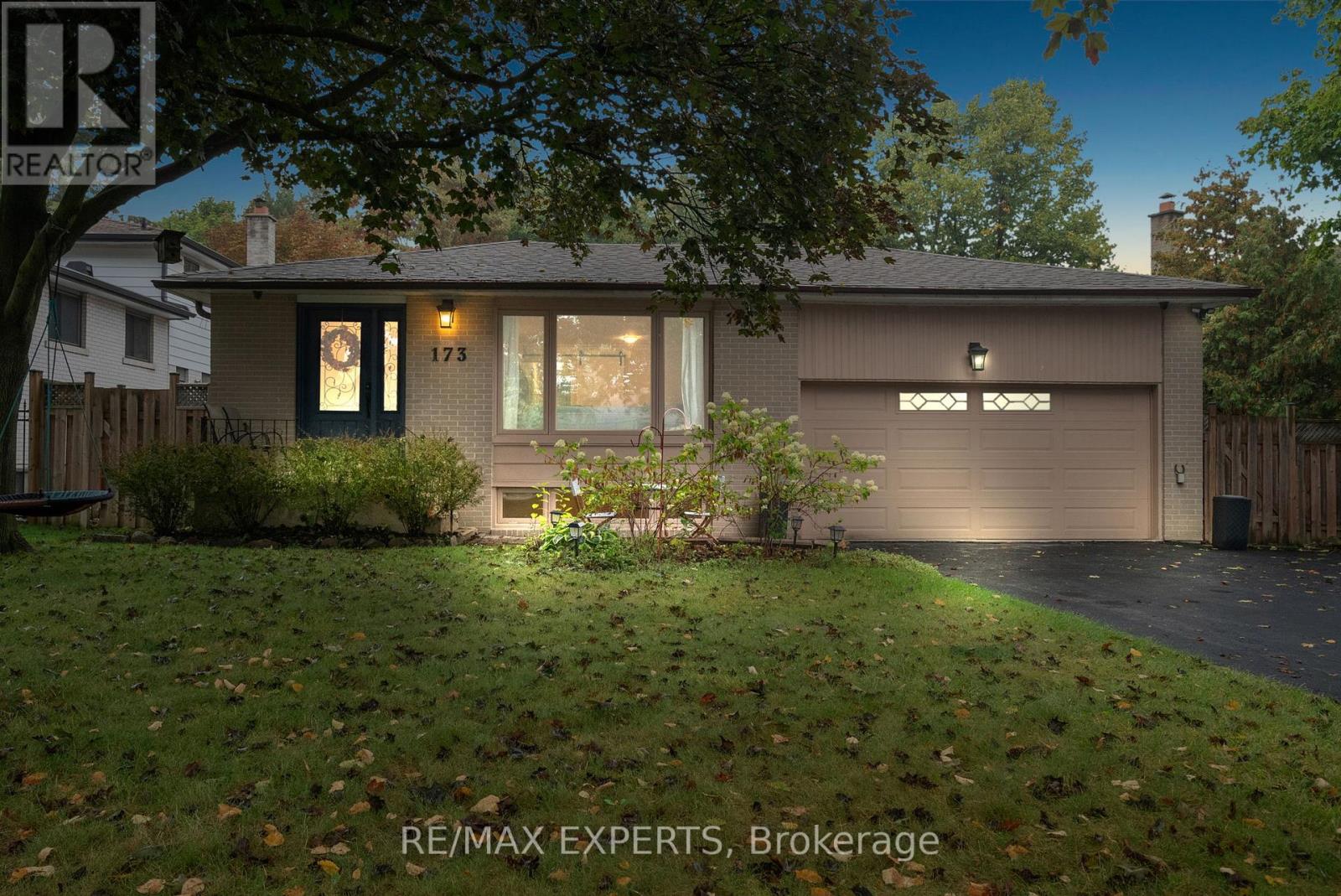
Highlights
Description
- Time on Housefulnew 6 days
- Property typeSingle family
- StyleBungalow
- Neighbourhood
- Median school Score
- Mortgage payment
Welcome to 173 Kingsview Drive...the bungalow youve been waiting for in Bolton! Set on a rare 75 x 140 foot premium lot, this beautifully renovated home combines modern style, functionality, and endless possibilities. With 1,227 sq. ft. on the main floor plus a fully finished lower level, theres more than enough room for family living, entertaining, or even multi-generational opportunities. Step inside to a completely reimagined main floor, where a bright open-concept layout showcases a kitchen with a massive centre island, stainless steel appliances, and sleek finishes. Hardwood floors flow seamlessly through spacious living and dining areas, while oversized windows (updated in 2015) flood the home with natural light. Originally a 3-bedroom layout, the home has been smartly redesigned to feature 2 bedrooms plus a main floor laundry, with the easy option of converting back as needed.The lower level offers incredible flexibility with a separate entrance, full kitchen, private laundry, 2 additional bedrooms, and a large living spaceperfect for extended family, guests, or rental potential. Outside, enjoy the luxury of space: a rare double car garage, an extra-long driveway, plenty of backyard room for entertaining, and a handy garden shed. Recent updates provide peace of mind, including a brand new roof (2025) and newer furnace.This is more than a home its a lifestyle, with easy access to schools, parks, shops.173 Kingsview Drive...space, style, and versatility all in one. Dont miss it. (id:63267)
Home overview
- Cooling Central air conditioning
- Heat source Natural gas
- Heat type Forced air
- Sewer/ septic Sanitary sewer
- # total stories 1
- # parking spaces 8
- Has garage (y/n) Yes
- # full baths 2
- # total bathrooms 2.0
- # of above grade bedrooms 4
- Flooring Hardwood
- Subdivision Bolton north
- Lot size (acres) 0.0
- Listing # W12436743
- Property sub type Single family residence
- Status Active
- 2nd bedroom 3.23m X 4.35m
Level: Basement - Bathroom 3.44m X 1.57m
Level: Basement - Recreational room / games room 3.96m X 4.26m
Level: Basement - Kitchen 2.79m X 4.32m
Level: Basement - Bedroom 3.44m X 5.58m
Level: Basement - Primary bedroom 3.08m X 4m
Level: Main - 2nd bedroom 3.81m X 2.9m
Level: Main - Bathroom 3.07m X 2.18m
Level: Main - Dining room 3.92m X 2.72m
Level: Main - Kitchen 3.12m X 6.04m
Level: Main - Living room 4.28m X 4.16m
Level: Main - Laundry 2.73m X 2.77m
Level: Main
- Listing source url Https://www.realtor.ca/real-estate/28934426/173-kingsview-drive-caledon-bolton-north-bolton-north
- Listing type identifier Idx

$-3,147
/ Month

